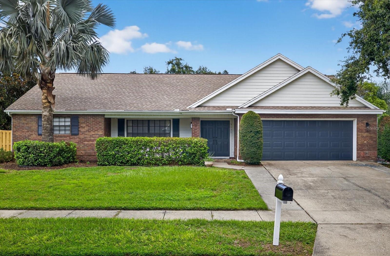
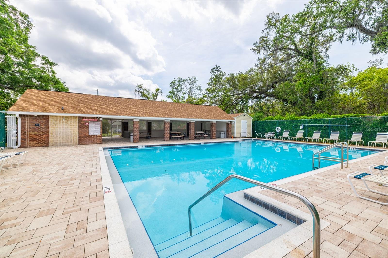
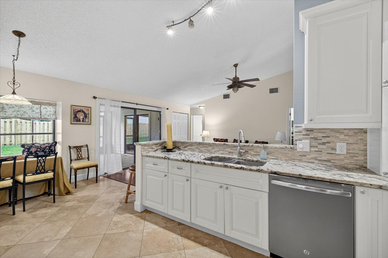
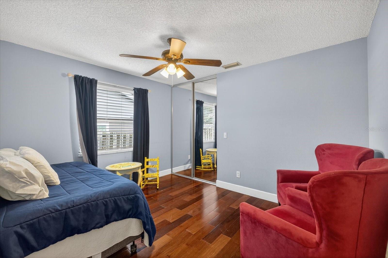
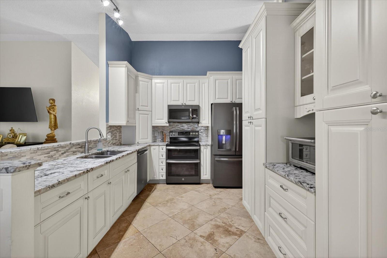
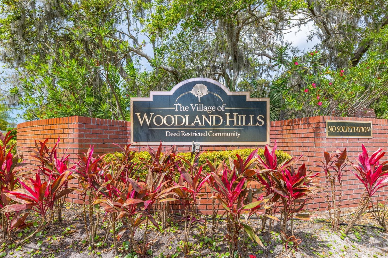
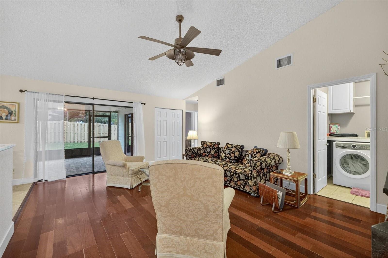
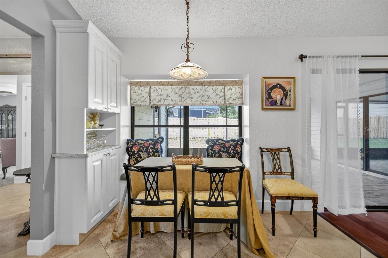
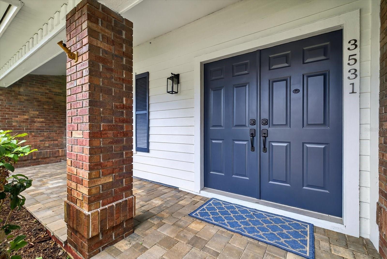
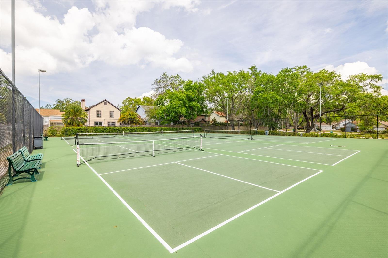
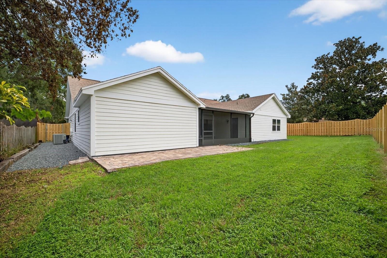
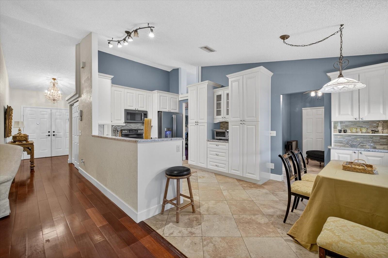
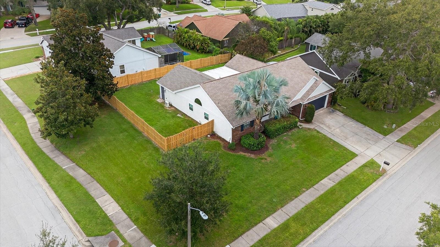
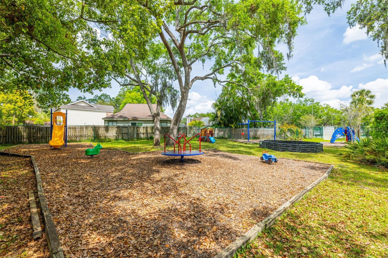
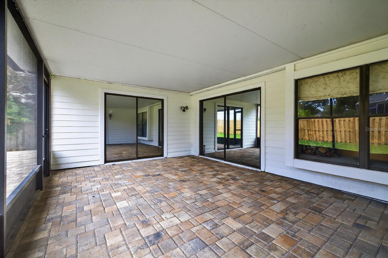
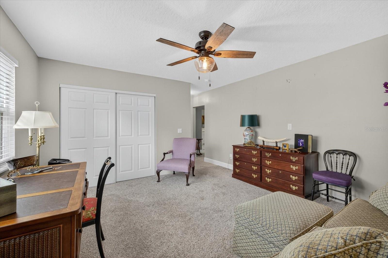
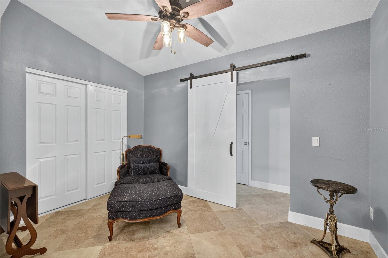
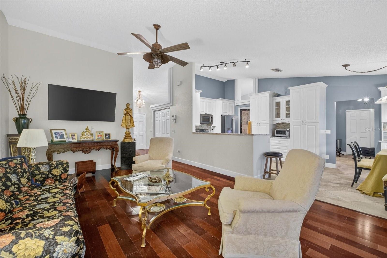
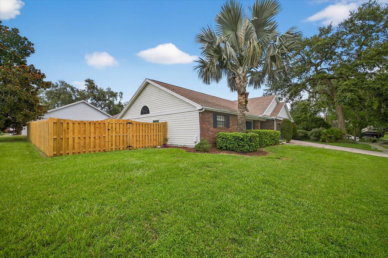
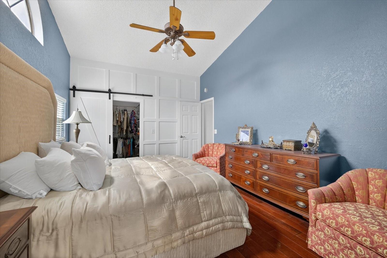
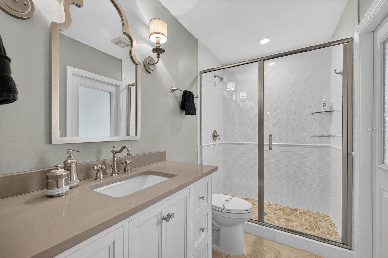
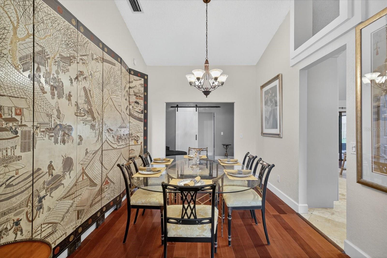
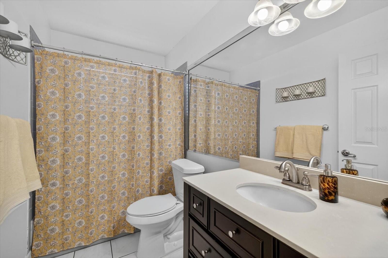
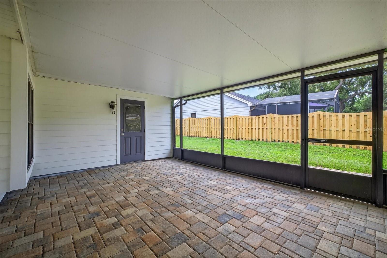
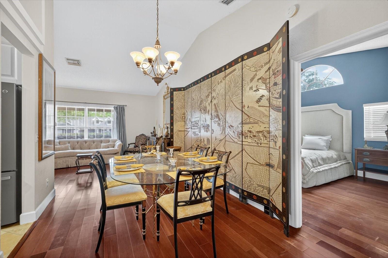
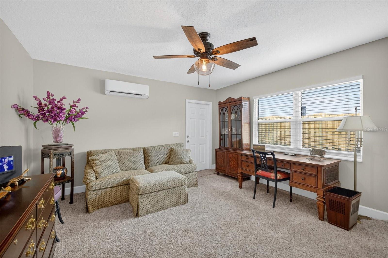
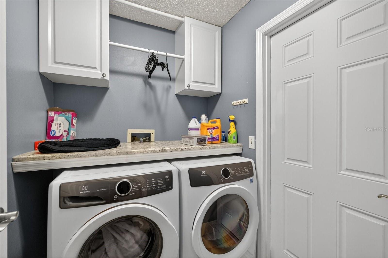
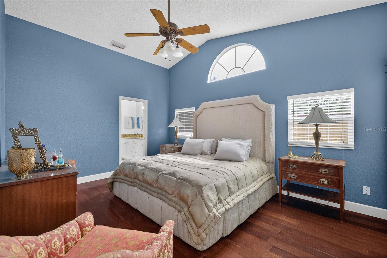
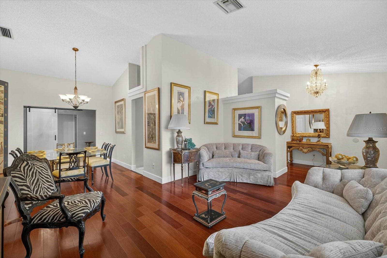
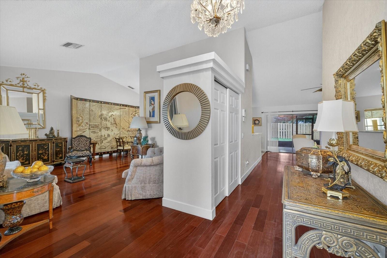
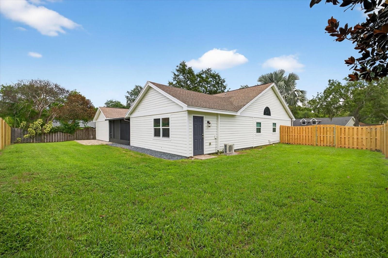
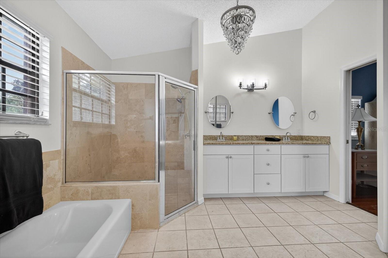
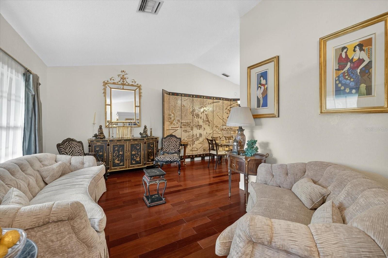
Active
3531 ERMINE PATH
$650,000
Features:
Property Details
Remarks
Welcome to Your New Home in the Village of Woodland Hills! This impeccably maintained 4-bedroom, 3-bathroom home offers a spacious and flexible layout in one of Palm Harbor’s most desirable communities. With a split open floor plan and a thoughtfully designed addition featuring a private entrance and full bath, this space is perfect as a 4th bedroom suite, home office, guest suite, playroom, or in-law quarters—whatever suits your lifestyle. The updated kitchen is both stylish and functional, showcasing granite countertops and elegant travertine flooring, flowing seamlessly into the main living areas. Perfect for entertaining! Step out to the large enclosed lanai and enjoy the privacy of your oversized, fenced-in corner lot—ideal for entertaining, relaxing, or adding a pool if desired. Residents of the Village of Woodland Hills enjoy wonderful community amenities, including a swimming pool, tennis/pickleball courts, and a playground. Conveniently located off Tampa Road, you'll have quick access to Tampa International and St. Pete-Clearwater airports, award-winning beaches, and a wide variety of shopping, dining, and entertainment options. Don’t miss your chance to own this versatile and beautifully updated home—schedule your showing today!
Financial Considerations
Price:
$650,000
HOA Fee:
253
Tax Amount:
$9238.76
Price per SqFt:
$280.05
Tax Legal Description:
VILLAGE OF WOODLAND HILLS UNIT 2 LOT 116
Exterior Features
Lot Size:
11548
Lot Features:
Corner Lot
Waterfront:
No
Parking Spaces:
N/A
Parking:
N/A
Roof:
Shingle
Pool:
No
Pool Features:
N/A
Interior Features
Bedrooms:
4
Bathrooms:
3
Heating:
Central
Cooling:
Central Air
Appliances:
Dishwasher, Dryer, Microwave, Range, Refrigerator, Washer
Furnished:
No
Floor:
Carpet, Hardwood, Travertine
Levels:
One
Additional Features
Property Sub Type:
Single Family Residence
Style:
N/A
Year Built:
1988
Construction Type:
Block, Frame
Garage Spaces:
Yes
Covered Spaces:
N/A
Direction Faces:
South
Pets Allowed:
No
Special Condition:
None
Additional Features:
Private Mailbox, Rain Gutters, Sidewalk, Sliding Doors
Additional Features 2:
Buyer to confirm any and all lease restrictions with the local municipalities and HOA.
Map
- Address3531 ERMINE PATH
Featured Properties