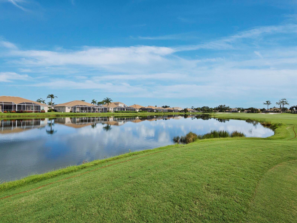
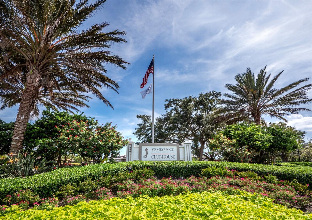
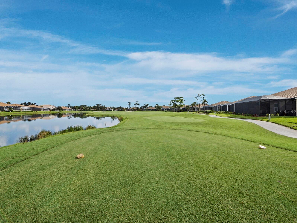
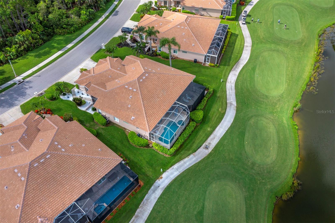
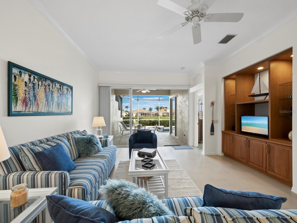
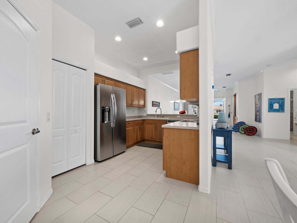
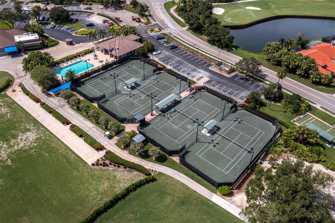
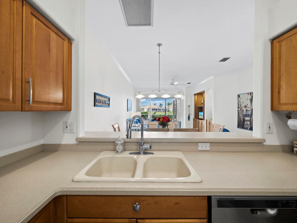
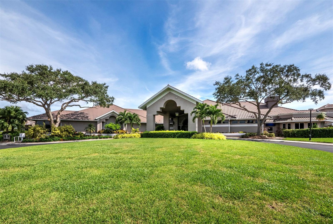
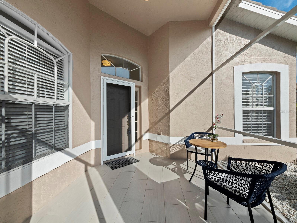
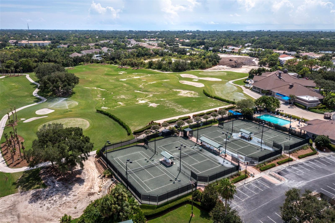
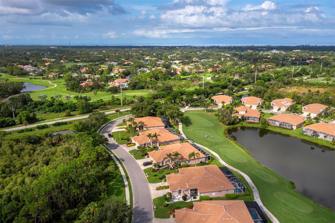
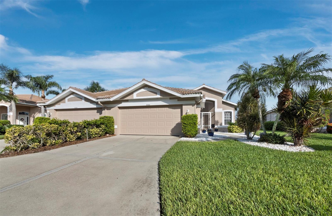
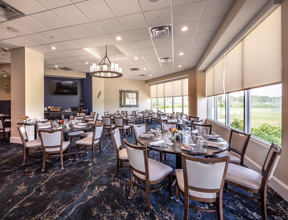
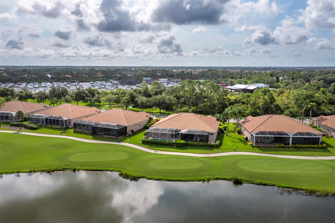
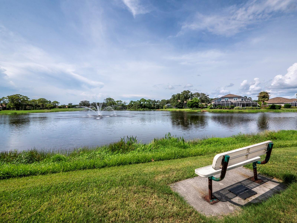
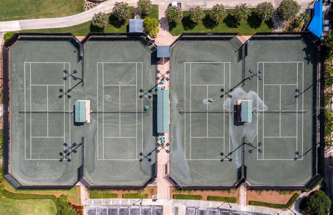
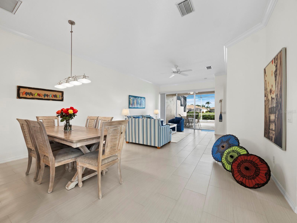
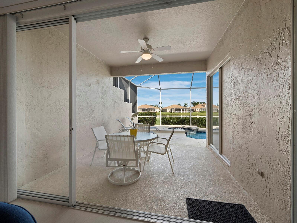
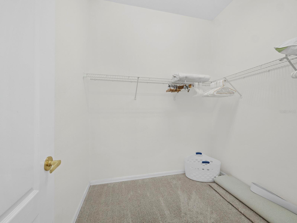
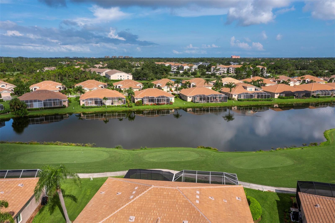
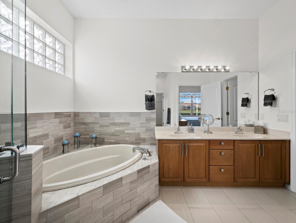
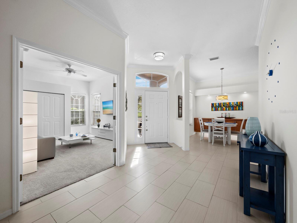
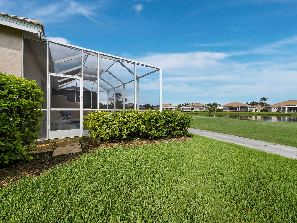
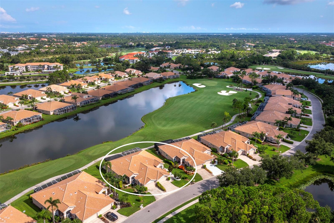
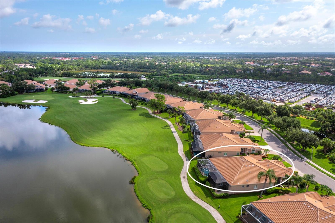
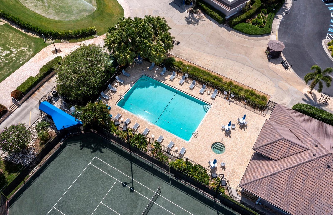
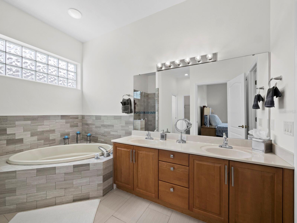
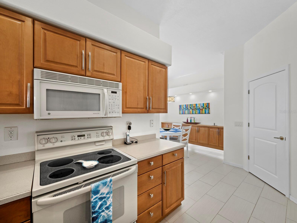
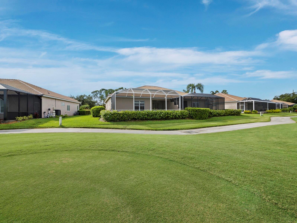
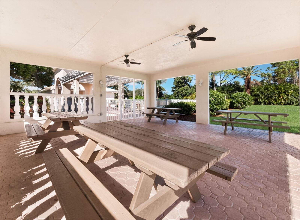
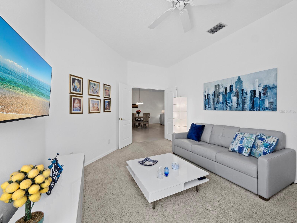
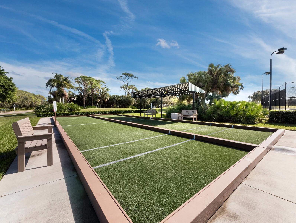
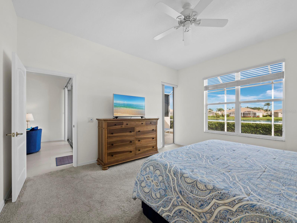
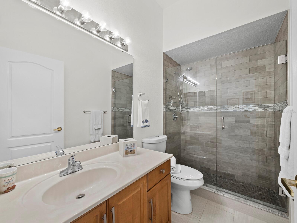
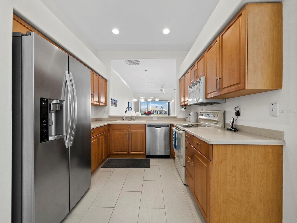
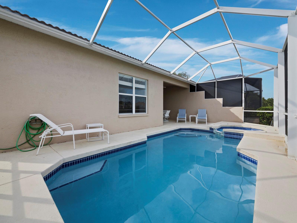
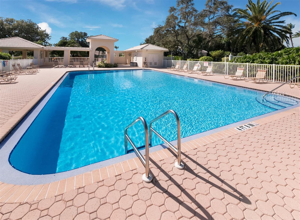
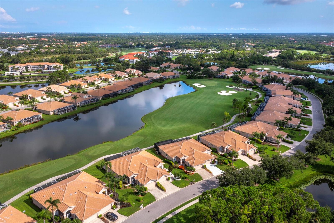
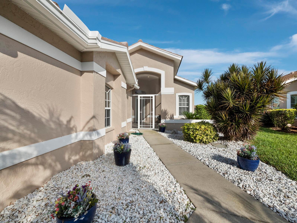
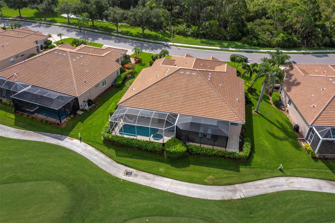
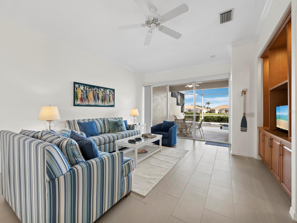
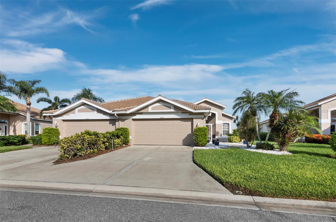
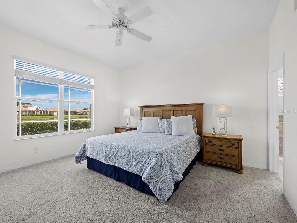
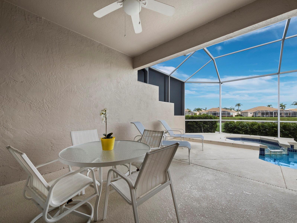
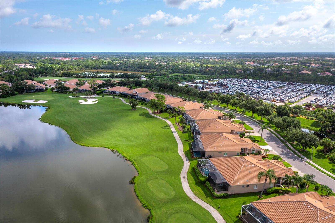
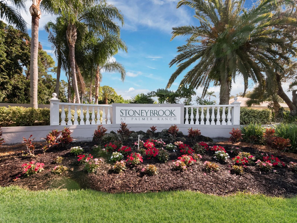
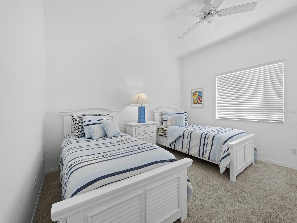
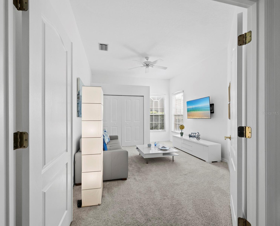
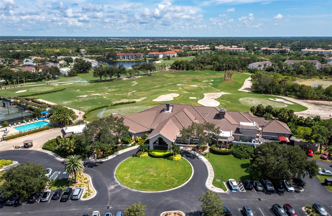
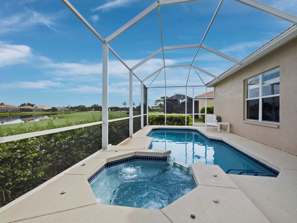
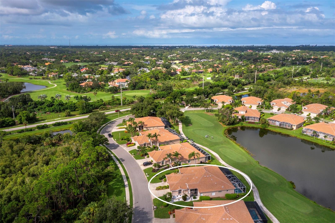
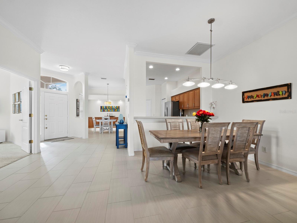
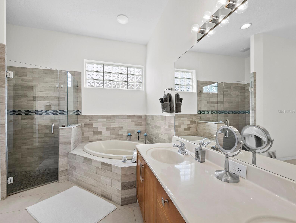
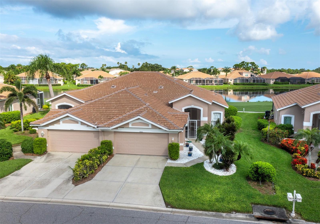
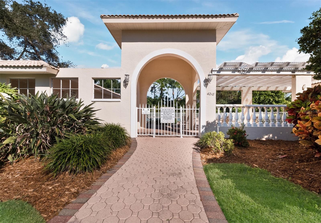
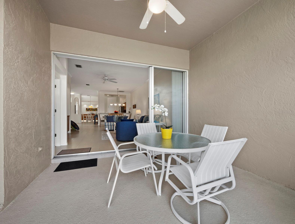
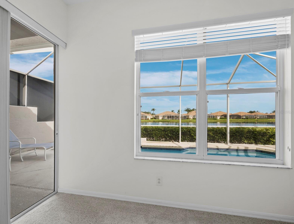
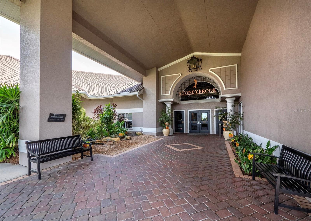
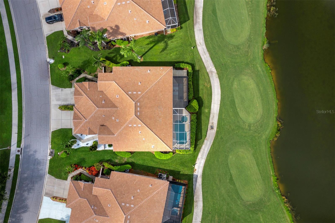
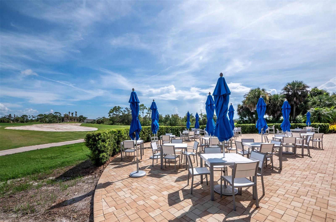
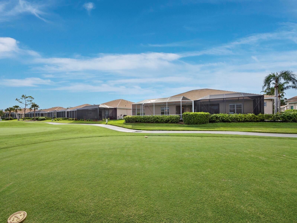
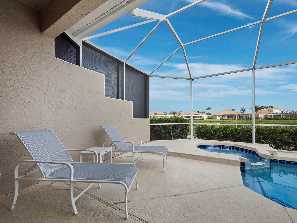
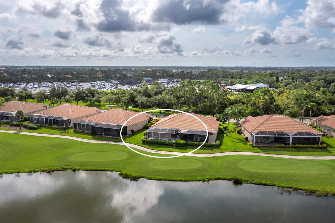
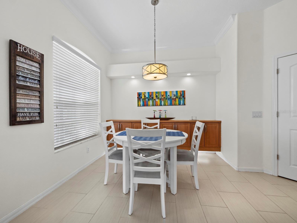
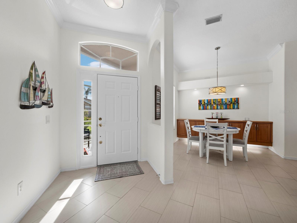
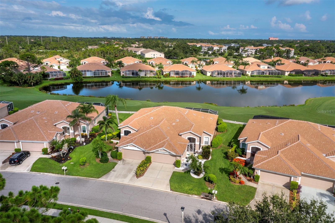
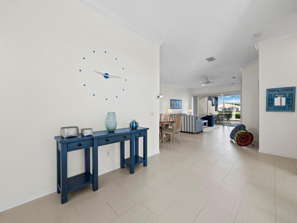
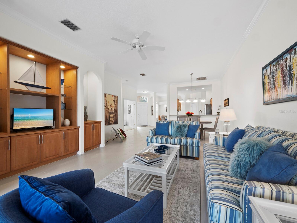
Active
9492 FOREST HILLS CIR
$639,000
Features:
Property Details
Remarks
Welcome to this beautifully appointed 2-bedroom, 2-bath, Plus a Den villa with stunning panoramic views of the golf course and a tranquil pond—an ideal setting for elegant, maintenance-free living. Located in the highly desirable Forest Hills section of Stoneybrook at Palmer Ranch, this villa features a spacious split floor plan that offers privacy for guests, with a guest bedroom and full bath. A screened front entry welcomes you inside, where natural light fills the open-concept living and dining areas. The well-equipped kitchen includes ample cabinet space and a pantry. Additional highlights include a full laundry room and a 2-car garage. Step through sliding glass doors to your expansive screened lanai—your own private oasis with a sparkling pool and spa overlooking the lush fairways and peaceful water views. Perfect for morning coffee or evening sunsets. Stoneybrook Golf & Country Club is a premier, member-owned community offering a newly redesigned 18-hole championship golf course (2024), renovated clubhouse, full-service restaurant with indoor/outdoor dining, Har-Tru tennis courts, pickleball, bocce, a fitness center, and a heated pool and spa. Ideally situated between Sarasota and Venice, you're just minutes from the world-famous white sand beaches of Siesta Key and Nokomis, as well as top dining, shopping, and the Legacy Trail. Come experience the natural beauty, vibrant lifestyle, and relaxed elegance of Stoneybrook—this isn’t just a home, it’s a way of life.
Financial Considerations
Price:
$639,000
HOA Fee:
1085
Tax Amount:
$5610.13
Price per SqFt:
$361.83
Tax Legal Description:
LOT 316 STONEYBROOK GOLF & COUNTRY CLUB UNIT 8
Exterior Features
Lot Size:
0
Lot Features:
On Golf Course, Private
Waterfront:
No
Parking Spaces:
N/A
Parking:
N/A
Roof:
Tile
Pool:
Yes
Pool Features:
In Ground, Screen Enclosure
Interior Features
Bedrooms:
2
Bathrooms:
2
Heating:
Central, Electric
Cooling:
Central Air
Appliances:
Dishwasher, Disposal, Electric Water Heater, Freezer, Range, Refrigerator, Washer
Furnished:
No
Floor:
Ceramic Tile
Levels:
One
Additional Features
Property Sub Type:
Villa
Style:
N/A
Year Built:
1998
Construction Type:
Stucco
Garage Spaces:
Yes
Covered Spaces:
N/A
Direction Faces:
East
Pets Allowed:
Yes
Special Condition:
None
Additional Features:
Sidewalk, Sliding Doors
Additional Features 2:
Minimum lease is one month.
Map
- Address9492 FOREST HILLS CIR
Featured Properties