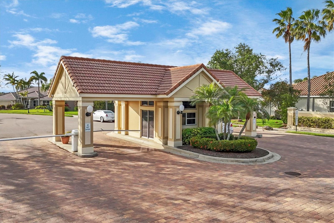
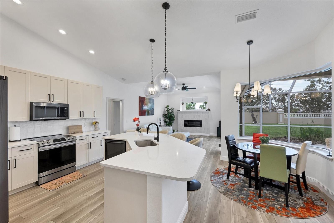
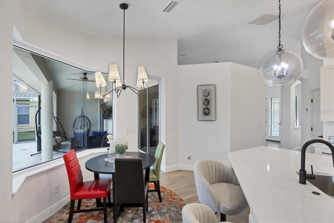
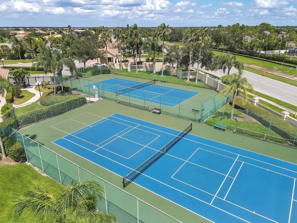
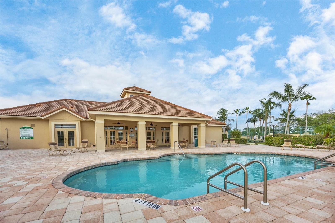
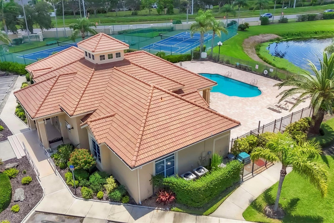
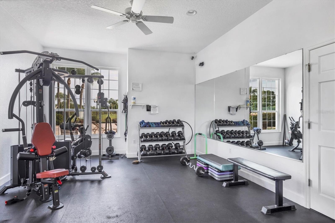
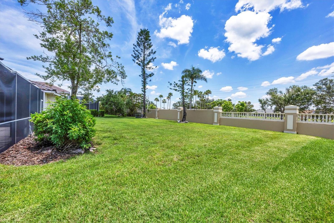
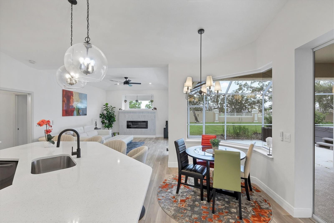
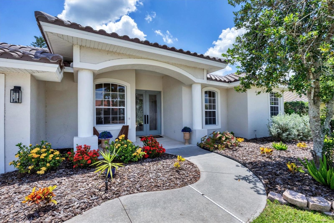
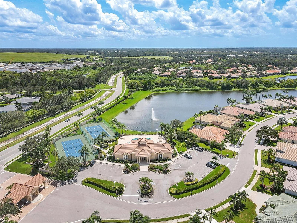
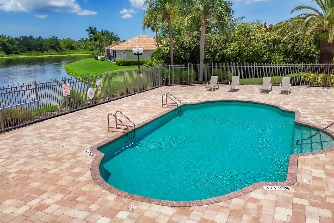
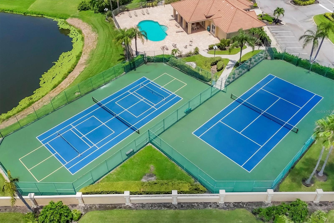
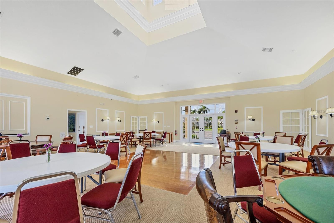
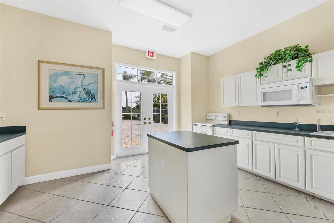
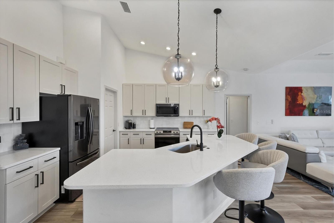
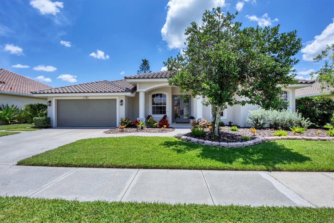
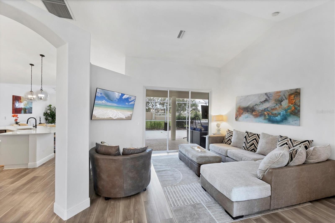
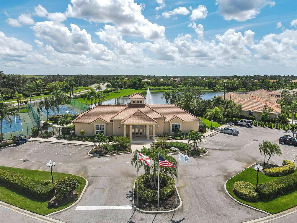
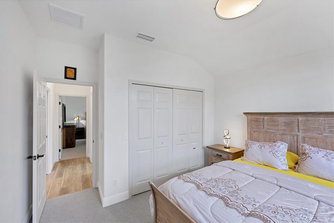
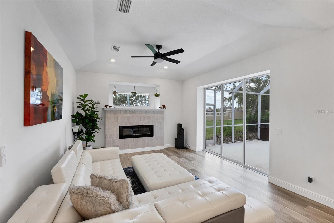
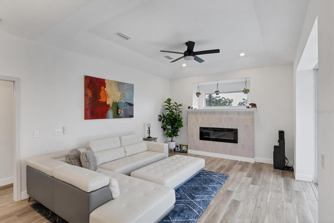
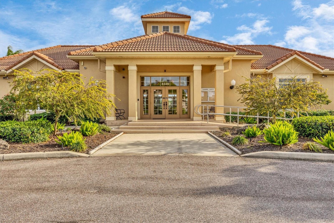
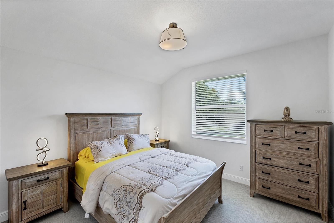
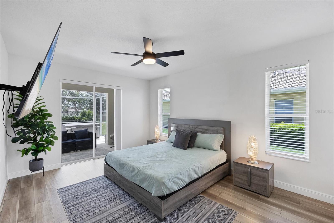
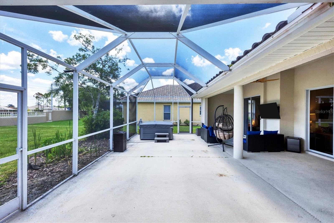
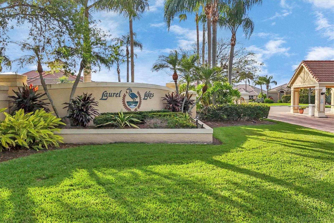
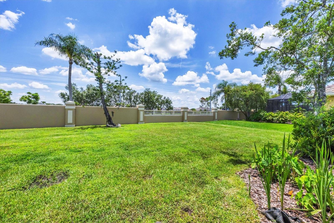
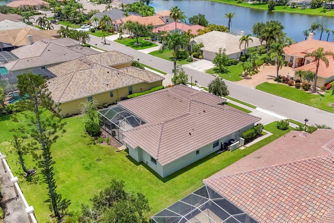
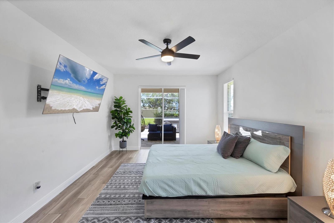
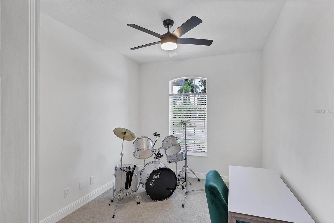
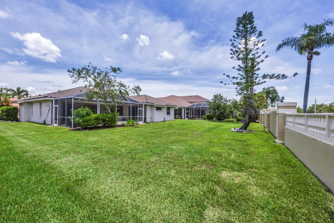
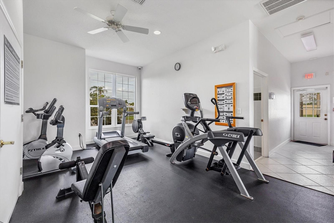
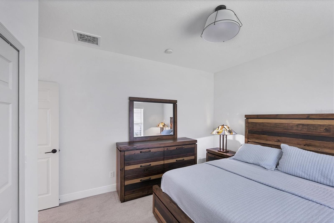
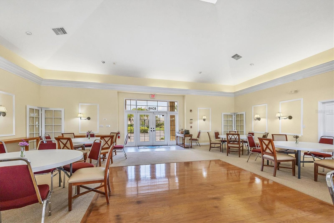
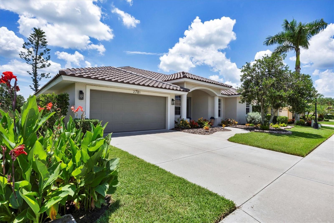
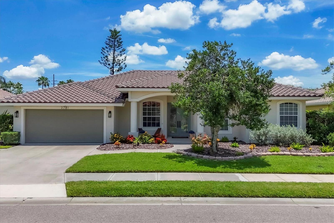
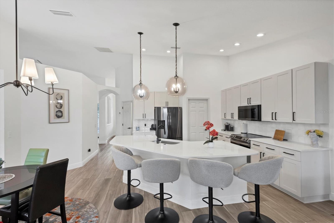
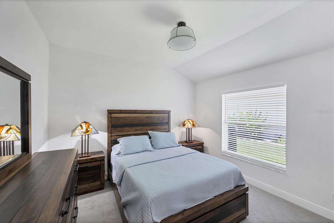
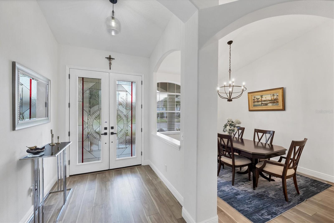
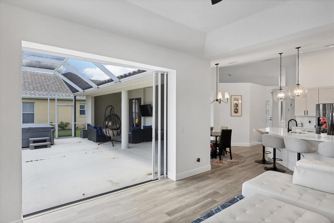
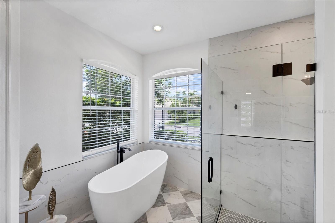
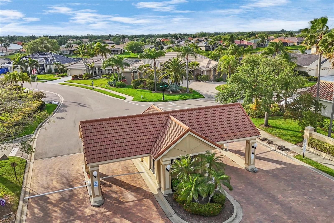
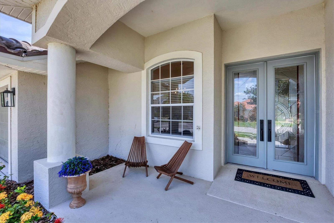
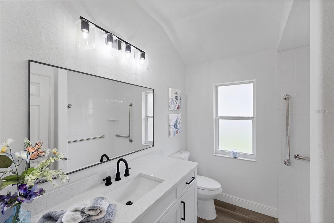
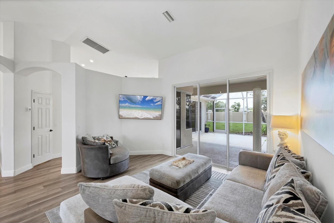
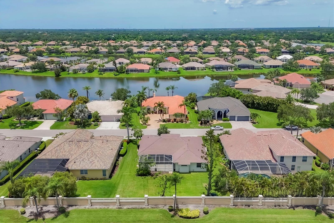
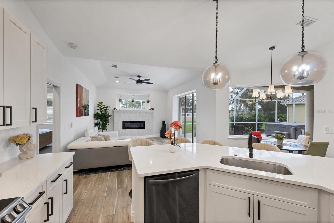
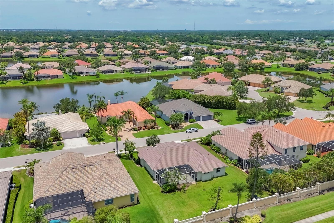
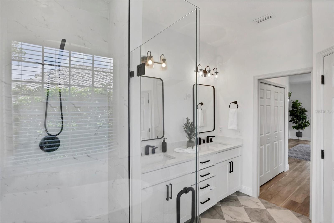
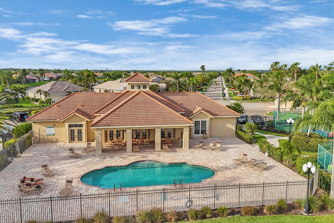
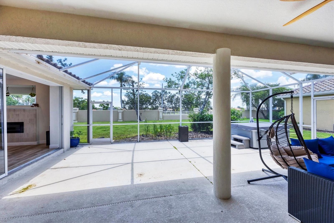
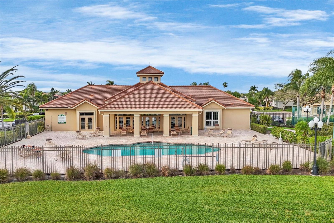
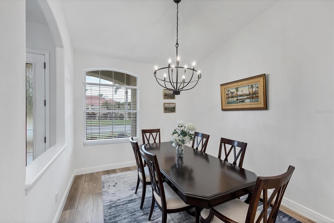
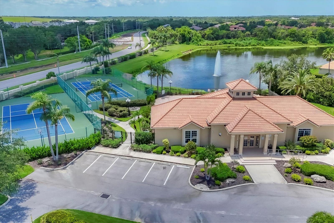
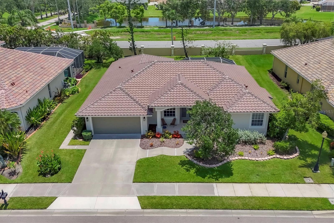
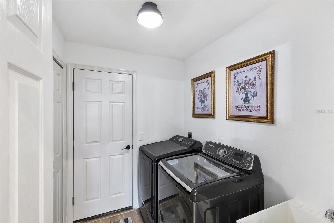
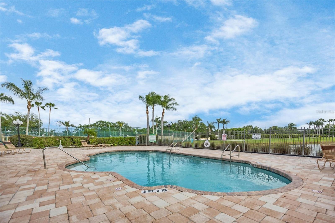
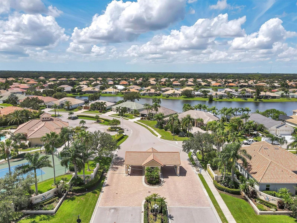
Active
2781 HARVEST DR
$579,900
Features:
Property Details
Remarks
Stunning 4-Bedroom, 2-Bath Home with 2-Car Garage – New Tile Roof & A/C (2024)! This Beautifully Updated Split floor plan offers both a Spacious Living room and a Cozy Family room with a Sleek Electric Fireplace. Indoor Utility room with a Deep sink & Storage closet. Enjoy Outdoor Living on the Large Extended Screened Lanai, featuring Pocket Sliding Glass Doors from both the Family room & the Primary suite. Interior upgrades include Luxury Vinyl flooring, Stylish Modern Fixtures, 42” upper kitchen cabinets, Stainless steel appliances, Quartz countertops & Mosaic tile backsplash. The kitchen also features a Closet pantry, Breakfast bar, and a Charming Breakfast nook. The private primary suite boasts a Walk-in Closet and a Spa-like en-suite Bath with Porcelain Tile floors, a Double-Sink vanity, Soaking tub, and Seamless glass shower. Additional highlights include an Outdoor shower, New Water softener system, and an Irrigation system that uses Reclaimed water. Set on a 12,155 sq ft lot in a Desirable Gated Community offering a Clubhouse, Fitness Center, Pickleball, Tennis, Heated Pool and Spa. All Conveniently located near Publix, Shopping, Dining, Rothenbach Park (a community park with about five miles of paved recreational trails & Two playground areas with the latest in safe playground equipment and more), and the Celery Fields (an ideal location for wildlife watching and passive recreational use). Bonus: Spa on the lanai and all furnishings available separately!
Financial Considerations
Price:
$579,900
HOA Fee:
2400
Tax Amount:
$5748.43
Price per SqFt:
$258.31
Tax Legal Description:
LOT 6 BARTON FARMS UNIT 1
Exterior Features
Lot Size:
12155
Lot Features:
In County, Sidewalk, Paved
Waterfront:
No
Parking Spaces:
N/A
Parking:
Driveway, Garage Door Opener
Roof:
Tile
Pool:
No
Pool Features:
N/A
Interior Features
Bedrooms:
4
Bathrooms:
2
Heating:
Central
Cooling:
Central Air
Appliances:
Dishwasher, Disposal, Dryer, Electric Water Heater, Microwave, Range, Refrigerator, Washer, Water Softener
Furnished:
No
Floor:
Carpet, Luxury Vinyl, Tile
Levels:
One
Additional Features
Property Sub Type:
Single Family Residence
Style:
N/A
Year Built:
2000
Construction Type:
Concrete, Stucco
Garage Spaces:
Yes
Covered Spaces:
N/A
Direction Faces:
Northwest
Pets Allowed:
Yes
Special Condition:
None
Additional Features:
Rain Gutters, Sidewalk, Sliding Doors
Additional Features 2:
OWNERS may rent or lease their DWELLINGS, as long as, the total number of DWELLINGS rented or leased within the SUBJECT PROPERTY does not exceed ten (10%) percent of all DWELLINGS within the SUBJECT PROPERTY.
Map
- Address2781 HARVEST DR
Featured Properties