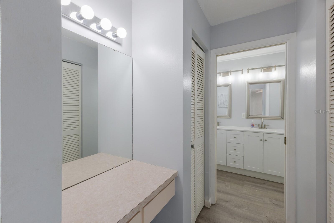
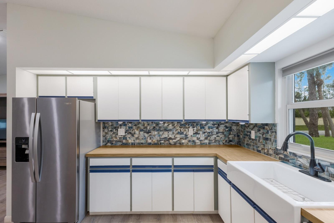
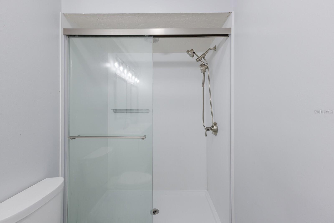
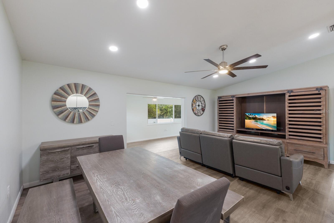
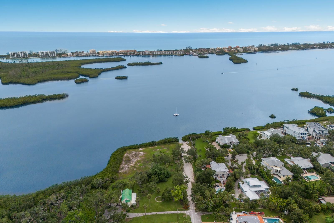
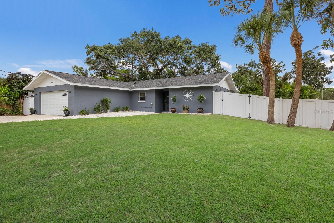
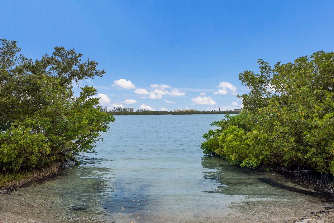
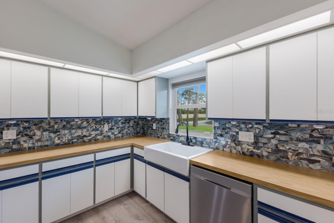
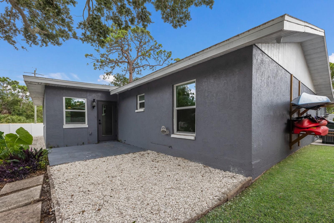
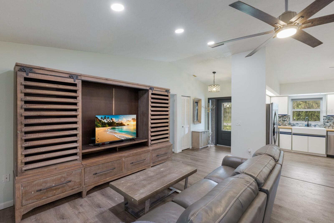
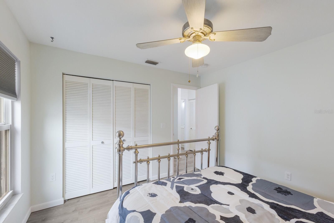
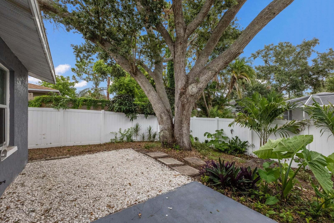
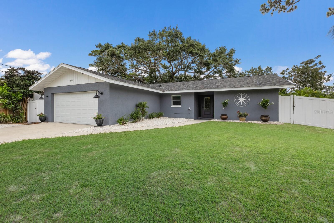
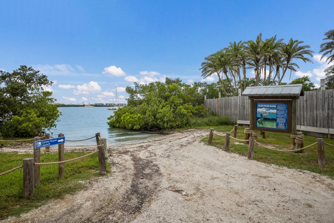
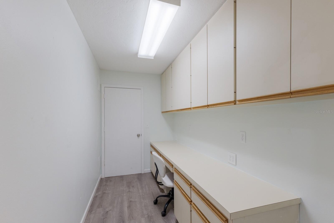
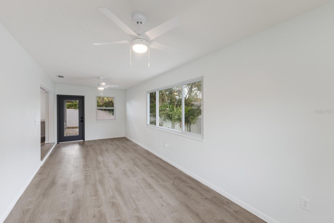
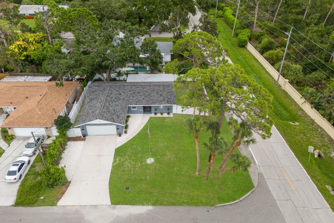
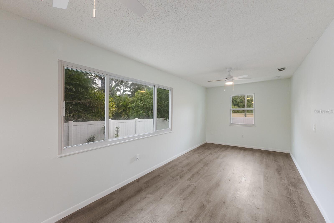
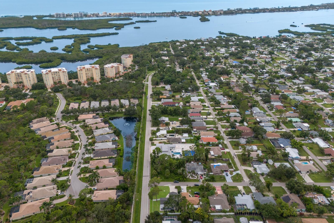
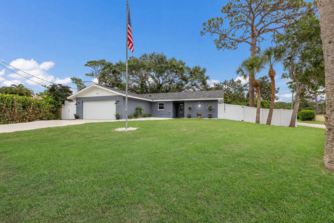
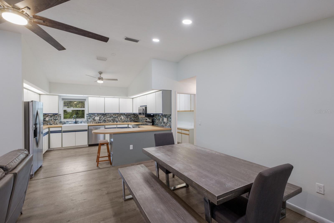
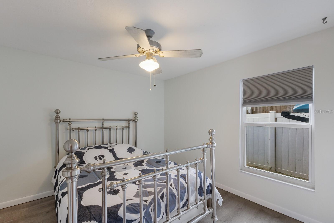
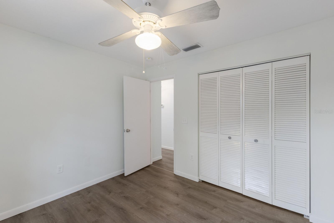
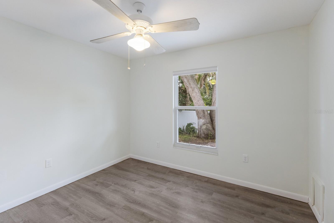
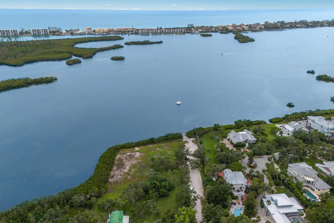
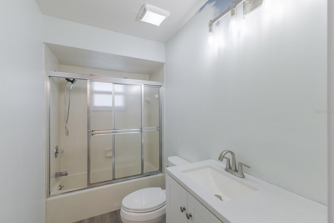
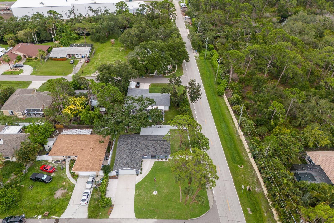
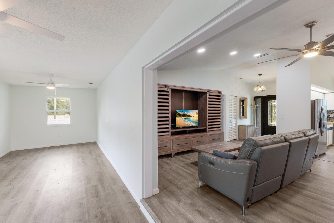
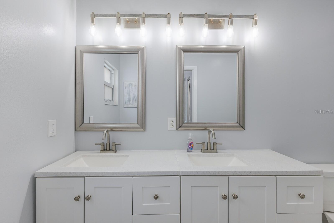
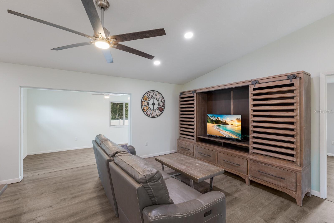
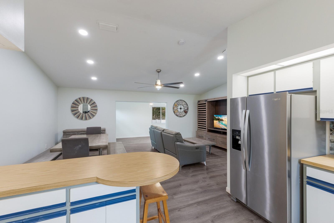
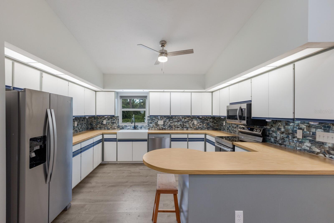
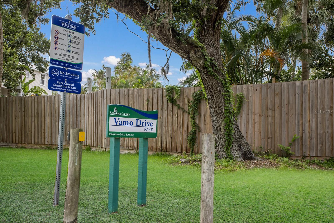
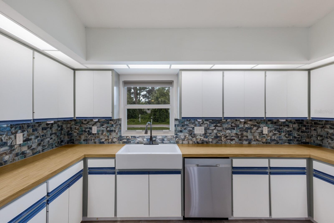
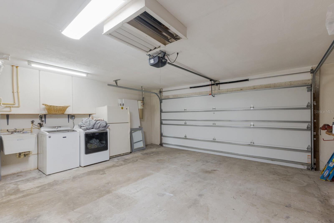
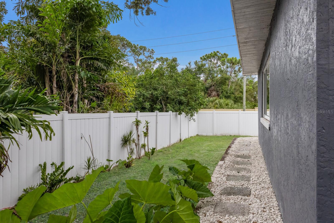
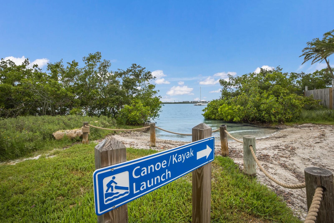
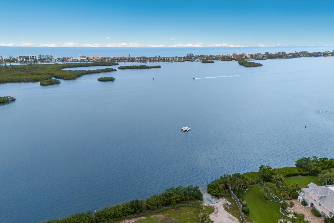
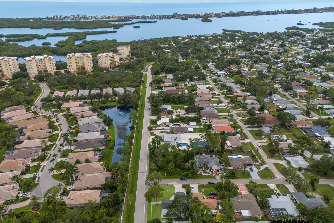
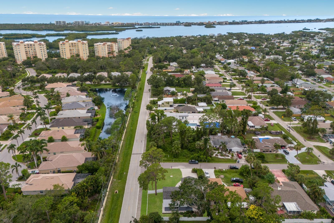
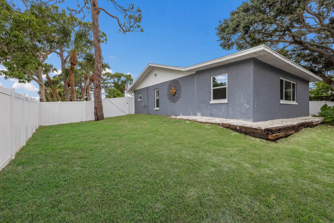
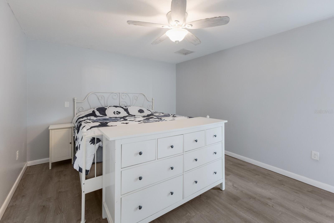
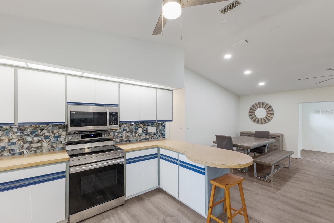
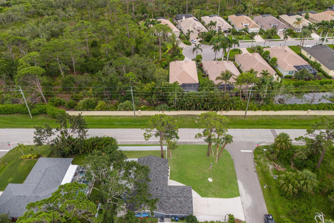
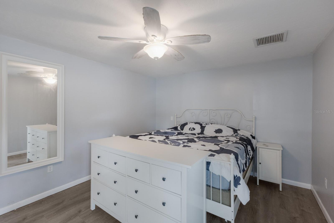
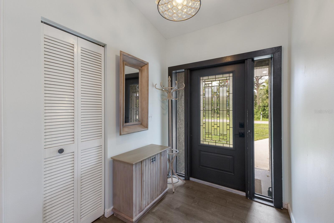
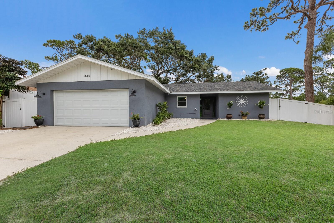
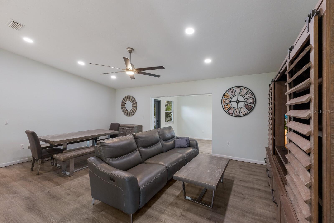
Active
8985 POHOY AVE
$469,000
Features:
Property Details
Remarks
Welcome to your Florida dream home—just minutes from the bay and bursting with charm! Tucked away on the west side of US-41, this 3-bedroom, 2-bathroom + bonus Florida room gem offers unbeatable value in one of Sarasota’s most desirable locations. With updates including a new shingle roof in 2021 and impact rated windows and doors in 2022, this concrete block home already has the most difficult updates completed! From the moment you step inside, you’ll be greeted by vaulted ceilings and an airy open-concept living space that flows seamlessly from the kitchen to the dining and living areas—perfect for everyday living and effortless entertaining. Need a little extra space? You’ve got it! The Florida room just off the living area is the ideal spot for a game night, movie marathons, or a sunny playroom for the kids and grandkids. Enjoy peace and privacy with a smart split floor plan, giving the owner’s suite its own cozy retreat, separate from the two guest bedrooms. Currently, the laundry is set up in the garage, but an interior bonus room gives you options—convert it to a full laundry space, keep it as a home office, or use it for extra storage. The oversized 2-car garage has room for your kayaks or paddleboards—because the Sarasota Bayfront Park is just a short stroll away! Launch your gear right down the street and paddle your way to the Gulf through Midnight Pass. Yes, this is the Florida lifestyle you’ve been dreaming of. Set on a spacious corner lot, the fully fenced backyard is perfect for a garden, play space, or even potentially adding your own pool oasis. All this in a vibrant neighborhood with new shops and dining spots popping up regularly, just a short drive to downtown Sarasota or the world-famous Siesta Key Beach. Whether you're upsizing, downsizing, or just chasing the sun, this home checks all the boxes. Come see it before it’s gone!
Financial Considerations
Price:
$469,000
HOA Fee:
N/A
Tax Amount:
$4032.58
Price per SqFt:
$278.5
Tax Legal Description:
LOT 46 PETRECCA TERRACE
Exterior Features
Lot Size:
8500
Lot Features:
N/A
Waterfront:
No
Parking Spaces:
N/A
Parking:
Oversized
Roof:
Shingle
Pool:
No
Pool Features:
N/A
Interior Features
Bedrooms:
3
Bathrooms:
2
Heating:
Central
Cooling:
Central Air
Appliances:
Dishwasher, Dryer, Microwave, Range, Refrigerator, Washer
Furnished:
No
Floor:
Vinyl
Levels:
One
Additional Features
Property Sub Type:
Single Family Residence
Style:
N/A
Year Built:
1986
Construction Type:
Concrete, Stucco
Garage Spaces:
Yes
Covered Spaces:
N/A
Direction Faces:
West
Pets Allowed:
No
Special Condition:
None
Additional Features:
Sliding Doors
Additional Features 2:
N/A
Map
- Address8985 POHOY AVE
Featured Properties