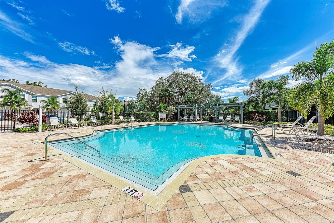
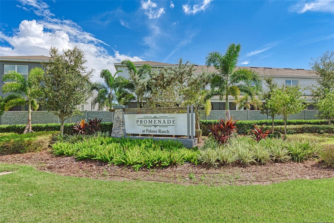
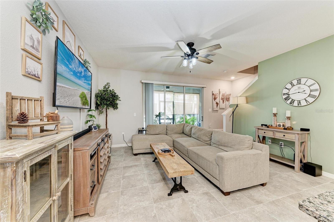
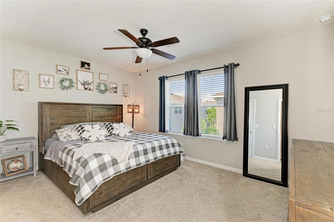
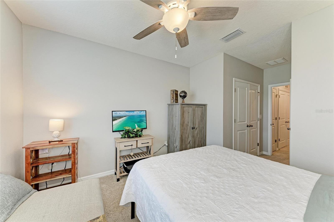
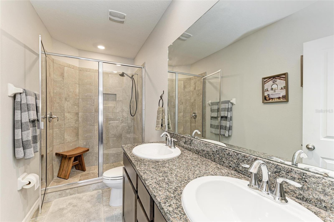
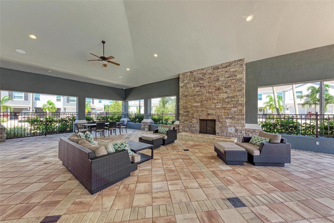
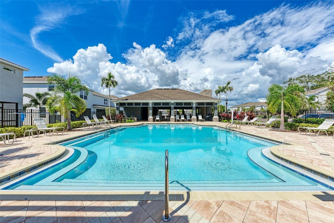
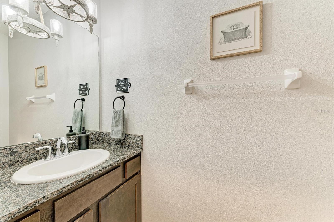
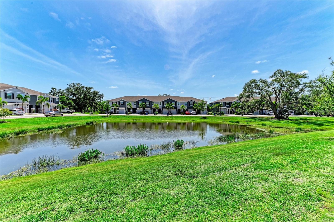
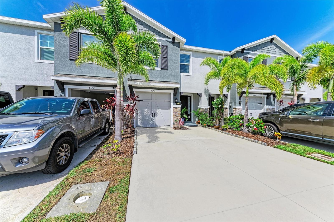
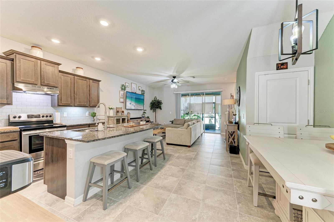
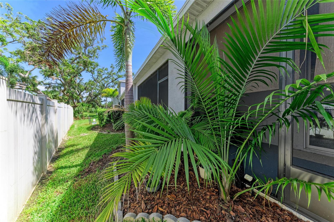
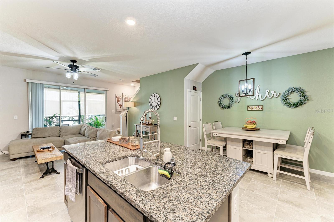
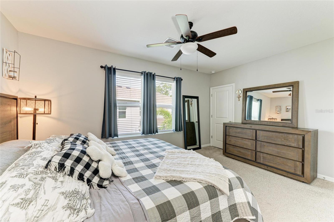
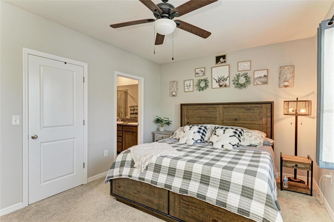
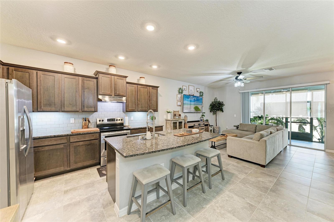
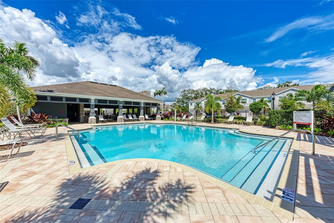
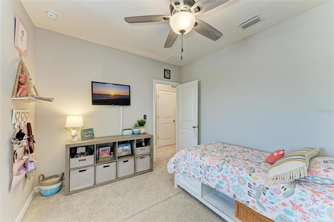
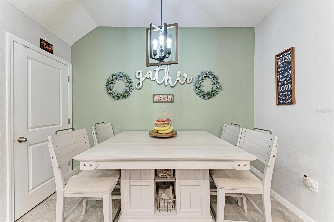
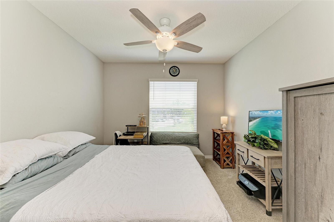
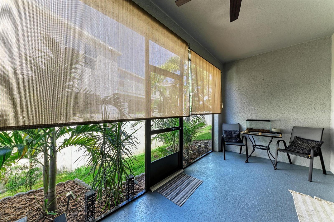
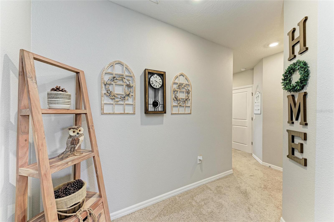
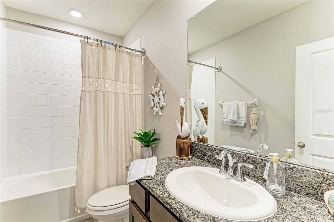
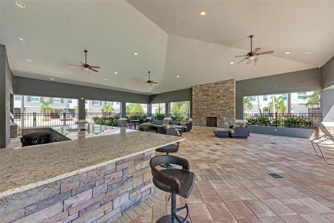
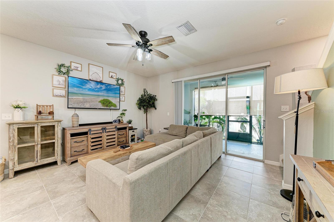
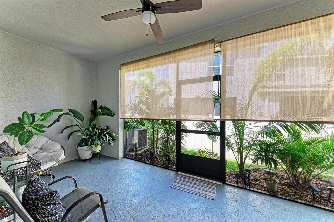
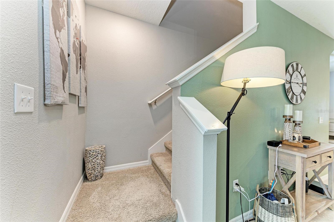
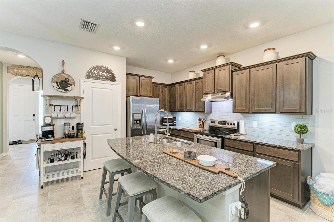
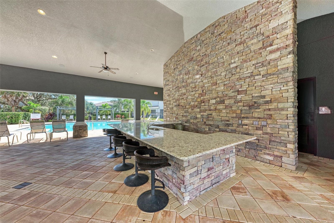
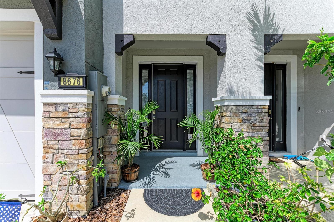
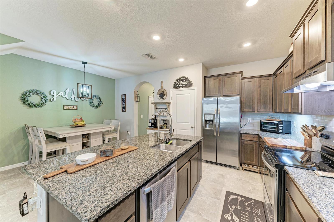
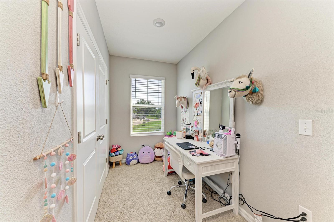
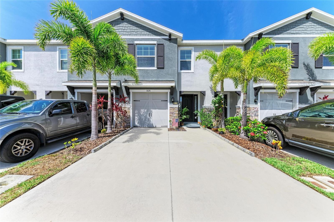
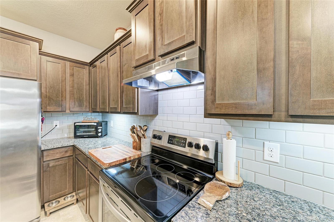
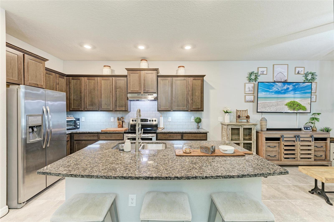
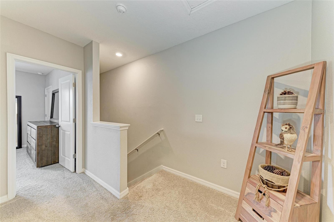
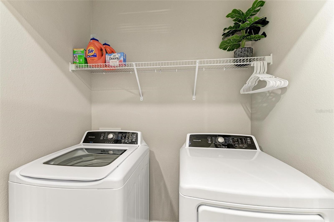
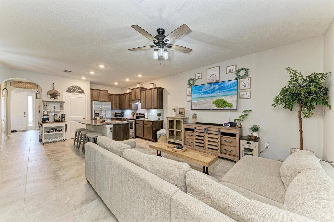
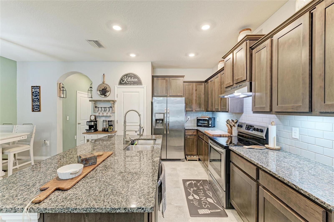
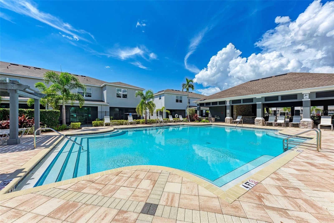
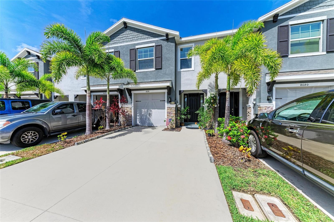
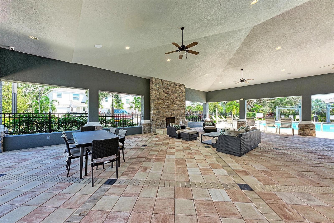
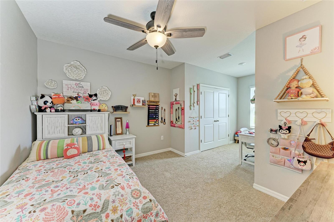
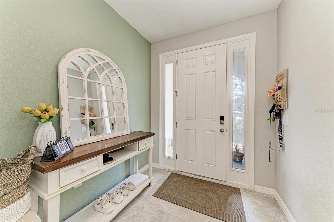
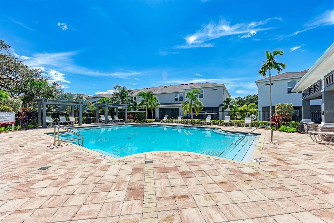
Active
8676 ICE WINE ST
$349,850
Features:
Property Details
Remarks
Welcome to this beautifully maintained 3-bedroom, 2.5-bathroom townhome in the gated community of Promenade at Palmer Ranch. Built in 2019 and ideally located, this home features an attached 1-car garage and a large Screened-In Lanai—the perfect spot to relax and unwind while enjoying peaceful Florida evenings and preserve views. -- Inside, you’ll love the open-concept layout with granite countertops, stainless steel appliances, a spacious walk-in pantry, and plenty of natural light. Upstairs, the primary suite includes a private en-suite bath & walk-in closet. Two additional bedrooms provide flexible space for guests, a home office, or hobbies. -- Enjoy resort-style amenities including a sparkling community pool and a covered lounge area with a cozy fireplace. Low HOA fees cover water, sewer, trash, lawn care, and exterior maintenance—with NO CDD fees to worry about. Just steps to the Legacy Trail and only 5 miles from world-famous Siesta Key Beach, this home offers the perfect mix of comfort, location, and lifestyle. Priced to sell fast—don’t miss your chance to make this move-in-ready gem yours! Call and schedule your private showing today!
Financial Considerations
Price:
$349,850
HOA Fee:
350
Tax Amount:
$3816
Price per SqFt:
$202.93
Tax Legal Description:
LOT 56, PROMENADE AT PALMER RANCH PHASE 2, PB 52 PG 401-405
Exterior Features
Lot Size:
1740
Lot Features:
Cul-De-Sac, Landscaped, Near Golf Course, Near Marina, Near Public Transit, Sidewalk, Paved
Waterfront:
No
Parking Spaces:
N/A
Parking:
Driveway
Roof:
Shingle
Pool:
No
Pool Features:
N/A
Interior Features
Bedrooms:
3
Bathrooms:
3
Heating:
Central
Cooling:
Central Air
Appliances:
Dishwasher, Dryer, Electric Water Heater, Range, Refrigerator, Washer
Furnished:
No
Floor:
Tile
Levels:
Two
Additional Features
Property Sub Type:
Townhouse
Style:
N/A
Year Built:
2020
Construction Type:
Block, Stucco
Garage Spaces:
Yes
Covered Spaces:
N/A
Direction Faces:
West
Pets Allowed:
Yes
Special Condition:
None
Additional Features:
Lighting, Private Mailbox, Sidewalk
Additional Features 2:
See community docs
Map
- Address8676 ICE WINE ST
Featured Properties