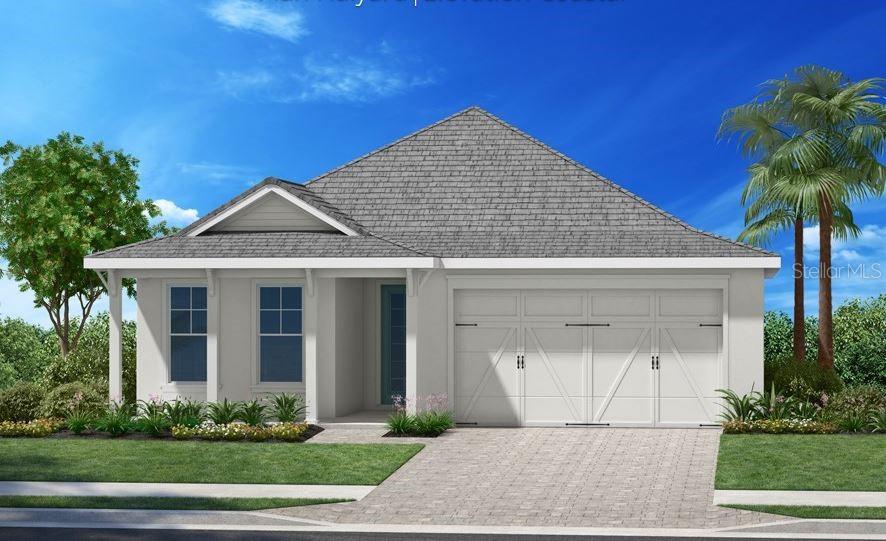
Active
9149 FLORIDA ROCK TRL
$699,900
Features:
Property Details
Remarks
Available now. This Halyard floor plan offers 2,273 square feet with 3 bedrooms, 3 bathrooms, a den, and a 2-car garage. The home features the Coastal Elevation and includes tray ceilings in Foyers 1 and 2 as well as the Great Room. The kitchen is equipped with 42” upper cabinets, GE Profile Gourmet Appliance Package, upgraded quartz countertops, a backsplash, upgraded kitchen sink, and below-cabinet LED lighting. Upgraded plank tile is installed throughout, and wall tile extends to the ceilings in all showers. Impact windows, upgraded bathroom cabinets, upgraded Moen plumbing fixtures, and additional electrical and lighting have been added. The Great Room opens to a large lanai with a Summer Kitchen Rough-In that includes gas, plumbing, and electrical connections. Community amenities include The Summit at Shellstone Amenity Center with a Social Hall, Fitness Center, Pool and Spa, Firepit, Poolside Cabanas, Poolside BBQ Grills, and Fitness Lawn. Residents also have access to Midway Park featuring a Pro Shop, Screened Pavilion, Play Areas, Dog Parks, Basketball Court, 8 Pickleball Courts, 6 Tennis Courts, Kayak Launch, Outdoor Fitness Area, and Shaded Picnic Areas. Shellstone offers convenient access to Downtown Waterside Place, Gulf Coast beaches, world-class dining and shopping, several hospitals, and is located within the Sarasota School System. Sarasota International Airport is approximately 25 minutes away, and Tampa International Airport is approximately 70 minutes away.
Financial Considerations
Price:
$699,900
HOA Fee:
374.25
Tax Amount:
$3427
Price per SqFt:
$307.92
Tax Legal Description:
LOT 280, SHELLSTONE AT WATERSIDE PHASES 1A & 1C, PB 57 PG 435-454
Exterior Features
Lot Size:
7412
Lot Features:
N/A
Waterfront:
No
Parking Spaces:
N/A
Parking:
N/A
Roof:
Tile
Pool:
No
Pool Features:
N/A
Interior Features
Bedrooms:
3
Bathrooms:
3
Heating:
Natural Gas, Heat Pump
Cooling:
Central Air
Appliances:
Built-In Oven, Cooktop, Dishwasher, Disposal, Exhaust Fan, Gas Water Heater, Microwave, Range Hood, Refrigerator, Tankless Water Heater
Furnished:
No
Floor:
Ceramic Tile
Levels:
One
Additional Features
Property Sub Type:
Single Family Residence
Style:
N/A
Year Built:
2025
Construction Type:
Block
Garage Spaces:
Yes
Covered Spaces:
N/A
Direction Faces:
North
Pets Allowed:
No
Special Condition:
None
Additional Features:
Rain Gutters, Sidewalk, Sliding Doors
Additional Features 2:
See HOA Docs
Map
- Address9149 FLORIDA ROCK TRL
Featured Properties