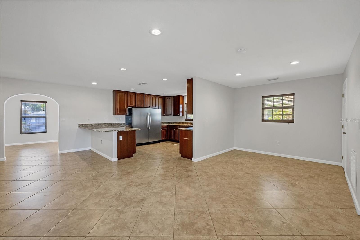
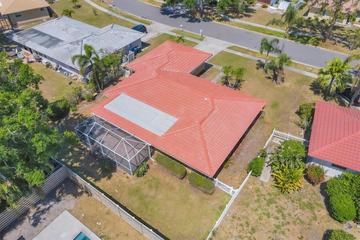
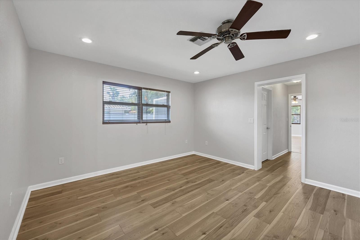
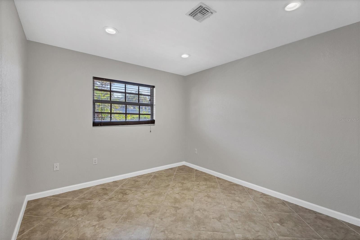
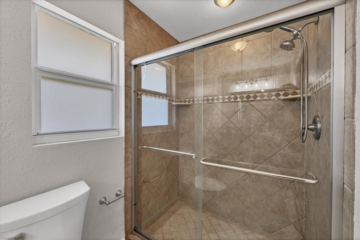
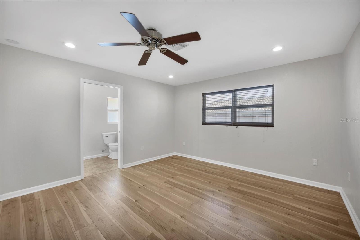
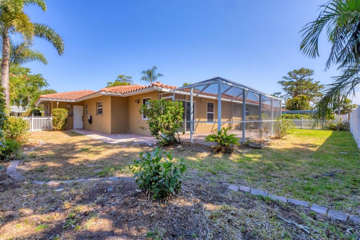
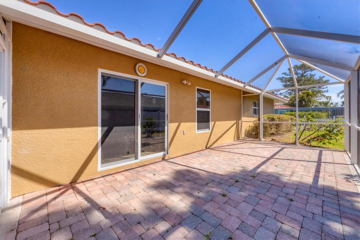
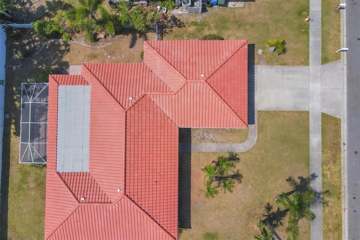
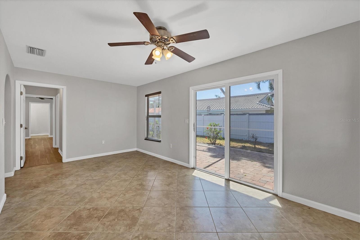
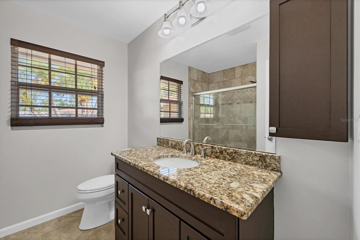
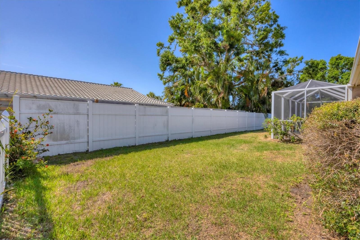
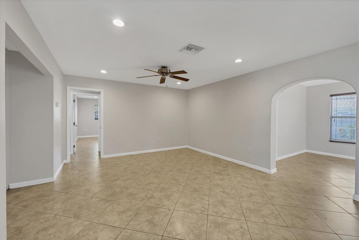
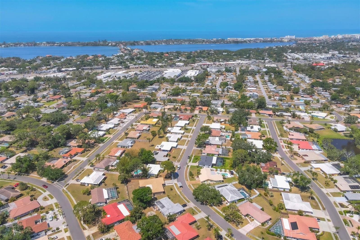
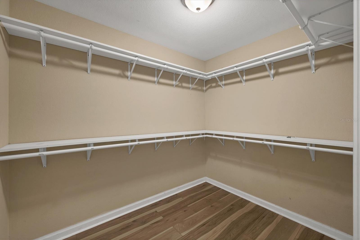
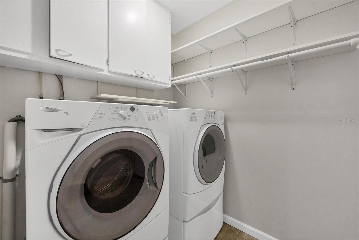
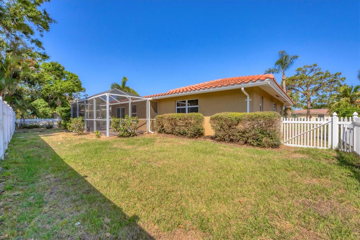
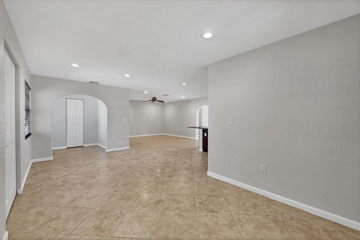
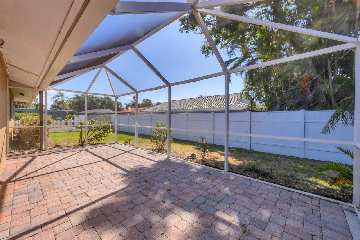
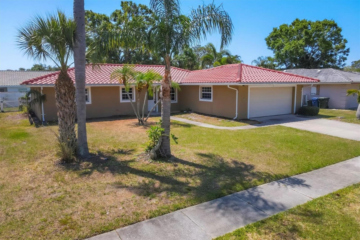
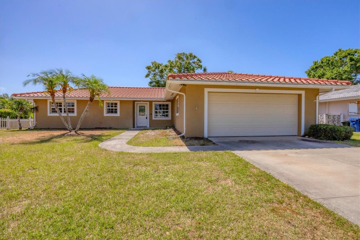
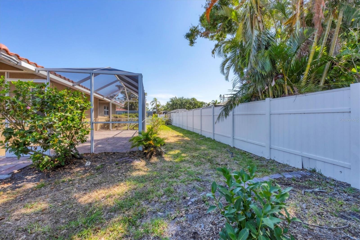
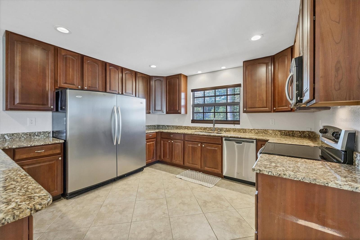
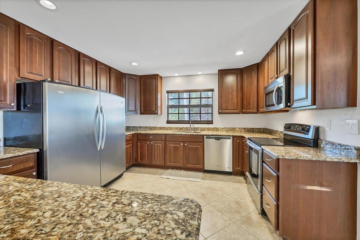
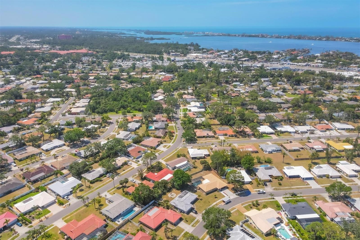
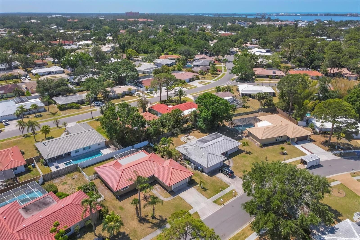
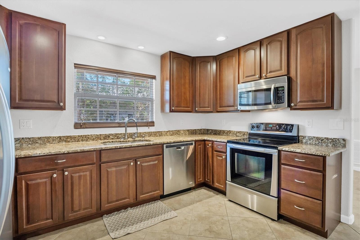
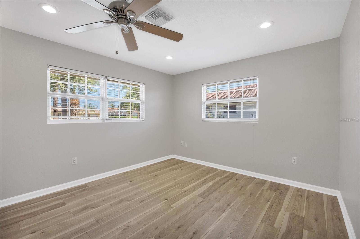
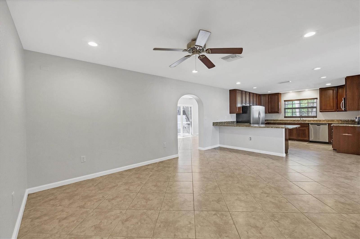
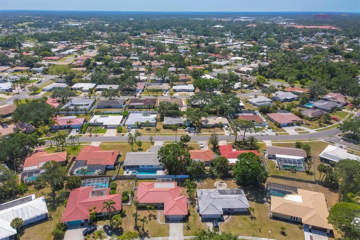
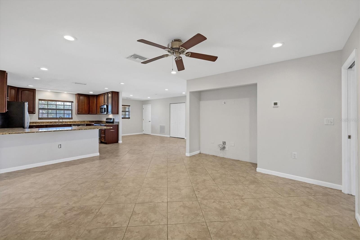
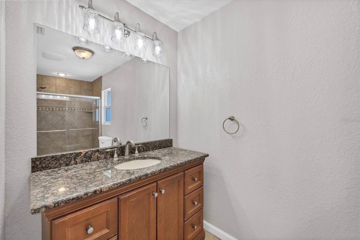
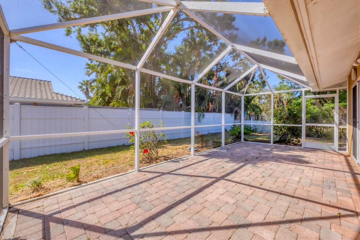
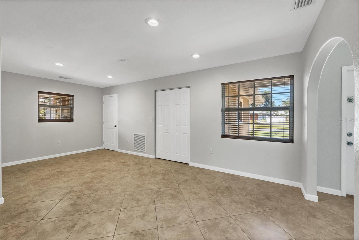
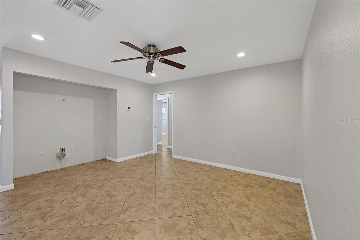
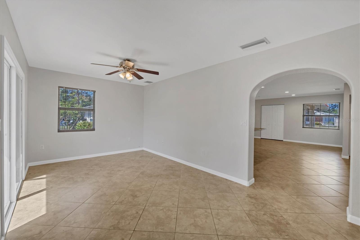
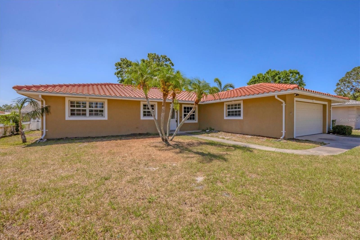
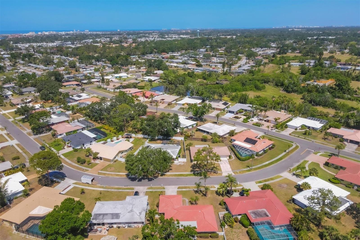
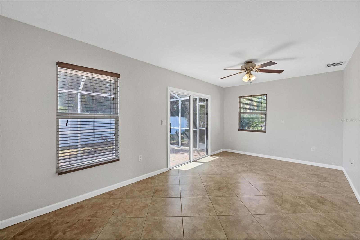
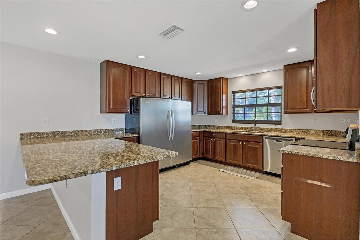
Active
2536 CARLISLE PL
$478,500
Features:
Property Details
Remarks
Welcome to the Gulf Gate Community, renowned for its excellent schools, optional low HOA fees, proximity to Siesta Key, and a highly walkable neighborhood with easy access to the Legacy Trail. This charming 3-bedroom, 2-bathroom single-family home, boasting over 1900 square feet of living space, is situated in Gulf Gate Woods and features a BRAND NEW TILE ROOF installed in April 2025. Additional highlights include a new AC system installed in 2021, impact windows and doors added in 2010, a 150 amp electrical system updated in 2010, overhead plumbing with Pes/Poly 2008, CPVC plumbing in the walls 2010, and PVC draining pipes under the slab in 2010. The screened lanai cage was installed in 2011. The kitchen is equipped with granite countertops, stainless steel appliances, beautiful wood cabinetry, and an open floor plan that creates an ideal space for entertaining. The tile work in the kitchen and bathrooms is made from durable porcelain, ensuring longevity. The layout has a split bedroom floorplan with the primary on one side of the home and the guest bedrooms opposite side with a convenient pocket door for added privacy. Other notable features include and adorable entry way with arches, large walk-in closets in 2 bedrooms, recessed lighting in main living areas, a fenced yard with a screened paver patio, a spacious separate laundry room, and a 2-car garage. All on one floor and ready for a new owner to claim it. The home is being sold AS IS with right to inspect and NOT in a flood zone. The convenient location is near the public library, public transportation, shopping and dining.
Financial Considerations
Price:
$478,500
HOA Fee:
75
Tax Amount:
$3487.87
Price per SqFt:
$250.65
Tax Legal Description:
LOT 26 BLK 78 GULF GATE WOODS UNIT 1
Exterior Features
Lot Size:
8800
Lot Features:
City Limits, Level, Near Golf Course, Private, Paved
Waterfront:
No
Parking Spaces:
N/A
Parking:
Driveway, Garage Door Opener, Ground Level
Roof:
Tile
Pool:
No
Pool Features:
N/A
Interior Features
Bedrooms:
3
Bathrooms:
2
Heating:
Central
Cooling:
Central Air
Appliances:
Dishwasher, Disposal, Dryer, Electric Water Heater, Microwave, Range, Refrigerator, Washer
Furnished:
Yes
Floor:
Laminate, Tile
Levels:
One
Additional Features
Property Sub Type:
Single Family Residence
Style:
N/A
Year Built:
1971
Construction Type:
Block, Stucco
Garage Spaces:
Yes
Covered Spaces:
N/A
Direction Faces:
Northwest
Pets Allowed:
No
Special Condition:
None
Additional Features:
Private Mailbox, Rain Gutters, Sidewalk, Sliding Doors
Additional Features 2:
Lease restrictions
Map
- Address2536 CARLISLE PL
Featured Properties