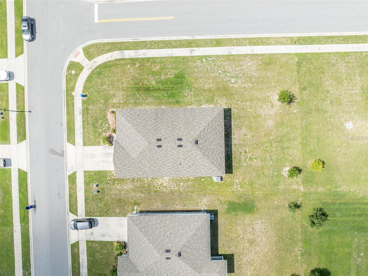
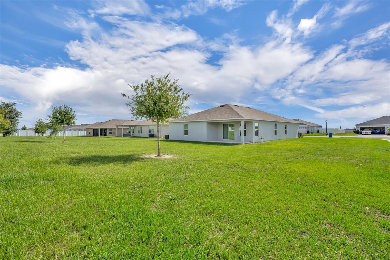
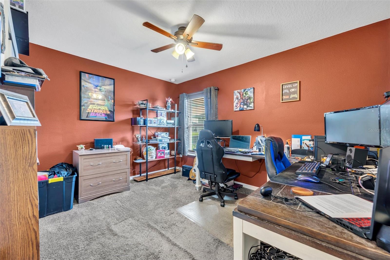
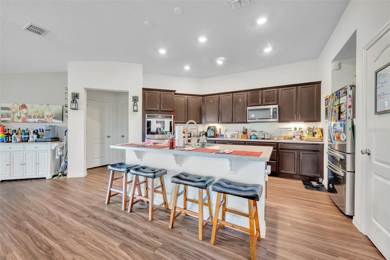
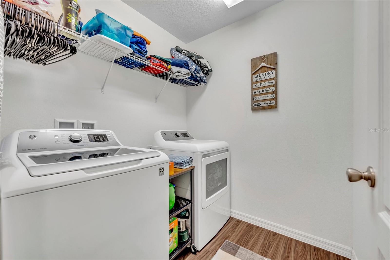
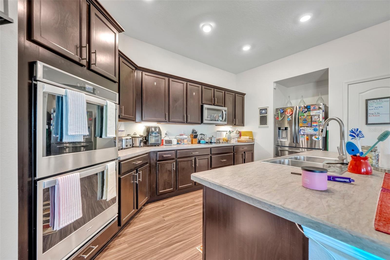
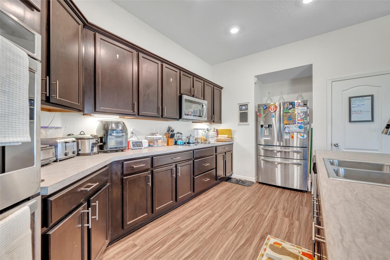
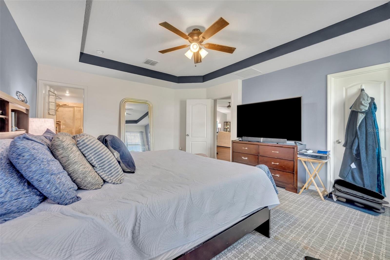
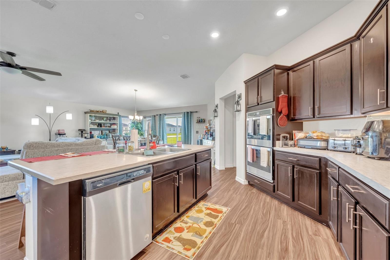
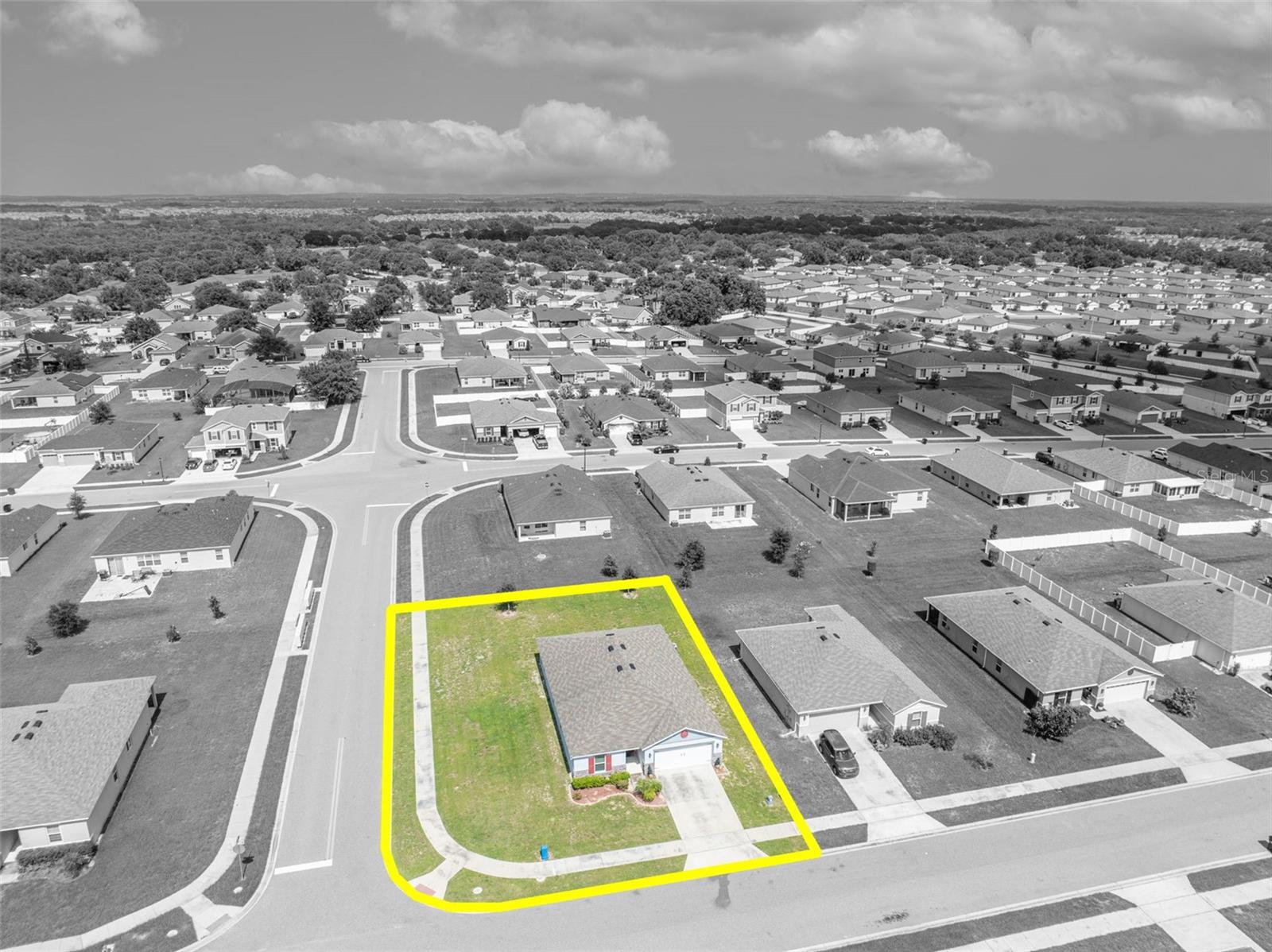
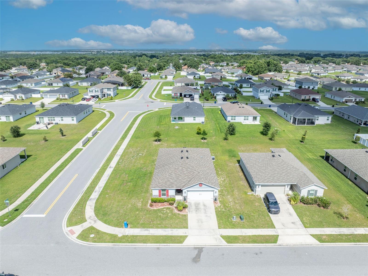
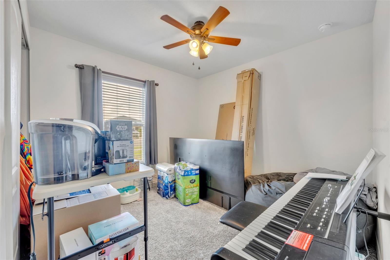
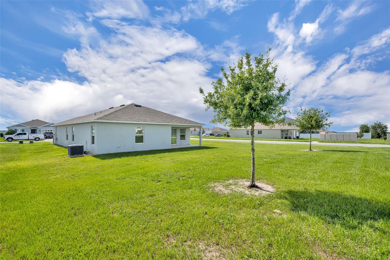
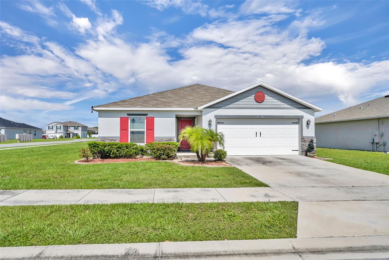
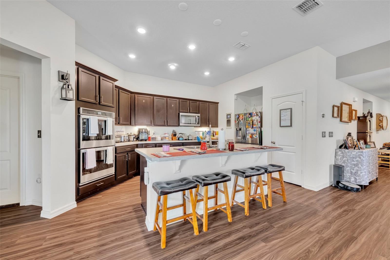
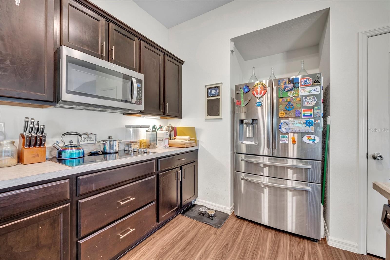
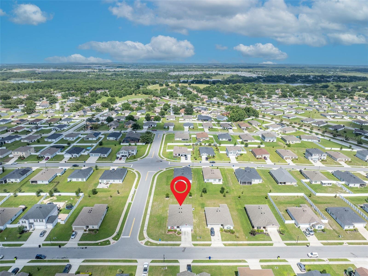
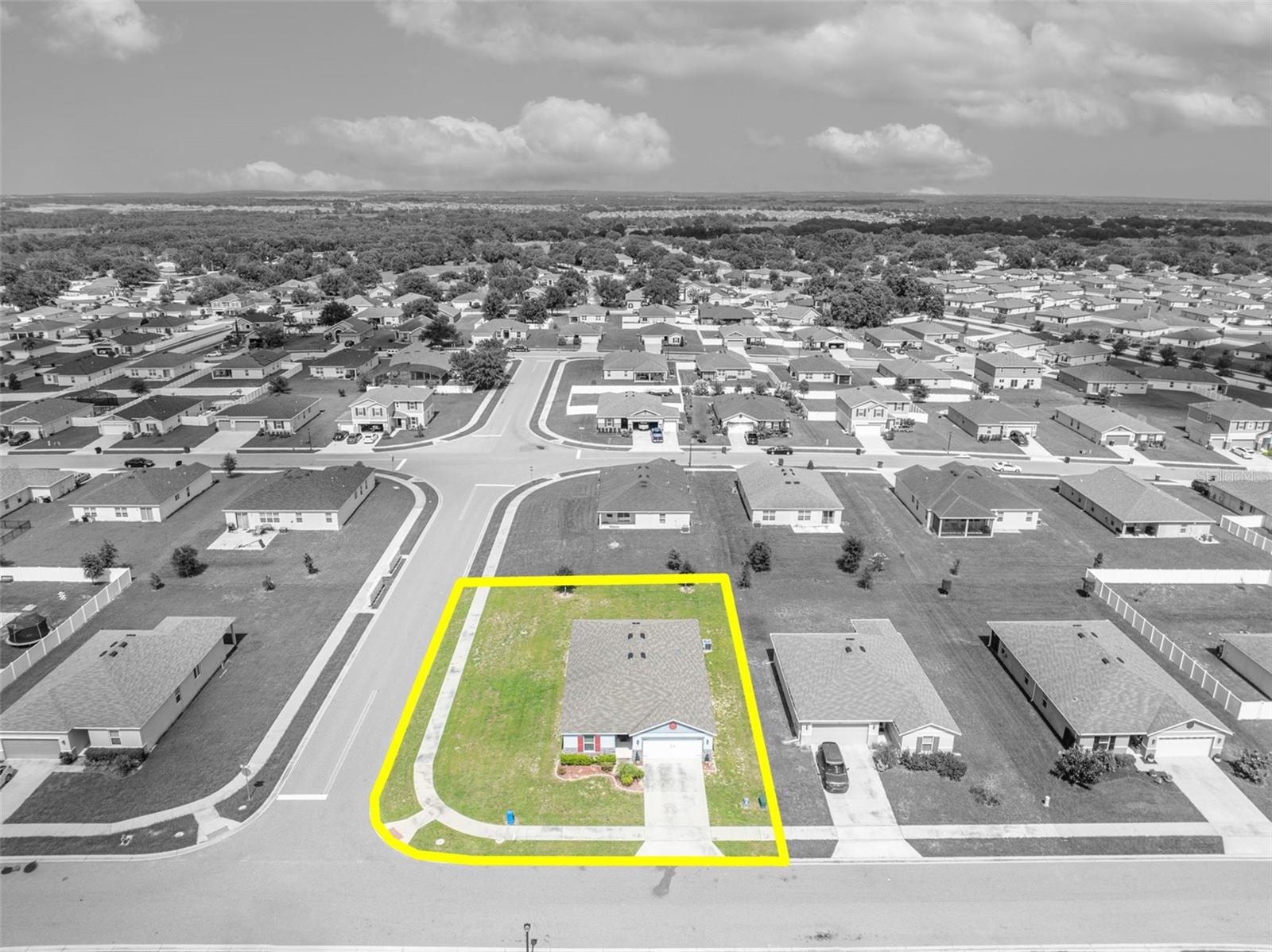
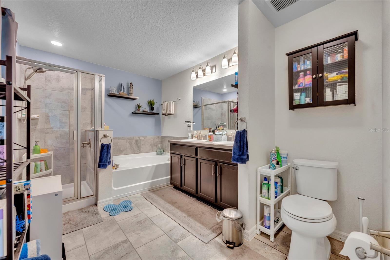
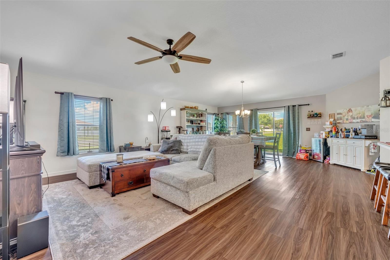
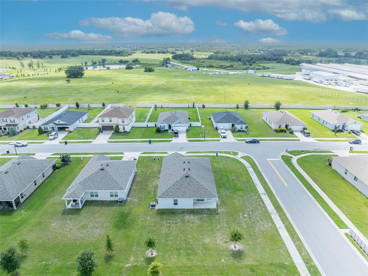
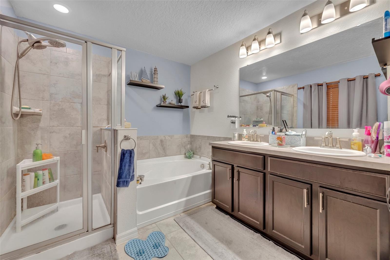
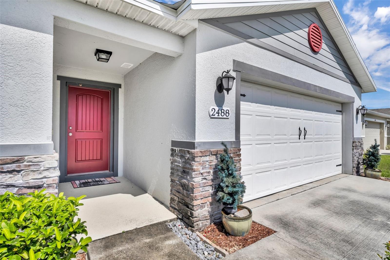
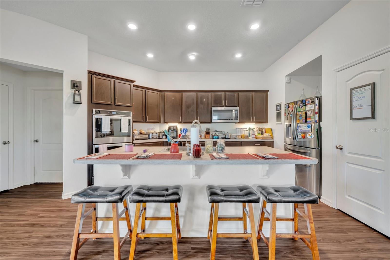
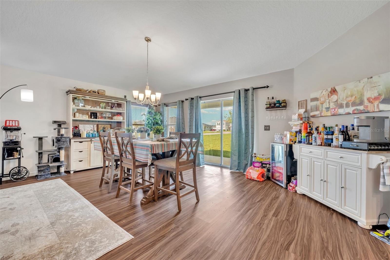
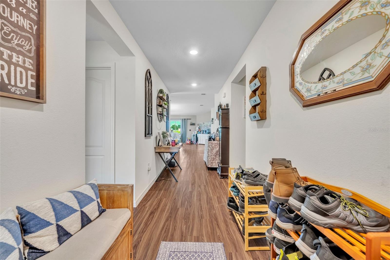
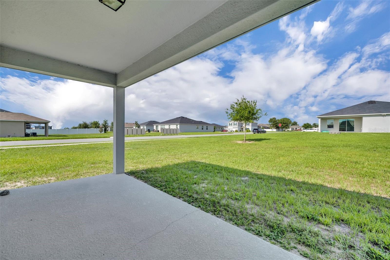
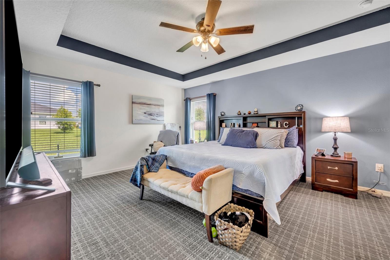
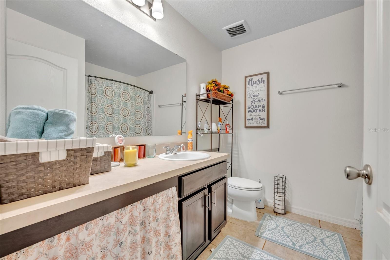
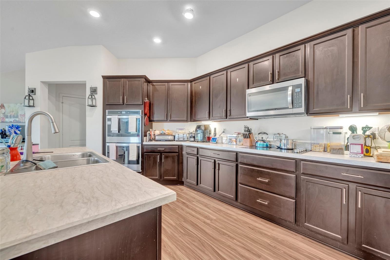
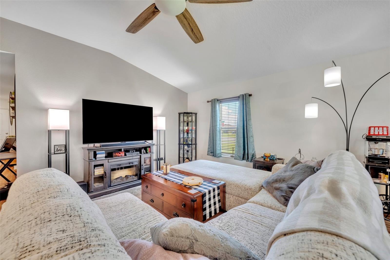
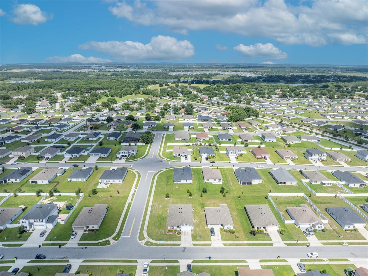
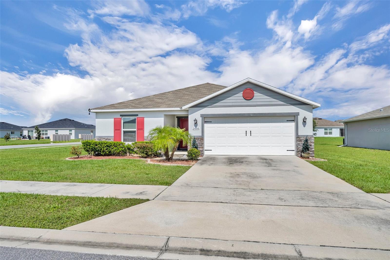
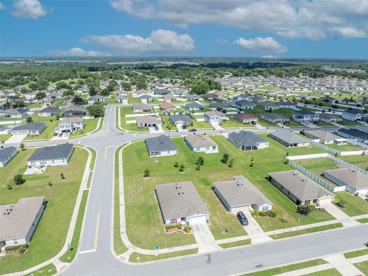
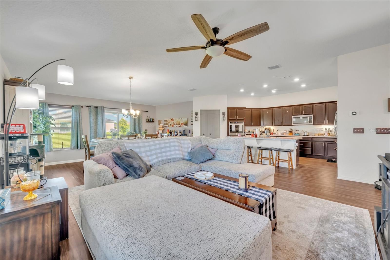
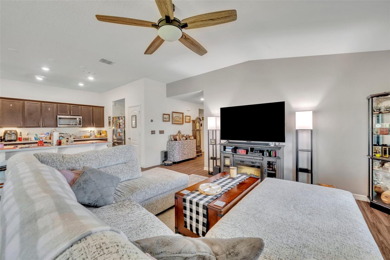
Active
2488 BEGONIA ST
$359,999
Features:
Property Details
Remarks
BIG PRICE DROP! MOTIVATED SELLERS! Welcome to your DREAM HOME in the heart of Mascotte, Florida! This stunning 4-bedroom, 2-bathroom single-family home, built in 2020, offers the perfect blend of modern elegance and everyday comfort. Nestled on a spacious ¼-acre CORNER LOT, this 1,983 square foot block and stucco beauty features an open-concept floor plan designed for both entertainment and easy living. Step inside to discover TRAY CEILING(s) that add a touch of sophistication and height to the main living spaces. The living room flows seamlessly into the dining area and kitchen, creating a bright and airy environment perfect for family gatherings or quiet evenings at home. The kitchen is a showstopper with sleek STAINLESS STEEL appliances, a center island with built-in sink, and modern fixtures that tie it all together in style. Whether you're prepping meals or hosting guests, this kitchen is designed to impress. Retreat to the generously sized bedrooms, including the spacious master suite with a walk-in closet and enjoy the privacy and space this split floor plan provides. Outside, the expansive yard offers endless possibilities—whether it’s a FUTURE POOL, garden, or play area. Located close to local shops, schools, and major highways, this home is conveniently situated in a peaceful neighborhood that still keeps you connected to EVERYTHING Central Florida has for you. Don’t miss your chance to own this newer home with high-end finishes on a prime lot—schedule your private showing TODAY!
Financial Considerations
Price:
$359,999
HOA Fee:
165
Tax Amount:
$4105.9
Price per SqFt:
$181.54
Tax Legal Description:
THE GARDENS AT LAKE JACKSON RIDGE PHASE 3 PB 71 PG 97-101 LOT 321 ORB 5454 PG 1463 ORB 5966 PG 405
Exterior Features
Lot Size:
11480
Lot Features:
N/A
Waterfront:
No
Parking Spaces:
N/A
Parking:
N/A
Roof:
Shingle
Pool:
No
Pool Features:
N/A
Interior Features
Bedrooms:
4
Bathrooms:
2
Heating:
Central
Cooling:
Central Air
Appliances:
Built-In Oven, Cooktop, Dishwasher, Microwave, Refrigerator, Water Filtration System
Furnished:
No
Floor:
Carpet, Luxury Vinyl, Tile
Levels:
One
Additional Features
Property Sub Type:
Single Family Residence
Style:
N/A
Year Built:
2020
Construction Type:
Block, Stucco
Garage Spaces:
Yes
Covered Spaces:
N/A
Direction Faces:
Northwest
Pets Allowed:
Yes
Special Condition:
None
Additional Features:
Sidewalk, Sliding Doors
Additional Features 2:
N/A
Map
- Address2488 BEGONIA ST
Featured Properties