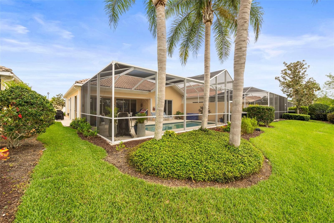
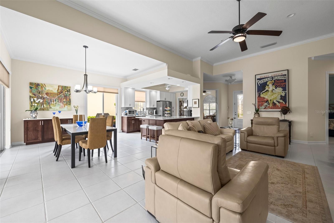
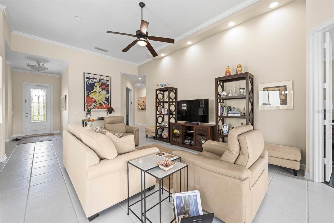
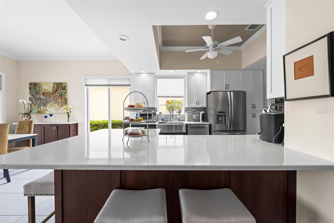
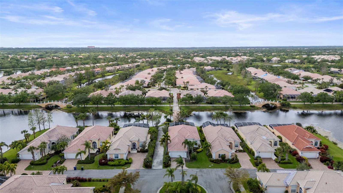
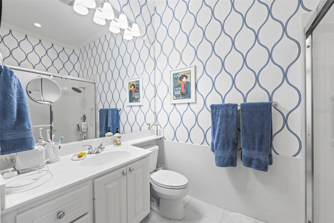
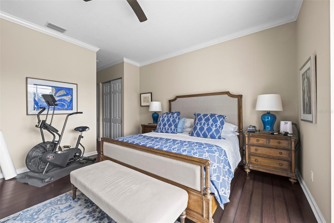
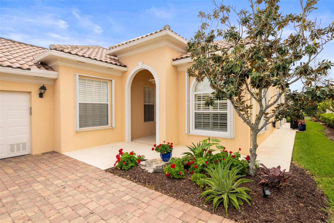
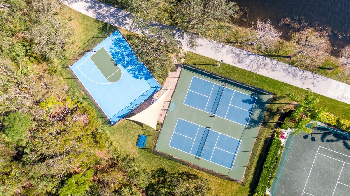
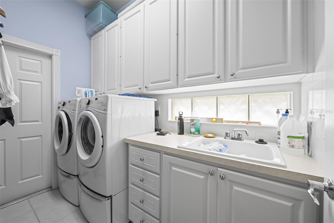

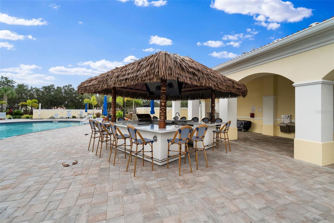
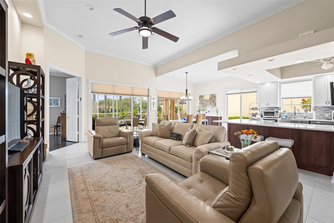
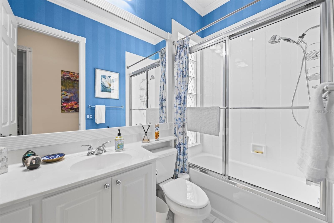
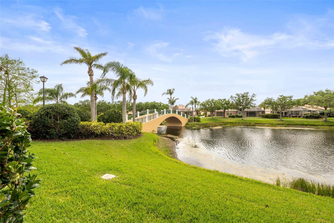
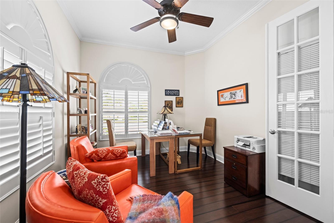
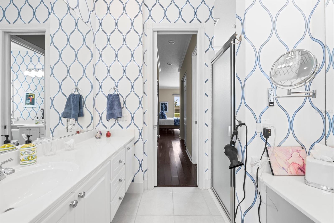
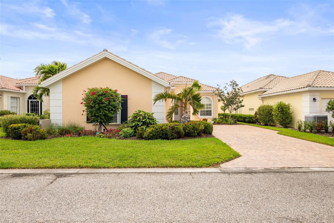
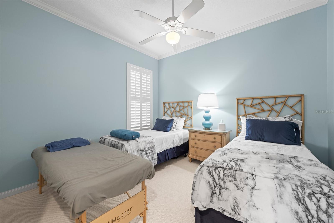

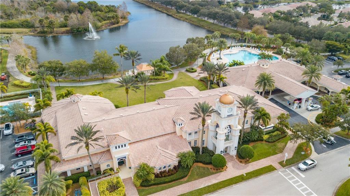
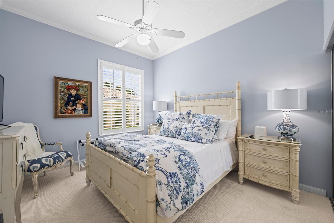
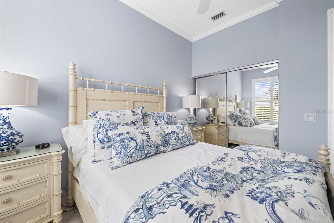
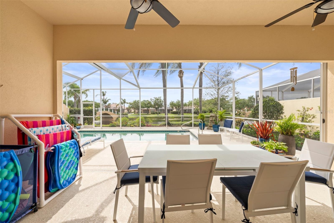
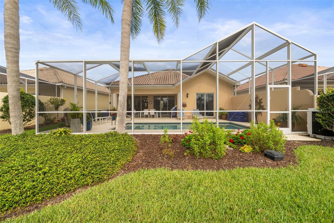
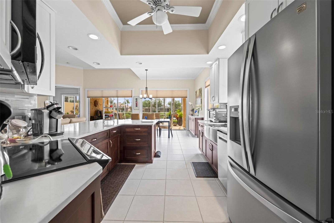
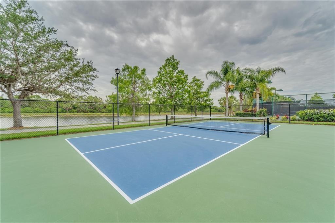
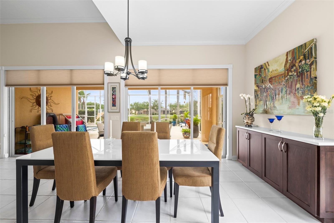
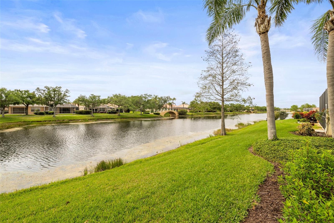
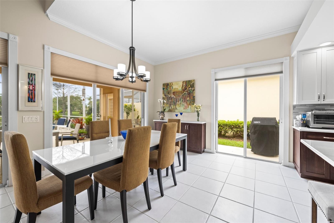
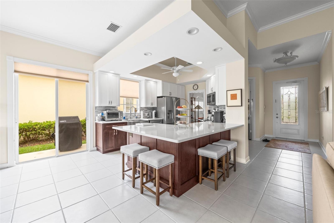
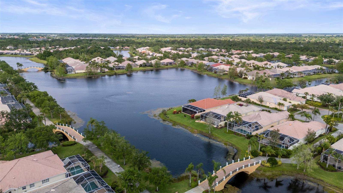

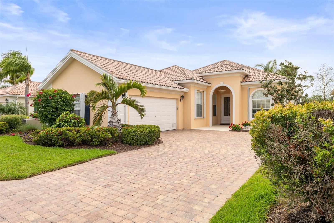
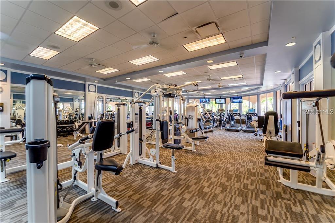
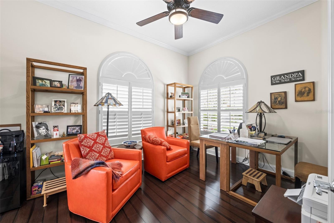
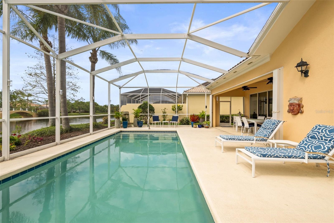
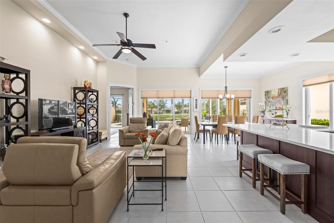
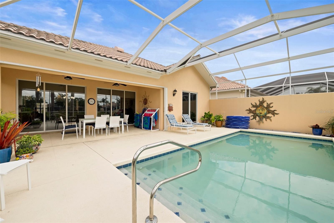
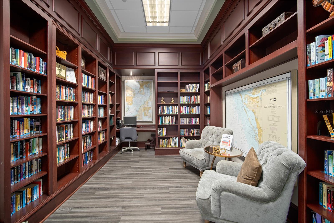
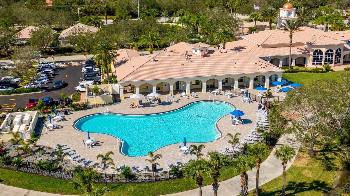
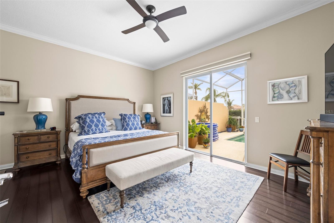
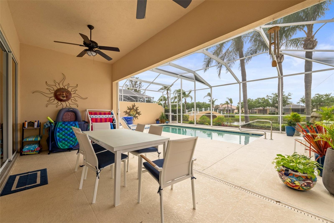
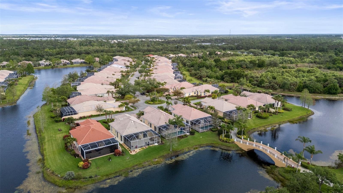
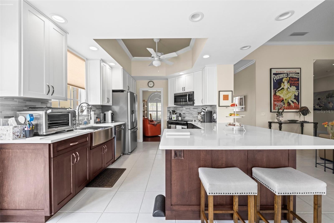
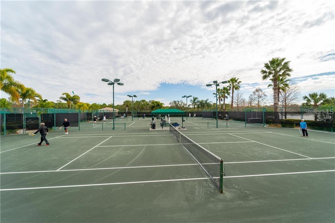
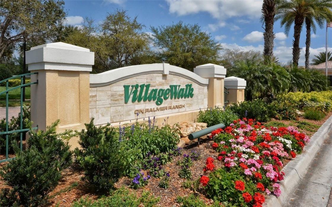
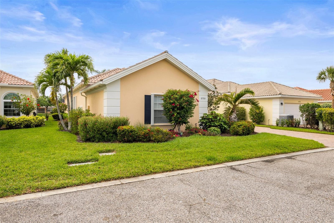
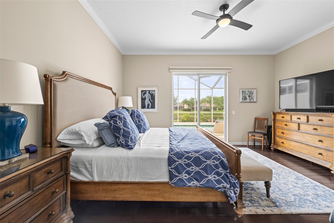
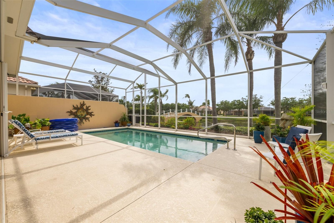

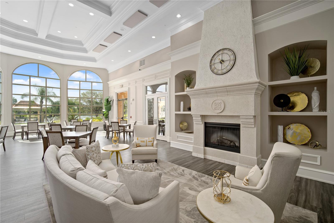
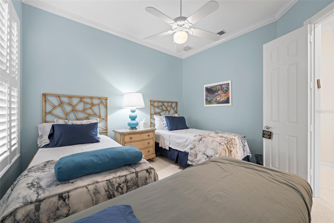
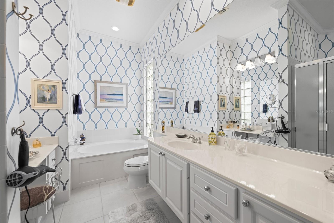
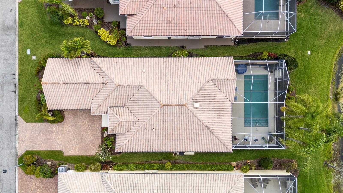
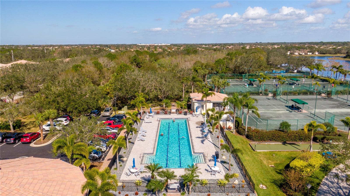
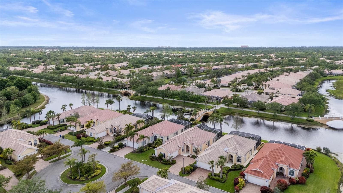
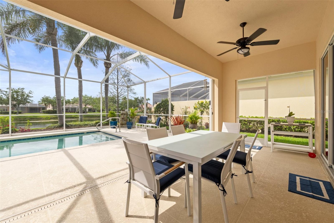
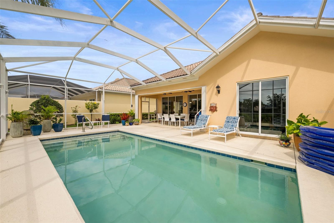
Active
5751 WILENA PL
$709,000
Features:
Property Details
Remarks
Lakefront Oakmont model in VillageWalk! This beautifully decorated 3 bedroom pool home is over 2000sq ft. of AC space. Let the Outdoors In! The Oakmont model offers an open and airy great room plan with it's 10 & 12 ceilings, large windows and 8ft. sliding glass doors. Experience coral colored sunsets from your private heated swimming pool, refinished in ‘24. Enjoy entertaining friends and family from your custom designed open kitchen featuring solid surface countertops, wood cabinets w/ soft close drawers and doors. The base cabinetry has been redesigned with drawer banks, pullouts and added shelving. SS appliances and a large country sink represent some of the other added features. The home's ceiling fans, plumbing fixtures, electrical switches, lighting have all been upgraded. Looking left or right you will see added value features in each direction. Pride of ownership is obvious from the landscaping to the overall care & maintenance of the home. No worries when it comes to storm season as this is a poured concrete home with a cement tile roof and accordion shutters. Robb & Stuckey furniture designers supplied the bulk of the furnishings and they may be purchased with a separate agreement. Located on the end of a Cul-de-sac, the location is private yet convenient. Just steps from the VillageWalk, a 12ft concrete pathway with a network of pedestrian bridges that threads through the community. VillageWalk is Sarasota’s premiere resort styled community. Residents enjoy daily planned activities, a guarded entry, breakfast or lunch in the onsite Café or a visit the gift store for that someone special! They may also have their hair & nails done at the onsite salon. There is even a gas station. VillageWalk, with it's active lifestyle awaits you! The large fitness center, equipped with today's latest exercise machines along with a heated lap pool and a large lagoon pool complete with a Tiki bar. There are 6 Har-Tru tennis courts as well as pickleball, basketball & Bocci ball. Located close to shopping, beaches and the Legacy Trail. Lots of social and service clubs to assist in making new friends. Come see this jewel soon!
Financial Considerations
Price:
$709,000
HOA Fee:
5712
Tax Amount:
$4720.98
Price per SqFt:
$353.09
Tax Legal Description:
LOT 1170, VILLAGEWALK UNIT 3A
Exterior Features
Lot Size:
7074
Lot Features:
Cul-De-Sac, Landscaped, Sidewalk, Paved
Waterfront:
No
Parking Spaces:
N/A
Parking:
N/A
Roof:
Tile
Pool:
Yes
Pool Features:
Gunite, Heated, In Ground, Screen Enclosure
Interior Features
Bedrooms:
3
Bathrooms:
3
Heating:
Central, Electric
Cooling:
Central Air
Appliances:
Convection Oven, Dishwasher, Disposal, Dryer, Electric Water Heater, Microwave, Range, Refrigerator, Washer
Furnished:
Yes
Floor:
Ceramic Tile, Hardwood
Levels:
One
Additional Features
Property Sub Type:
Single Family Residence
Style:
N/A
Year Built:
2005
Construction Type:
Concrete
Garage Spaces:
Yes
Covered Spaces:
N/A
Direction Faces:
East
Pets Allowed:
Yes
Special Condition:
None
Additional Features:
Hurricane Shutters, Rain Gutters, Sliding Doors
Additional Features 2:
No commercial vehicles, motorcycles or RVs in the driveway
Map
- Address5751 WILENA PL
Featured Properties