
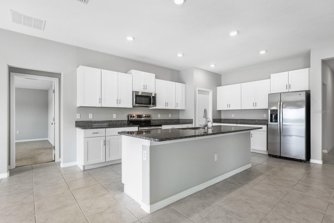
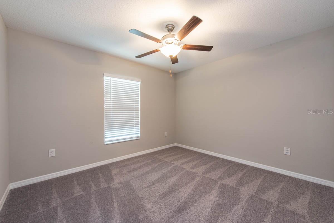
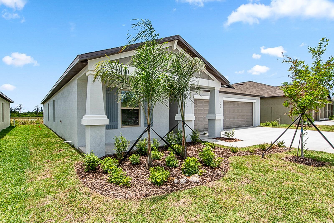
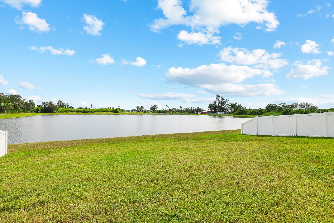
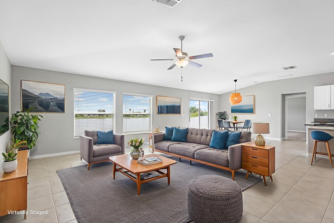
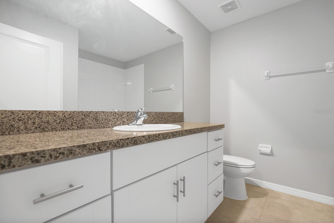
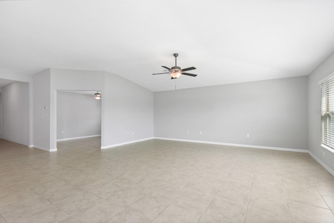
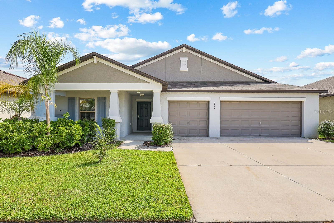
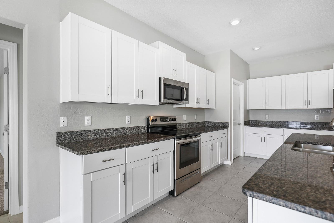
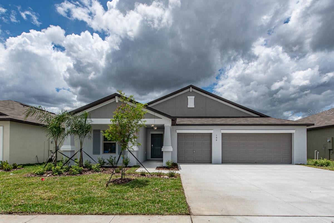
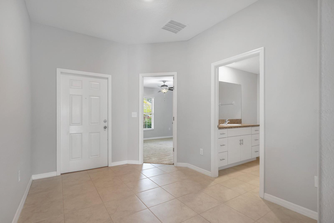
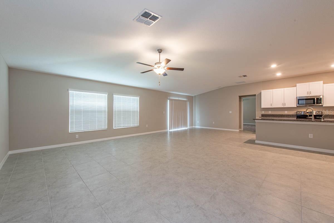
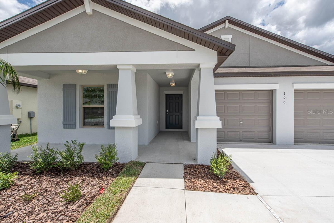
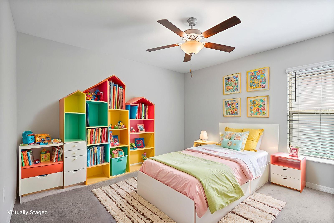
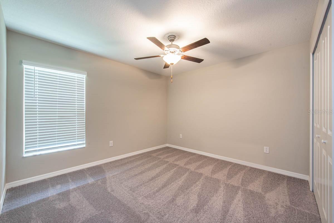
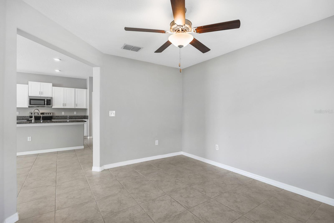
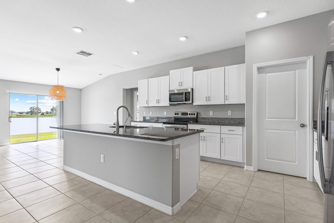
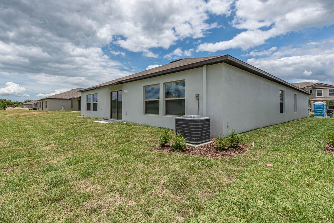
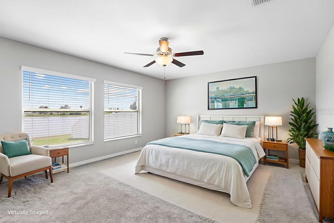
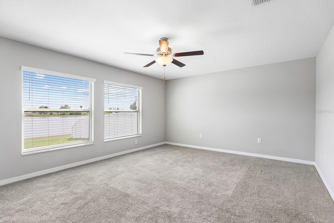
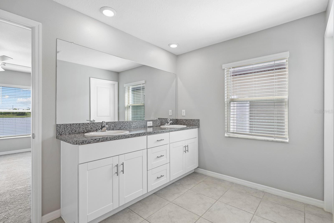
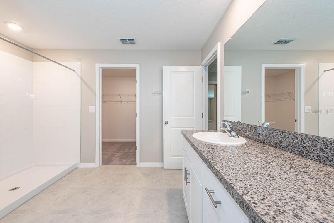
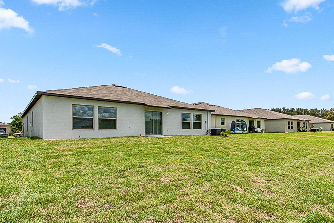
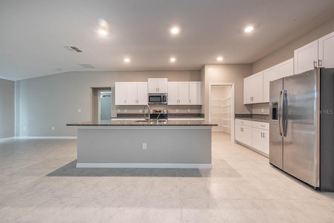
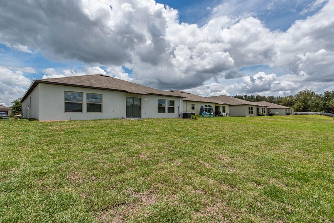
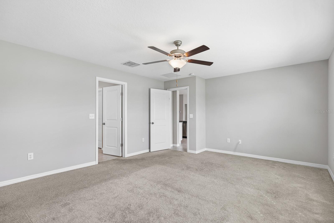
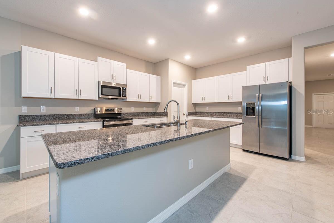
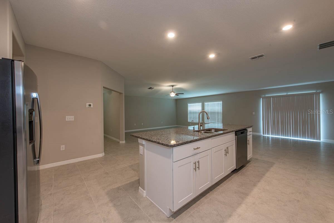
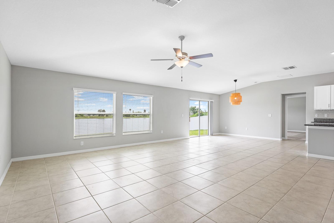
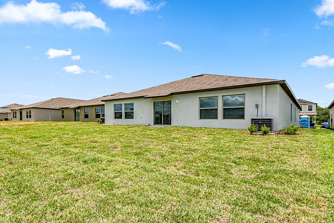
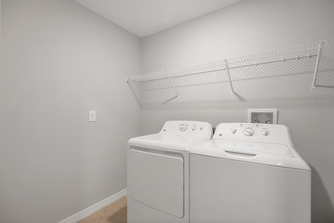

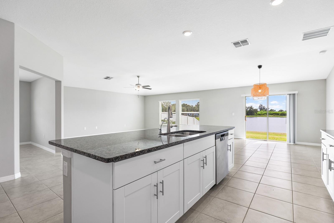
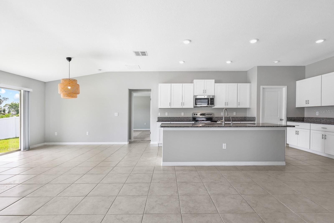
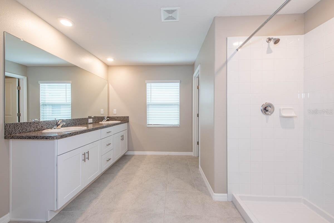
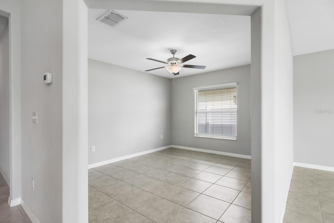
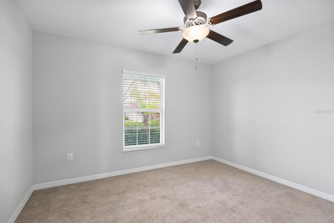
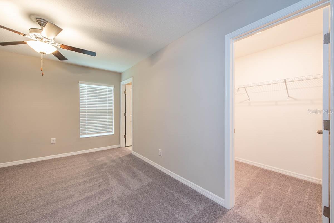
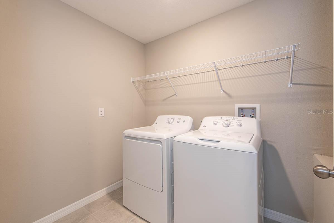
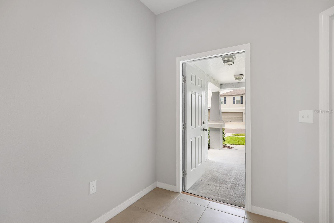
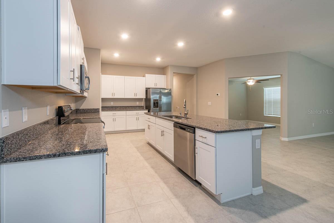

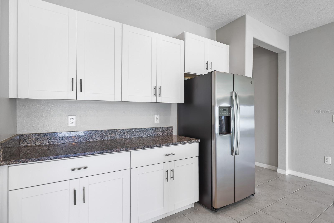
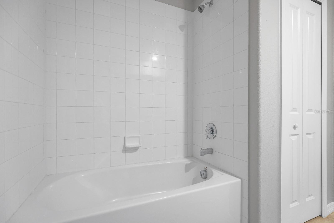
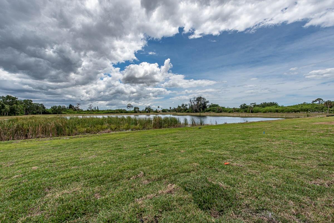

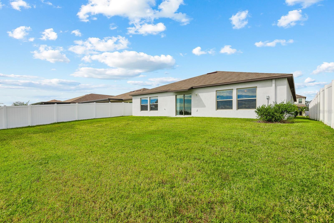
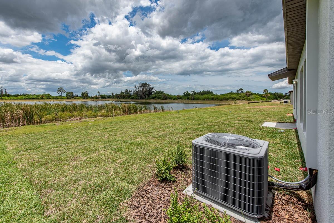


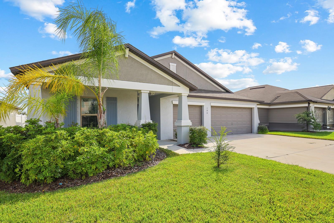
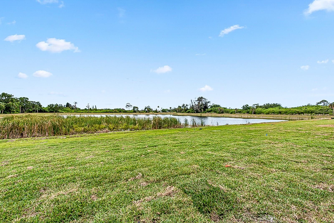
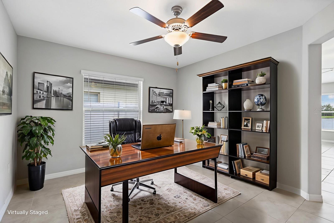
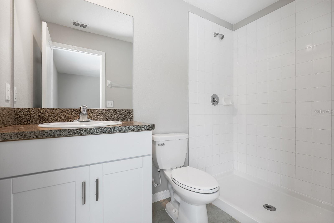
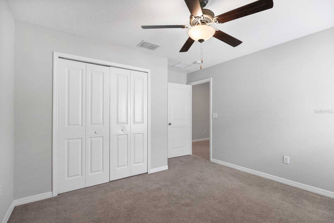
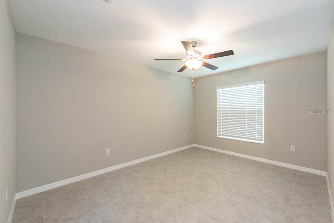
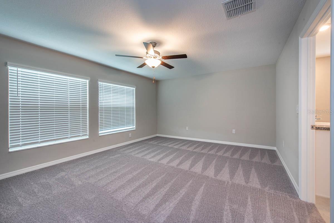
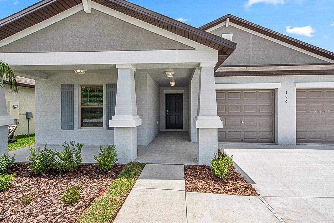
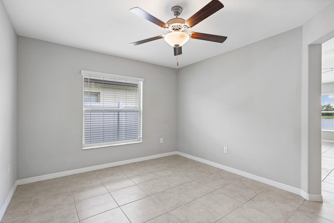

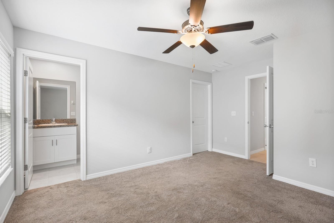
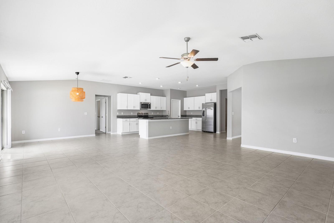
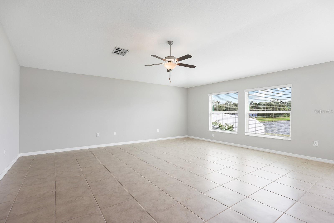
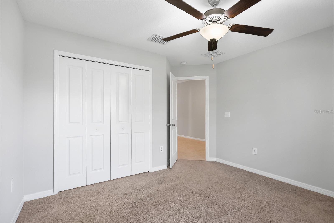
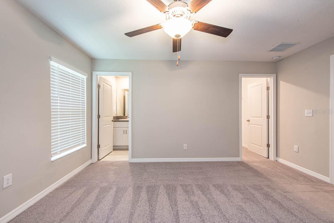
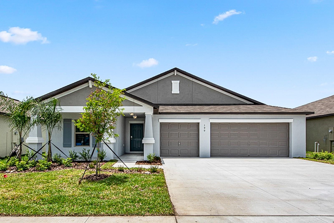
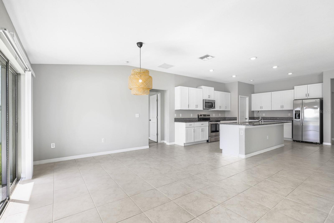
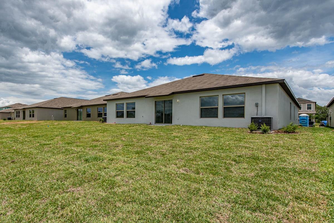
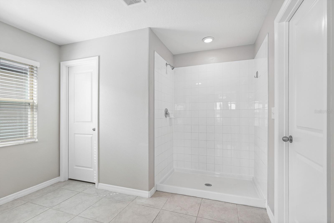
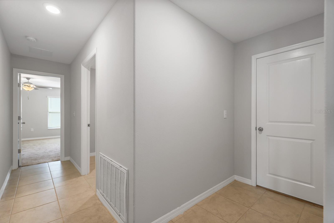
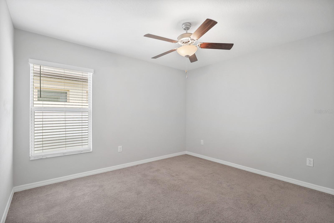
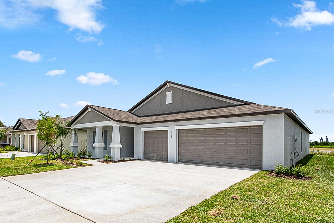
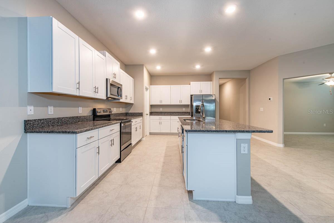
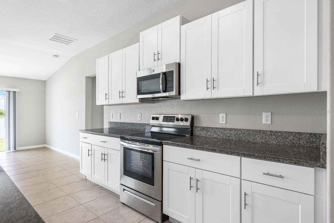
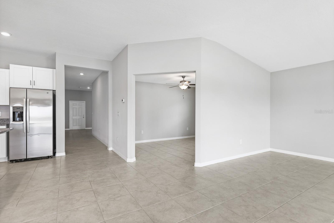
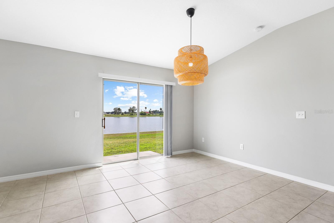
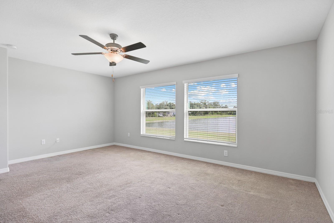
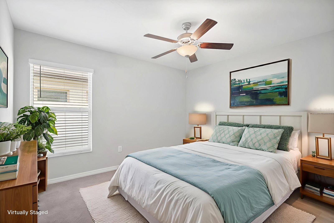
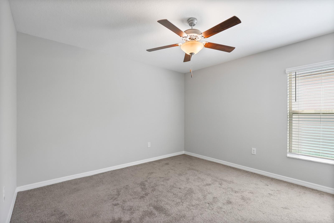
Active
190 RAIN BERRY AVE
$424,900
Features:
Property Details
Remarks
BEST VIEWS and VALUE IN THE SUBDIVISION! NO CDD and LOW HOA ($117/mo) This beautiful 4 bed, 3 bath + den home offers plenty of space and is full of tasteful modern finishes. From the neutral palette to the backyard with pond views, you’ll feel right at home. The bright foyer welcomes you and leads to the homes living areas and bedrooms. The first and second bedrooms, located at the front of the home are split by a full bath with walk in shower and granite counters. Further on, the laundry room, complete with included washer and dryer, sits adjacent to the 4th bedroom complete with en-suite bathroom and walk in closets, perfect for guests or as a second master. Don’t miss the den, located off the home’s main living area, making a great home office or game room. The spacious kitchen provides ample storage, modern cabinets, stainless steel appliances, a convenient prep island, and eating space. The combined kitchen and living rooms offer the open-concept living you’ve been looking for. Plus you’ll spend many nights outdoors enjoying the pond views thanks to perfect year-round weather. The Primary bedroom is located at the home’s rear, offering extra privacy, and boasts a roomy master bath, complete with walk-in closet, dual sink vanity, and walk-in shower.
Financial Considerations
Price:
$424,900
HOA Fee:
117
Tax Amount:
$8402
Price per SqFt:
$164.95
Tax Legal Description:
OSPREY RESERVE LOT 20
Exterior Features
Lot Size:
7562
Lot Features:
In County, Sidewalk, Paved
Waterfront:
No
Parking Spaces:
N/A
Parking:
Driveway, Garage Door Opener
Roof:
Shingle
Pool:
No
Pool Features:
N/A
Interior Features
Bedrooms:
4
Bathrooms:
3
Heating:
Central, Electric
Cooling:
Central Air
Appliances:
Dishwasher, Disposal, Dryer, Electric Water Heater, Microwave, Range, Refrigerator, Washer
Furnished:
Yes
Floor:
Carpet, Ceramic Tile
Levels:
One
Additional Features
Property Sub Type:
Single Family Residence
Style:
N/A
Year Built:
2021
Construction Type:
Block, Stucco
Garage Spaces:
Yes
Covered Spaces:
N/A
Direction Faces:
North
Pets Allowed:
Yes
Special Condition:
None
Additional Features:
Lighting, Sidewalk, Sliding Doors
Additional Features 2:
Buyer or buyer's agent to confirm and verify HOA/CDD fees and regulations.
Map
- Address190 RAIN BERRY AVE
Featured Properties