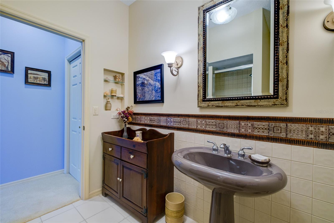
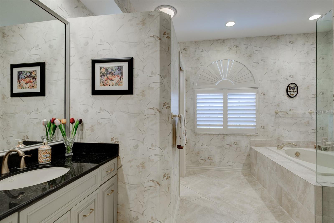
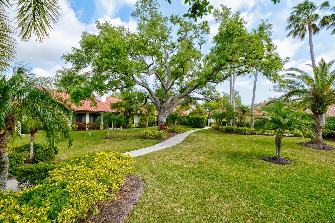
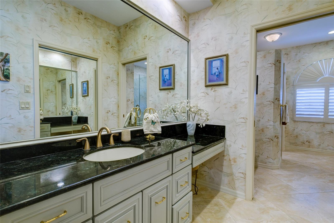
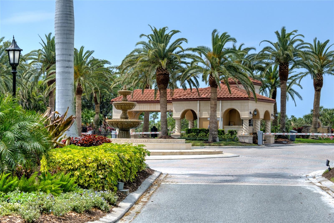
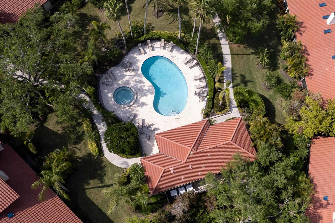
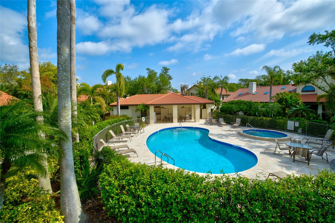
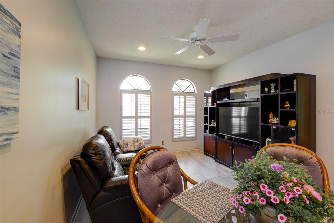
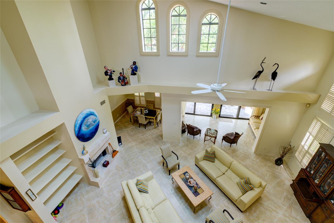
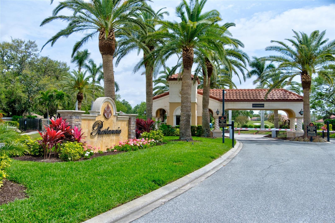
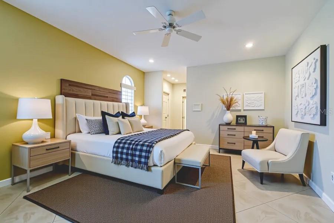
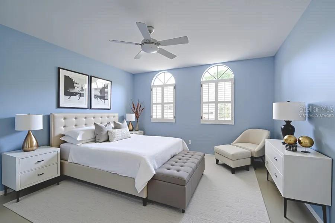
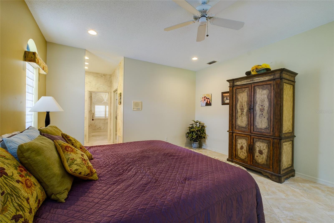
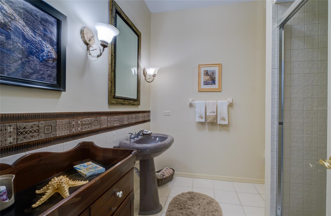
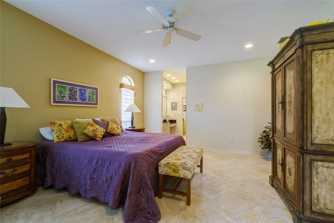
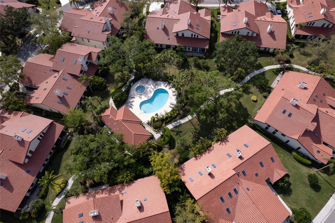
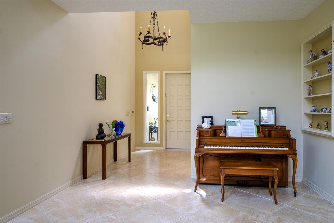
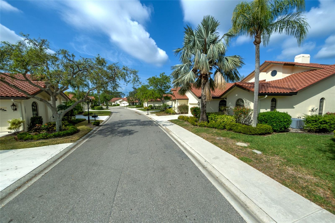
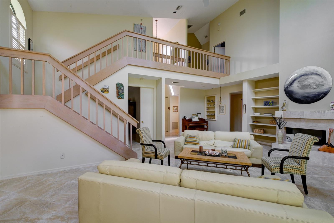
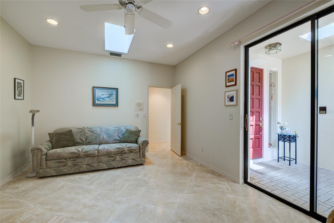
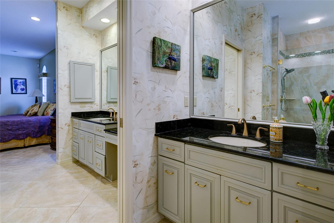
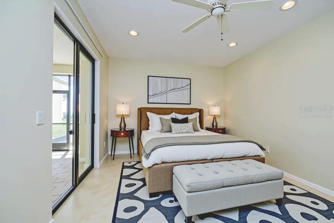
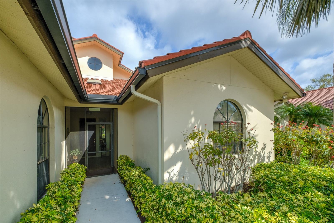
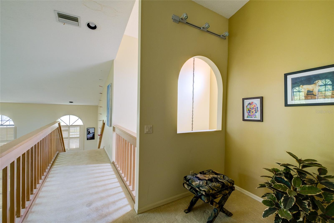
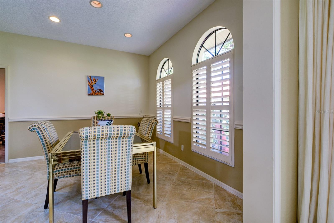
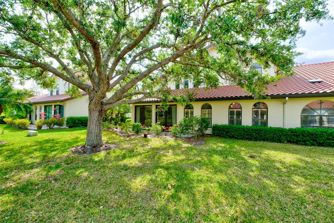
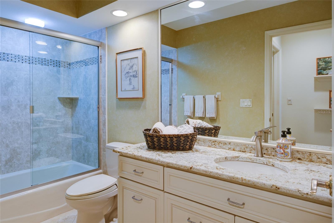
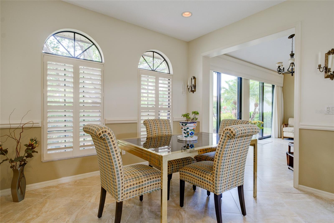
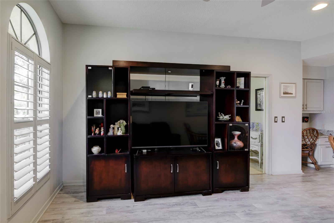
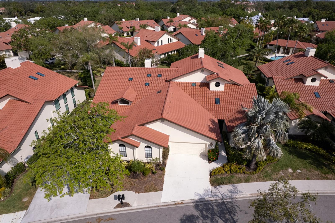
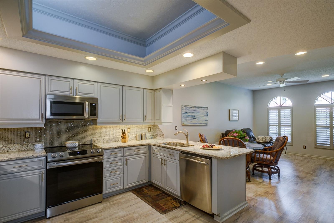
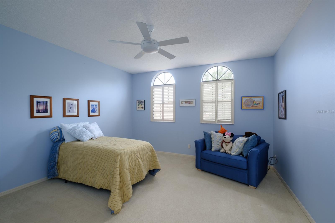
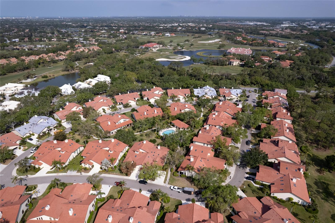
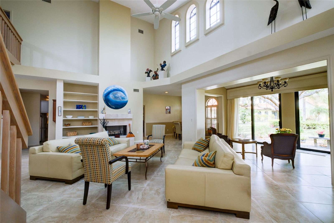
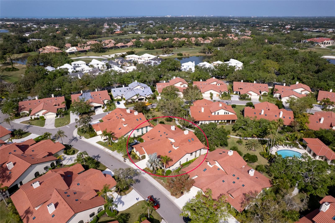
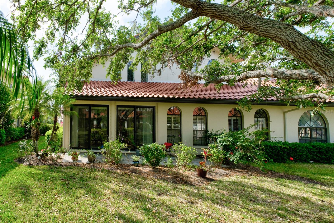
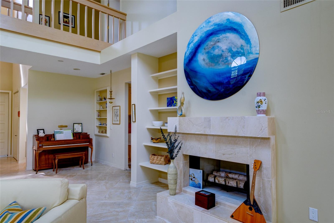
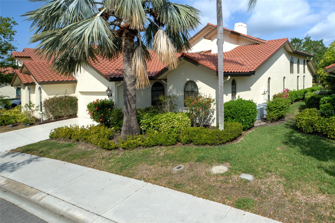
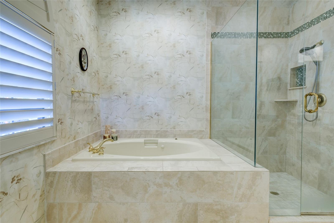
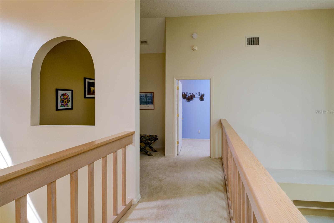
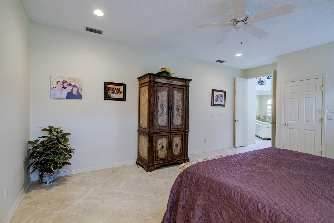
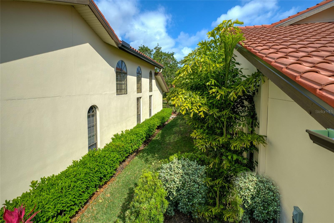
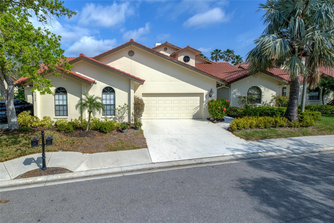
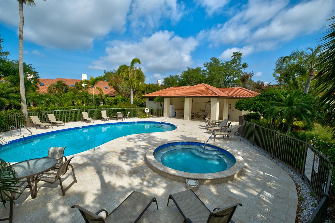
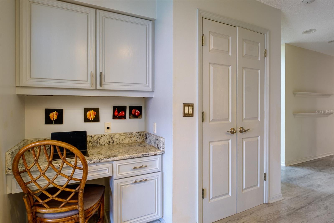
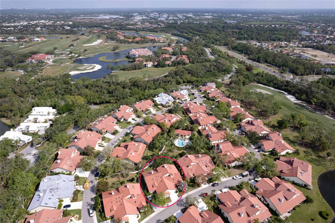
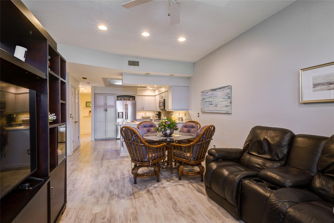
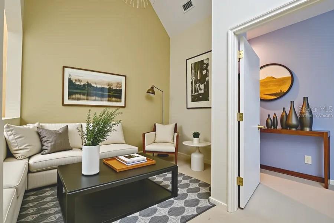
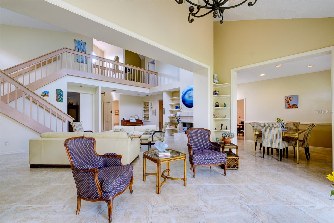
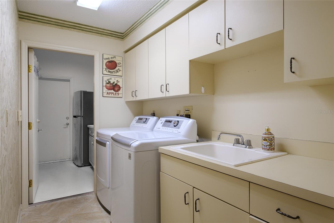
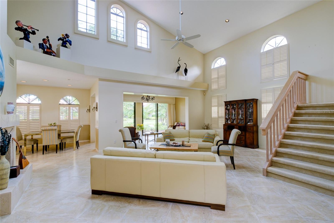
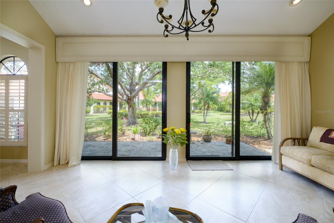
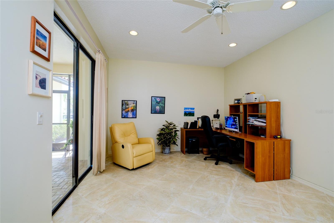
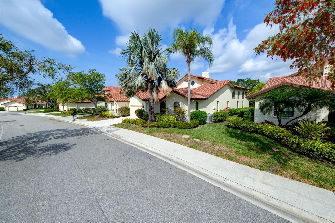
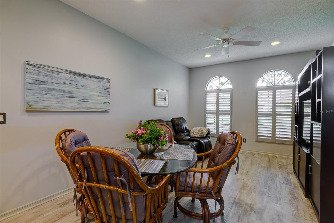
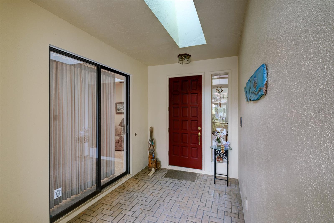
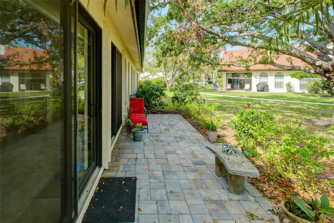
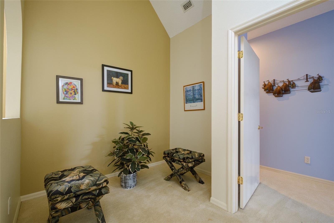
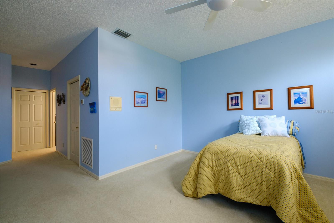
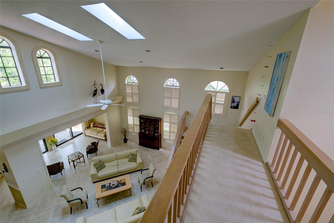
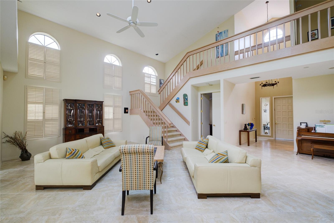
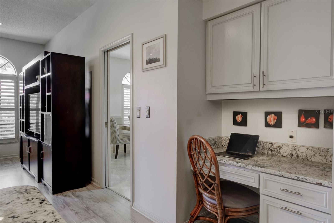
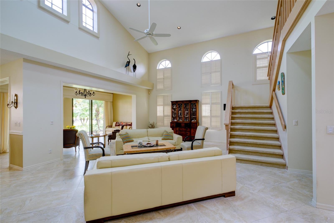
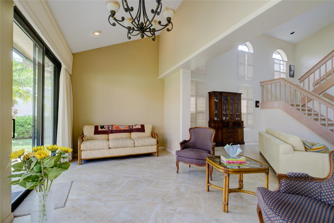
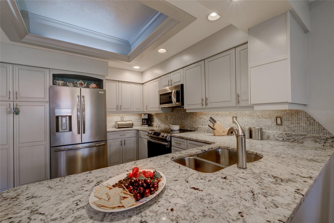
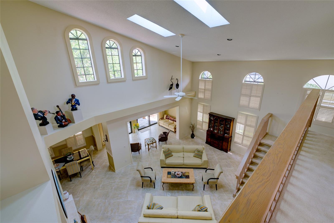
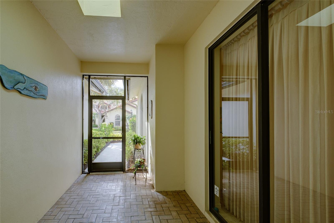
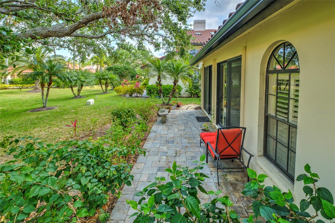
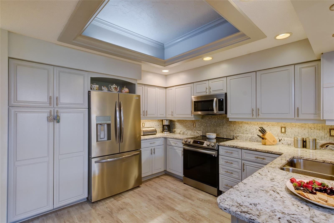
Active
7340 VILLA D ESTE DRIVE
$699,000
Features:
Property Details
Remarks
Welcome to this stunning 2-story, maintenance-free villa in Villa D’Este, located in the guard-gated, Audubon-sanctioned TPC Prestancia Golf Course community in Palmer Ranch. NEW ROOF SKYLIGHTS DOWNSPOUTS AND GUTTERS 2025. This 3BR, 3BA home features a spacious great room with soaring 25’ ceilings, skylights, large windows, a wood-burning fireplace, and built-in bookcase. The living area opens to indoor/outdoor patios with lush tropical landscaping. The kitchen includes stainless steel appliances, granite countertops, solid wood cabinetry, 2 pantries, a built-in desk, and a large breakfast nook with room for a table and sitting area. The main-floor primary suite offers 2 walk-in closets with custom built-ins and a spa-style bath with dual sinks, soaking tub, separate shower, makeup vanity, water closet, and linen closet. The first floor also features a formal dining room, guest bedroom, full bath, and a laundry room with sink and closet. Upstairs, a loft leads to a 3rd bedroom with walk-in closet, linen closet, and private bath—ideal for guests or multigenerational living. Additional highlights: 2-car garage with built-in storage, hurricane-rated sliders, and just steps to the community heated pool and spa. Minutes to Siesta Key & Nokomis Beaches, Legacy Trail, dining and shopping including Publix, Sprouts, Target, Lowes and Trader Joe's coming soon. Golf or social membership optional. Some photos virtually staged.
Financial Considerations
Price:
$699,000
HOA Fee:
2405
Tax Amount:
$4113.07
Price per SqFt:
$217.42
Tax Legal Description:
LOT 52 VILLA D ESTE ORI 2001041099
Exterior Features
Lot Size:
0
Lot Features:
Greenbelt, Private
Waterfront:
No
Parking Spaces:
N/A
Parking:
Driveway, Garage Door Opener
Roof:
Tile
Pool:
No
Pool Features:
Heated
Interior Features
Bedrooms:
3
Bathrooms:
3
Heating:
Central, Electric, Zoned
Cooling:
Central Air, Zoned
Appliances:
Dishwasher, Disposal, Dryer, Microwave, Range, Refrigerator, Washer
Furnished:
No
Floor:
Carpet, Ceramic Tile
Levels:
Two
Additional Features
Property Sub Type:
Villa
Style:
N/A
Year Built:
1988
Construction Type:
Block, Stucco
Garage Spaces:
Yes
Covered Spaces:
N/A
Direction Faces:
Southwest
Pets Allowed:
No
Special Condition:
None
Additional Features:
Private Mailbox, Rain Gutters, Sliding Doors
Additional Features 2:
Refer to HOA rules and regulations or contact HOA to confirm
Map
- Address7340 VILLA D ESTE DRIVE
Featured Properties