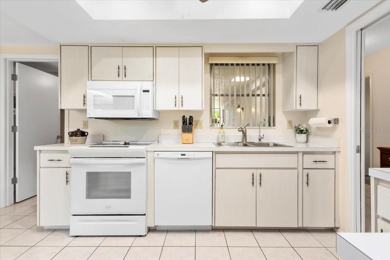
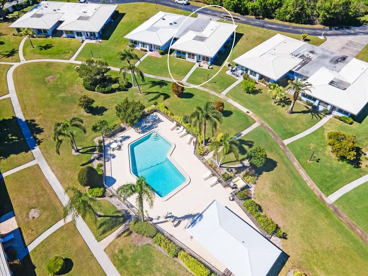
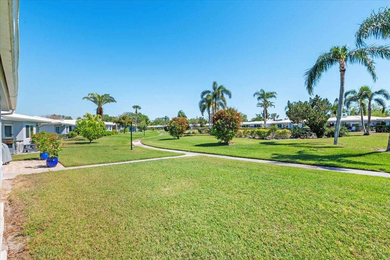

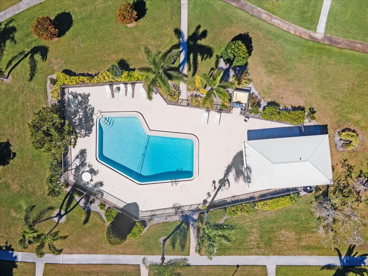
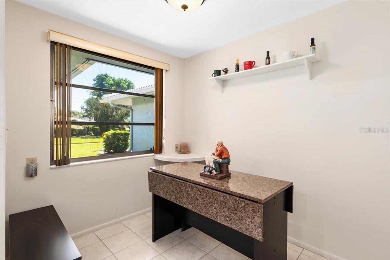
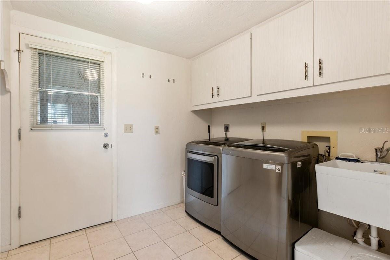
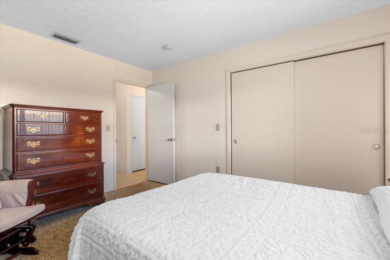
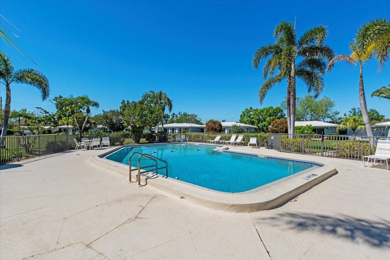
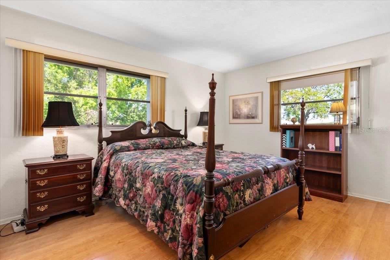
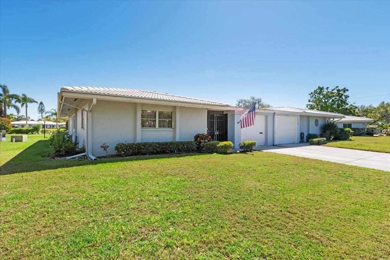
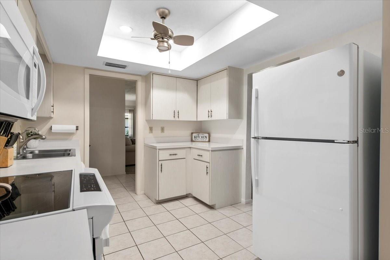
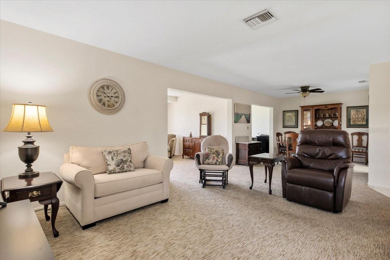
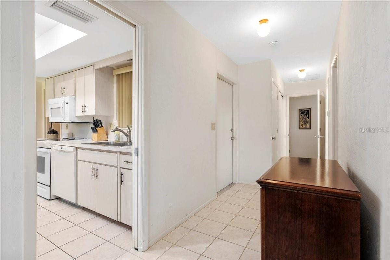
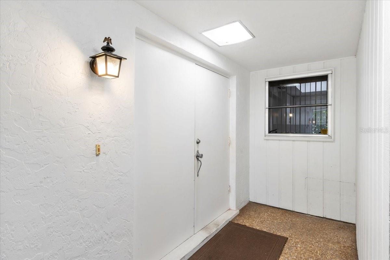
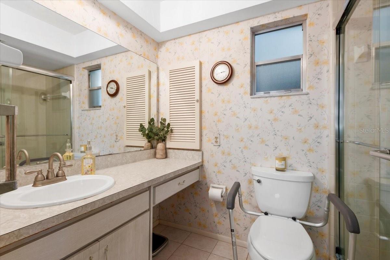
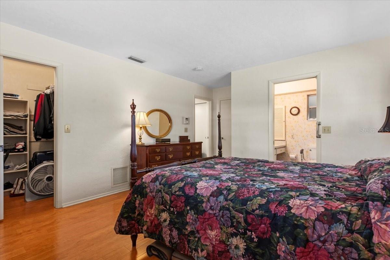
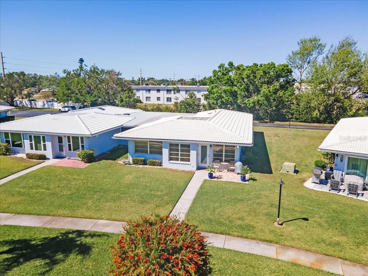
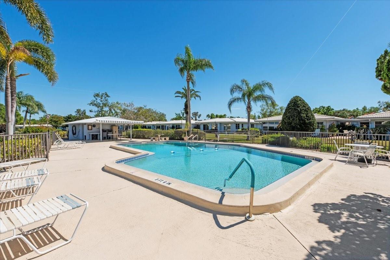
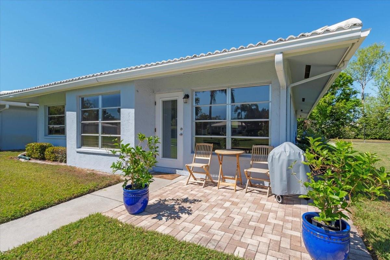
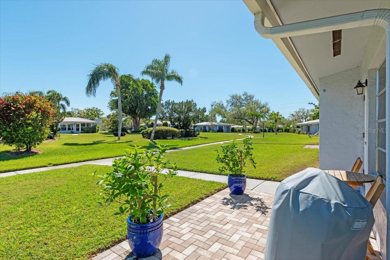
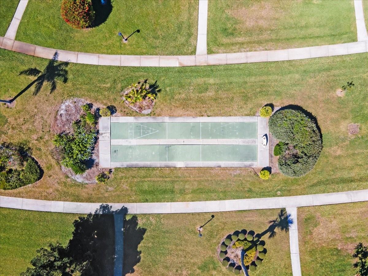
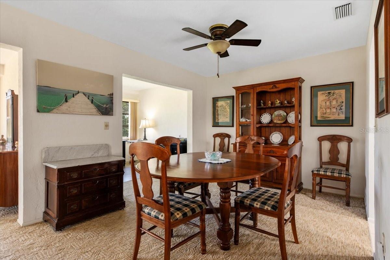
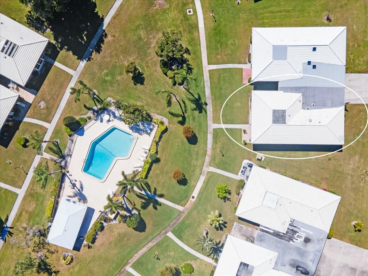
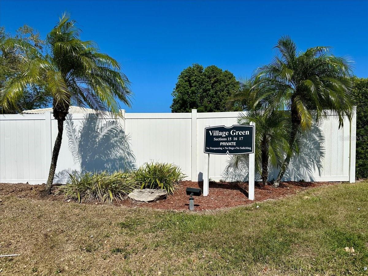

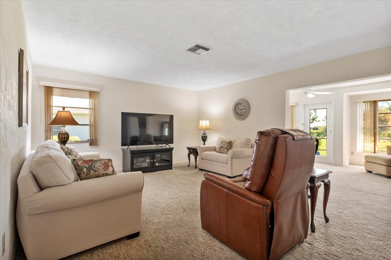
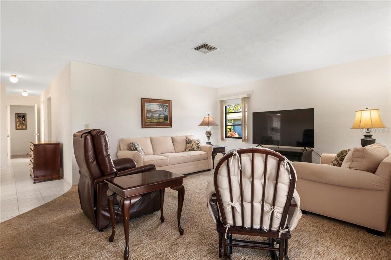
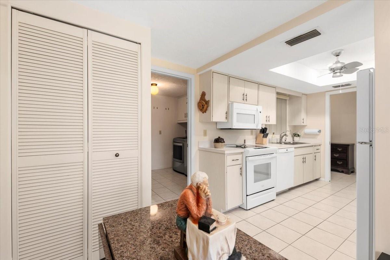
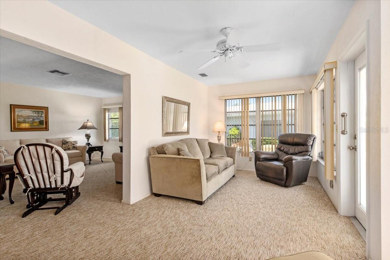
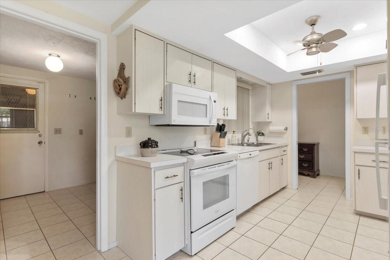
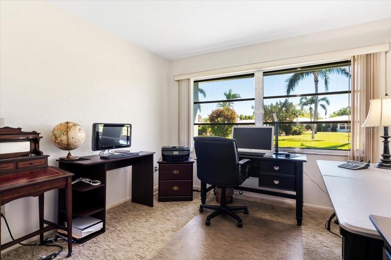
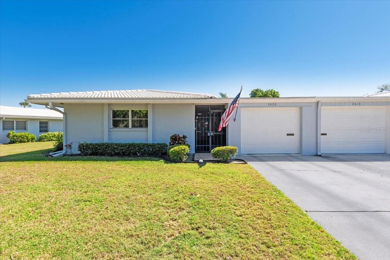
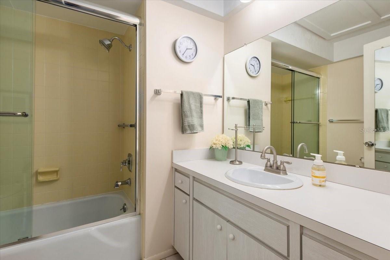
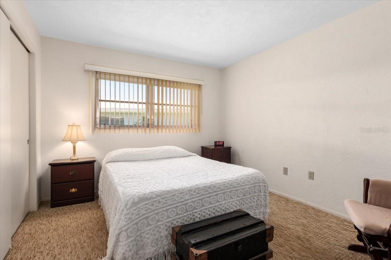
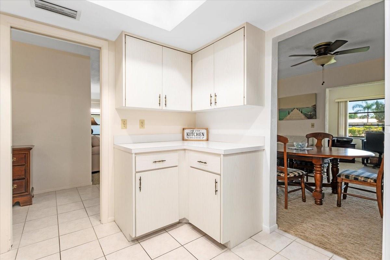
Sold
3626 MEDFORD LN #1537
$230,000
Features:
Property Details
Remarks
***New Price Modification*** Step into easy, relaxed living in this charming 2-bedroom, 2-bathroom PLUS DEN end unit home, nestled in the exclusive 55+ maintenance free community of Village Green. From the moment you step inside, you’ll be drawn to the spacious Florida room – your new favorite spot to unwind while enjoying breathtaking panoramic views of the lush, park-like setting. Enjoy the morning or evening sun on your outdoor private paver patio. Just steps away, you’ll find a sparkling heated pool that feels like an extension of your private backyard. Boasting an open-concept floor plan, this home effortlessly blends the kitchen, living room, dining room, and Florida room – ideal for entertaining or peaceful relaxation. Use the eat-in kitchen space as an office or other type of flex space. The den can also serve as a great flex room or office, or you can convert it to a third bedroom. Tons of storage! Enjoy peace of mind with a replumbed main drain line and a newer AC and hot water heater, both replaced in 2020. Venture outside to explore the community’s picturesque walking path, meandering through majestic oak trees and mature landscaping. For those seeking an active lifestyle, the Legacy Trail and Pinecraft Village are just a short bike ride away. This home is ideally located just minutes from award-winning beaches including Siesta Key, downtown Sarasota, delicious dining options, shopping, top-rated medical facilities like Sarasota Memorial, and convenient public transportation. Whether you’re seeking comfort, convenience, or the perfect retreat, this home has it all. Don’t miss the opportunity to make this your new sanctuary!
Financial Considerations
Price:
$230,000
HOA Fee:
0
Tax Amount:
$1620.96
Price per SqFt:
$124.92
Tax Legal Description:
UNIT 1537 VILLAGE GREEN SEC 15
Exterior Features
Lot Size:
0
Lot Features:
Flood Insurance Required, FloodZone, In County, Landscaped, Near Golf Course, Near Public Transit, Street Dead-End, Paved
Waterfront:
No
Parking Spaces:
N/A
Parking:
Driveway, Garage Door Opener
Roof:
Concrete, Membrane, Tile
Pool:
No
Pool Features:
N/A
Interior Features
Bedrooms:
2
Bathrooms:
2
Heating:
Central
Cooling:
Central Air
Appliances:
Dishwasher, Disposal, Dryer, Electric Water Heater, Microwave, Range, Refrigerator, Washer, Water Filtration System
Furnished:
Yes
Floor:
Carpet, Laminate, Tile
Levels:
One
Additional Features
Property Sub Type:
Villa
Style:
N/A
Year Built:
1973
Construction Type:
Block, Stucco
Garage Spaces:
Yes
Covered Spaces:
N/A
Direction Faces:
North
Pets Allowed:
No
Special Condition:
None
Additional Features:
Private Mailbox, Rain Gutters, Sidewalk
Additional Features 2:
N/A
Map
- Address3626 MEDFORD LN #1537
Featured Properties