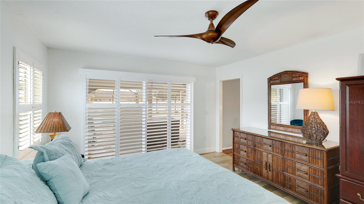
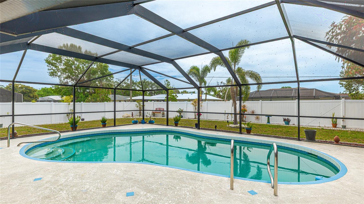
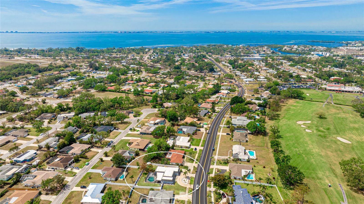

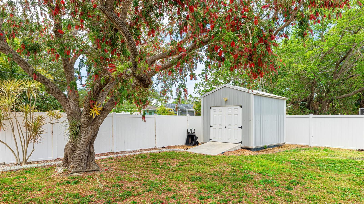
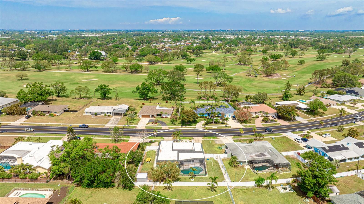
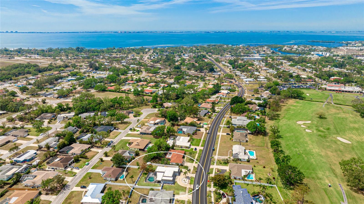
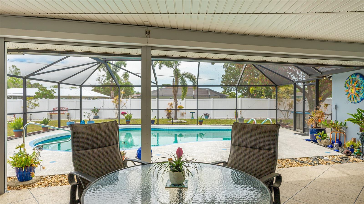
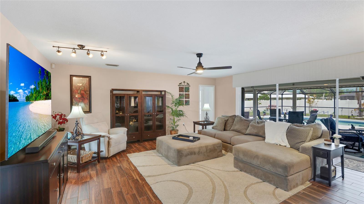
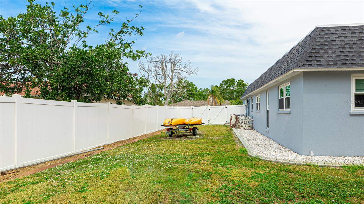
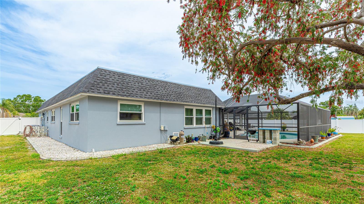
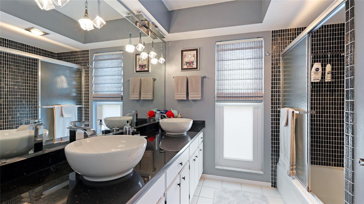
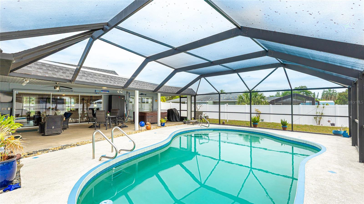
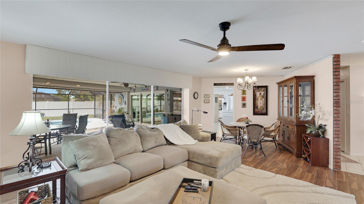
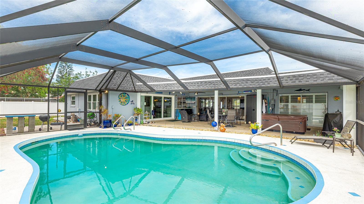
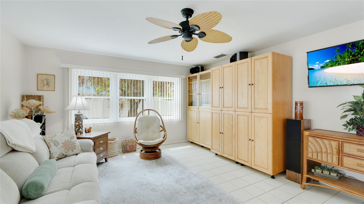
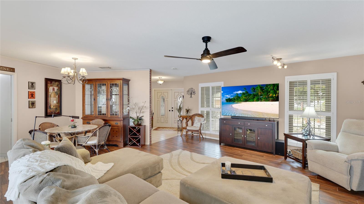
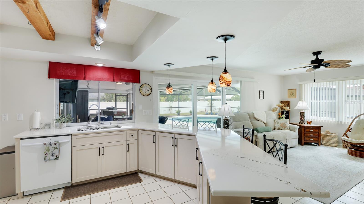
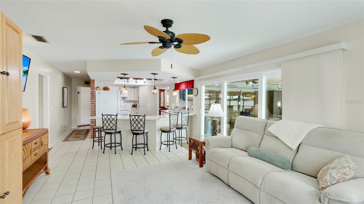
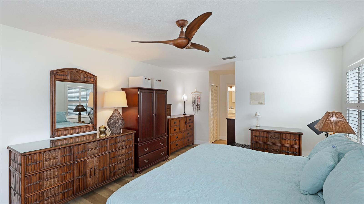
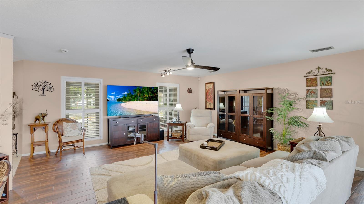
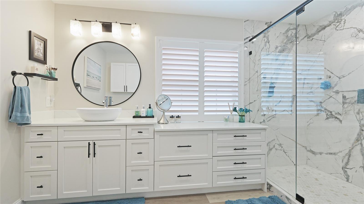
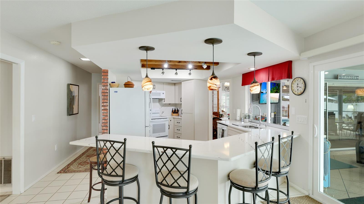
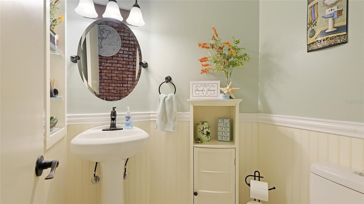
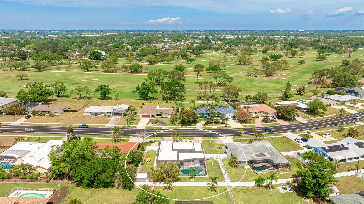
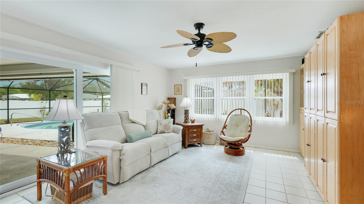
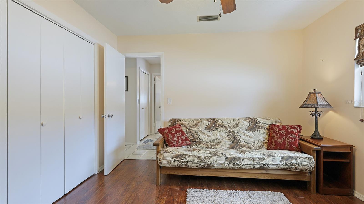
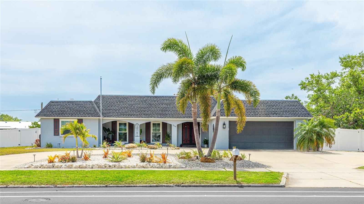
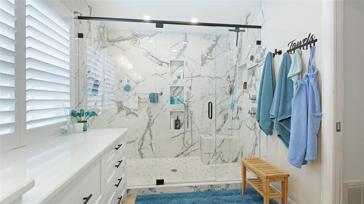
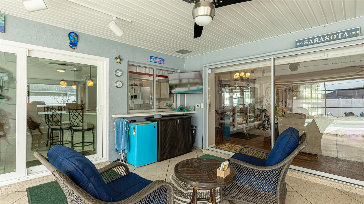
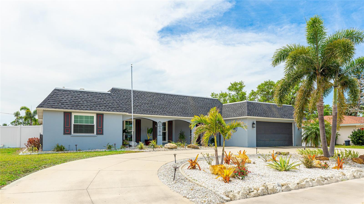
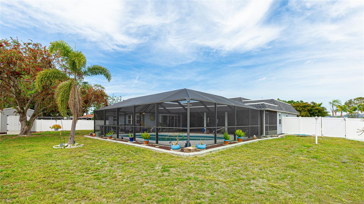
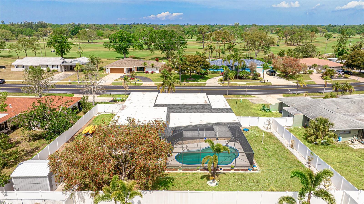
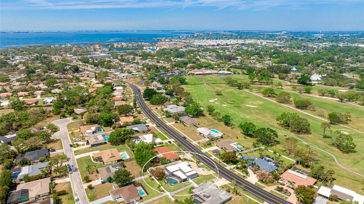
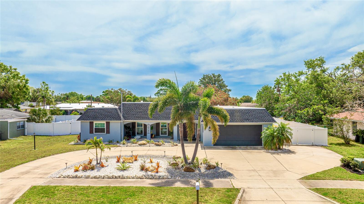
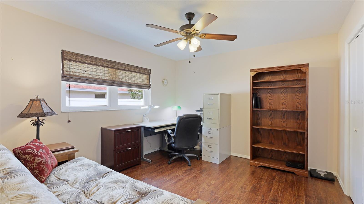
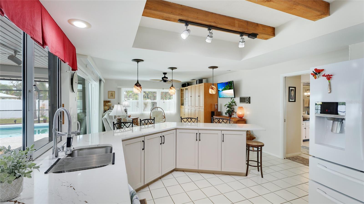
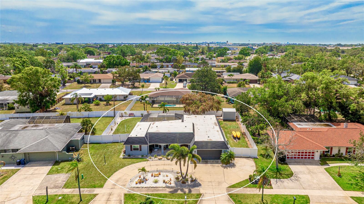
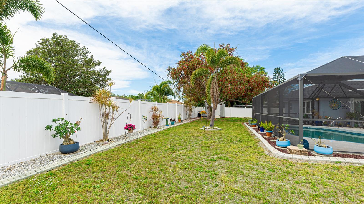
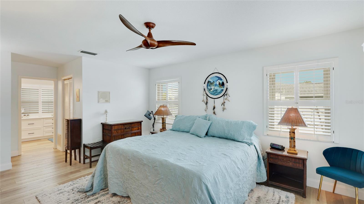
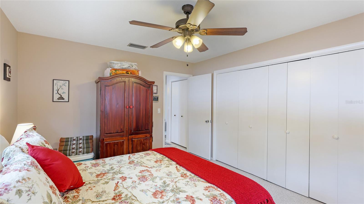
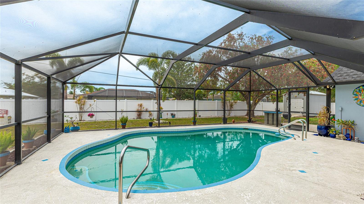
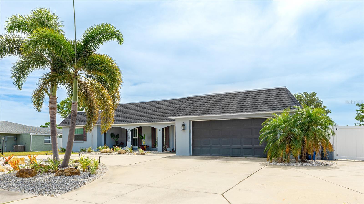
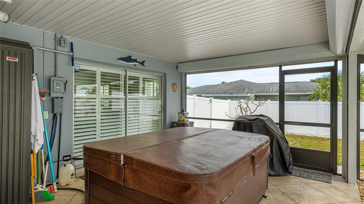
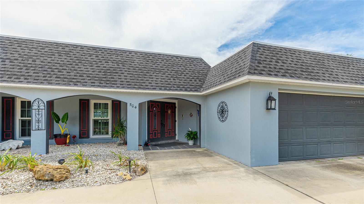
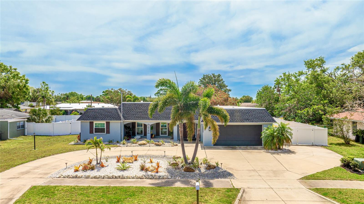
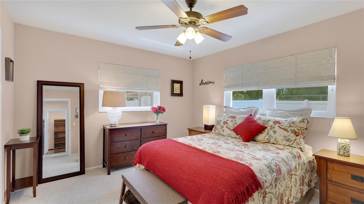


Active
504 WHITFIELD AVE
$595,000
Features:
Property Details
Remarks
This meticulously updated 3-bedroom, 2.5-bathroom pool home, located in the desirable Whitfield Estates, sits on over a quarter-acre lot and seamlessly blends contemporary elegance with timeless mid-century charm. Recent upgrades, including a newer roof (2021), updated windows, and a fully fenced backyard, offer a perfect balance of modern appeal and peace of mind. The home’s fresh exterior paint and beautifully designed half-circle driveway make for an impressive first impression and exceptional curb appeal. As you enter, you are greeted by a warm, inviting atmosphere accentuated by a striking brick feature wall and sophisticated wood-look tile flooring. The formal living room showcases expansive pocket sliders open effortlessly to the screen-enclosed pool and patio, providing an ideal setting for seamless indoor-outdoor living and entertaining. The updated kitchen is a true standout, featuring tastefully refurbished cabinetry, sleek quartz countertops and backsplash. A built-in pantry and breakfast bar further enhance functionality, while the open flow to the spacious family room ensures a perfect space for relaxation. Another set of sliders leads directly to the pool area, making it easy to host gatherings or simply enjoy the tranquility of your private retreat. The primary suite is a private retreat, featuring elegant plantation shutters, direct access to the pool, and an elegantly remodeled ensuite. The bathroom showcases an extended quartz vanity, a luxurious walk-in shower with a built-in bench, and high-end finishes. A convenient half bath off the foyer is perfect for guests, while two additional thoughtfully designed bedrooms share an updated hall bath. The outdoor living space is a true paradise, offering an exceptional setting for both relaxation and entertaining. The resurfaced patio, featuring a sleek new ceiling, provides an inviting space to unwind in style or host unforgettable gatherings. Whether you’re soaking in the Bull Frog above-ground spa or lounging beside the sparkling pool, this oasis is designed for ultimate enjoyment. A spacious storage shed offers plenty of room for all your outdoor essentials, while electric storm shutters on the patio provide peace of mind during storm season. With no history of storm or flood damage, this home offers peace of mind and a worry-free living experience. Beyond the property, the optional neighborhood association—available for just $35 annually—provides exclusive access to the Sara Bay Country Club, where you can enjoy delicious dining, attend engaging association meetings, receive a bi-monthly newsletter, and participate in neighborhood events. This home’s location is truly unbeatable, positioned perfectly between both Downtown Sarasota and Downtown Bradenton, offering the best of both worlds. You’re just moments from top attractions like the renowned Ringling Museum, the charm of St. Armands Circle, and the sun-kissed Gulf beaches. **THIS PROPERTY QUALIFIES FOR A 1% LENDER INCENTIVE IF USING PREFERRED LENDER. INQUIRE FOR MORE DETAILS.**
Financial Considerations
Price:
$595,000
HOA Fee:
N/A
Tax Amount:
$2159.32
Price per SqFt:
$267.66
Tax Legal Description:
COM AT THE NE COR OF THE NW1/4 OF NW1/4 OF SEC 25, SD COR BEING ON THE SLY R/W OF WHITFIELD AVE; TH WLY ALG THE SLY R/W OF SD WHITFIELD AVE FOR THE FOL CALLS WLY ALG THE ARC OF A CURVE CONCAVE TO SE R-231.50 FT, DELTA ANGLE - 60 DEG 02 MIN 56 SEC FO R 242.62 FT TO THE P T; S 30 DEG 00 MIN 10 SEC W, 1121.59 FT TO P C OF TANGENT CURVE CONCAVE TO NW
Exterior Features
Lot Size:
14715
Lot Features:
In County, Landscaped, Near Golf Course, Oversized Lot, Sidewalk, Paved
Waterfront:
No
Parking Spaces:
N/A
Parking:
Circular Driveway, Driveway, Garage Door Opener, Parking Pad
Roof:
Other, Shingle
Pool:
Yes
Pool Features:
Deck, In Ground, Lighting, Screen Enclosure
Interior Features
Bedrooms:
3
Bathrooms:
3
Heating:
Central, Electric, Heat Pump
Cooling:
Central Air
Appliances:
Dishwasher, Disposal, Dryer, Microwave, Range, Refrigerator, Washer
Furnished:
No
Floor:
Carpet, Luxury Vinyl, Tile
Levels:
One
Additional Features
Property Sub Type:
Single Family Residence
Style:
N/A
Year Built:
1972
Construction Type:
Block, Stucco
Garage Spaces:
Yes
Covered Spaces:
N/A
Direction Faces:
Northwest
Pets Allowed:
Yes
Special Condition:
None
Additional Features:
French Doors, Hurricane Shutters, Lighting, Private Mailbox, Sidewalk, Sliding Doors
Additional Features 2:
N/A
Map
- Address504 WHITFIELD AVE
Featured Properties