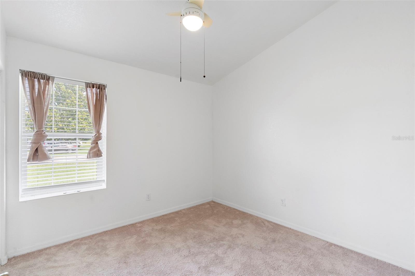
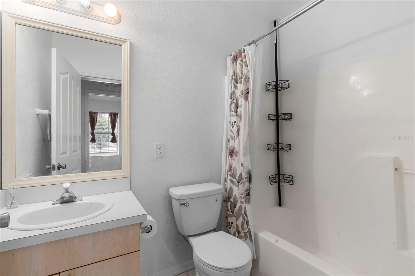
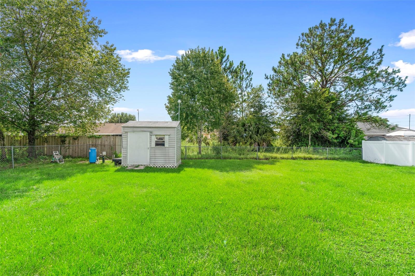
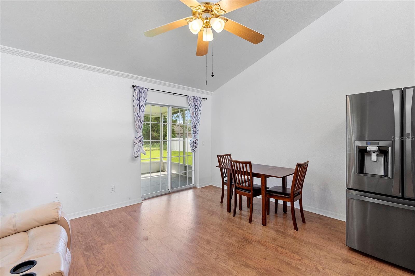
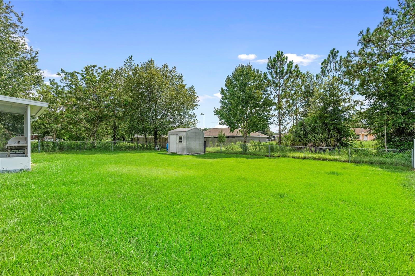
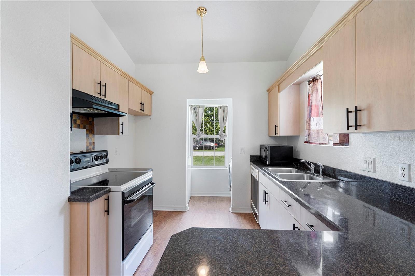
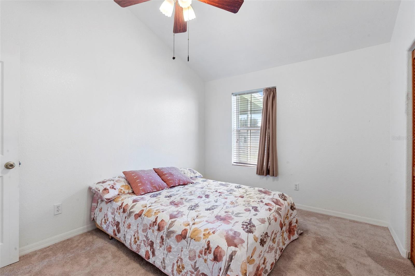
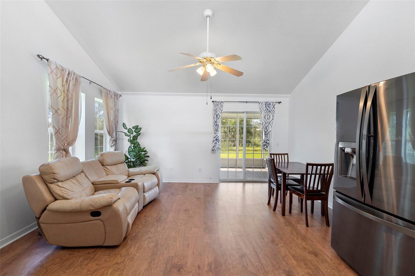
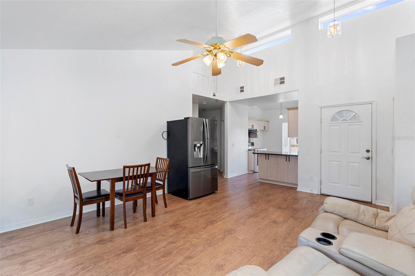
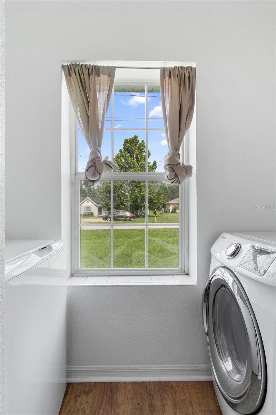
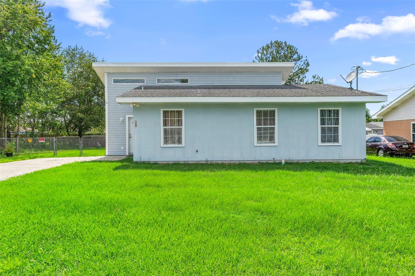
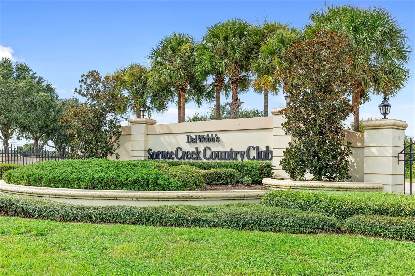
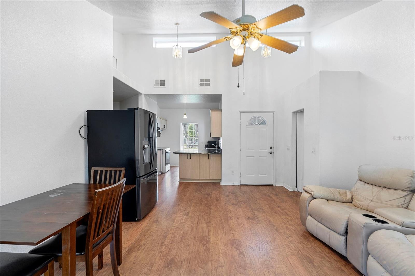
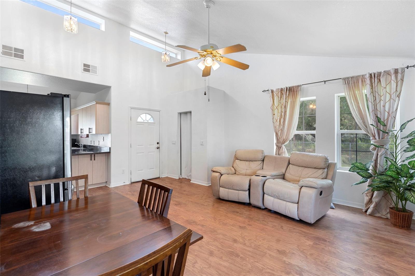
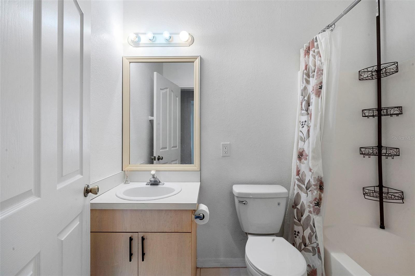
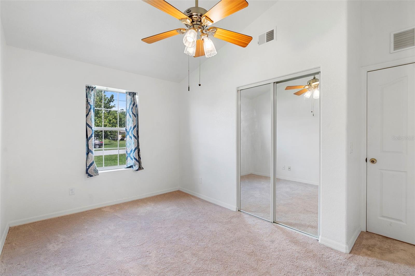
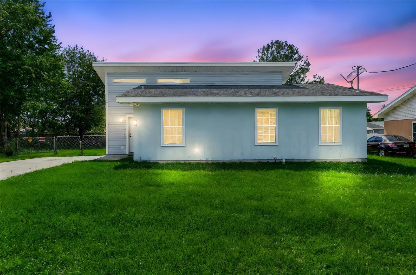
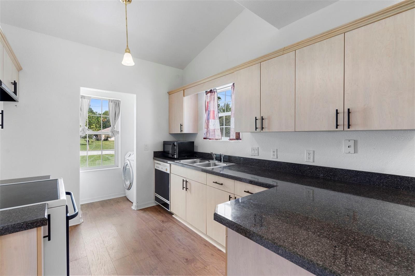
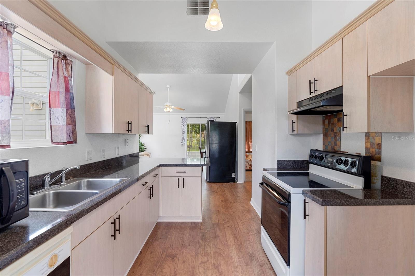
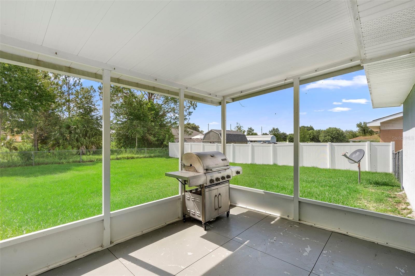
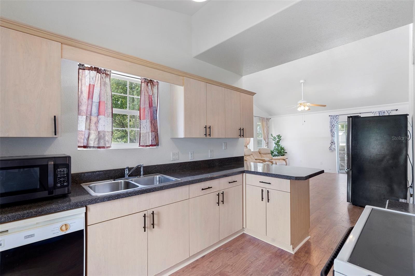
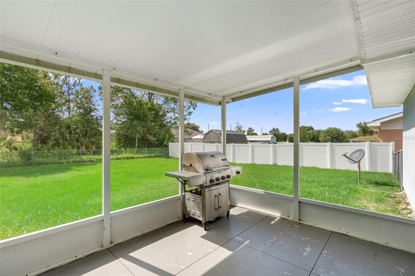
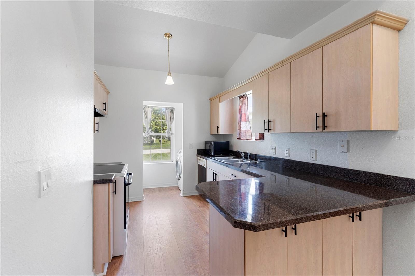
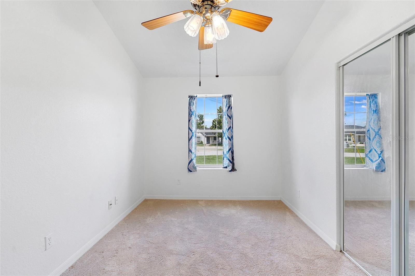
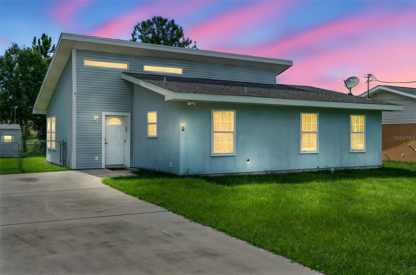
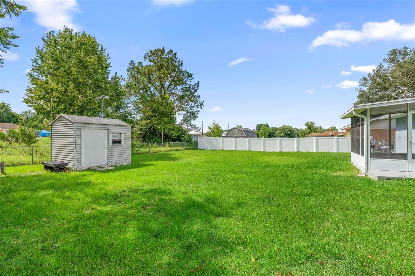
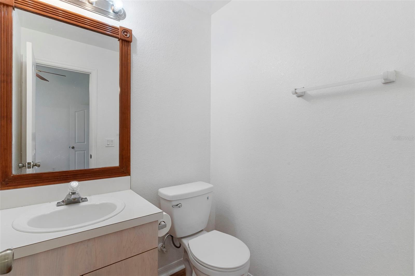
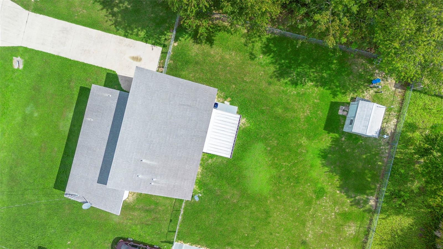
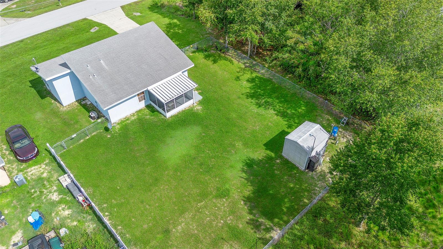
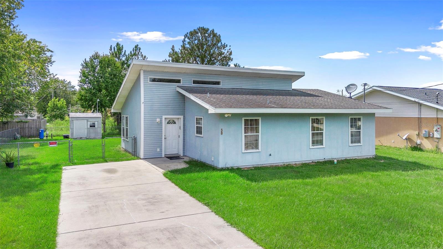
Active
38 JUNIPER PASS DR
$234,900
Features:
Property Details
Remarks
Welcome to this charming home in the desirable Silver Springs Shores community of Ocala, FL! Built in 2001, this well-maintained 3-bedroom, 2-bathroom residence is move-in ready and offers a warm, inviting design with abundant natural light and functional living space. Inside, you’ll find an open living area with vaulted ceilings, skylights, ceiling fans, and laminate flooring that create a bright and spacious atmosphere. The kitchen features ample cabinetry, a breakfast bar, and generous counter space—perfect for both everyday living and entertaining. The primary bedroom offers a walk-in closet and en-suite bath, while the additional bedrooms provide flexibility for family, guests, or a home office. The laundry area is conveniently located at the end of the kitchen near the windows. Step outside to enjoy the Florida lifestyle with a covered, screened-in lanai overlooking the fully fenced backyard. A storage shed and plenty of yard space make this property ideal for gardening, pets, or outdoor activities. Sitting on a 0.23-acre lot with no HOA and no deed restrictions, this home combines privacy and convenience, all within close proximity to schools, shopping, dining, and just a short drive to Downtown Ocala. Don’t miss your chance to make this home yours—schedule your private tour today!
Financial Considerations
Price:
$234,900
HOA Fee:
N/A
Tax Amount:
$2139.62
Price per SqFt:
$207.88
Tax Legal Description:
SEC 13 TWP 16 RGE 22 PLAT BOOK J PAGE 202 SILVER SPRINGS SHORES UNIT NO 25 BLK 624 LOT 2
Exterior Features
Lot Size:
10019
Lot Features:
N/A
Waterfront:
No
Parking Spaces:
N/A
Parking:
Driveway
Roof:
Shingle
Pool:
No
Pool Features:
N/A
Interior Features
Bedrooms:
3
Bathrooms:
2
Heating:
Electric, Heat Pump
Cooling:
Central Air
Appliances:
Dishwasher, Dryer, Electric Water Heater, Range, Refrigerator, Washer
Furnished:
No
Floor:
Carpet, Hardwood, Laminate
Levels:
One
Additional Features
Property Sub Type:
Single Family Residence
Style:
N/A
Year Built:
2001
Construction Type:
Stucco
Garage Spaces:
No
Covered Spaces:
N/A
Direction Faces:
East
Pets Allowed:
No
Special Condition:
None
Additional Features:
Other, Sliding Doors, Storage
Additional Features 2:
N/A
Map
- Address38 JUNIPER PASS DR
Featured Properties