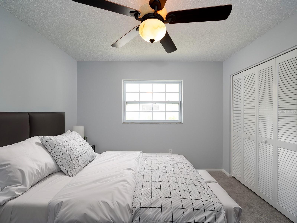
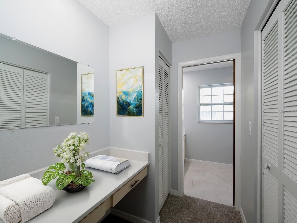
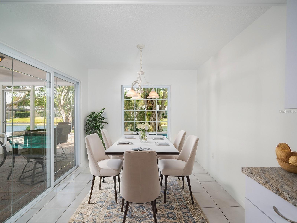
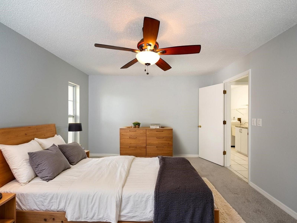
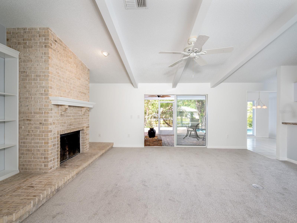
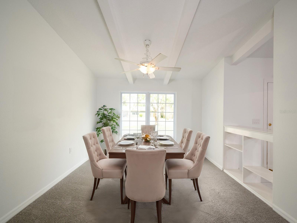
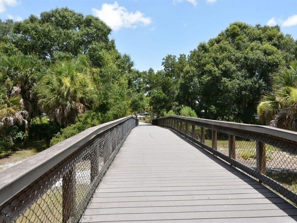
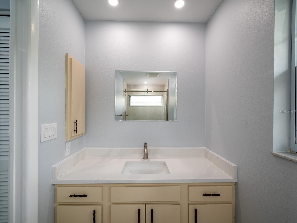
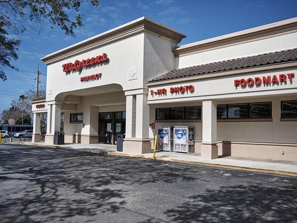
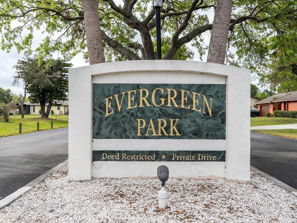
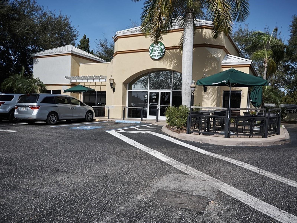
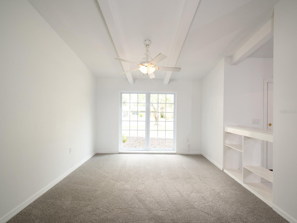
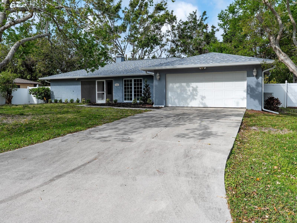
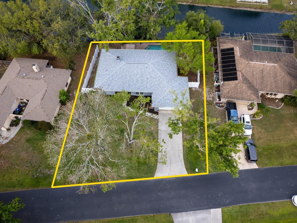
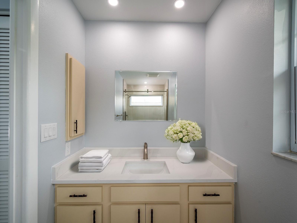
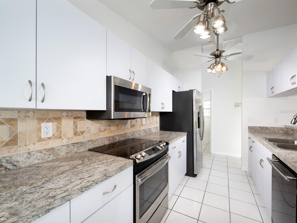
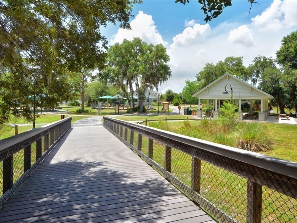
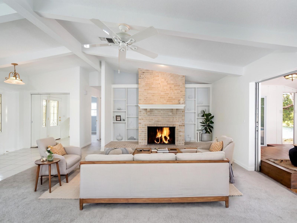
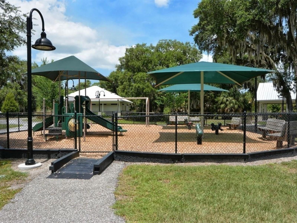
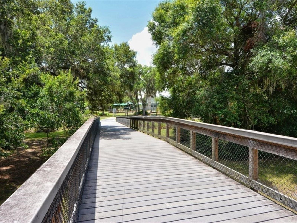
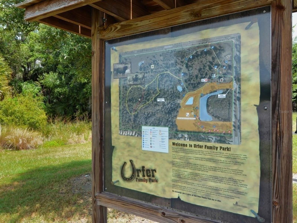
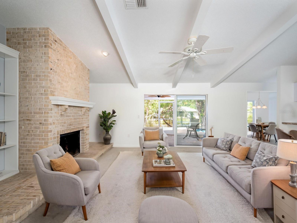
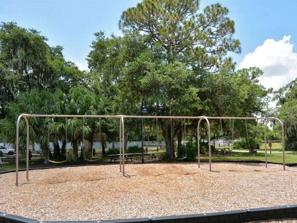
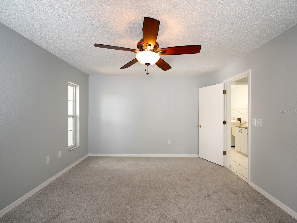
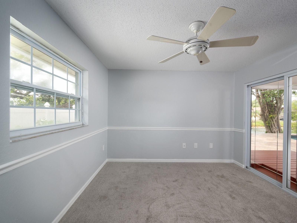
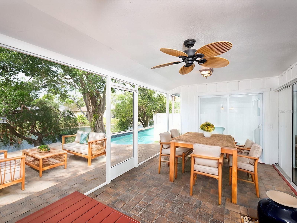
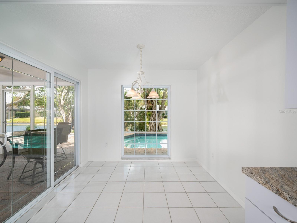
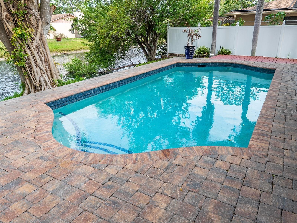
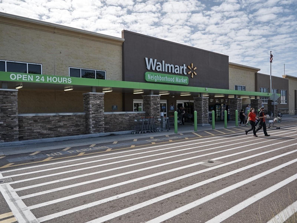
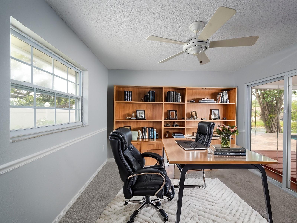
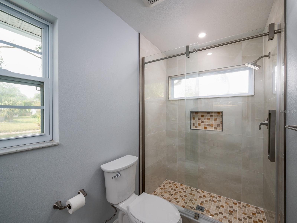
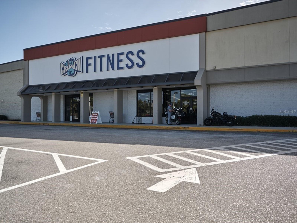
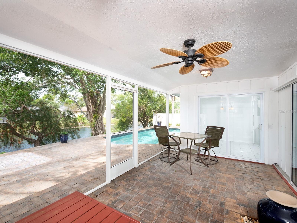
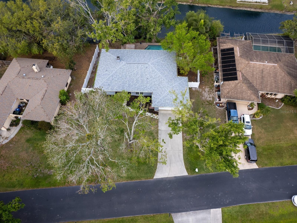
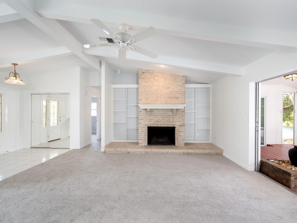
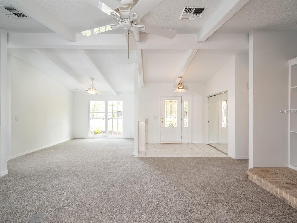
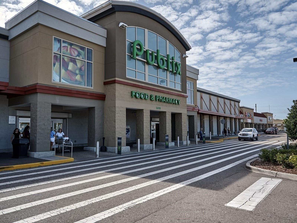
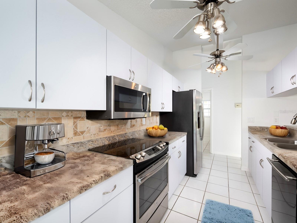
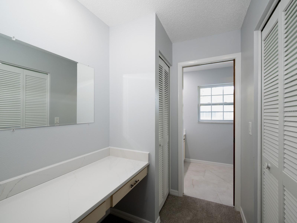
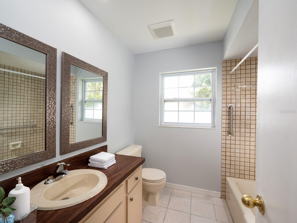
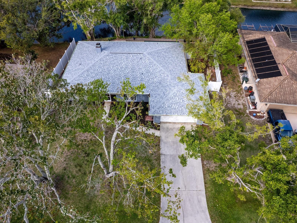
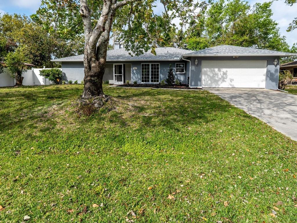
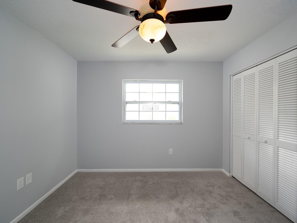
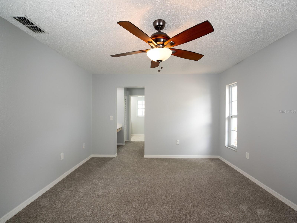
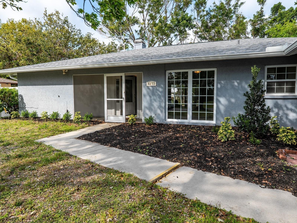
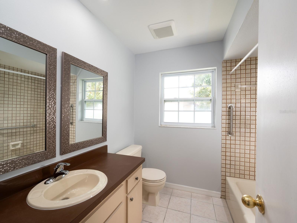
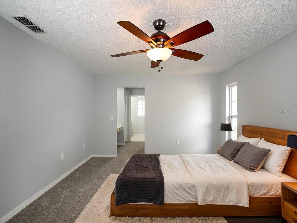
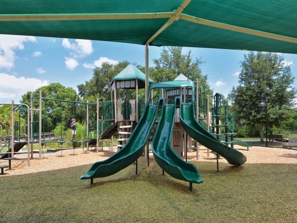
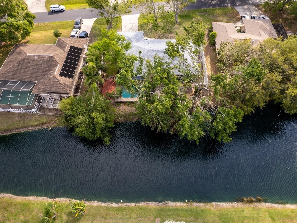
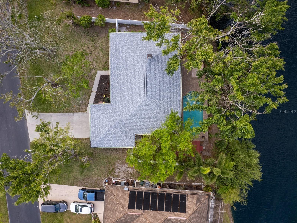
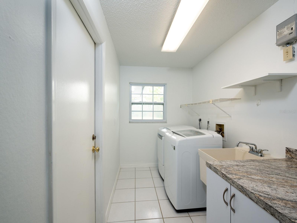
Active
4453 MEADOW CREEK CIR
$475,000
Features:
Property Details
Remarks
Welcome to this charming home that boasts lovely lake views and a refreshing pool, all situated in an exceptional location. The front entry features a covered, screened porch, and a leaded glass door presents the home. A foyer with tiled flooring and built-in shelving seamlessly connects to the main living area. A brick wood-burning fireplace, elegantly framed by custom built-in shelving, adds both style and functionality to the living room. Vaulted and beamed ceilings blend with the formal dining room, creating an inviting and sophisticated atmosphere. The eat-in kitchen, located at the heart of the home, offers an open layout that connects to the living room through a serving bar. It has plenty of sleek white cabinetry, along with display space above the cabinets, complemented by a custom tiled backsplash that matches the countertops. All the stainless-steel appliances will remain. The cozy breakfast nook has sliding glass doors opening to the serene, screened lanai and inviting pool. It’s the perfect spot to savor your morning coffee while basking in the beauty of the outdoors! There's a nearby laundry room that is fully equipped and has entry to the two-car garage. On this side of the house, you will find a spacious primary suite that includes a walk-in closet and a dressing table at the entrance to its en suite bathroom. The 3-piece washroom has privacy pocket doors. The split floor plan has separation from the secondary bath and two additional bedrooms located on the other side. One of these two bedrooms has chair railing and sliding glass doors that lead outside. Entertain on the covered and screened lanai with a versatile raised deck and a tranquil water feature. Brick pavers extend to an open-air pool and patio at the water's edge. This property has a brand-new roof (installed in 2025), new carpet, fresh paint, and a comprehensive upgrade with all new outlets and switches. Located in central Sarasota, Evergreen Park residents enjoy natural beauty and a deed-restricted community. Its proximity to the Legacy Trail makes it an ideal spot for an active lifestyle. It has convenient access to I-75, a Starbucks, fitness centers, shopping destinations, and dining options. It is also near Urfer Family Park and minutes away from downtown, as well as a variety of beautiful beaches!
Financial Considerations
Price:
$475,000
HOA Fee:
343
Tax Amount:
$4849.97
Price per SqFt:
$285.11
Tax Legal Description:
LOT 41 EVERGREEN PARK
Exterior Features
Lot Size:
12018
Lot Features:
In County, Landscaped, Paved
Waterfront:
Yes
Parking Spaces:
N/A
Parking:
Driveway, Garage Door Opener, Oversized, Workshop in Garage
Roof:
Shingle
Pool:
Yes
Pool Features:
In Ground, Screen Enclosure
Interior Features
Bedrooms:
3
Bathrooms:
2
Heating:
Central, Electric
Cooling:
Central Air
Appliances:
Dishwasher, Dryer, Microwave, Range, Range Hood, Washer
Furnished:
Yes
Floor:
Carpet, Tile
Levels:
One
Additional Features
Property Sub Type:
Single Family Residence
Style:
N/A
Year Built:
1983
Construction Type:
Block, Stucco
Garage Spaces:
Yes
Covered Spaces:
N/A
Direction Faces:
East
Pets Allowed:
No
Special Condition:
None
Additional Features:
Lighting, Private Mailbox, Rain Gutters, Sliding Doors
Additional Features 2:
County Restrictions Apply. See Association Documents
Map
- Address4453 MEADOW CREEK CIR
Featured Properties