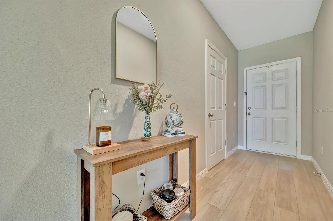
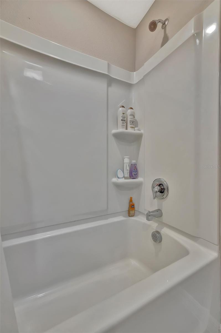
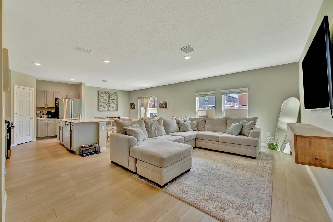
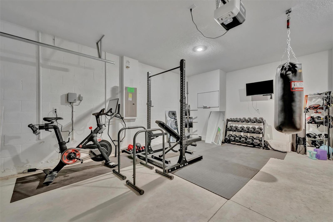
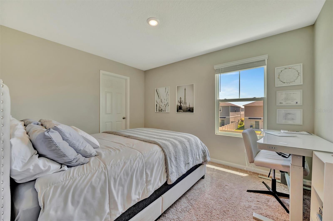
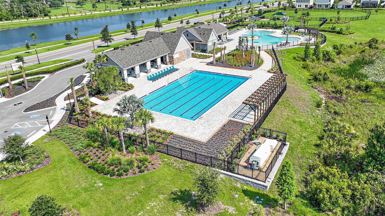
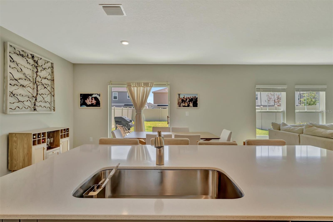
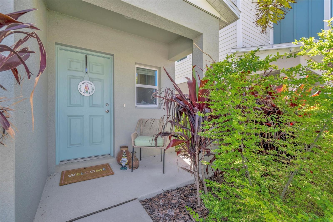
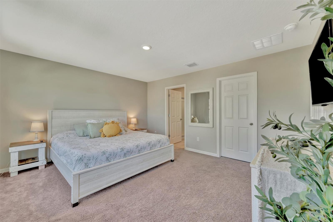
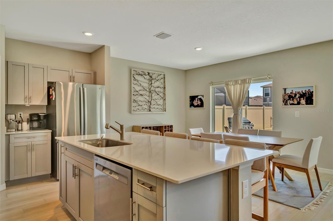
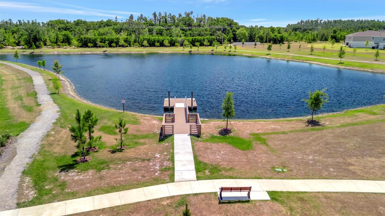
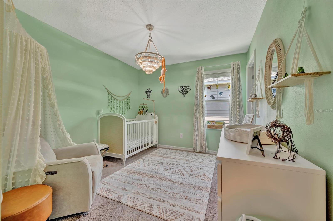
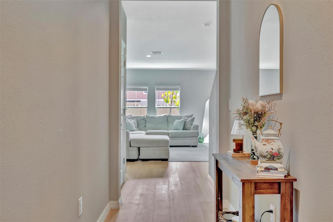
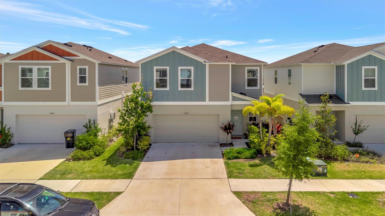
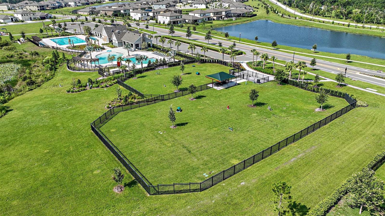
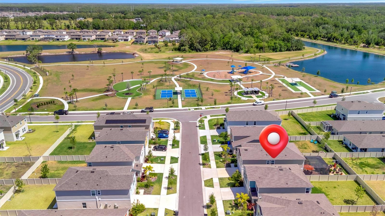
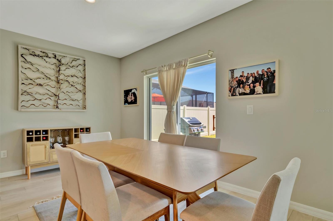
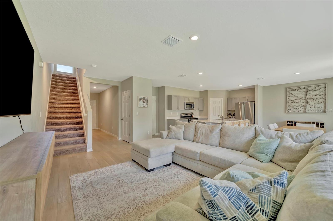
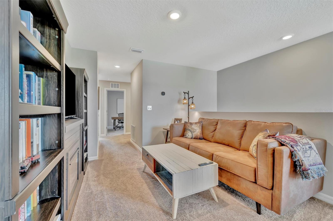
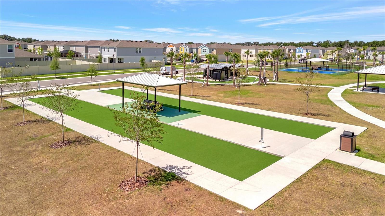
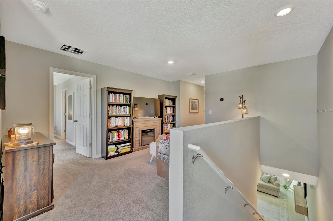
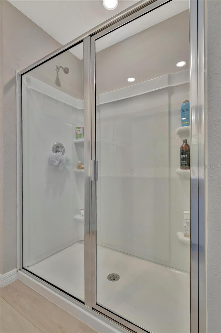
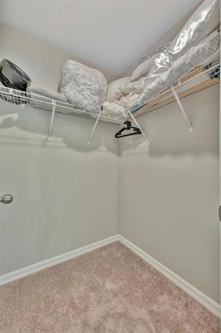
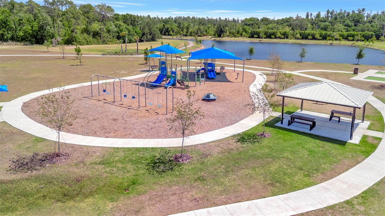
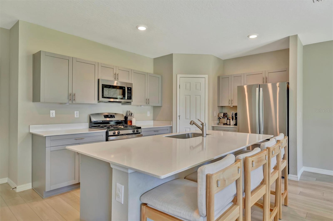
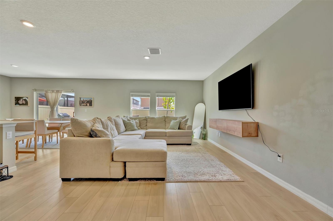
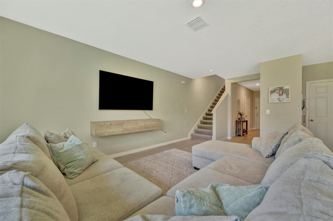
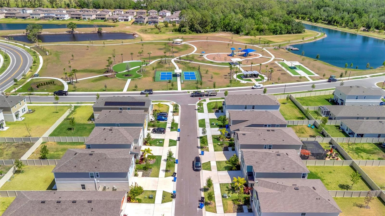
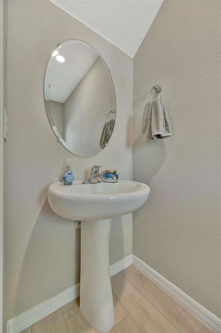
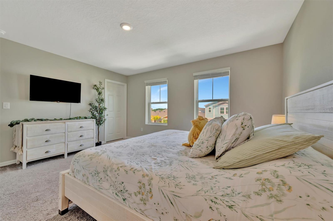
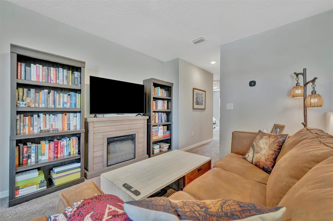
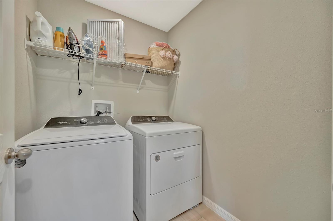
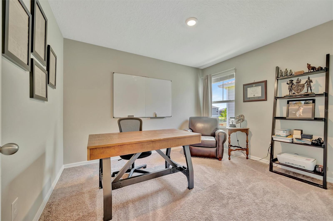
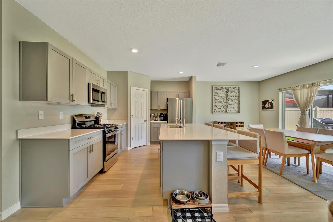
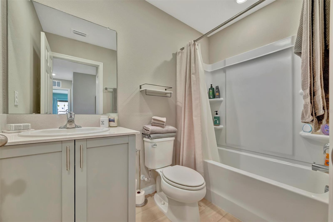
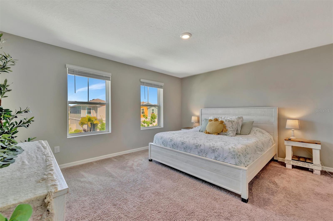
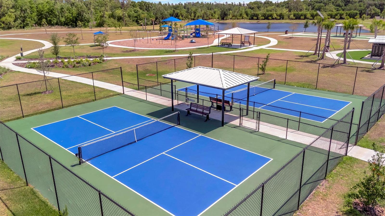
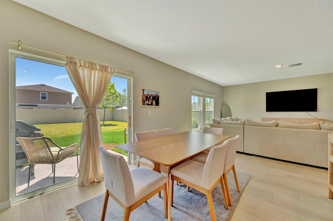
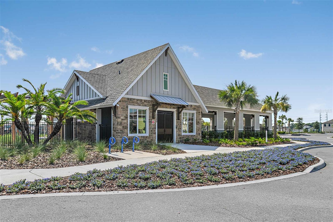
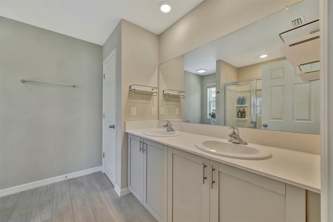
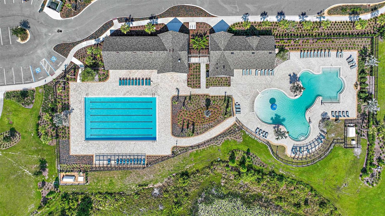
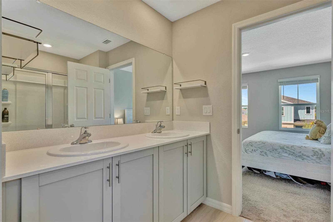
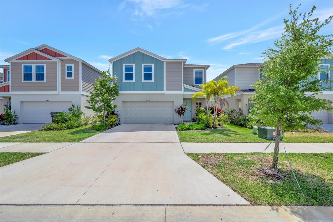
Active
12950 PASTURE WOODS PL
$439,000
Features:
Property Details
Remarks
2023 BUILD, BRAND NEW DISHWASHER (2025), FULLY-FENCED IN, GLASS-DOOR WALK-IN SHOWER. ** OWNER OFFERING $2000 CREDIT FOR CLOSE PRIOR TO OCTOBER 31** This 4-bed, 2.5 bath home is located in the Hawkstone community and comes with an open-layout floorplan, plenty of living space upstairs and downstairs, and an attached 2-car garage. With almost 2,100 sqft of living space, it's the perfect home for any family! The downstairs includes a half-bath, hallway entry, and a large living room with plenty of natural sunlight. The kitchen space has an island in the center, all stainless steel appliances including a double-door fridge/water system, and a brand-new Maytag dishwasher (warranty included). There's also a walk-in pantry and plenty of cabinet space. The sliding glass doors lead to a patio and fully-fenced in backyard (maintained by an in-ground irrigation system). Upstairs the floors are carpeted for minimal sound. There are 4 total bedrooms, including the master with a neighborhood view, 3 guest suites, and a den/library. In the master there are TWO walk-in closets, both with plenty of space. The master bathroom has his & her sinks, its own closet, and a walk-in glass door shower. The guest bedrooms share another bathroom with a shower/tub combo, each room having their own closet (2 walk-ins). There's also a separate laundry room (washer & dryer does convey). Living in Hawkstone is the perfect place for any couple or family of any size, with proximity to top-rated schools, multiple beautiful parks, several dining and cafe options, stores, and more! The community is quiet, has security, a dog park, two pools (including lap pool), several playgrounds, multiple pounds, pickleball courts, bocci ball courts, trails, and a dock!
Financial Considerations
Price:
$439,000
HOA Fee:
35.15
Tax Amount:
$7988.77
Price per SqFt:
$209.15
Tax Legal Description:
HINTON HAWKSTONE PHASES 2A AND 2B2 LOT 4 BLOCK 32
Exterior Features
Lot Size:
4800
Lot Features:
N/A
Waterfront:
No
Parking Spaces:
N/A
Parking:
Driveway, Garage Door Opener, Ground Level
Roof:
Shingle
Pool:
No
Pool Features:
N/A
Interior Features
Bedrooms:
4
Bathrooms:
3
Heating:
Central, Electric
Cooling:
Central Air
Appliances:
Cooktop, Dishwasher, Disposal, Freezer, Ice Maker, Microwave, Range, Refrigerator, Tankless Water Heater, Washer
Furnished:
Yes
Floor:
Carpet, Vinyl
Levels:
Two
Additional Features
Property Sub Type:
Single Family Residence
Style:
N/A
Year Built:
2023
Construction Type:
Block, Stucco
Garage Spaces:
Yes
Covered Spaces:
N/A
Direction Faces:
West
Pets Allowed:
Yes
Special Condition:
None
Additional Features:
Garden, Hurricane Shutters, Lighting, Private Mailbox, Rain Gutters, Sidewalk, Sliding Doors
Additional Features 2:
See HOA Bylaws
Map
- Address12950 PASTURE WOODS PL
Featured Properties