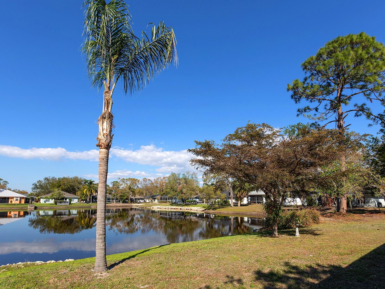



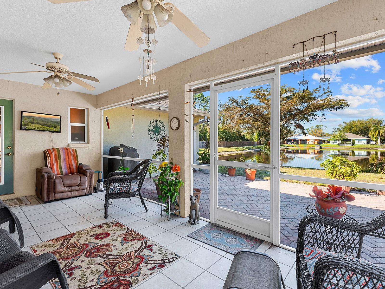

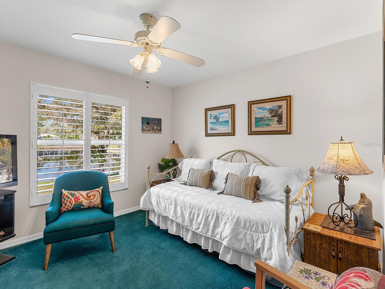


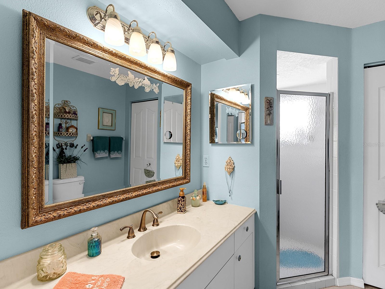



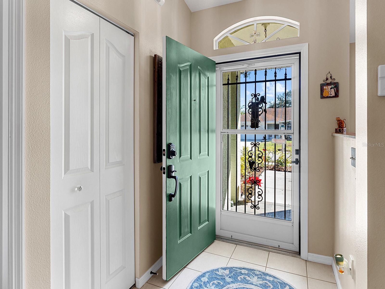


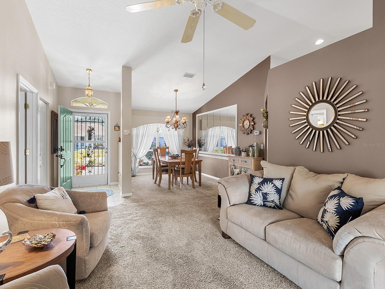
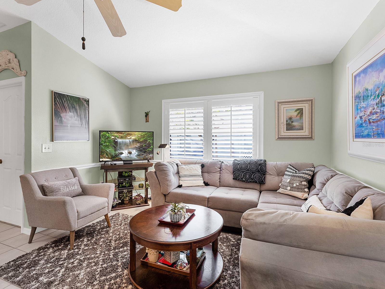



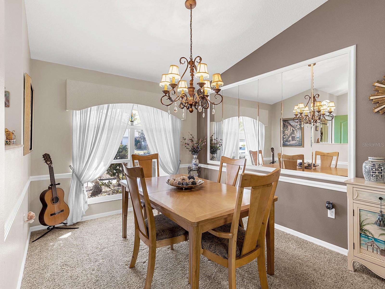

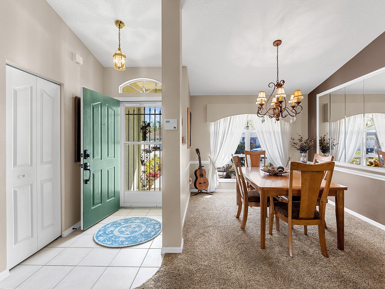
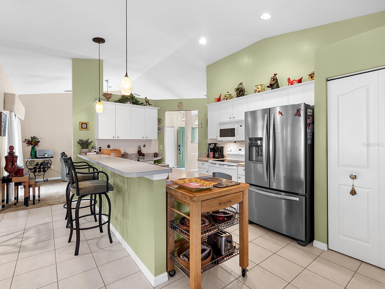
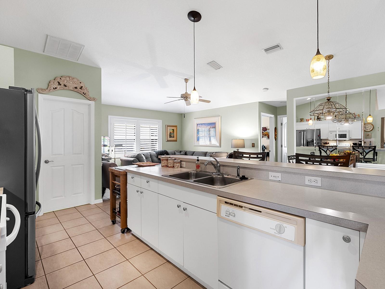


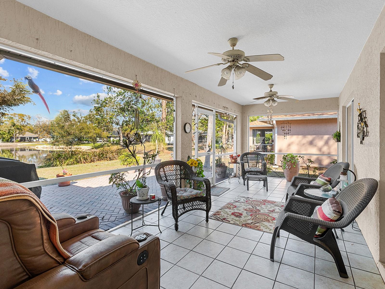
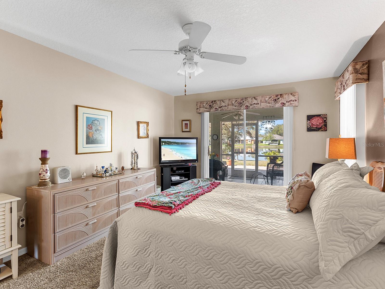
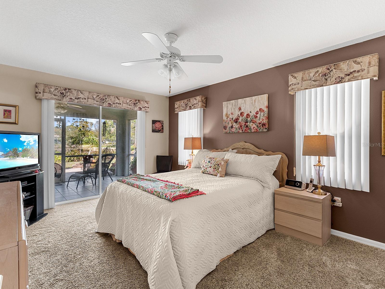
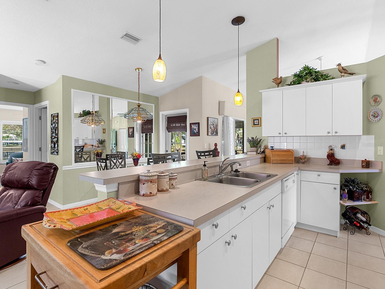
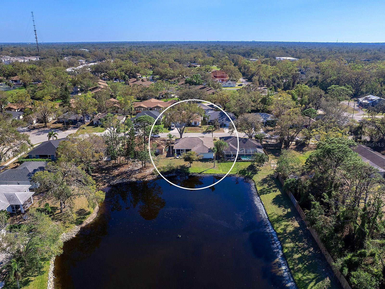

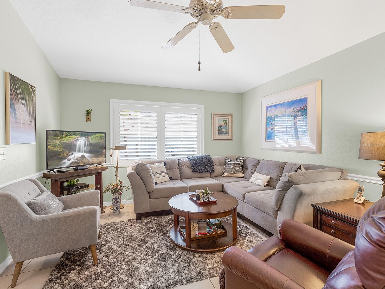
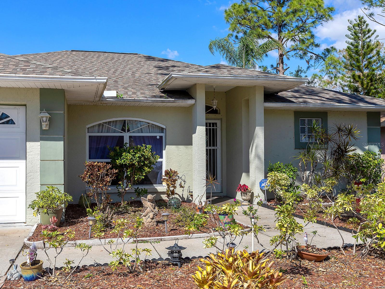


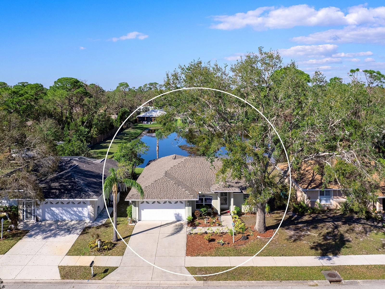

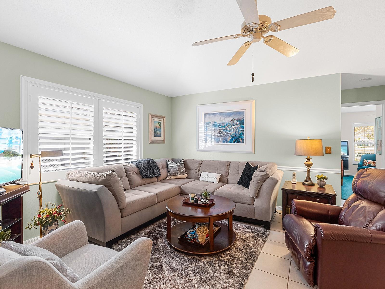
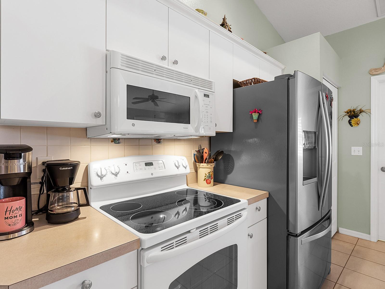







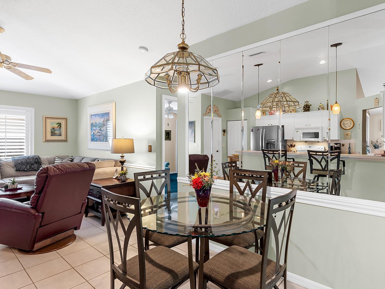
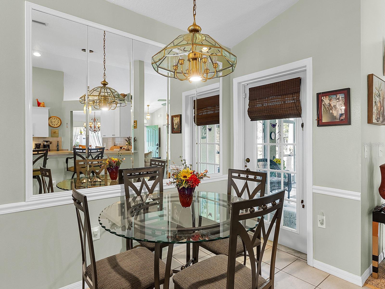

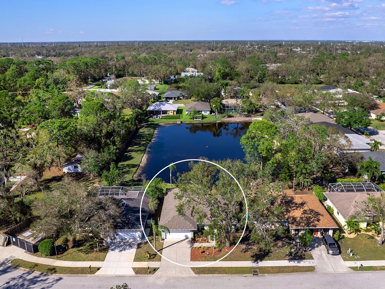
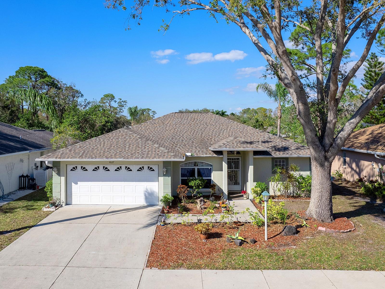
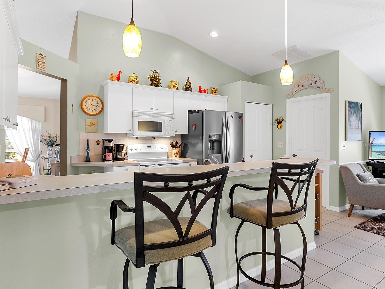

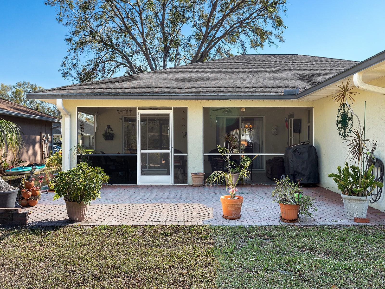
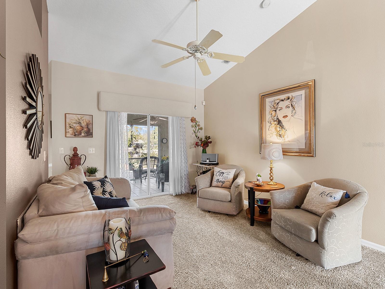





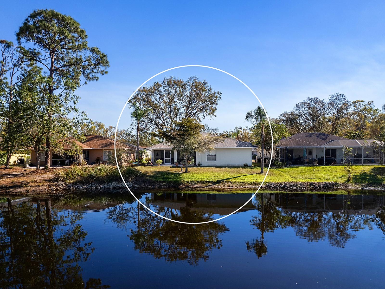
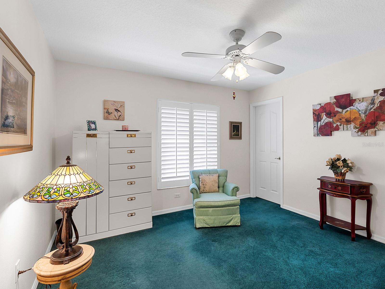


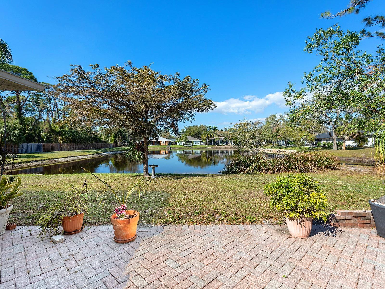
Active
4627 BREEZY PINES BLVD
$449,000
Features:
Property Details
Remarks
Welcome to this charming three-bedroom, two-bath residence in a sought-after central location. Step inside the foyer into the inviting living room, which welcomes you in with shimmering water views via the set of sliding glass doors. This space is ideal for entertaining guests or relaxing in the tranquility, thanks to the neutral color palette. A galley-style kitchen boasts a breakfast bar which provides a casual dining option and opens to the family room and additional dinette area. Featuring a split plan, the three bedrooms each offer their comfortable living space. The primary suite features an en-suite bath with walk-in shower and spacious vanity. The additional two bedrooms share a nicely arranged bath, making this layout ideal for families or guests. The showstopper here is the spacious screened-in lanai. Here you can take in the expansive water views, with their ideal exposure, making it a great spot for morning meditation or evening gatherings with friends and family. The backyard area offers a patio area ideal for barbecues or alfresco meals. The lawn area provides room for play or gardening, while immersed in the beauty of its water view. Complete with a five-year young roof and hurricane shutters for peace of mind, this quaint neighborhood consists of only 45 residences and its ultra convenient location, offers quick access to parks, public transportation and Interstate 75. Or take the backroads and arrive within minutes at the acclaimed UTC mall with its abundant shops and restaurants. So, whether you’re looking for a family home or a serene retreat, this offer is the ideal combination of comfort and convenience in a fantastic central location. Don't miss the opportunity to make it yours!
Financial Considerations
Price:
$449,000
HOA Fee:
650
Tax Amount:
$1827
Price per SqFt:
$281.33
Tax Legal Description:
LOT 44 PINEWOOD FOREST PHASE 1
Exterior Features
Lot Size:
6655
Lot Features:
In County, Landscaped, Near Golf Course, Sidewalk, Paved
Waterfront:
No
Parking Spaces:
N/A
Parking:
N/A
Roof:
Shingle
Pool:
No
Pool Features:
N/A
Interior Features
Bedrooms:
3
Bathrooms:
2
Heating:
Central, Electric
Cooling:
Central Air
Appliances:
Dishwasher, Disposal, Electric Water Heater, Microwave, Range, Refrigerator, Washer
Furnished:
Yes
Floor:
Carpet, Ceramic Tile
Levels:
One
Additional Features
Property Sub Type:
Single Family Residence
Style:
N/A
Year Built:
1999
Construction Type:
Block, Stucco
Garage Spaces:
Yes
Covered Spaces:
N/A
Direction Faces:
South
Pets Allowed:
No
Special Condition:
None
Additional Features:
Lighting, Private Mailbox, Rain Gutters, Sidewalk, Sliding Doors
Additional Features 2:
Please refer to HOA Documents
Map
- Address4627 BREEZY PINES BLVD
Featured Properties