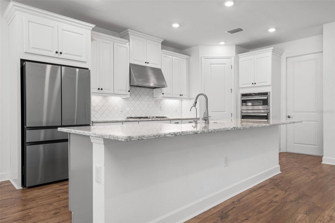

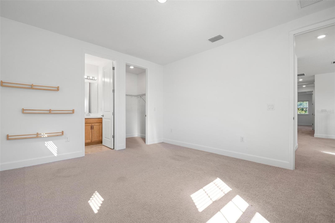

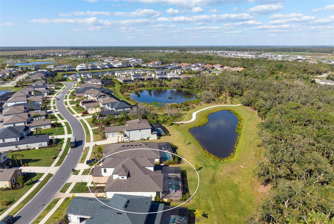
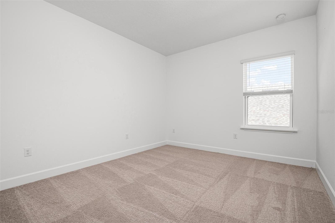


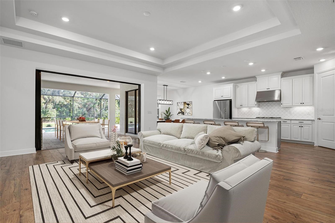
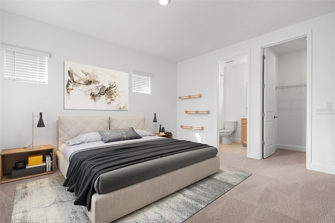
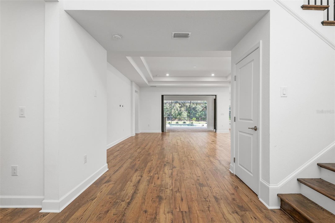
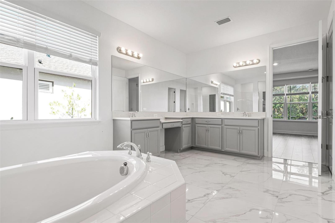
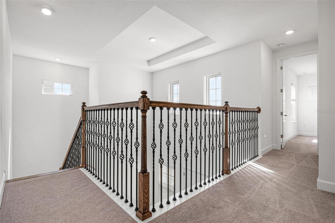

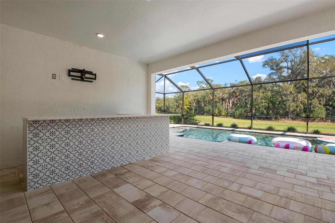
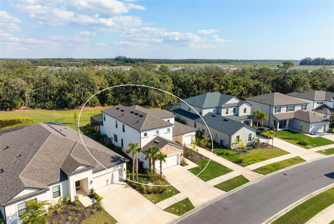
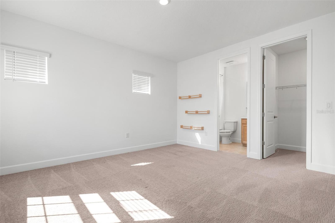

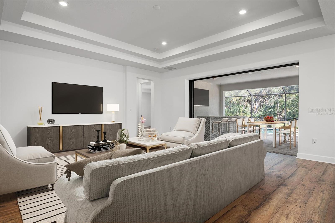

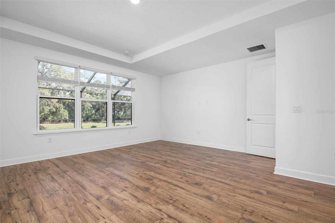


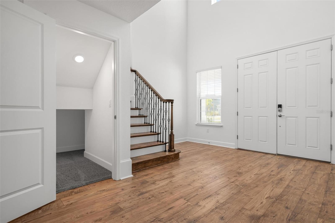
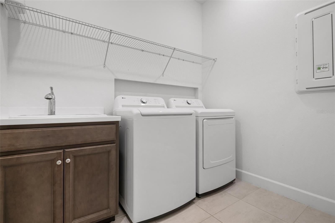

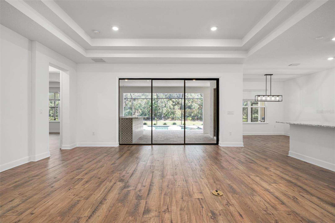
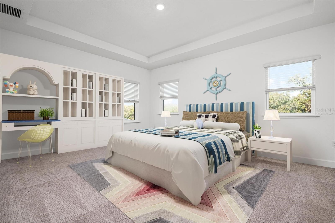


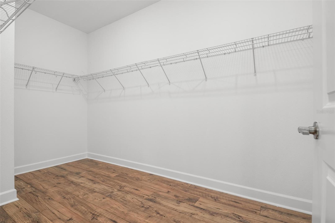
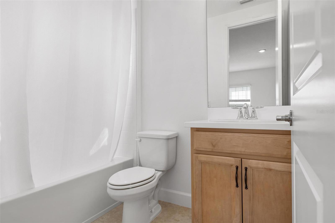
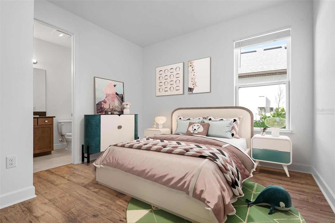
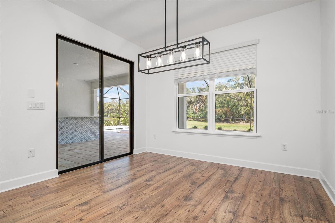

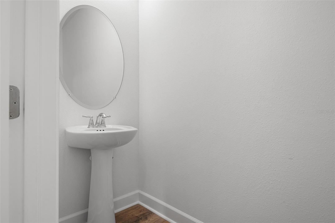



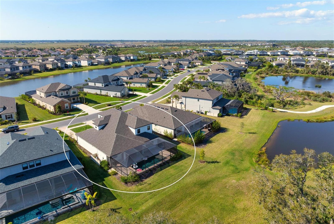
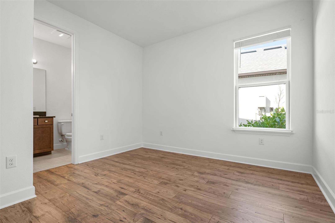
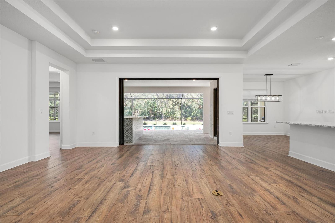
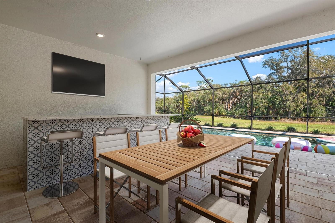


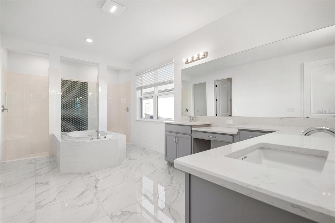

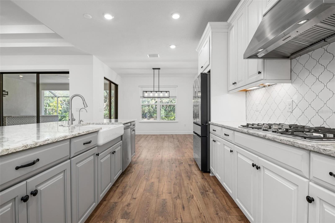
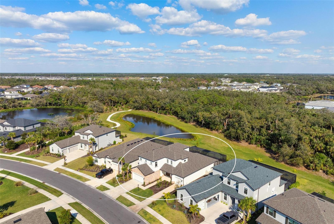

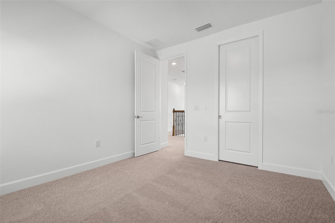






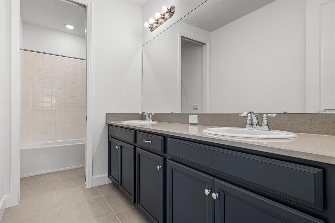

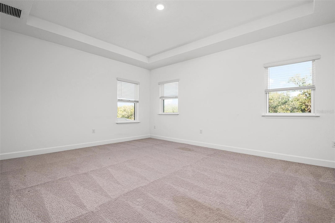

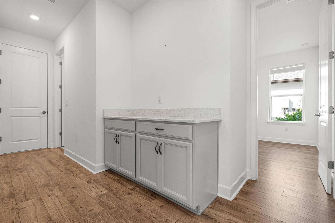





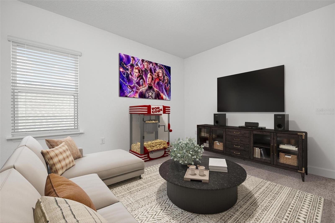


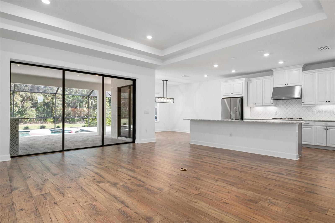

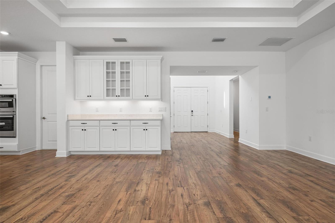

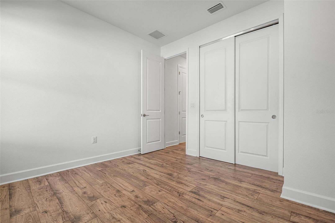
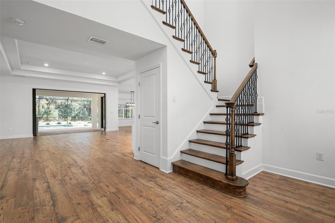



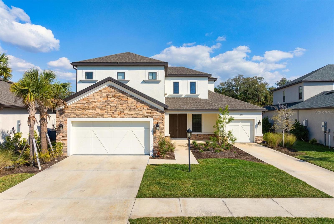

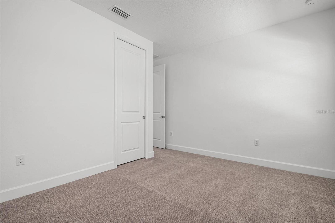
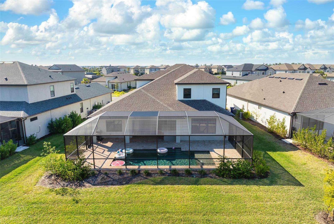
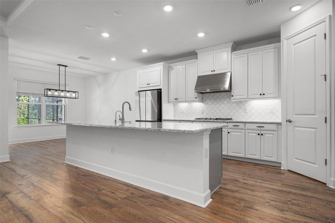
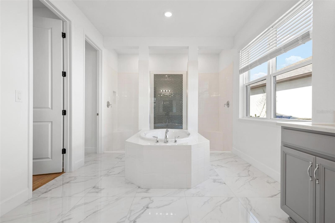

Active
10203 MILKY WAY CIR
$1,024,900
Features:
Property Details
Remarks
One or more photo(s) has been virtually staged. Experience Luxury Living in the Award-Winning Skye Ranch Community. Welcome to this meticulously designed 5-bedroom, 4.5-bathroom home by Taylor Morrison, located in the highly sought-after Skye Ranch. As you enter through the grand double doors, you'll be greeted by a spacious foyer with soaring 2-story ceilings, setting the tone for the open-concept layout that flows effortlessly throughout the home. Off the foyer, you'll find a convenient half bath, a laundry room, and a private fifth bedroom with an ensuite bathroom—ideal for guests or a home office. At the heart of the home is the expansive great room, featuring oversized sliding glass doors that lead out to a sun-drenched lanai, creating a seamless indoor-outdoor living experience. The gourmet kitchen, which overlooks this space, boasts upgraded granite countertops, top-level cabinetry, a large walk-in pantry, and an oversized center island with a sink—perfect for entertaining. The adjoining dining room completes the central living area, making this home perfect for gatherings. The downstairs primary suite is a serene retreat, offering a spa-inspired bathroom with a luxurious shower, a soaking tub, separate vanities, a private water closet, and a spacious walk-in closet. Upstairs, you'll find three additional bedrooms and two full bathrooms. The second bedroom features a walk-in closet and an ensuite bathroom. Bedrooms 3 and 4 share a Jack-and-Jill bathroom with dual sinks. The expansive game room ties everything together, offering a perfect space for movie nights, gaming, or study sessions. This home is set on a larger lot that backs up to a tranquil preserve, providing peaceful, unobstructed views. The heated, saltwater pool and surrounding outdoor space make it the ideal setting for relaxation or entertaining. The extended lanai and custom patio bar are perfect for watching the big game poolside with family and friends, making every gathering even more special. Built to withstand the elements, this home is solid and has had no issues with previous hurricanes, offering peace of mind during storm season. Additional features include a gourmet kitchen with premium granite countertops, top-level cabinetry, and a luxurious primary suite. With 3,519 square feet of meticulously designed space, this home is move-in ready and waiting for you. Skye Ranch Community Amenities: Gated, nature-focused community with preserves and trails Resort-style pool, clubhouse, splash pad, and tennis/pickleball courts State-of-the-art fitness center, basketball court, rock climbing wall, and cafe Over 20 miles of nature trails and parks Access to top-rated schools, with the new K-8 school within a short distance or a short golf cart ride away—set to open this fall Minutes from iconic Siesta Key Beach This is a home that offers it all—luxury, convenience, and a truly exceptional lifestyle. Why wait for a new build when you can move into this immaculate, ready-to-go home? Schedule your tour today!
Financial Considerations
Price:
$1,024,900
HOA Fee:
659.29
Tax Amount:
$9817.9
Price per SqFt:
$291.25
Tax Legal Description:
LOT 2058, SKYE RANCH NEIGHBORHOOD FOUR NORTH PHASE 1, PB 55 PG 277-287
Exterior Features
Lot Size:
10429
Lot Features:
In County, Level, Sidewalk, Paved
Waterfront:
No
Parking Spaces:
N/A
Parking:
Driveway
Roof:
Shingle
Pool:
Yes
Pool Features:
Child Safety Fence, Gunite, In Ground, Salt Water, Screen Enclosure
Interior Features
Bedrooms:
5
Bathrooms:
5
Heating:
Electric
Cooling:
Central Air
Appliances:
Bar Fridge, Dishwasher, Disposal, Electric Water Heater, Microwave, Range, Range Hood, Refrigerator
Furnished:
No
Floor:
Carpet, Ceramic Tile, Laminate, Marble
Levels:
Two
Additional Features
Property Sub Type:
Single Family Residence
Style:
N/A
Year Built:
2022
Construction Type:
Stucco
Garage Spaces:
Yes
Covered Spaces:
N/A
Direction Faces:
West
Pets Allowed:
Yes
Special Condition:
None
Additional Features:
Hurricane Shutters, Rain Gutters, Sidewalk, Sliding Doors
Additional Features 2:
Check HOA docs for specific rules.
Map
- Address10203 MILKY WAY CIR
Featured Properties