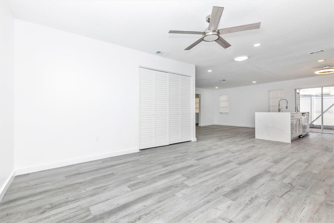


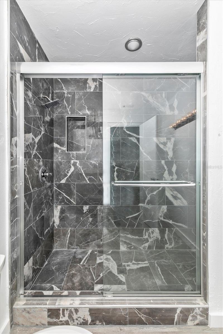

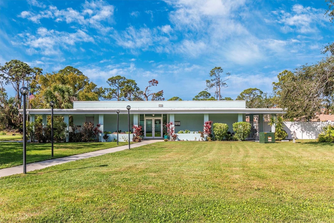
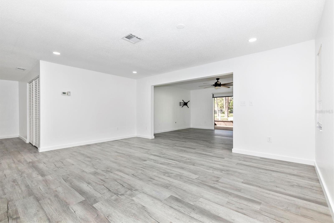



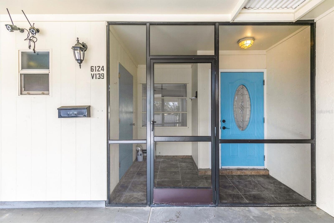
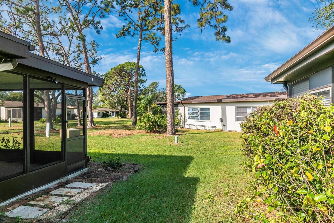
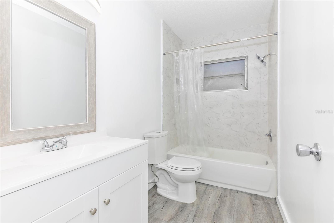
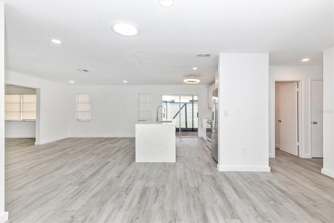
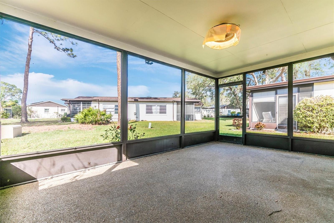
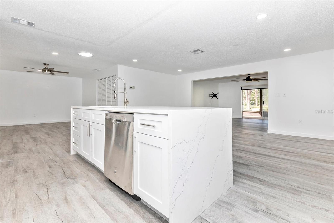

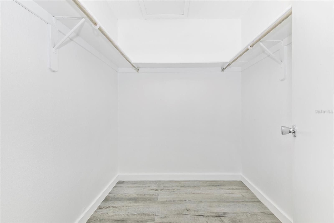
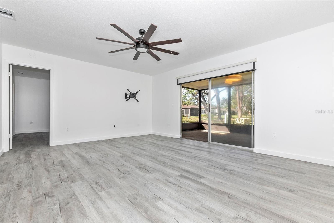
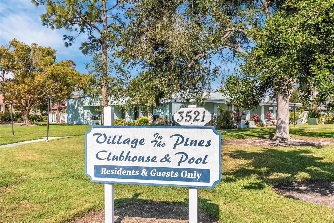


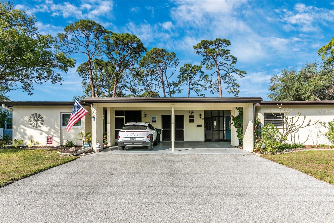

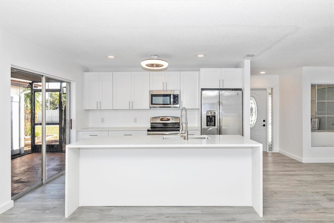
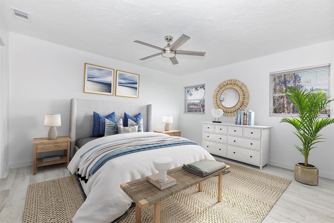



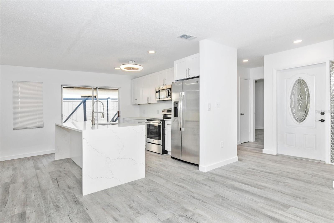
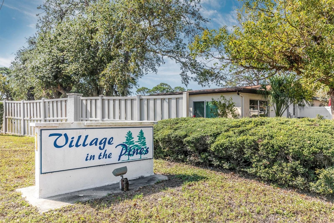
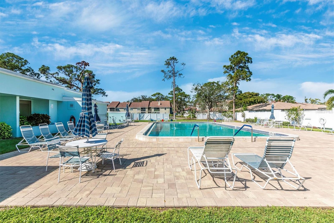
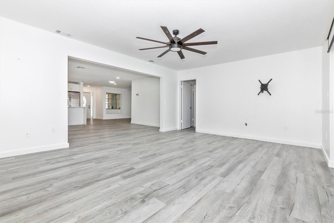


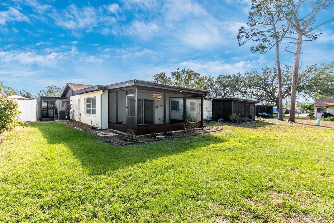

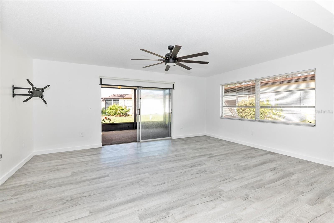

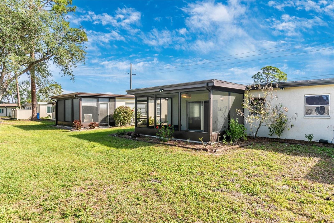
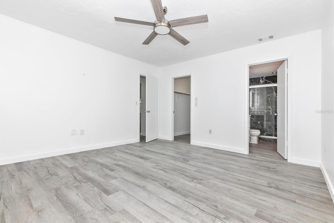

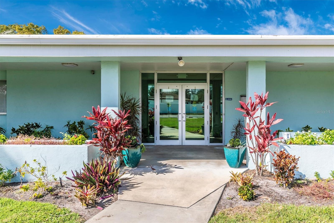
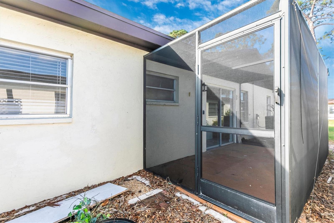
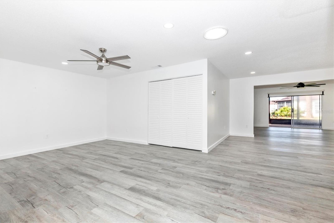



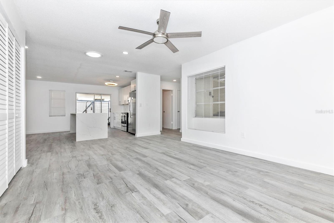


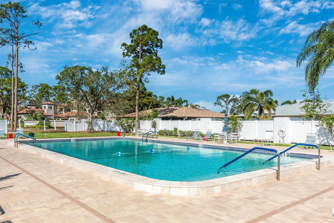

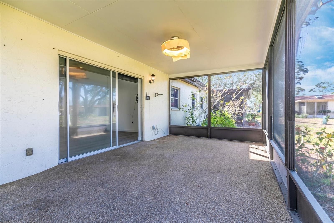

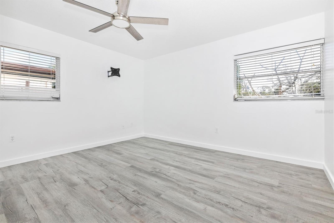
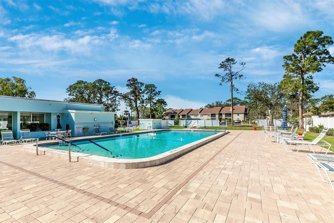
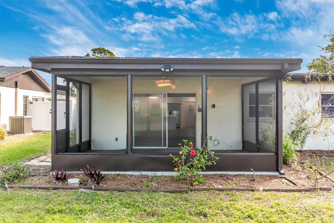

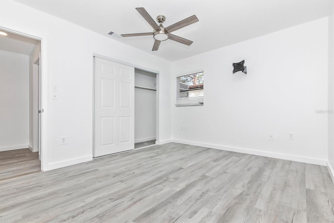
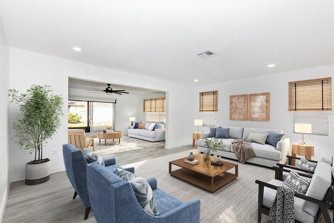





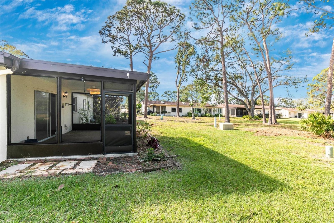

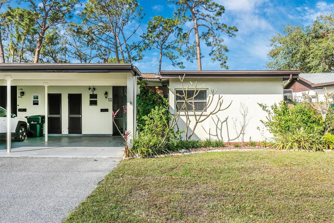

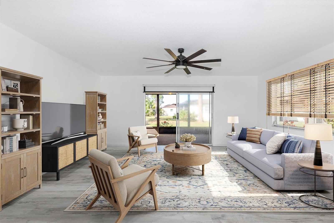


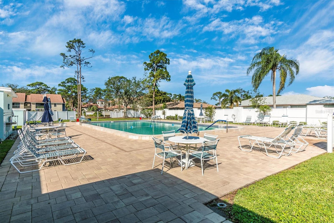
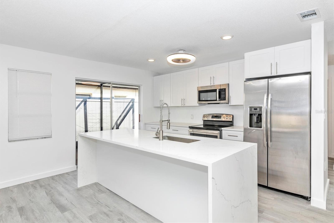


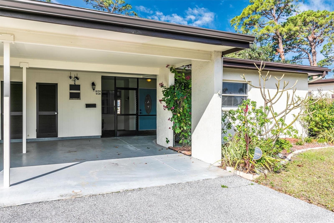
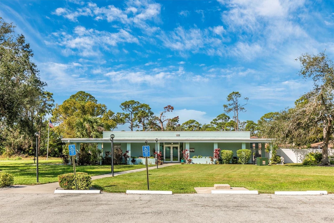

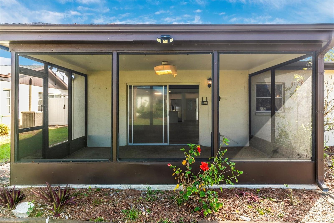

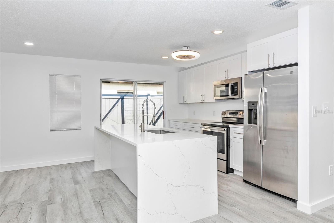

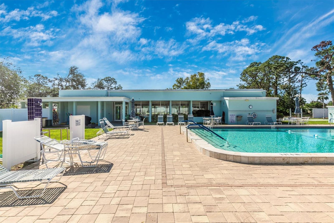
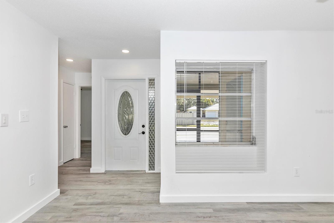







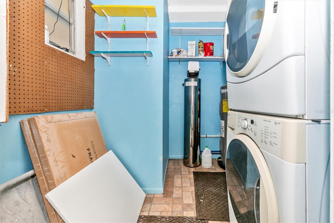
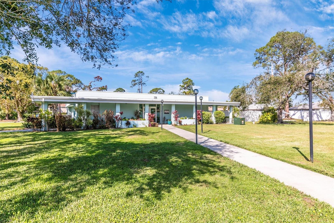
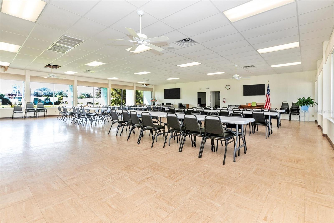
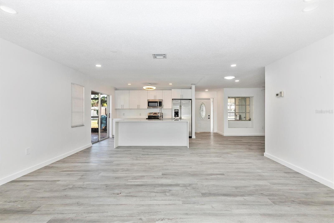


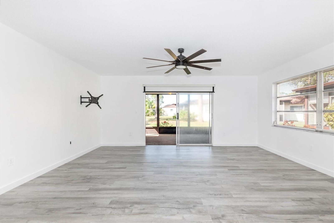


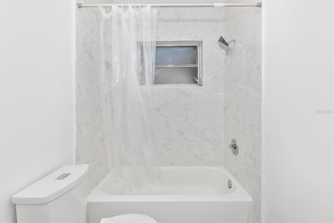

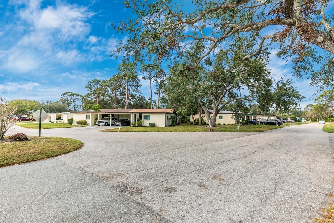

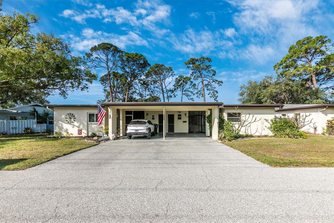

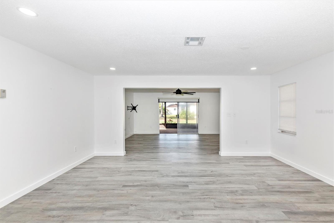
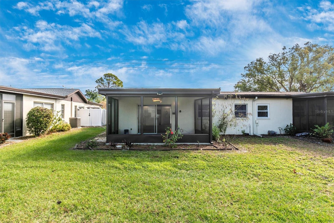
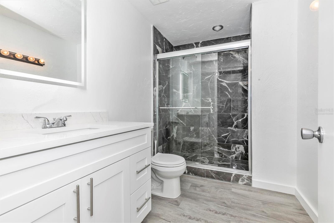


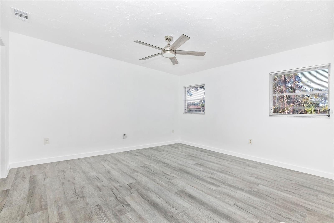

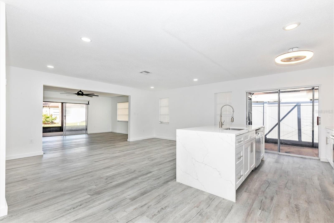

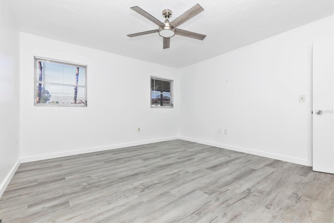


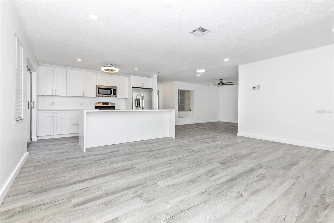
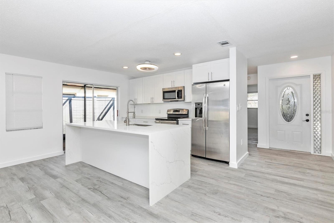
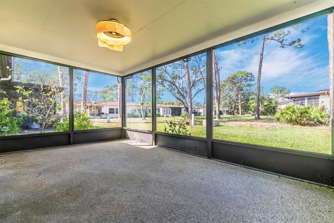



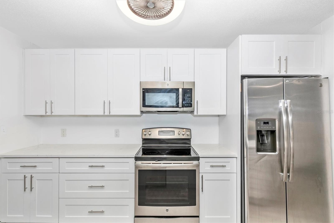

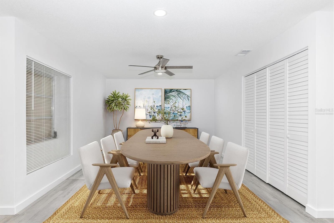







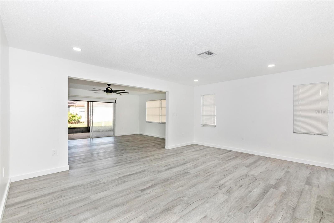

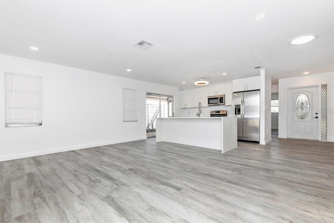





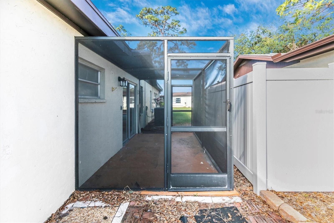
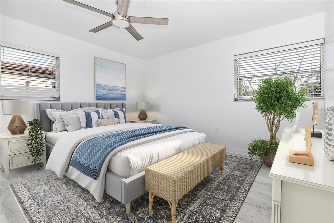

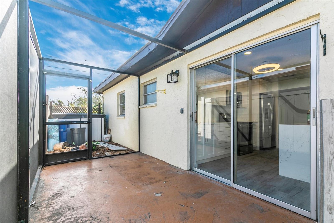

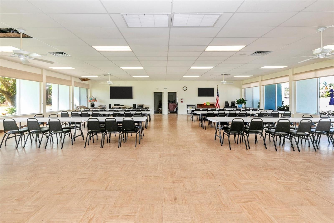

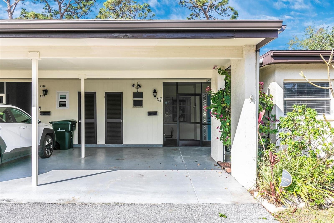




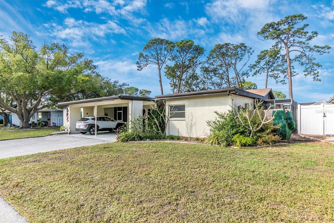


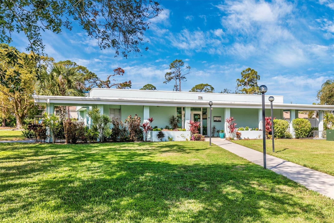
Active
6124 GREEN VIEW DR #139
$215,000
Features:
Property Details
Remarks
One or more photo(s) has been virtually staged. SELLER OFFERING EASY SELLER FINANCE! UPDATED Villa with 2 bedrooms and 2 full bathroom in the desirable Village of The Pines with POOL and CLUBHOUSE. This home features new Luxury Vinyl Plank flooring all throughout with a brand new QUARTZ kitchen island and matching quartz counter tops and brand new Craftsman cabinets. Brand new Stainless Steel appliances to include dishwasher, sink, refrigerator, microwave and oven as well as new LED ceiling lights throughout the kitchen and living room. Both bathrooms have new vanities as well as new tile on the shower walls. The primary bathroom has a walk in shower with back splash tile and a mirror that has different lighting options of your choice as well as quartz counter tops for the bathroom sink. Part of the full renovation includes a complete fresh coat of paint throughout. This villa has new closet doors, ceiling fans, blinds and new A/C ductwork throughout the home. The neighborhood includes a pool and clubhouse. The neighborhood accepts 2 small pets. Village of the Pines is a 55+ neighborhood conveniently located near shopping plazas which includes a Publix right around the corner. Restaurants nearby include Keke's Breakfast Cafe, Yokoso Ramen, a BBQ and a Publix Grocery Store, gas station and wellness and health care providers. As well as being by many shopping and dining options Village of the Pines is also less than 3 miles from the #1 rated best beach Siesta Key Beach to enjoy the beautiful views of beautiful sand and saltwater!
Financial Considerations
Price:
$215,000
HOA Fee:
0
Tax Amount:
$1452.14
Price per SqFt:
$139.16
Tax Legal Description:
UNIT 139 VILLAGE IN THE PINES
Exterior Features
Lot Size:
0
Lot Features:
N/A
Waterfront:
No
Parking Spaces:
N/A
Parking:
N/A
Roof:
Shingle
Pool:
No
Pool Features:
N/A
Interior Features
Bedrooms:
2
Bathrooms:
2
Heating:
Electric
Cooling:
Central Air
Appliances:
Convection Oven, Cooktop, Dishwasher, Dryer, Exhaust Fan, Microwave, Range, Refrigerator, Washer
Furnished:
Yes
Floor:
Luxury Vinyl
Levels:
One
Additional Features
Property Sub Type:
Condominium
Style:
N/A
Year Built:
1973
Construction Type:
Stucco
Garage Spaces:
No
Covered Spaces:
N/A
Direction Faces:
East
Pets Allowed:
No
Special Condition:
None
Additional Features:
Private Mailbox, Sliding Doors
Additional Features 2:
Leasing allowed after 2 years and than a minimum of a 6 month lease
Map
- Address6124 GREEN VIEW DR #139
Featured Properties