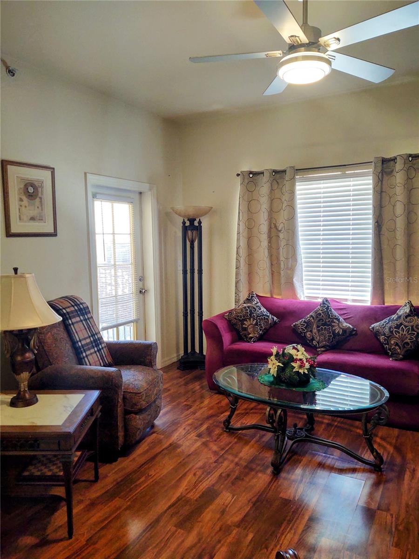
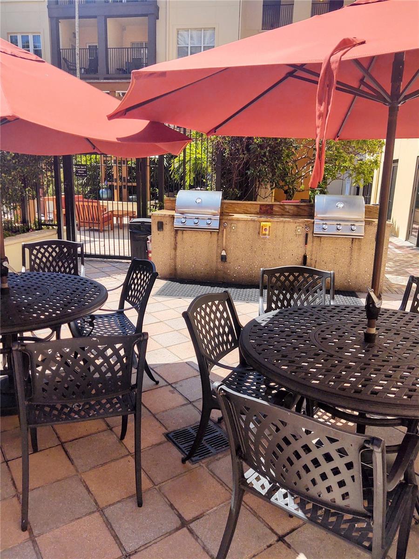
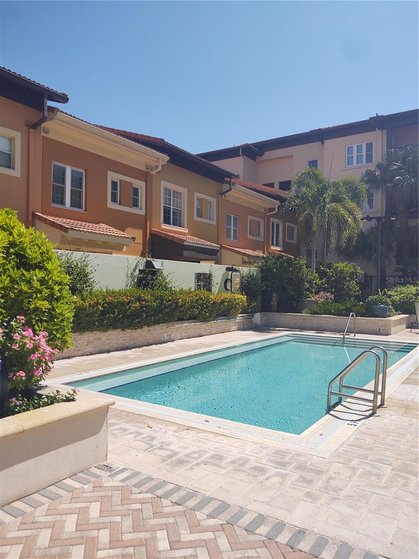
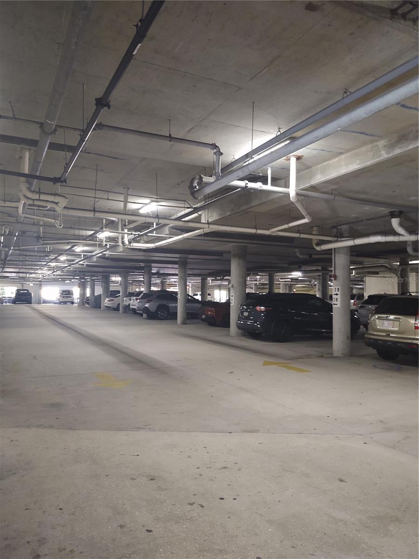
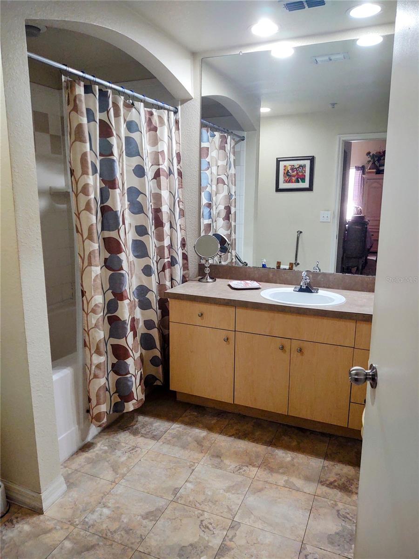
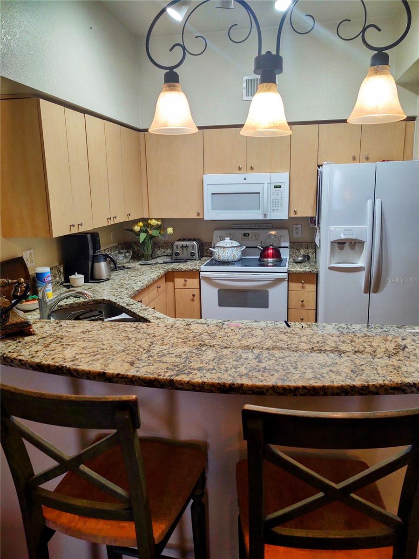
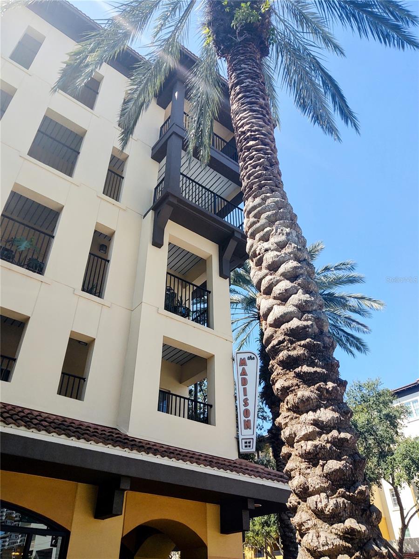
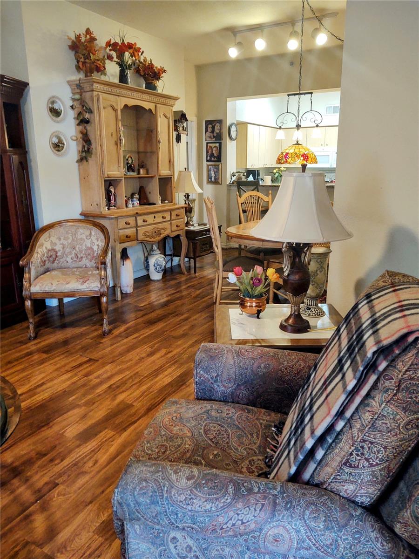
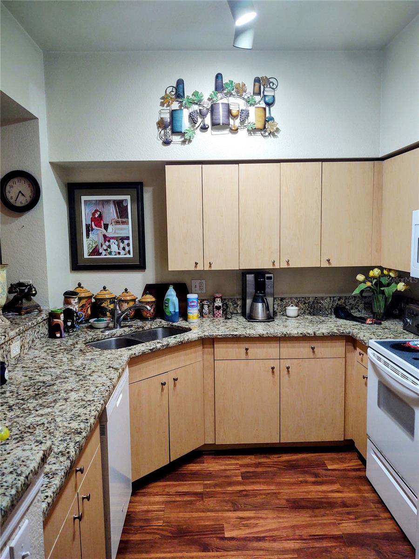
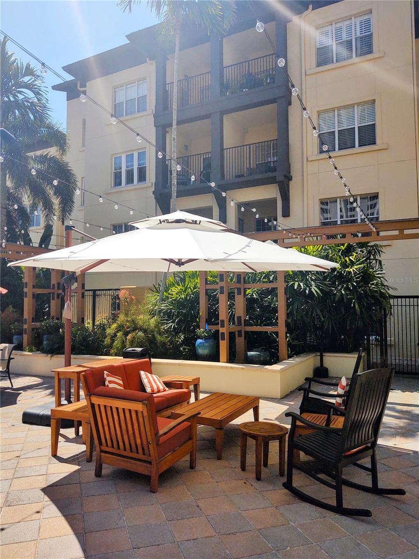
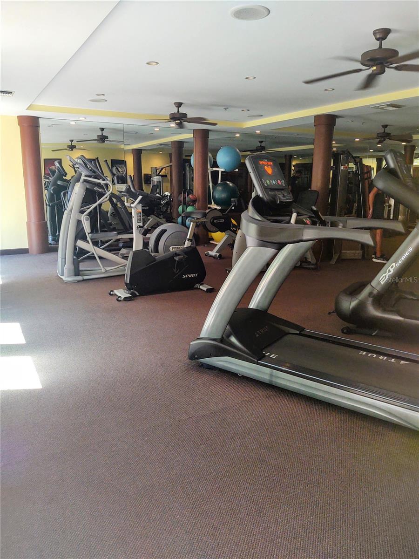
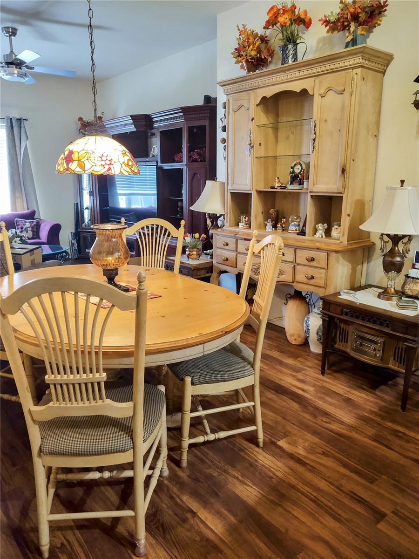
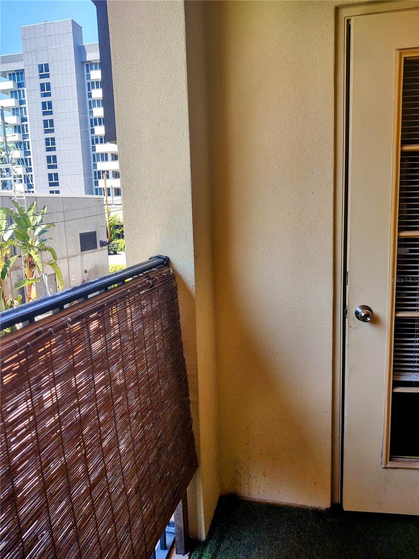
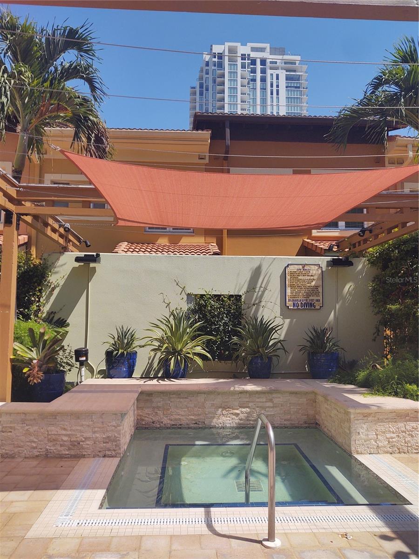
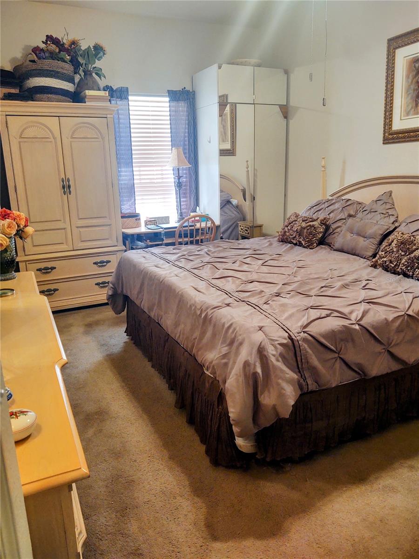
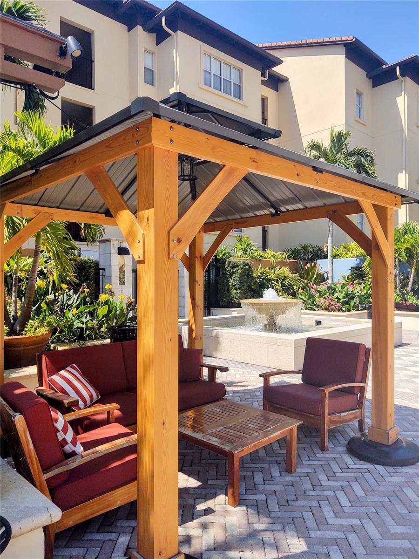
Active
100 4TH AVE S #120
$439,000
Features:
Property Details
Remarks
REDUCED PRICE, MOTIVATED SELLER . Welcome to The Madison! Amazing Opportunity to own this First Floor residence in one of Saint Petersburg's most desirable Condominium Communities. Just a few short steps from your front door you will find yourself in a Lush Tropical Courtyard Oasis featuring a Resort Style Heated Pool, separate Spa, Barbecue cooking stations, outdoor Fireplace, colorful covered seating areas with Cabanas, perfect for relaxing or entertaining your guests. Additional highlights include a parking space in the private Parking Garage, stylish Clubhouse, Fitness Center, Social room, Gated, Pet Friendly, and a Private Storage Room just outside your door. This 2- Bedroom 2- Bath home offers high ceilings, Wood laminate flooring, recessed lighting, open concept Split Bedroom plan. Breakfast Bar with Granite countertops, newer Refrigerator, newer HVAC system. Two large En-Suite Bathrooms with oversized soaking tubs. Master Bedroom has a large walk-in closet and the Guest room suite has a walk-in closet and double doors that close off for privacy-perfect for out of town guests! The Laundry room is off the Foyer entry with matching LG Washer and Dryer, Private Balcony with French door. HOA fees cover cable, internet, water, sewer and flood insurance. Milestone inspection is complete with no pending assessments. Located close to Downtown, Restaurants, The Mahaffey Theater, Museums and Shopping. Schedule your showing today!
Financial Considerations
Price:
$439,000
HOA Fee:
1209.86
Tax Amount:
$5273
Price per SqFt:
$389.18
Tax Legal Description:
MADISON AT ST PETE II CONDO UNIT 120 TOGETHER WITH USE OF PARKING SPACE 196
Exterior Features
Lot Size:
0
Lot Features:
City Limits, Landscaped, Near Marina, Near Public Transit, Private, Sidewalk, Paved
Waterfront:
No
Parking Spaces:
N/A
Parking:
Assigned, Covered, Reserved, Basement
Roof:
Other
Pool:
No
Pool Features:
Heated, In Ground
Interior Features
Bedrooms:
2
Bathrooms:
2
Heating:
Central, Electric
Cooling:
Central Air
Appliances:
Dishwasher, Disposal, Dryer, Electric Water Heater, Range, Refrigerator, Washer
Furnished:
No
Floor:
Carpet, Ceramic Tile, Laminate
Levels:
One
Additional Features
Property Sub Type:
Condominium
Style:
N/A
Year Built:
2002
Construction Type:
Block
Garage Spaces:
Yes
Covered Spaces:
N/A
Direction Faces:
North
Pets Allowed:
No
Special Condition:
None
Additional Features:
Courtyard, Lighting, Outdoor Grill, Outdoor Kitchen, Private Mailbox, Sidewalk, Storage
Additional Features 2:
Lease must be at least 7 months long. Tenant must apply with condo association. Please confirm and submit all questions to condo management
Map
- Address100 4TH AVE S #120
Featured Properties