
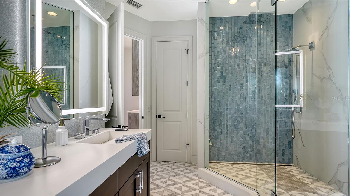

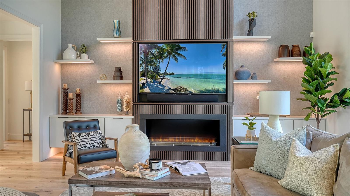



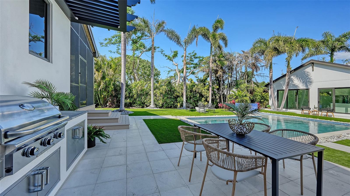
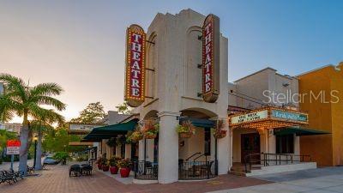



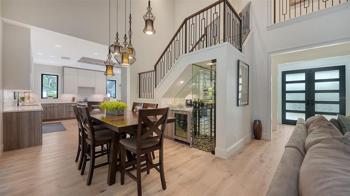

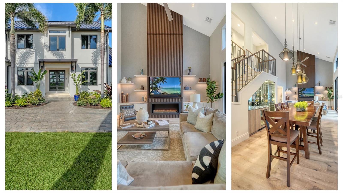


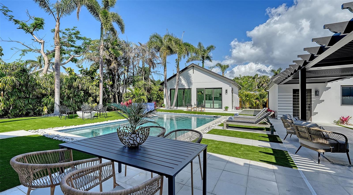
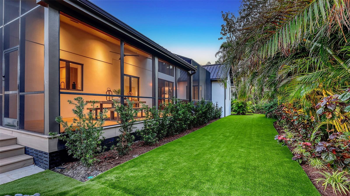
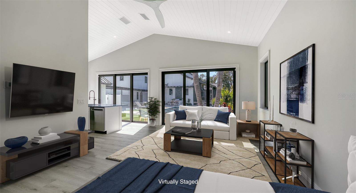



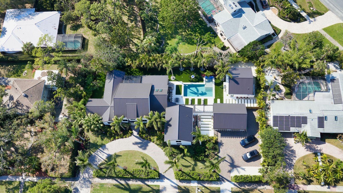



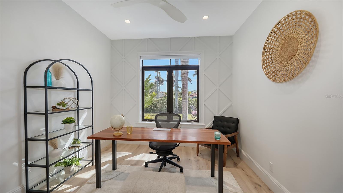

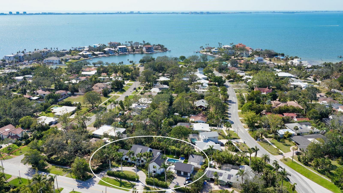





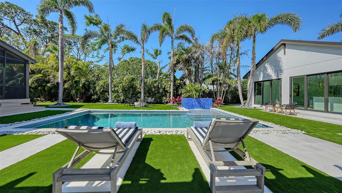



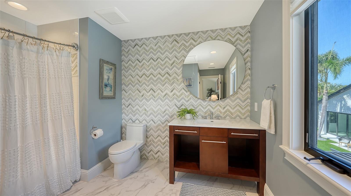
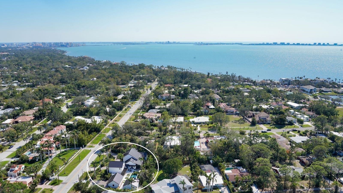




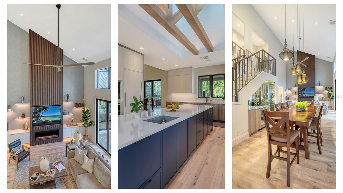


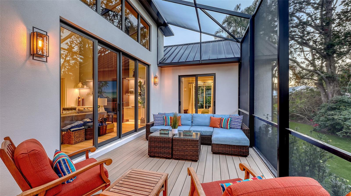


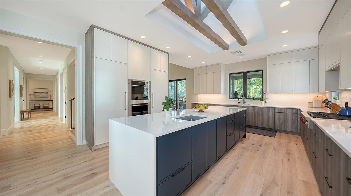
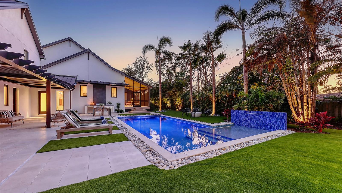




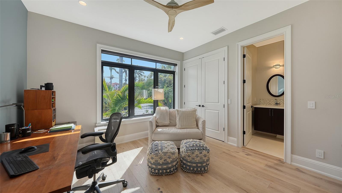
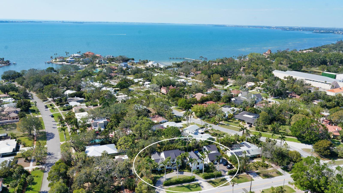

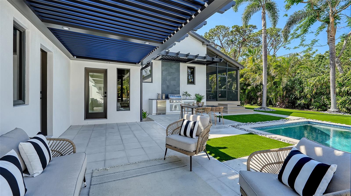
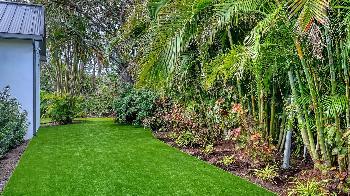

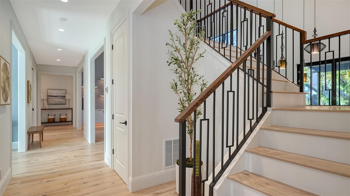








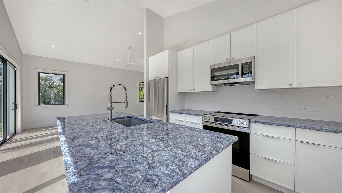


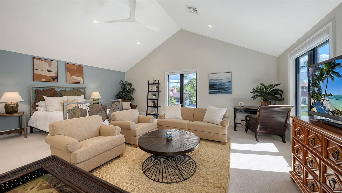
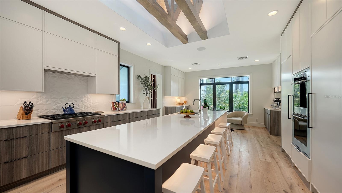



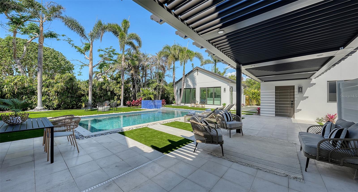


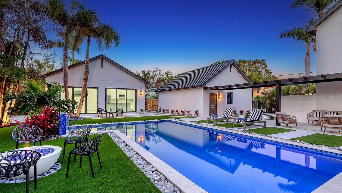

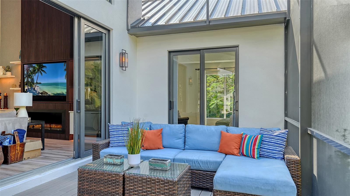

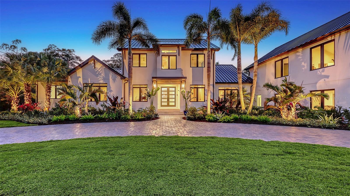

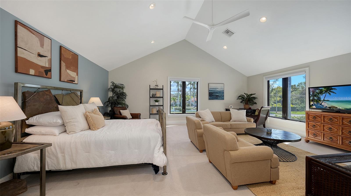




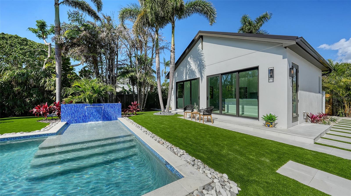
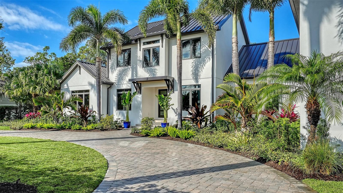
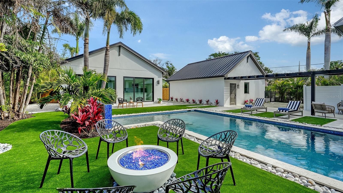
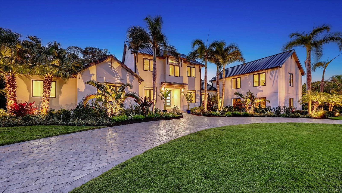




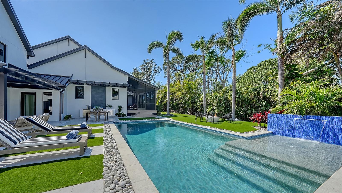

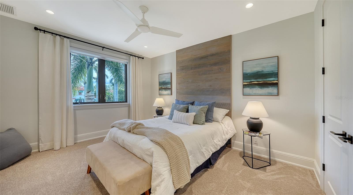


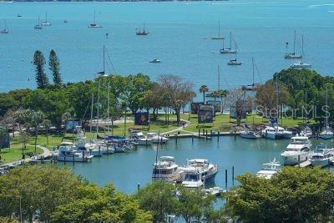
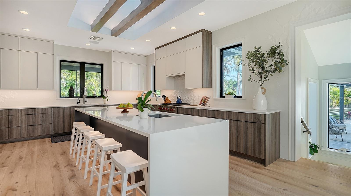








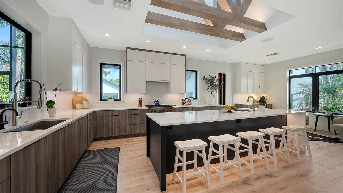

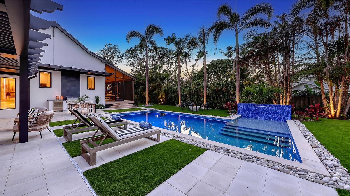



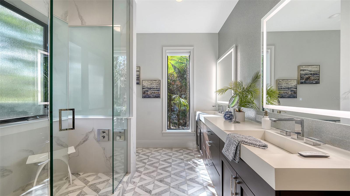
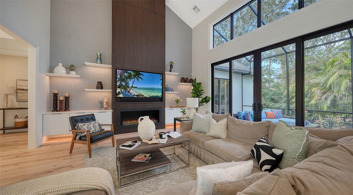

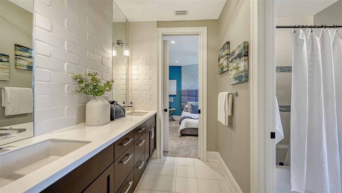


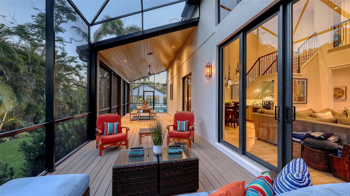


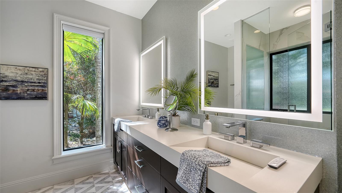
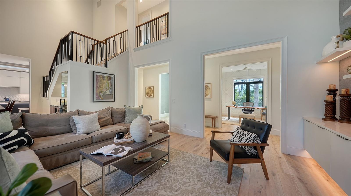
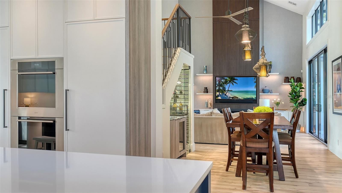





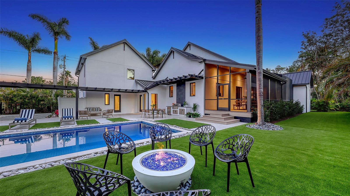


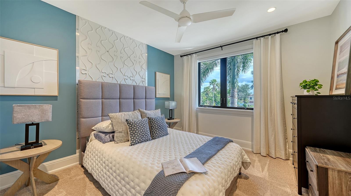

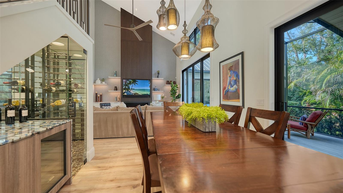
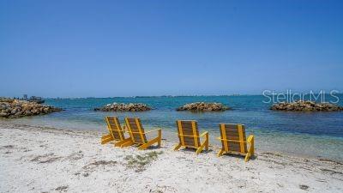





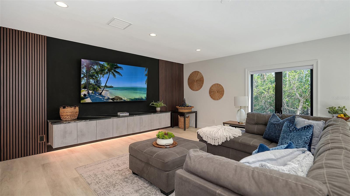



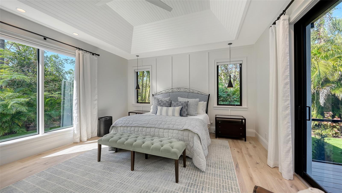
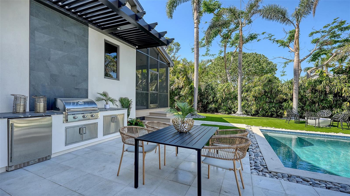

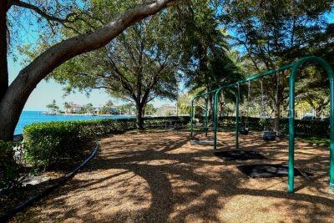
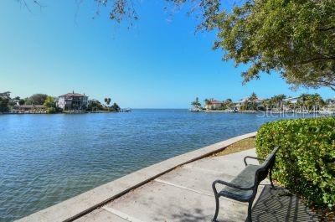



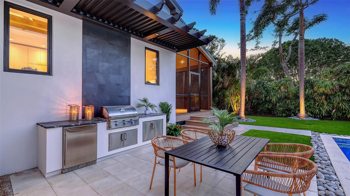
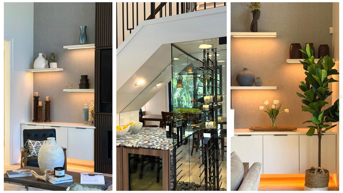


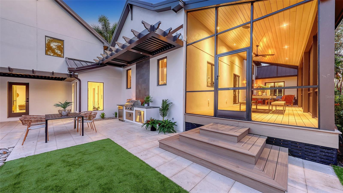
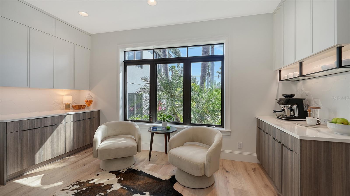

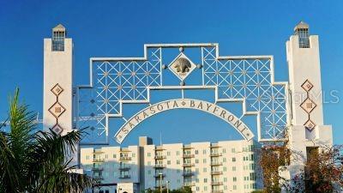


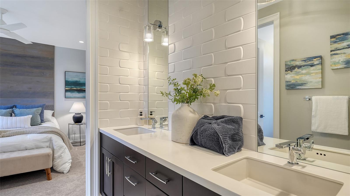

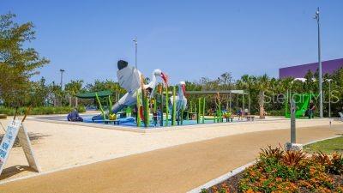


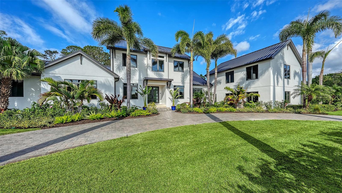

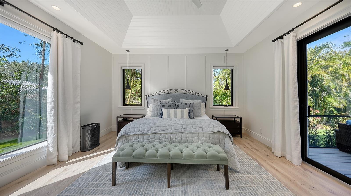


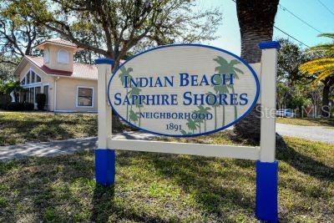
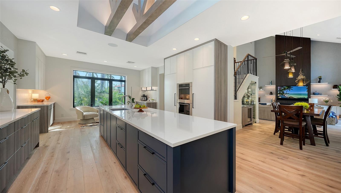


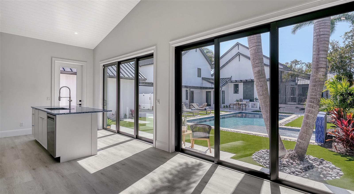




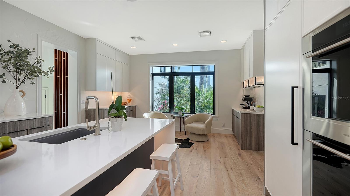



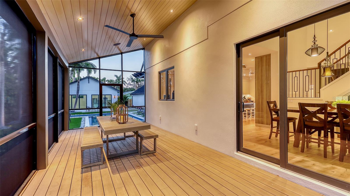




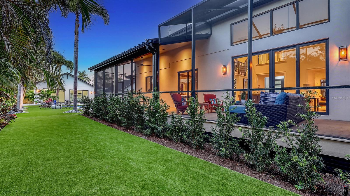
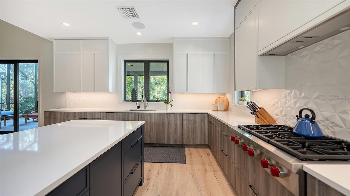


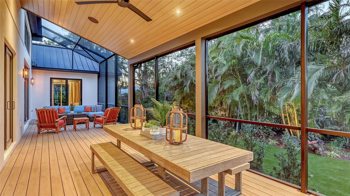


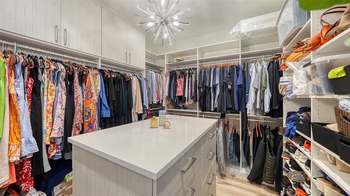
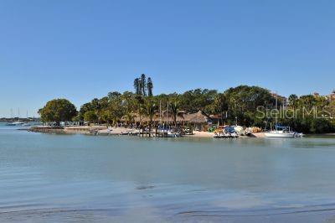



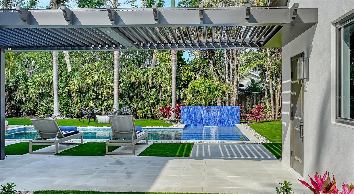
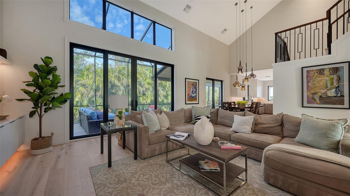

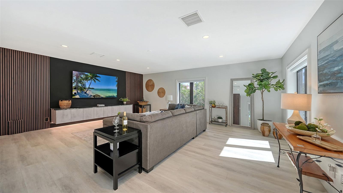



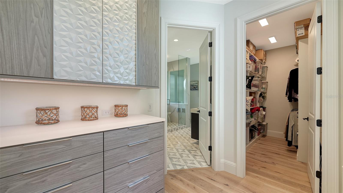





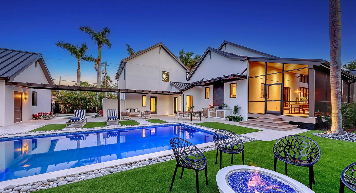

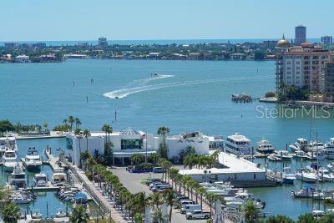

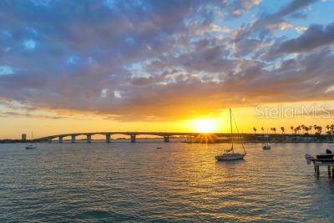
Active
5035 BAY SHORE RD
$4,895,000
Features:
Property Details
Remarks
One or more photo(s) has been virtually staged. Nestled just south of the Ringling Museum, this prestigious West of Trail estate is set in Sarasota’s historic Indian Beach Sapphire Shores neighborhood, known for its majestic tree-canopied streets, bayfront parks, and architectural charm. Spanning 5,712 sq. ft. on a one-half acre lot, this home is designed for multi-generational living, featuring 5 bedrooms, 6.5 baths, 2 offices, and a private in-law suite. A newly built 616 sq. ft. detached guest house with a kitchenette and full bath offers additional flexibility. Extensively remodeled in 2013 and upgraded in 2023 by Murray Homes, the residence boasts a new roof, smart home features, low-voltage lighting, high-end cabinetry, new flooring, an updated kitchen, deck, and lush landscaping. The chef’s kitchen is a showpiece of design and functionality, highlighted by a raised skylight with exposed beam rafters over the 11’8” x 3’7” Cambria White Cliff quartz island with a waterfall mitered end panel and counter-height breakfast bar for five. Soft-close solid wood cabinetry includes pull-out shelves and recessed LED lighting. Top-tier appliances feature a Wolf double oven, Wolf 48” 6-burner gas range, Subzero column refrigerator/freezer, two dishwashers, and an instant hot/cold filtered water faucet. A café nook with a coffee bar and custom cabinetry adds convenience. Designed for seamless indoor-outdoor living, the spacious great room features engineered white oak plank flooring and a floor-to-ceiling walnut slat entertainment wall with a ventless fireplace. A striking agate-topped dry bar with a custom wine bottle display enhances the dining area. The brand-new screened lanai with French white oak Azek decking extends the living space outdoors. The 400 sq. ft. family room provides a flexible retreat, featuring a floating cabinetry entertainment wall, a full pool bath, additional laundry, hidden storage, and a private entrance from the pool deck. Outside, a 2,000 sq. ft. backyard retreat offers a 40 x 15 heated saltwater pool with a cascading waterfall, cooling lime rock pavers, pristine turf, and a brand-new outdoor kitchen with a gas grill and refrigerator. A motorized pergola adjusts for sun or shade, creating a luxurious resort-style setting. The fully fenced yard and lush landscaping enhance the privacy of this location. A brick-paver courtyard and circular driveway add elegance while offering ample parking and space to add an additional garage. This property is not in a flood zone. Minutes from downtown Sarasota, Lido Beach, and St. Armands Circle, the home is perfectly positioned near Ringling College of Art, New College, and the North Trail’s independent restaurants, coffee shops, and pubs. Use the following link for a 3D tour of this beautiful home - https://tours.axis360media.com/tours/SHwFN_JrHPikc
Financial Considerations
Price:
$4,895,000
HOA Fee:
N/A
Tax Amount:
$12985.07
Price per SqFt:
$856.97
Tax Legal Description:
LOTS 18 19 & 20 BLK C SAPPHIRE SHORES HX 82
Exterior Features
Lot Size:
24535
Lot Features:
City Limits, Oversized Lot, Sidewalk, Paved
Waterfront:
No
Parking Spaces:
N/A
Parking:
Circular Driveway, Driveway, Garage Door Opener, Guest, Off Street, Oversized, Parking Pad
Roof:
Metal
Pool:
Yes
Pool Features:
Child Safety Fence, Deck, Gunite, Heated, In Ground, Lighting, Other, Outside Bath Access, Salt Water
Interior Features
Bedrooms:
5
Bathrooms:
7
Heating:
Central, Zoned
Cooling:
Central Air, Zoned
Appliances:
Bar Fridge, Built-In Oven, Convection Oven, Cooktop, Dishwasher, Disposal, Dryer, Gas Water Heater, Microwave, Range Hood, Refrigerator, Tankless Water Heater, Washer, Wine Refrigerator
Furnished:
Yes
Floor:
Carpet, Hardwood, Luxury Vinyl, Tile
Levels:
Two
Additional Features
Property Sub Type:
Single Family Residence
Style:
N/A
Year Built:
2016
Construction Type:
Block, Stucco, Wood Frame
Garage Spaces:
Yes
Covered Spaces:
N/A
Direction Faces:
East
Pets Allowed:
Yes
Special Condition:
None
Additional Features:
Courtyard, Irrigation System, Lighting, Outdoor Kitchen, Private Mailbox, Rain Gutters, Sidewalk, Sliding Doors
Additional Features 2:
Refer to County ordinances.
Map
- Address5035 BAY SHORE RD
Featured Properties