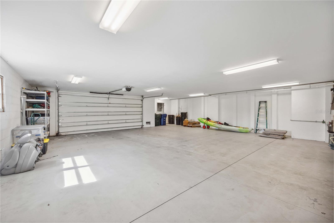

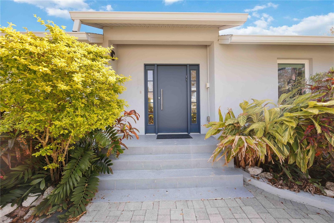



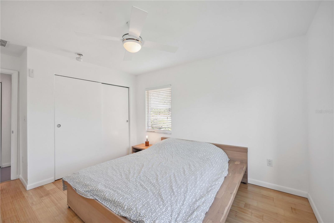








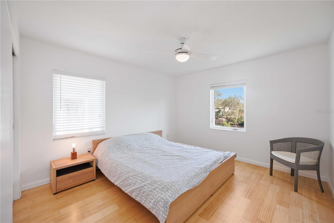
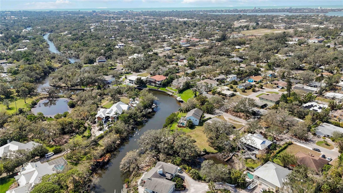



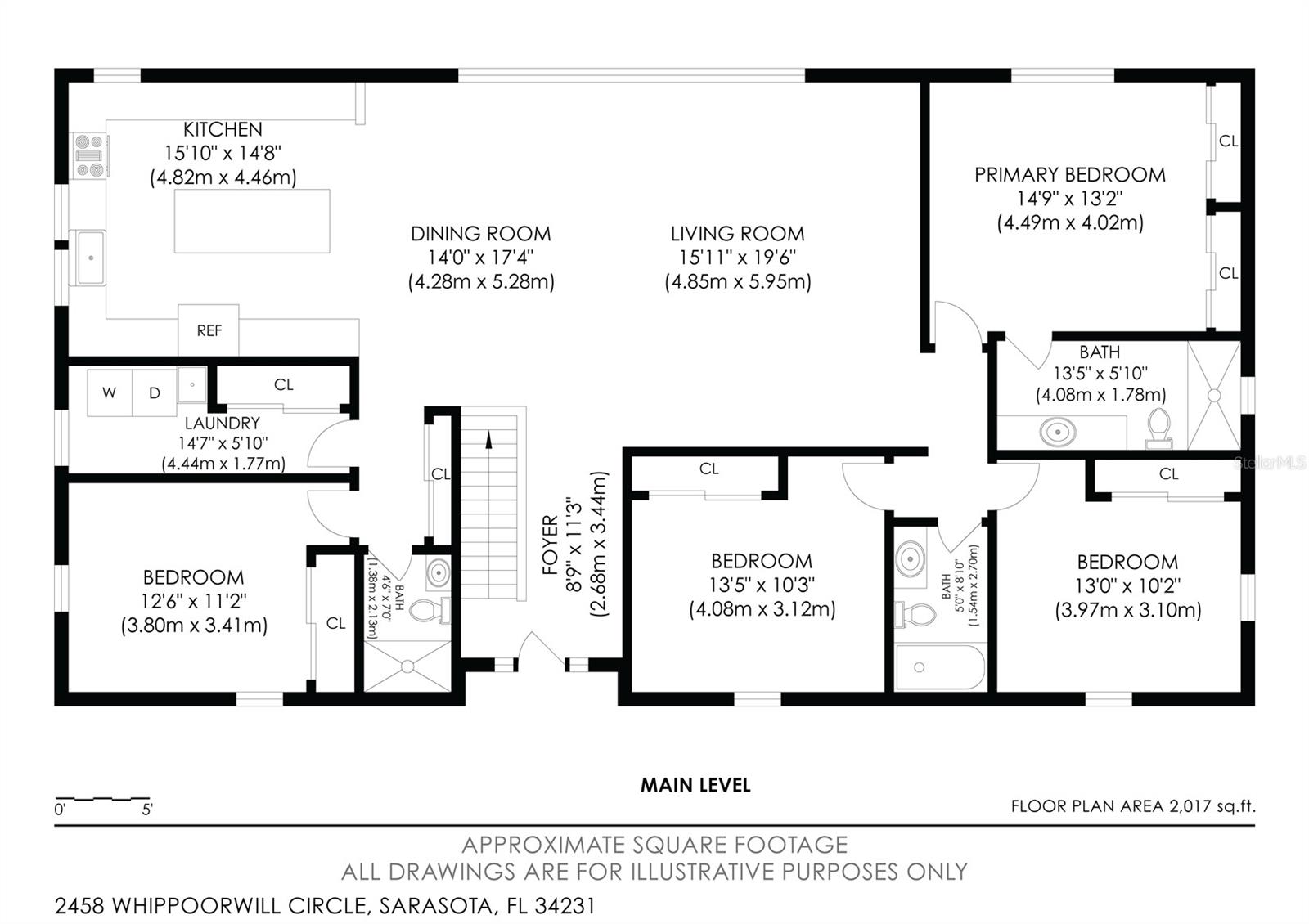



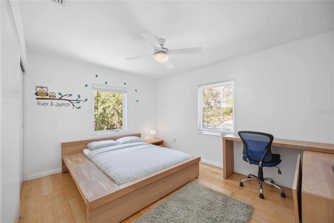
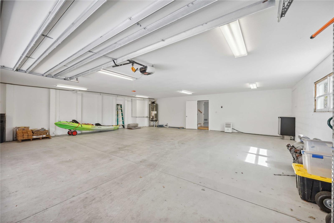



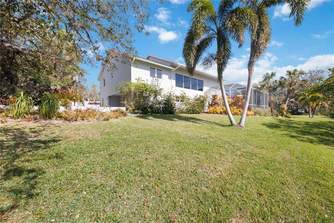






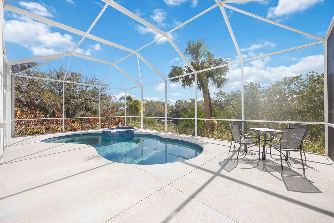





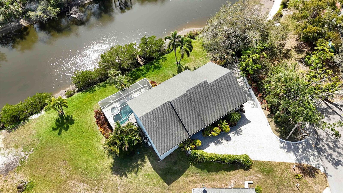



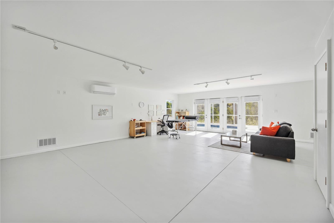
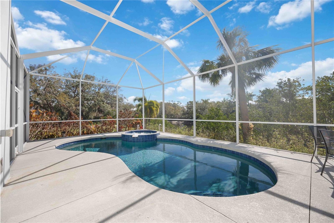
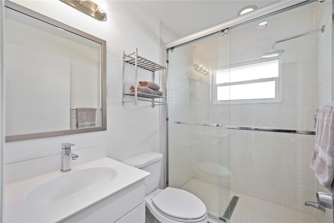





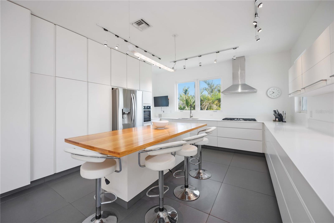




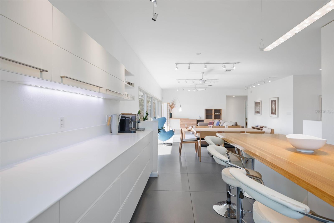



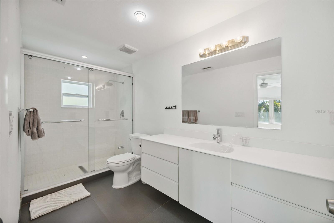


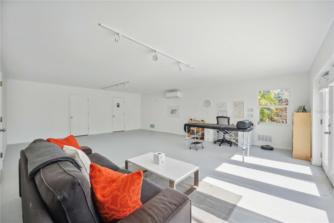
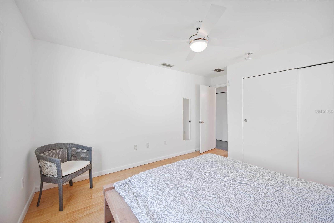
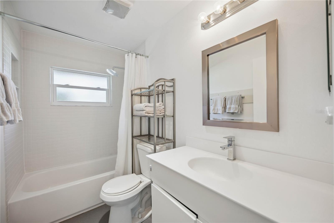
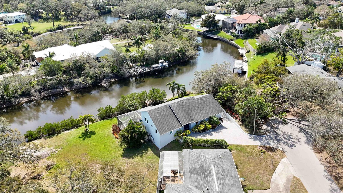






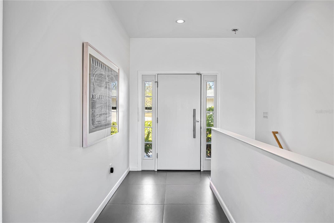

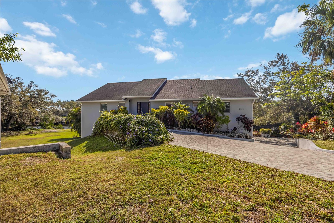



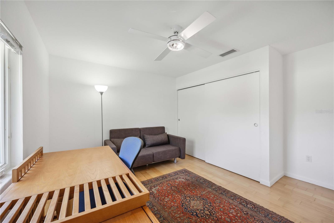

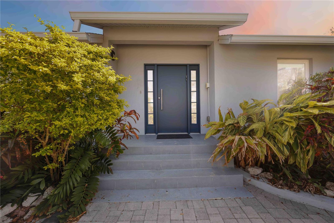
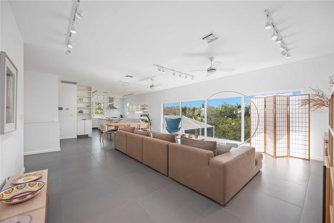

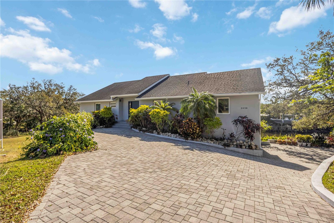
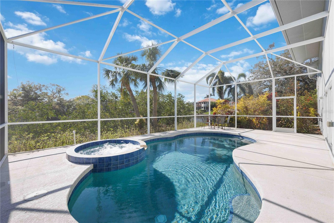

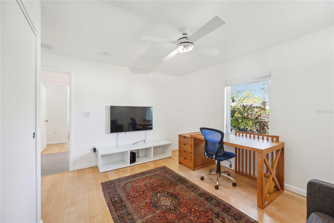
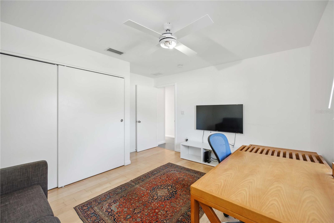








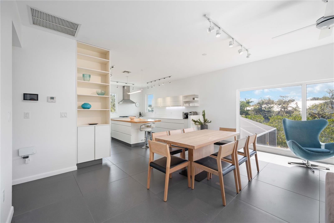

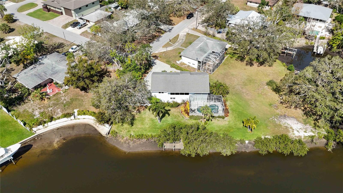




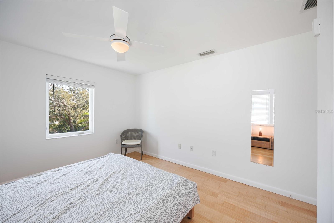


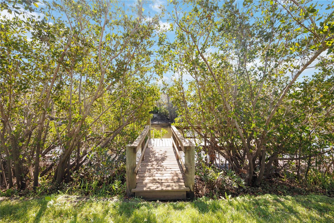


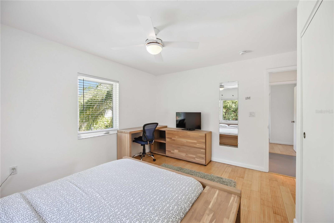
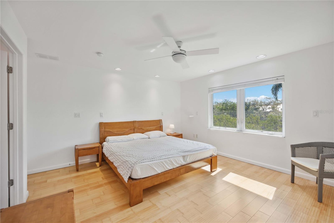
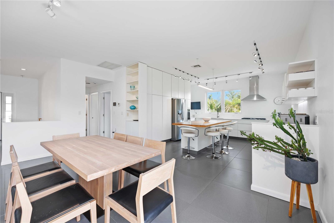

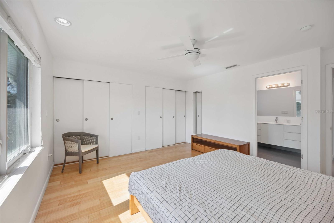
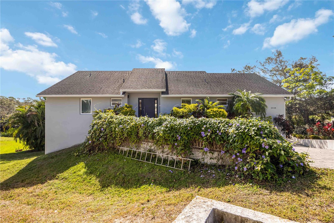
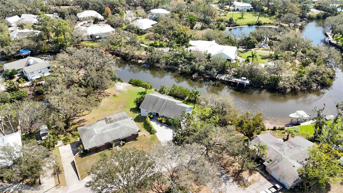

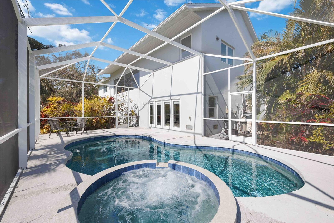

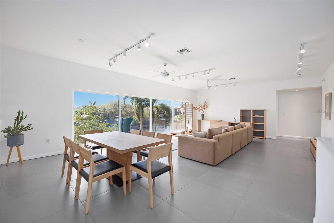

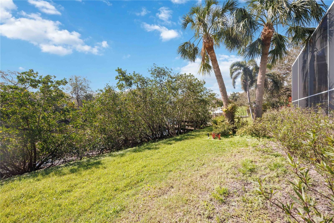










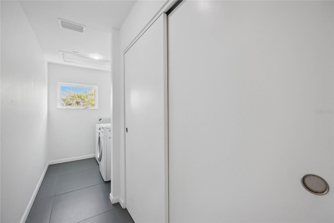



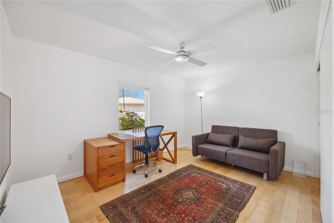
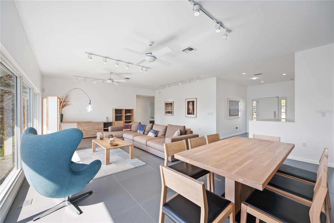







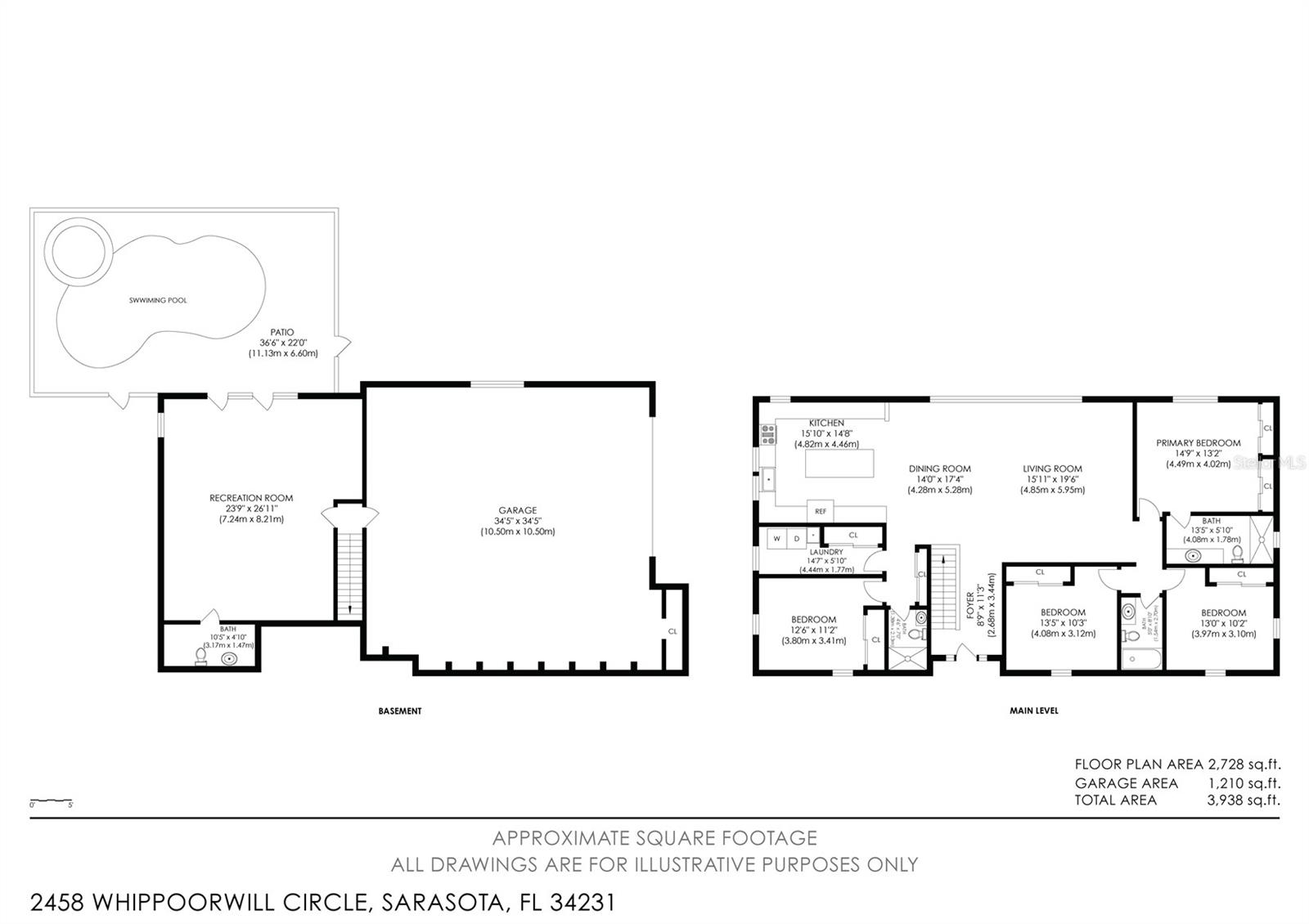



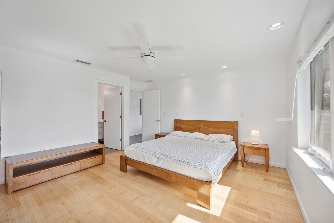

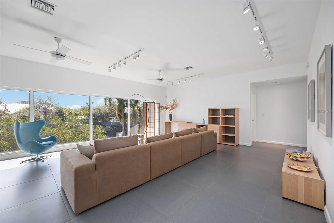

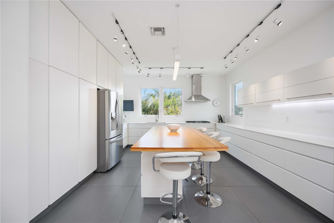

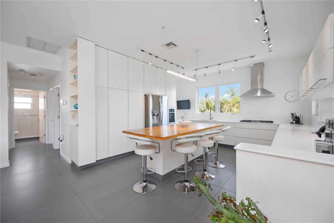
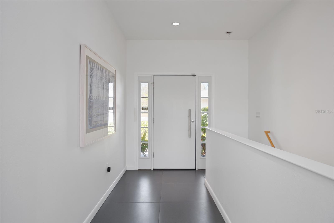

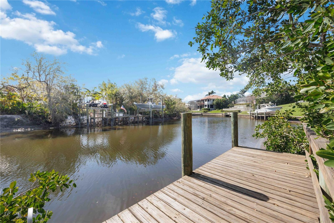





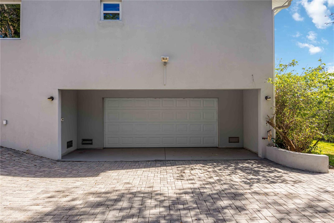


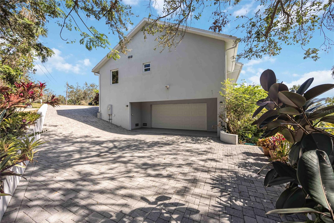






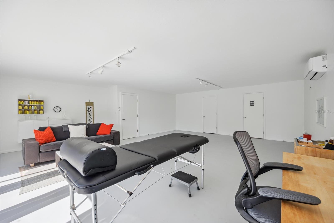
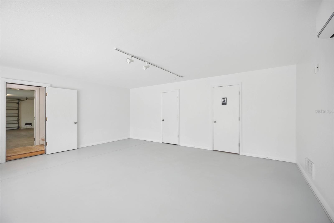
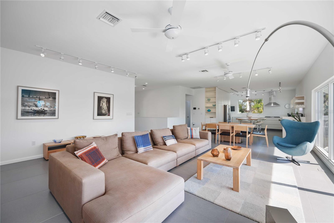

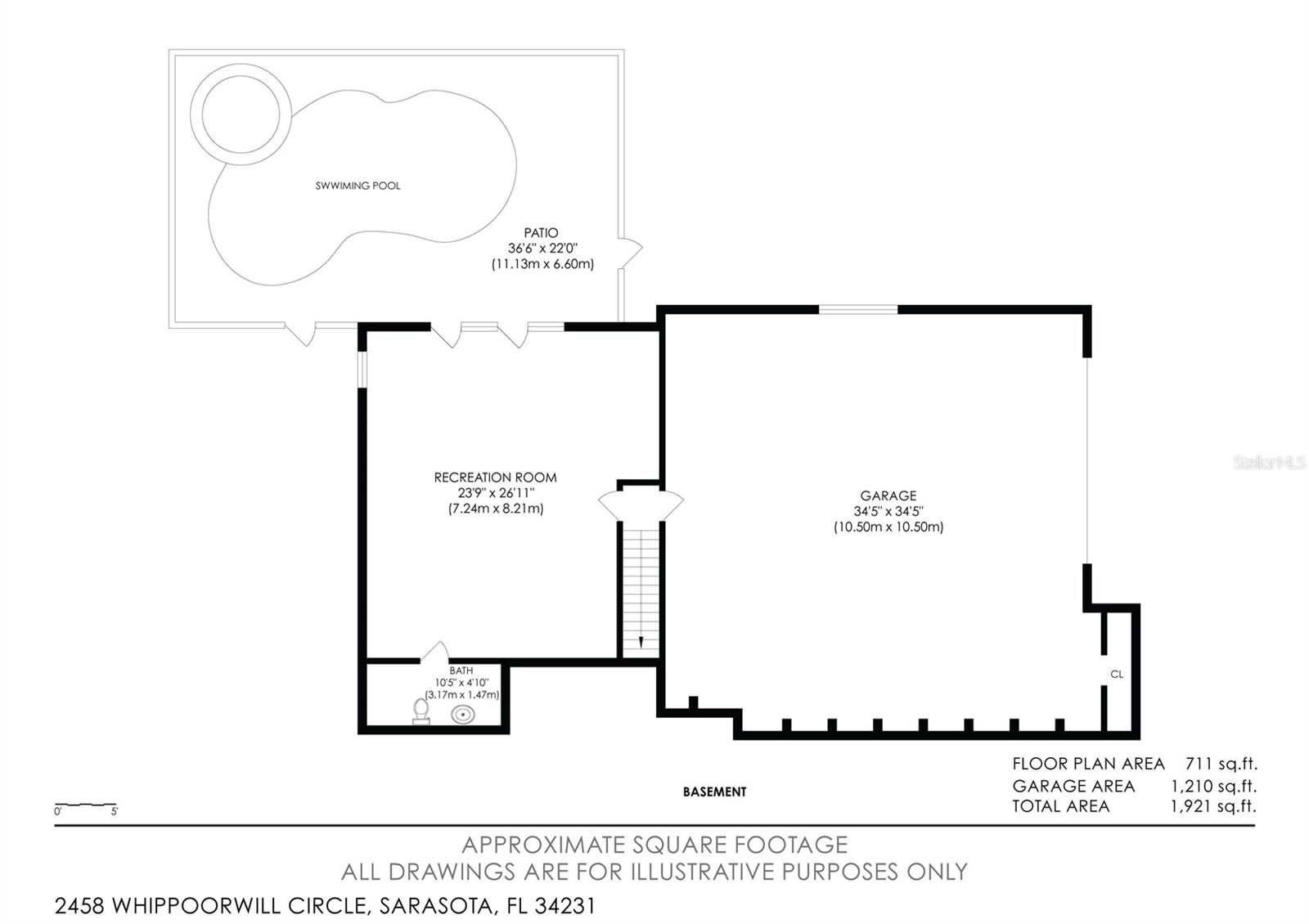

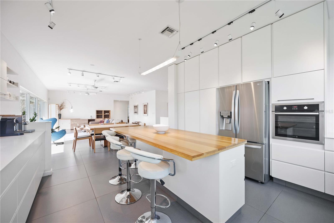


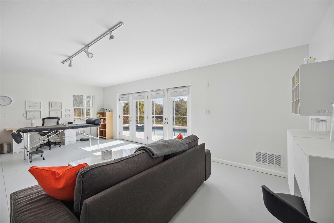
Active
2458 WHIPPOORWILL CIR
$999,900
Features:
Property Details
Remarks
Priced below IMAPP tax evalutation of $1,280,800 Custom-built waterfront property that epitomizes modern living. This stunning 2,157 sq ft home offers 4 bedrooms and 3.5 bathrooms, along with a sleek, contemporary design characterized by clean lines and an open concept layout. The house impresses right from the entrance, leading into a spacious living room with a wall of windows offering serene views of Phillippi Creek. The modern white kitchen is a chef's dream, featuring ample cabinetry, extensive counter space with a gas cooktop, and a large center island. Each bedroom, including a primary suite with dual closets and an en-suite bathroom, boasts natural bamboo flooring—complementing the large 30"x30" tile flooring throughout the common areas. The massive lower level presents a flexible bonus space that opens to a pool lanai and spa, perfect for relaxation or entertainment. The property also includes a practical 20’ dock, ideal for boating enthusiasts with easy access to the intercoastal and bay despite two fixed bridges. Additional highlights include an oversized extended garage that can accommodate two cars and recreational gear, and beautifully maintained grounds for gardening enthusiasts. Situated in a prime Sarasota location, the property is just a short distance from essential amenities like Trader Joe’s, Sarasota Memorial Hospital, and Publix Super Market, and is close to Siesta Key's renowned beaches. This home is being offered with the option Turn-Key furnished; perfect for anyone looking to embrace a stylish, convenient, and active Florida lifestyle.
Financial Considerations
Price:
$999,900
HOA Fee:
N/A
Tax Amount:
$12978
Price per SqFt:
$463.56
Tax Legal Description:
LOT 28, LESS BEG AT NW COR OF SAID LOT 28 TH N 84 E 215 FT M/L TH S 17-54-30 E 45 FT TH S 57-55-30 W 49.48 FT TH N 67-08-34 W 117.23 FT TH W 78.65 FT TO POB, WESLO WILLOWS
Exterior Features
Lot Size:
15213
Lot Features:
Corner Lot
Waterfront:
Yes
Parking Spaces:
N/A
Parking:
Bath In Garage, Driveway, Garage Faces Side, Ground Level
Roof:
Shingle
Pool:
Yes
Pool Features:
In Ground
Interior Features
Bedrooms:
4
Bathrooms:
4
Heating:
Electric
Cooling:
Central Air, Ductless
Appliances:
Cooktop, Dishwasher, Disposal, Dryer, Electric Water Heater, Exhaust Fan, Microwave, Range Hood, Refrigerator, Washer
Furnished:
Yes
Floor:
Bamboo, Concrete
Levels:
Two
Additional Features
Property Sub Type:
Single Family Residence
Style:
N/A
Year Built:
2013
Construction Type:
Block, Stucco
Garage Spaces:
Yes
Covered Spaces:
N/A
Direction Faces:
Northwest
Pets Allowed:
Yes
Special Condition:
None
Additional Features:
Irrigation System, Rain Gutters
Additional Features 2:
Refer to county guidelines
Map
- Address2458 WHIPPOORWILL CIR
Featured Properties