

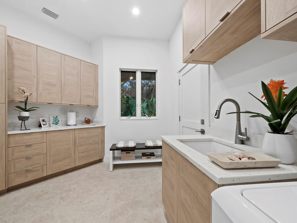
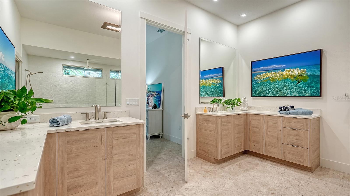
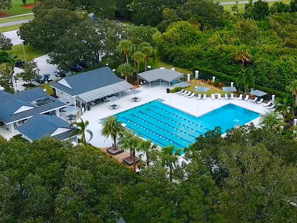

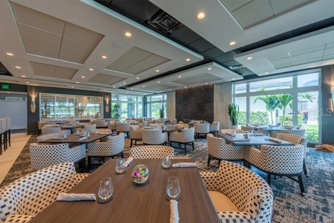


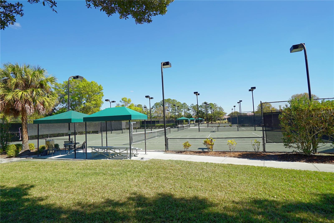
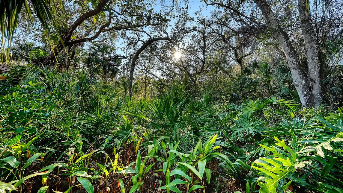

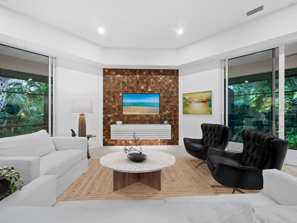

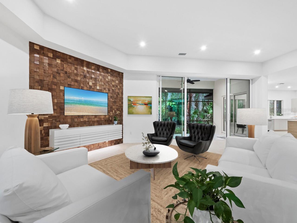




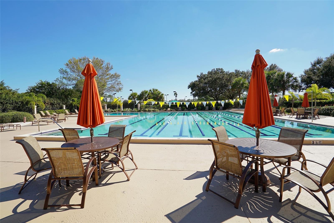


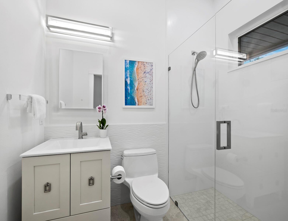



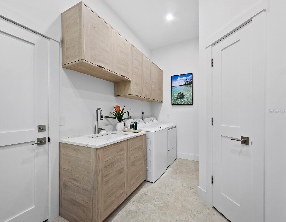





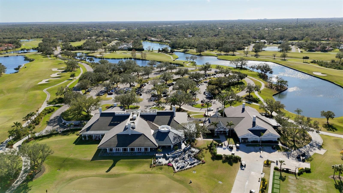

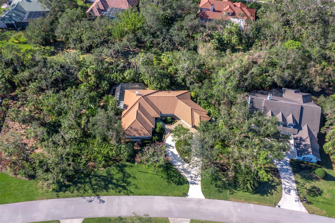

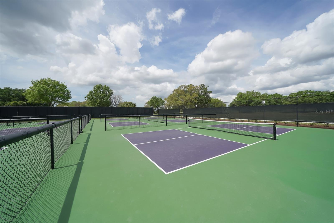







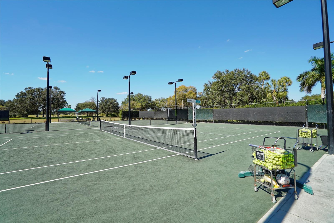


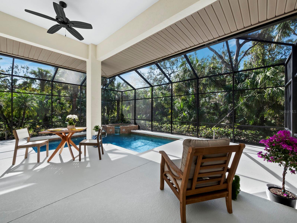

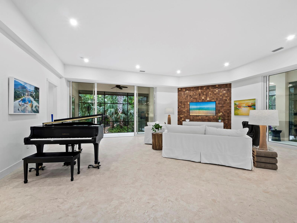





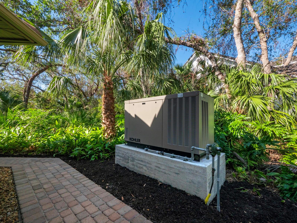
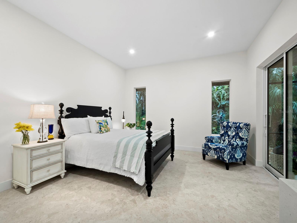



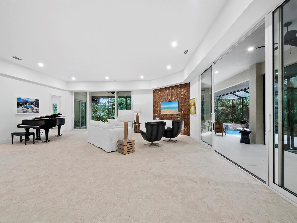


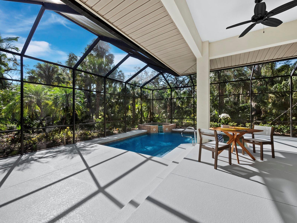
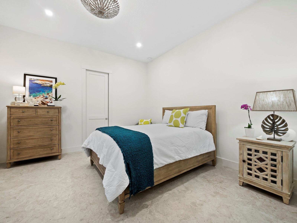
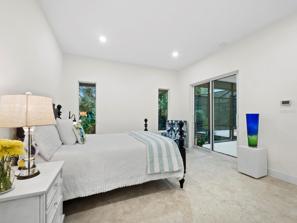
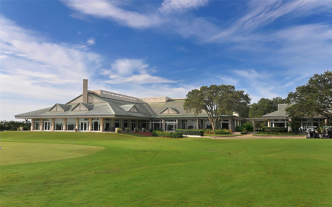



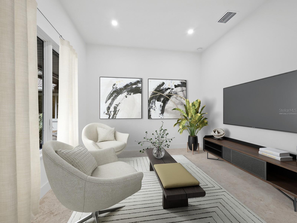






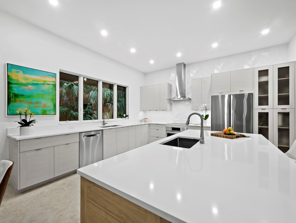
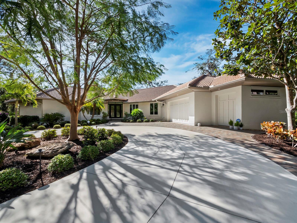

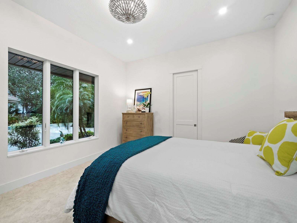

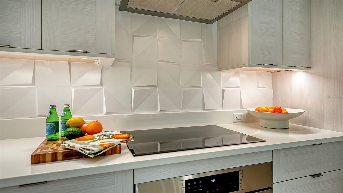







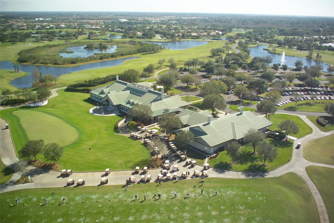

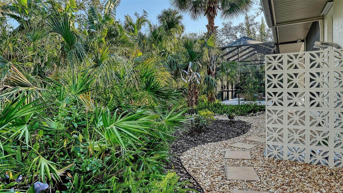
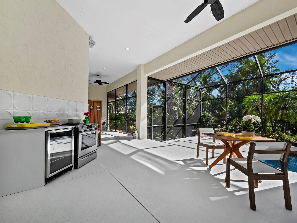


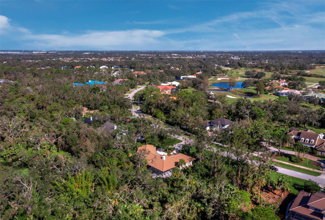





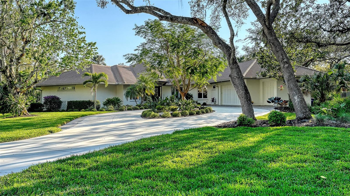



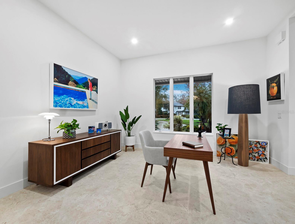

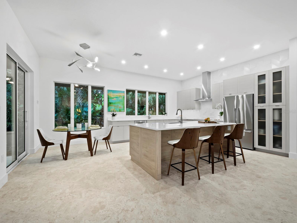
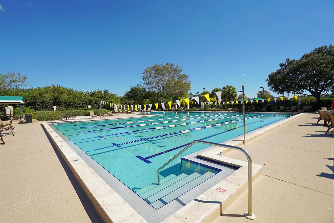
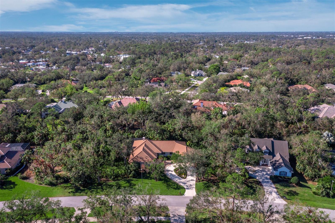


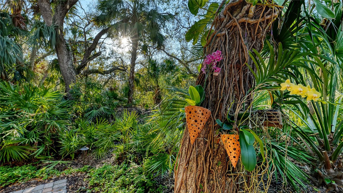
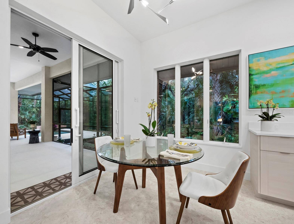








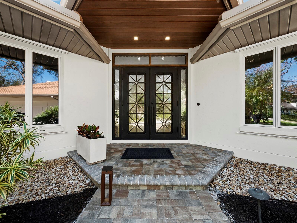

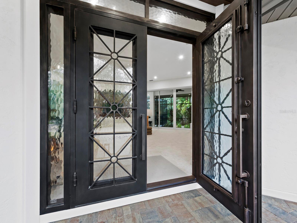
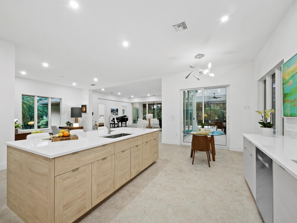

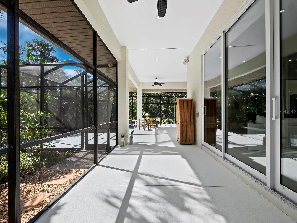
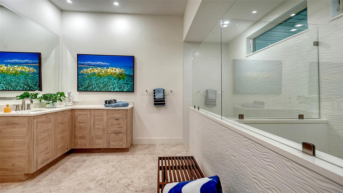
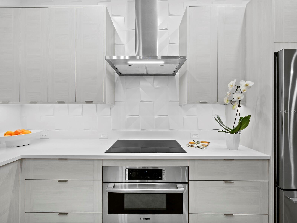

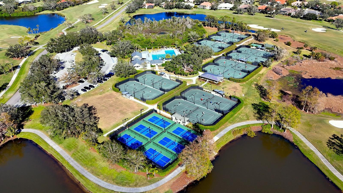
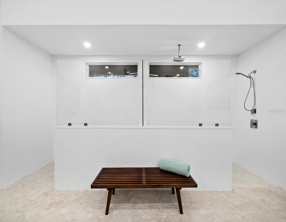
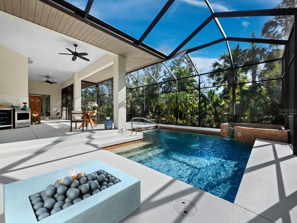











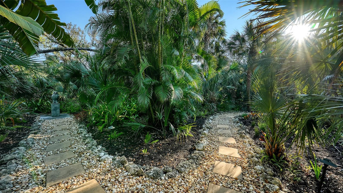


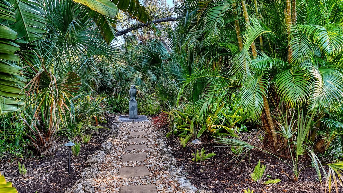

Active
3178 DICK WILSON DR
$1,549,000
Features:
Property Details
Remarks
COMPLETELY RENOVATED and BETTER THAN NEW, this elegant executive home was taken down to the studs and rebuilt by Sarasota’s premier builder, Jonas Yoder Custom Homes (2021–2022). No expense was spared in this full-scale transformation. Situated on nearly ONE ACRE of lush private preserve with xeriscape gardens and native Florida hammock, this home is a rare sanctuary in a high-demand, gated community—designed to offer protection from wind, rain, and drought. With nearly 3,000 sq. ft. under air and 4,293 sq. ft. under roof, this 4-bedroom, 3-bath split floorplan features soaring 12-ft ceilings, open-concept living, and top-tier finishes throughout. Highlights include Cambria Quartz countertops, custom solid wood cabinetry, trim, and doors, brand-new Bosch stainless steel appliances, imported 24" porcelain tile floors, new Trane AC/HVAC with heat pump, and a luxurious heated pool and spa with an extended screened patio and full outdoor kitchen. The renovation covered everything: studs, insulation, plumbing, electrical, subfloor, hurricane-rated doors and garage doors, impact-resistant windows, and roof deck. A whole-house liquid-cooled KOHLER GENERATOR with automatic transfer switch and 500-gallon propane tank ensures peace of mind during any storm. Other upgrades include a new concrete driveway with custom pavers, updated irrigation system and pump, low-voltage path lighting, and new stone walkways—all designed for durability and function. Thoughtfully re-engineered for modern living and efficiency, the home includes 10-ft hurricane-rated sliding glass doors, steel-reinforced entry and garage doors, clear Lexan storm shutters, open-cell spray foam insulation in attic and garage, new ductwork and breaker panels, and a complete re-pipe using PEX plumbing. Bathrooms were rebuilt with porcelain-tiled walk-in showers, Moen fixtures, and updated vanities. Energy efficiency and comfort are ensured with 3-zone smart thermostats, LED recessed lighting, and new attic ductwork. A moisture barrier under the new porcelain floors adds further protection and longevity. Even the drainage, gutters, and downspouts were redesigned for optimal performance. The 2018 roof replacement and structural fortifications make this home truly storm-season ready. Unlike superficial flips, this renovation was executed to the highest standards, with long-term value, safety, and low operating costs in mind. Located in the 24/7 guard-gated community of Laurel Oak Estates & Country Club—one of Sarasota’s most prestigious neighborhoods—residents enjoy large estate lots, walkable sidewalks, mature landscaping, and optional social, tennis, and golf memberships. This home is PRICED BELOW REPLACEMENT COST and located in a non-evacuation zone. It's ready for immediate occupancy—no hidden costs, no delays, and nothing left to do but move in. Schedule your private tour today and experience modern luxury, total peace of mind, and the comfort of a truly turnkey home.
Financial Considerations
Price:
$1,549,000
HOA Fee:
1036
Tax Amount:
$11877
Price per SqFt:
$532.12
Tax Legal Description:
LOT 68 LAUREL OAK ESTATES SEC 2
Exterior Features
Lot Size:
39600
Lot Features:
Landscaped, Level, Private, Paved
Waterfront:
No
Parking Spaces:
N/A
Parking:
Circular Driveway, Garage Door Opener, Golf Cart Parking, Oversized
Roof:
Tile
Pool:
Yes
Pool Features:
Heated, In Ground, Screen Enclosure
Interior Features
Bedrooms:
4
Bathrooms:
3
Heating:
Central, Electric
Cooling:
Central Air, Zoned
Appliances:
Cooktop, Dishwasher, Disposal, Dryer, Electric Water Heater, Microwave, Range, Refrigerator, Washer
Furnished:
No
Floor:
Tile
Levels:
One
Additional Features
Property Sub Type:
Single Family Residence
Style:
N/A
Year Built:
1996
Construction Type:
Block, Stucco
Garage Spaces:
Yes
Covered Spaces:
N/A
Direction Faces:
Northeast
Pets Allowed:
No
Special Condition:
None
Additional Features:
Hurricane Shutters, Irrigation System, Lighting, Outdoor Kitchen, Outdoor Shower, Private Mailbox, Sliding Doors
Additional Features 2:
Lease restrictions
Map
- Address3178 DICK WILSON DR
Featured Properties