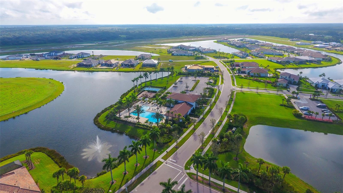
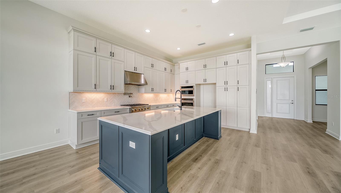
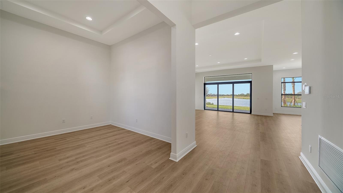
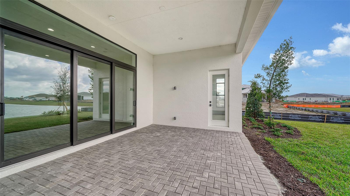
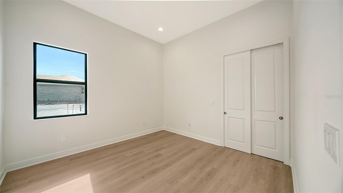
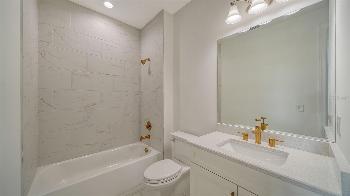
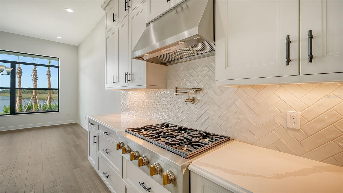
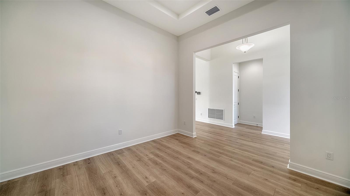
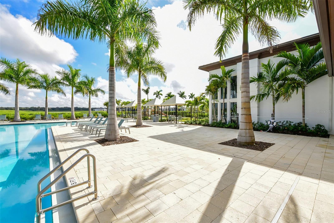
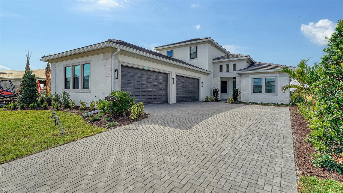
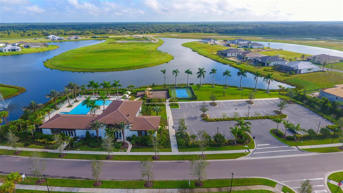
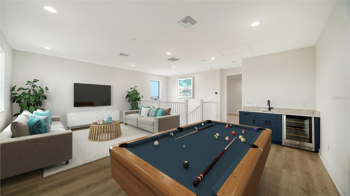
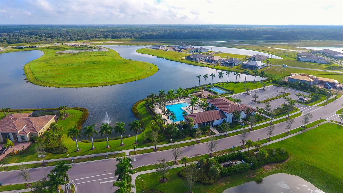
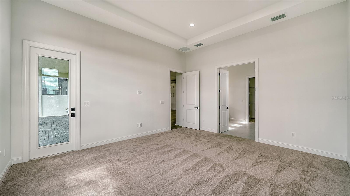
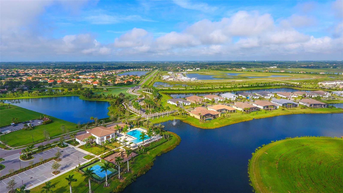
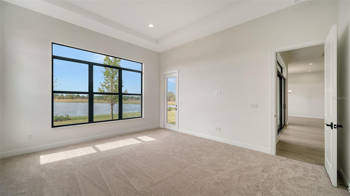
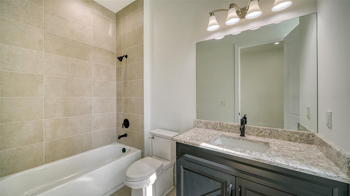
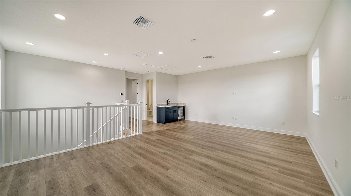
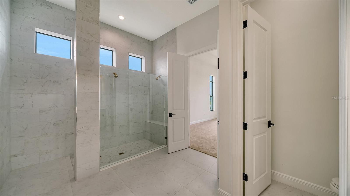
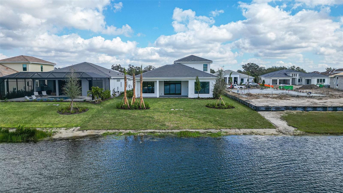
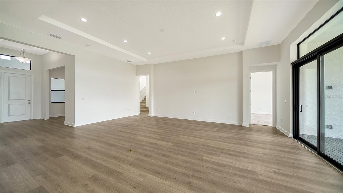
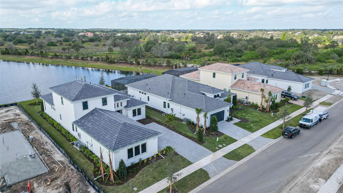
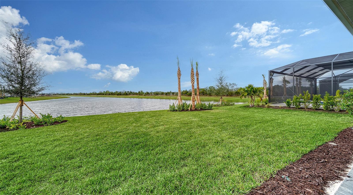
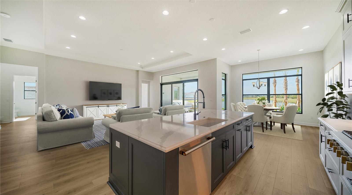
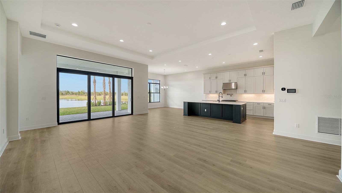
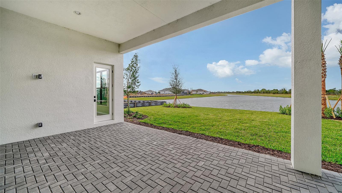
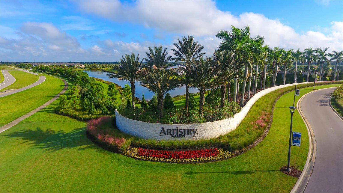
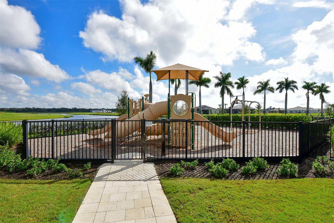
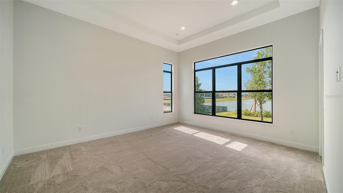
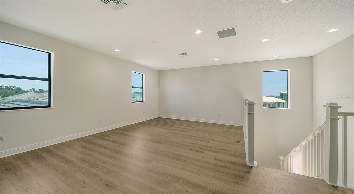
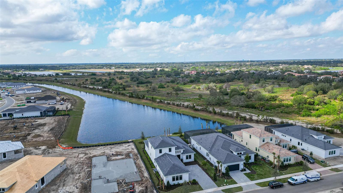
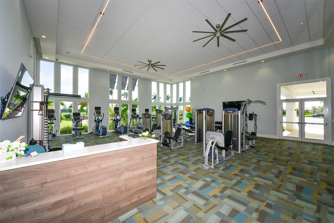
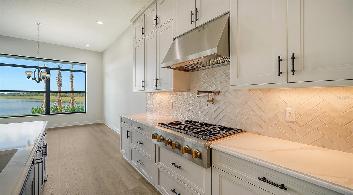
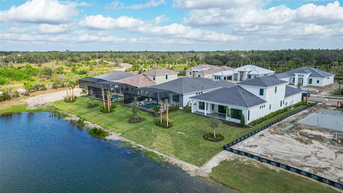
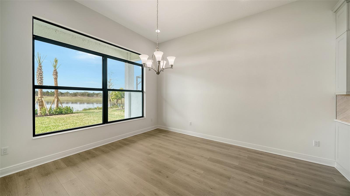
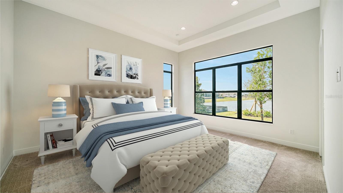
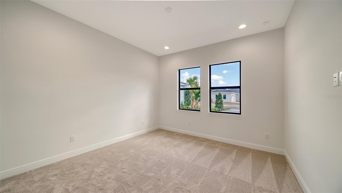
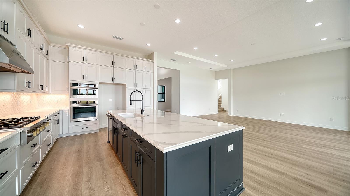
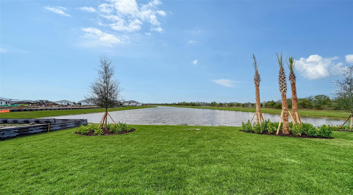
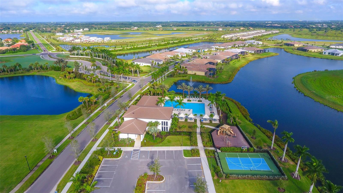
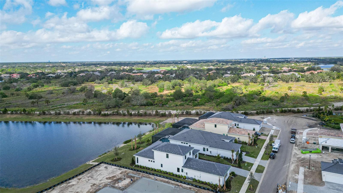
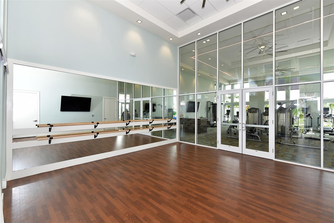
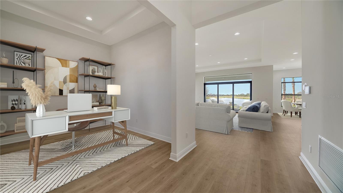
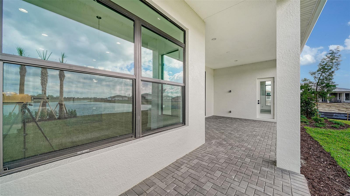
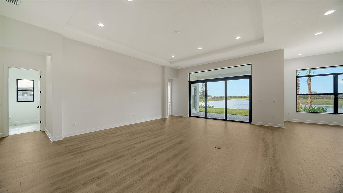
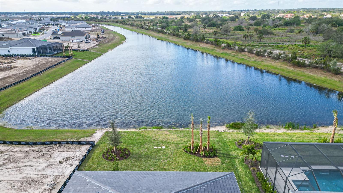
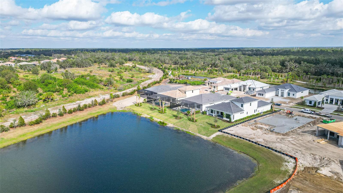
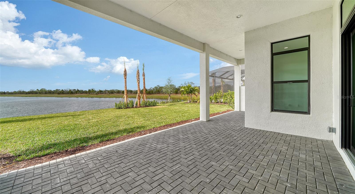
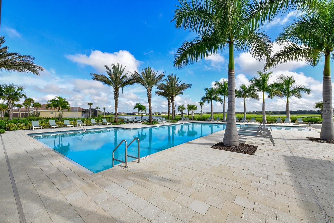
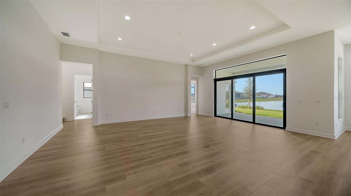
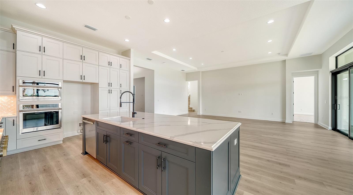
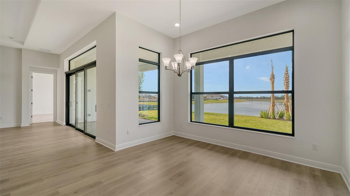
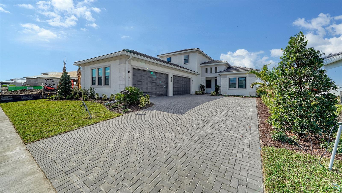
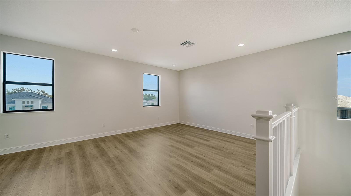
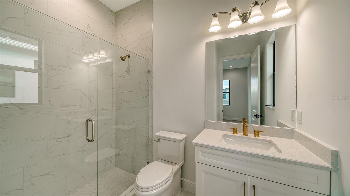
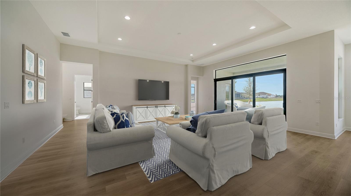
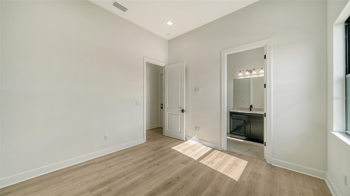
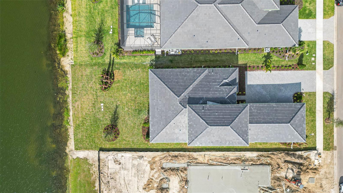
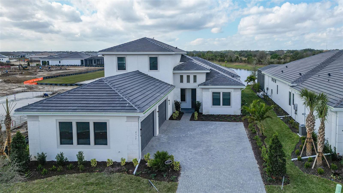
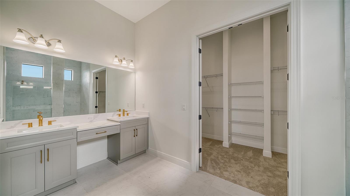
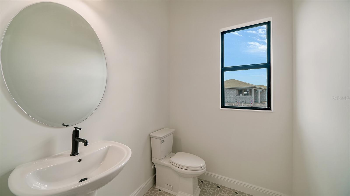
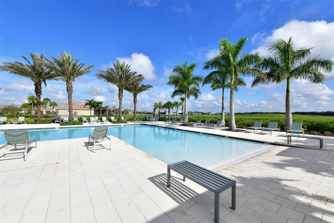
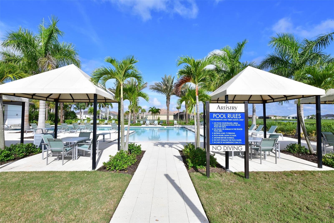
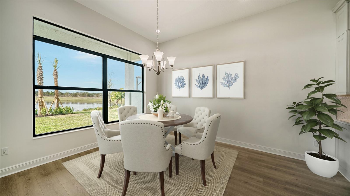
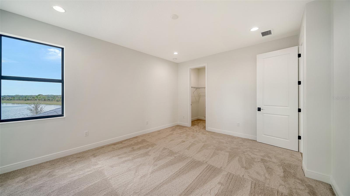
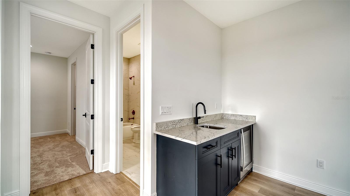
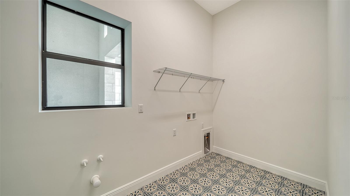
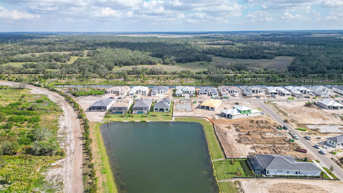
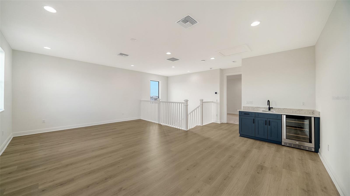
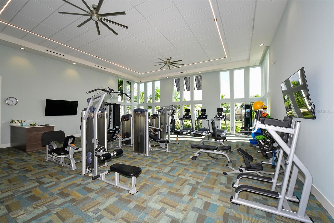
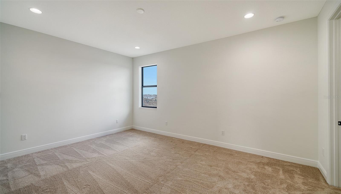
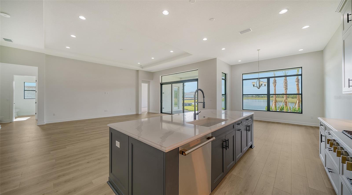
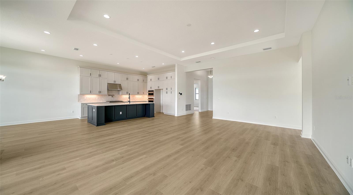
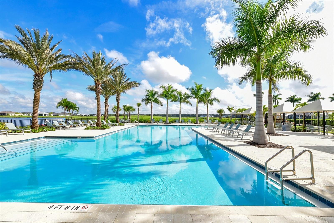
Active
4517 MONDRIAN CT
$1,349,500
Features:
Property Details
Remarks
Welcome to the exquisite Monet II model situated on a spectacular lakefront lot. This luxurious home offers a spacious layout with 4 bedrooms, 4.5 baths, a bonus room, and a study, providing ample space for both relaxation and productivity. The heart of the home features upgraded wood flooring, creating a warm and inviting atmosphere. Each bathroom is adorned with select tiles, adding a touch of sophistication. The smooth texture drywall throughout enhances the modern aesthetic of this beautiful residence.The property boasts a 4-car side load garage, perfect for car enthusiasts or those in need of extra storage space. Situated on one of the best lakefront lots in the Artistry community, the home offers stunning views and a tranquil environment. Designed for comfort and efficiency, the home includes impact glass throughout and open cell foam in the attic for energy efficiency. It is also pre-plumbed for a future outdoor kitchen, making it ideal for entertaining. This generous sized lots provides plenty of room for a future pool. The Artistry community features include a gated entry, community pool, gym, sport courts, and nature trails, all complemented by the convenience of natural gas. Enjoy easy access to upscale shopping, fine dining, and Sarasota’s world-famous beaches. Don’t miss your chance to own this one-of-a-kind home! Call today for a private showing! Note: One or more photos have been virtually staged.
Financial Considerations
Price:
$1,349,500
HOA Fee:
438
Tax Amount:
$2413.41
Price per SqFt:
$385.13
Tax Legal Description:
LOT 469, ARTISTRY PHASE 3B, PB 57 PG 242-249
Exterior Features
Lot Size:
11385
Lot Features:
N/A
Waterfront:
No
Parking Spaces:
N/A
Parking:
N/A
Roof:
Tile
Pool:
No
Pool Features:
N/A
Interior Features
Bedrooms:
4
Bathrooms:
5
Heating:
Central, Electric
Cooling:
Central Air
Appliances:
Built-In Oven, Convection Oven, Cooktop, Dishwasher, Disposal, Electric Water Heater, Exhaust Fan, Microwave, Range, Range Hood, Refrigerator, Wine Refrigerator
Furnished:
Yes
Floor:
Carpet, Tile, Wood
Levels:
Two
Additional Features
Property Sub Type:
Single Family Residence
Style:
N/A
Year Built:
2024
Construction Type:
Block, Stucco
Garage Spaces:
Yes
Covered Spaces:
N/A
Direction Faces:
West
Pets Allowed:
No
Special Condition:
None
Additional Features:
Sliding Doors
Additional Features 2:
N/A
Map
- Address4517 MONDRIAN CT
Featured Properties