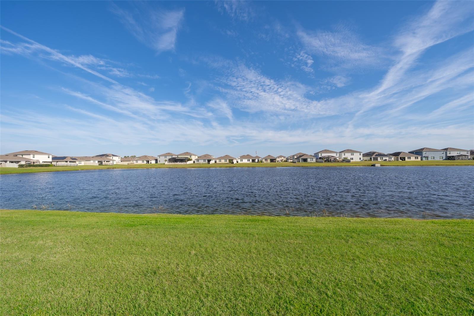
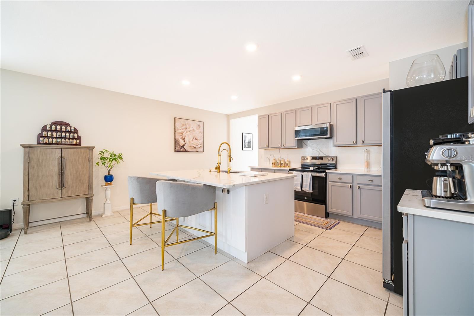
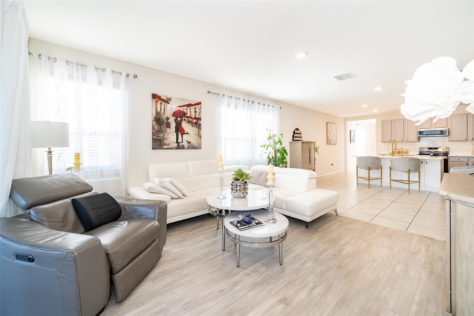
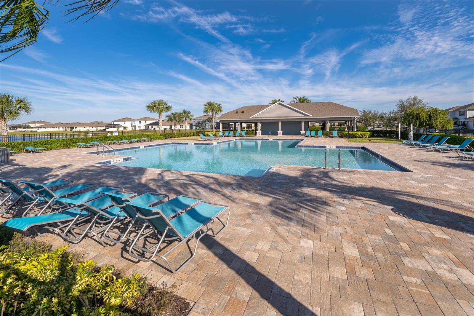
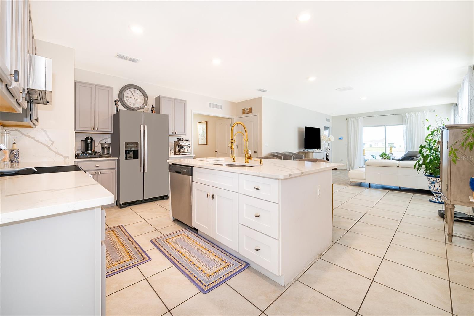
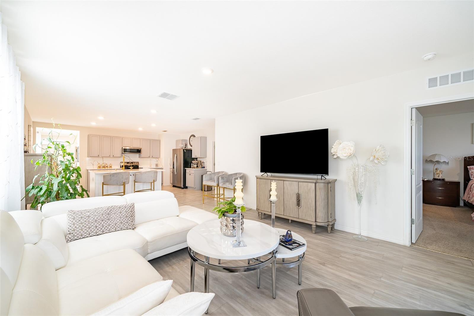
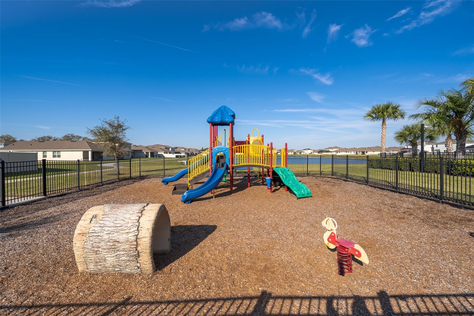
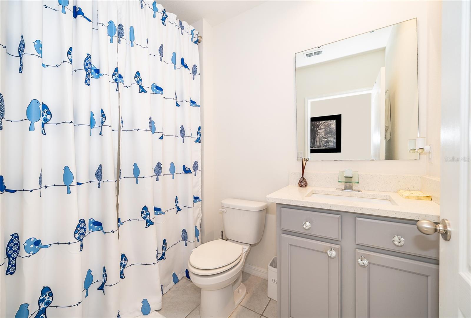
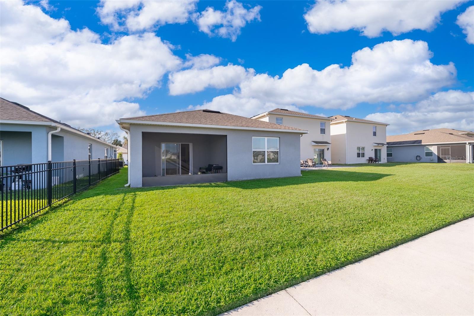
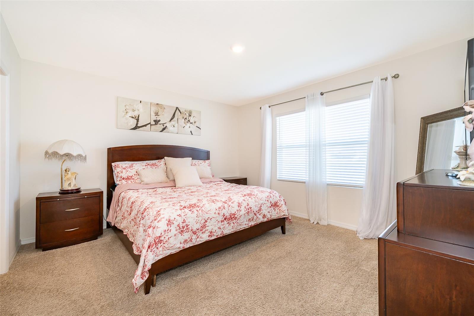
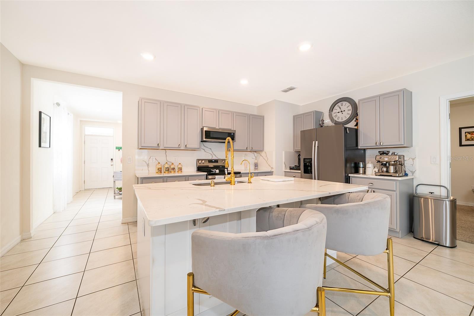
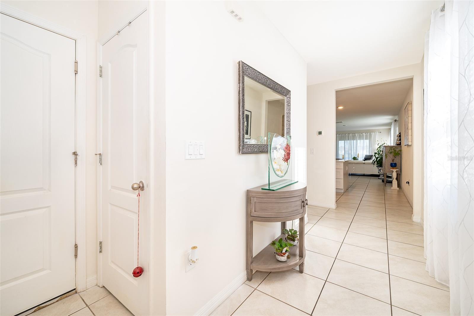
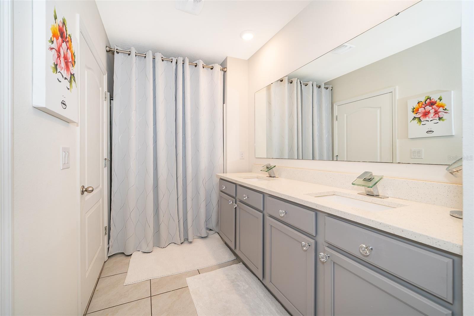
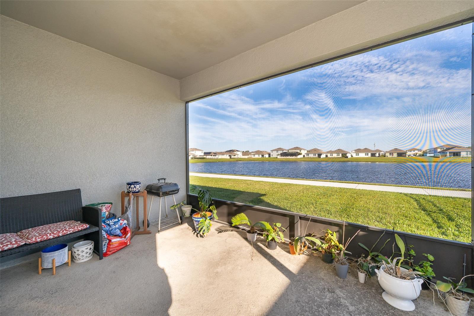
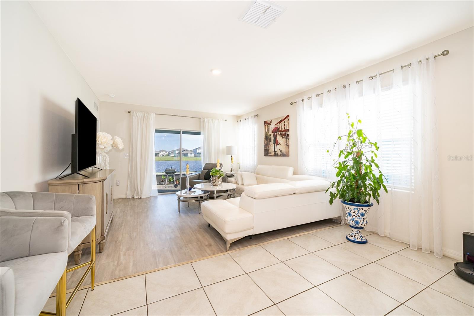
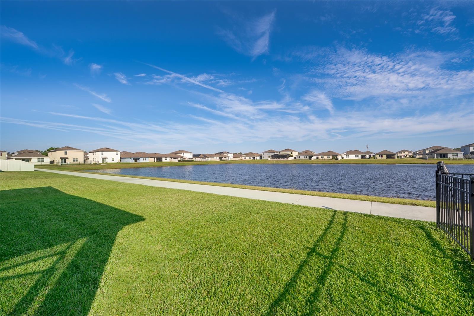
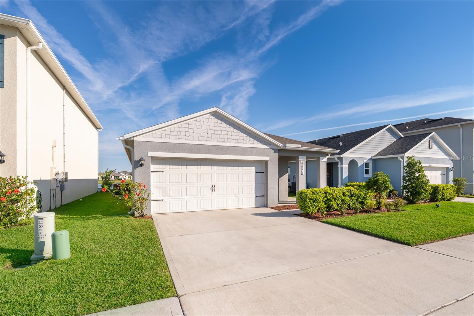
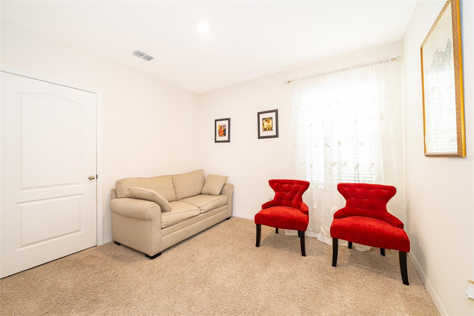
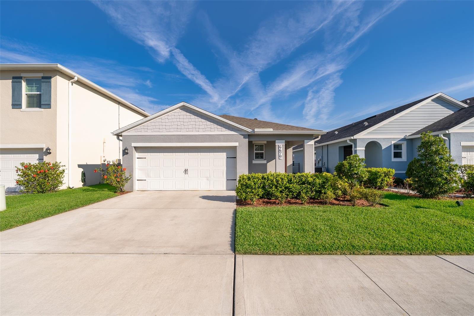

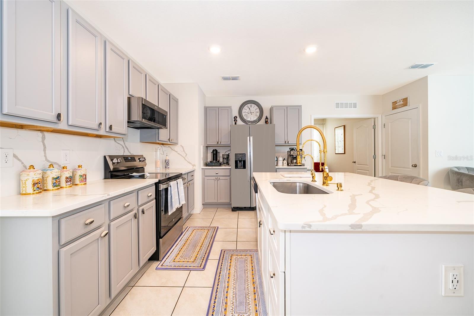
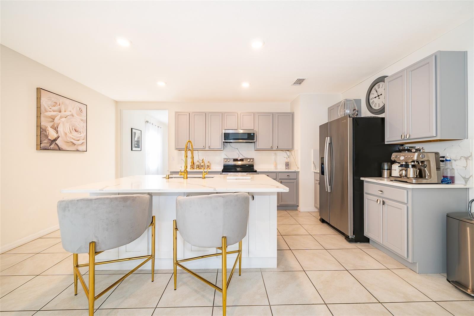
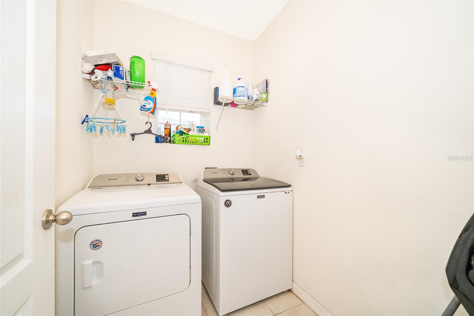
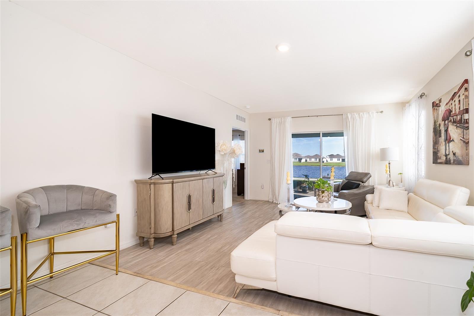
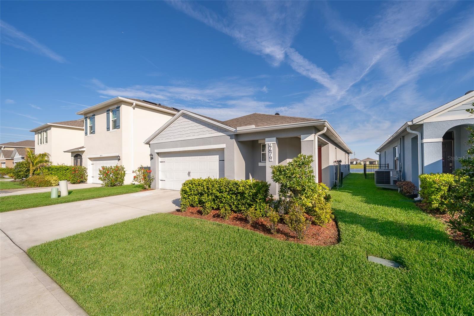
Pending
4479 BLUE ROCK DR
$379,990
Features:
Property Details
Remarks
Under contract-accepting backup offers. Discover the perfect blend of comfort, style, and convenience in this beautiful 3-bedroom, 2-bathroom home in Riverbend at Cameron Heights. Built in 2020 and nicely upgraded for modern living, this home's inviting open-concept layout features upgraded kitchen cabinets and quartz countertops(2023), plus new luxury vinyl flooring in the living room. Enjoy the serene water views from your living room and patio—and no rear neighbors. This home offers a peaceful retreat right at home. Others plus includes a water softener and filter for the entire house, a water alkalinizer in the kitchen, blinds throughout, a garage door opener, and a washer & dryer to add to the move-in-ready appeal. The community features a pool, cabana, and playground, along with scenic walking trails around the pond and community. Zoned for top-rated Seminole County schools and ideally located near Lake Mary, downtown Sanford’s vibrant restaurants and shops, Publix, and Sanford International Airport. This home also provides easy access to beaches, lakes, and Orlando attractions. Homes like this don’t last—schedule your showing today!
Financial Considerations
Price:
$379,990
HOA Fee:
220
Tax Amount:
$4495.06
Price per SqFt:
$235.29
Tax Legal Description:
LOT 306 RIVERBEND AT CAMERON HEIGHTS PHASE 3 PLAT BOOK 85 PAGES 72-77
Exterior Features
Lot Size:
4690
Lot Features:
Paved
Waterfront:
No
Parking Spaces:
N/A
Parking:
N/A
Roof:
Shingle
Pool:
No
Pool Features:
N/A
Interior Features
Bedrooms:
3
Bathrooms:
2
Heating:
Central
Cooling:
Central Air
Appliances:
Dishwasher, Dryer, Ice Maker, Microwave, Range Hood, Refrigerator, Washer, Water Purifier, Water Softener
Furnished:
Yes
Floor:
Carpet, Ceramic Tile
Levels:
One
Additional Features
Property Sub Type:
Single Family Residence
Style:
N/A
Year Built:
2020
Construction Type:
Block
Garage Spaces:
Yes
Covered Spaces:
N/A
Direction Faces:
South
Pets Allowed:
No
Special Condition:
None
Additional Features:
Irrigation System, Sliding Doors
Additional Features 2:
Please verify lease restrictions with the HOA.
Map
- Address4479 BLUE ROCK DR
Featured Properties