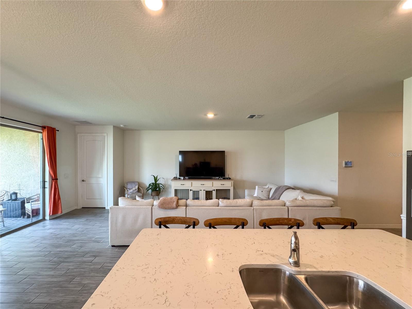
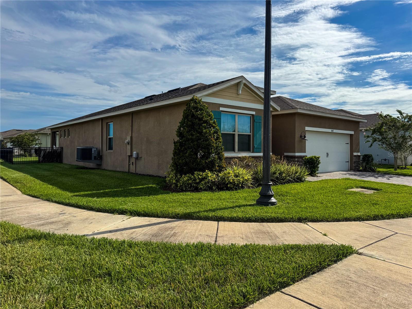
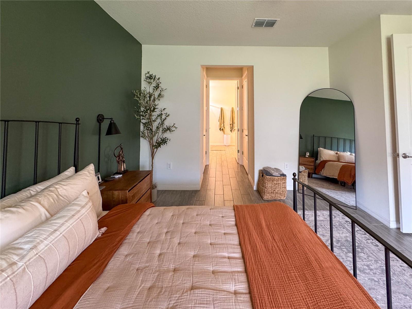
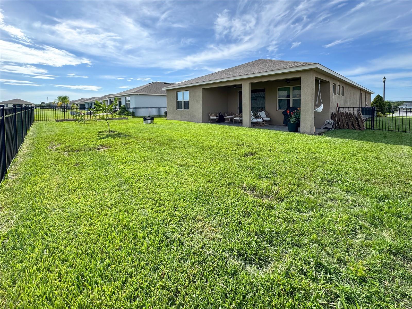
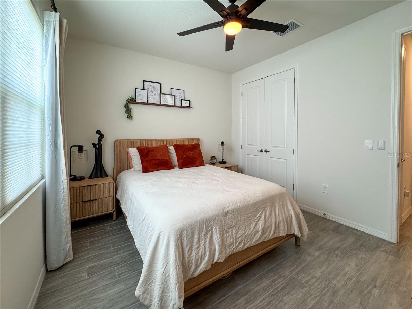
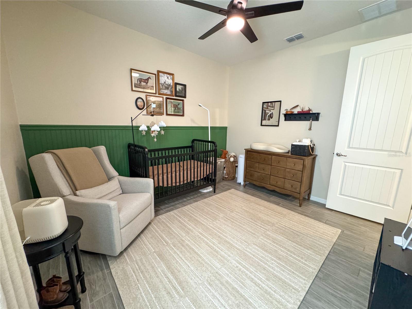
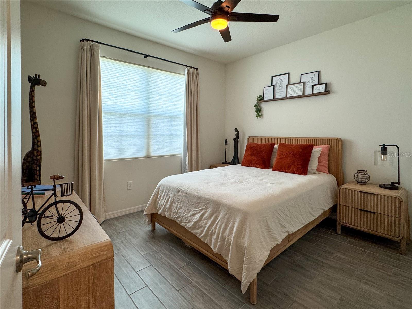
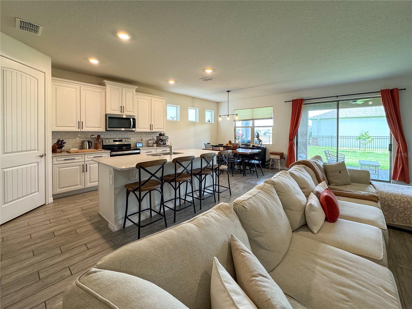
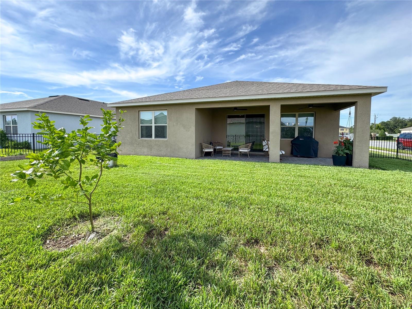
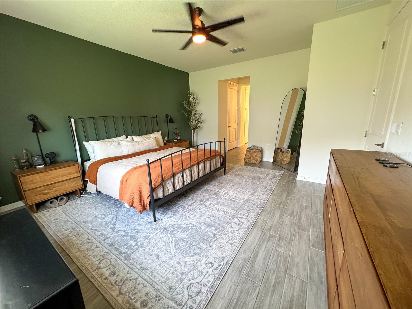
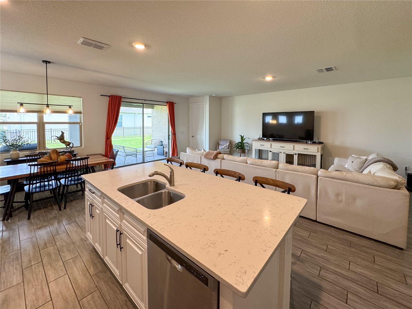
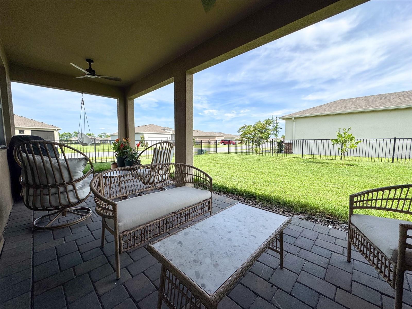
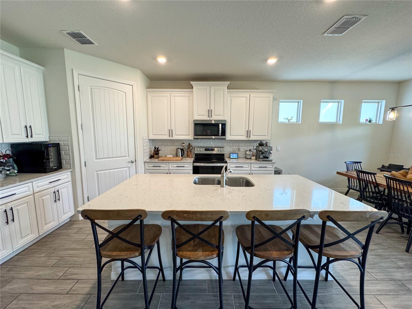
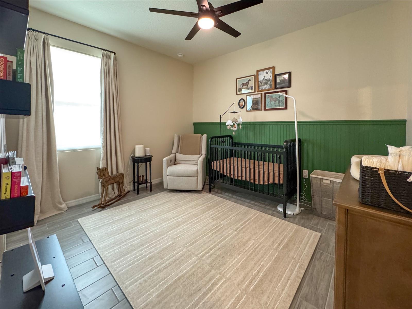
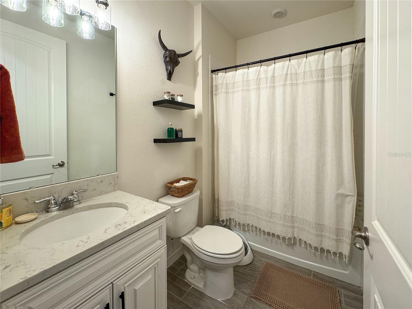
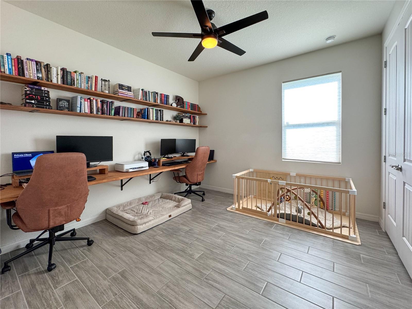
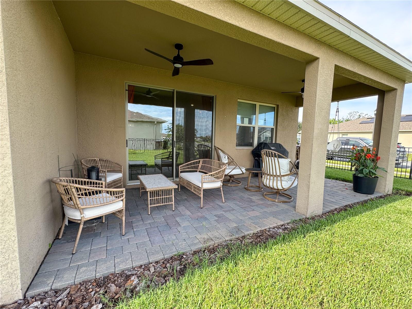
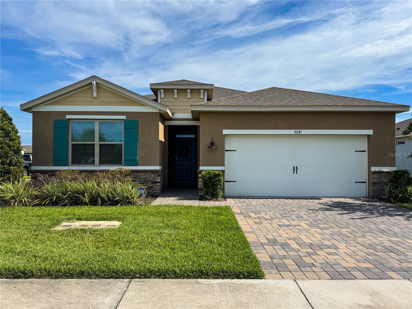
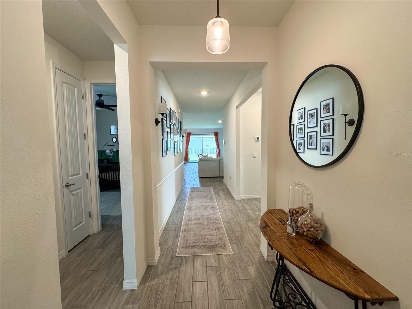
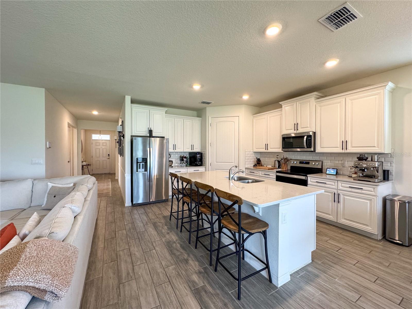
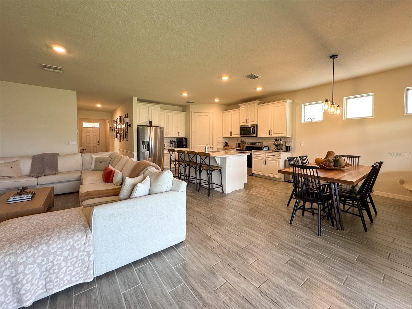
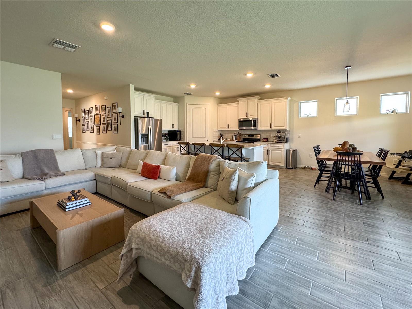
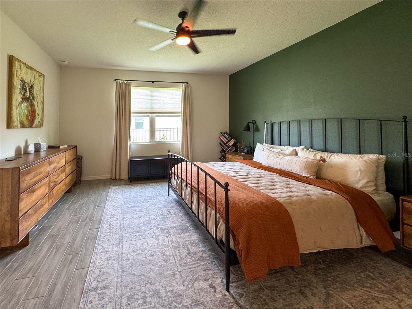
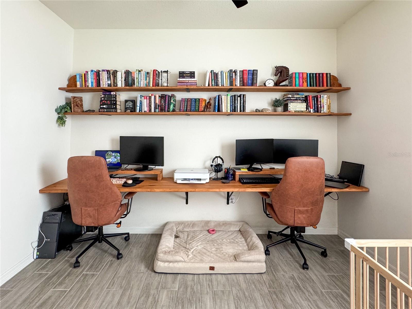
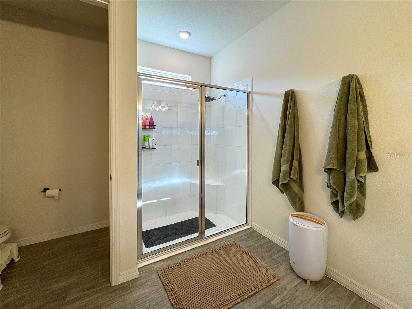
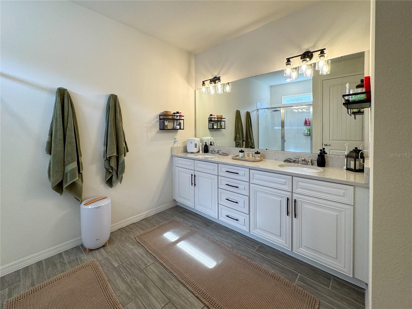
Active
3041 NEW ASHFORD WAY
$449,900
Features:
Property Details
Remarks
Welcome to your new home! Located in the gated community of Rosecrest in Sanford, this former builder’s model has been well maintained and thoughtfully upgraded to make everyday living more comfortable. The open layout feels light and inviting, with tile floors throughout and natural light pouring in from every direction. The kitchen includes stone counters, stainless steel appliances, a large island, tall cabinets, and a pantry upgraded with built-in outlets… perfect for keeping your counters clear while using small appliances. Each bedroom, as well as the bonus room, is equipped with a ceiling fan, and the laundry room is located inside for added convenience. The primary suite features his and hers walk-in closets and a modern en-suite bath. Out back, the covered lanai has two new ceiling fans and opens to a beautifully maintained yard with a brand-new decorative iron fence. Smart home features are included too, thanks to the built-in “Home is Connected” package, giving you security and automation control from your phone. The Rosecrest community is designed for low-maintenance living, with a neighborhood pool including a shaded area with tables for residents to enjoy, peaceful sidewalks, and landscaped streets. It’s a calm, quiet setting, tucked away yet close to everything. And there’s no shortage of things to do nearby. Sanford offers a charming downtown with local dining, breweries, art studios, parks, theaters, the zoo, and a scenic Riverwalk. Plus, with two international airports within reach, getting away is as easy as coming home. Schedule your showing today and see for yourself.
Financial Considerations
Price:
$449,900
HOA Fee:
245
Tax Amount:
$5098.89
Price per SqFt:
$218.82
Tax Legal Description:
LOT 143 ROSECREST PLAT BOOK 84 PAGES 87-93
Exterior Features
Lot Size:
8416
Lot Features:
Corner Lot, Landscaped, Oversized Lot, Sidewalk, Paved
Waterfront:
No
Parking Spaces:
N/A
Parking:
N/A
Roof:
Shingle
Pool:
No
Pool Features:
N/A
Interior Features
Bedrooms:
4
Bathrooms:
2
Heating:
Central
Cooling:
Central Air
Appliances:
Dishwasher, Disposal, Dryer, Microwave, Range, Refrigerator, Washer
Furnished:
No
Floor:
Tile
Levels:
One
Additional Features
Property Sub Type:
Single Family Residence
Style:
N/A
Year Built:
2022
Construction Type:
Block, Stucco
Garage Spaces:
Yes
Covered Spaces:
N/A
Direction Faces:
North
Pets Allowed:
Yes
Special Condition:
None
Additional Features:
Sidewalk, Sliding Doors
Additional Features 2:
Buyer to review HOA Documents
Map
- Address3041 NEW ASHFORD WAY
Featured Properties