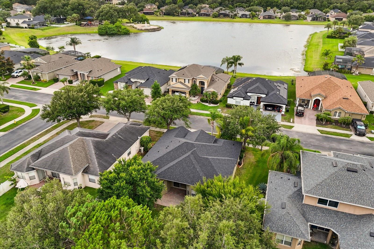
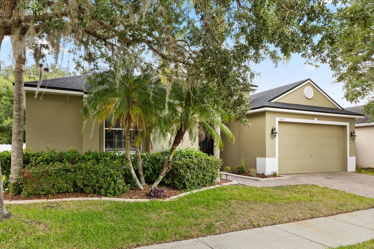
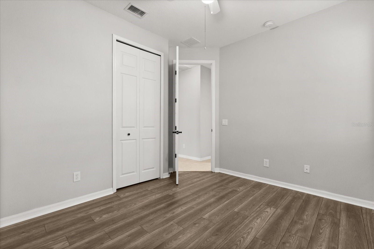
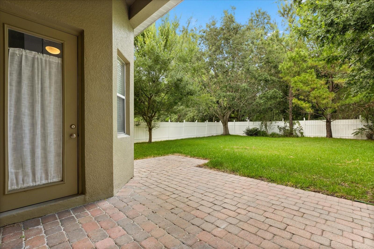
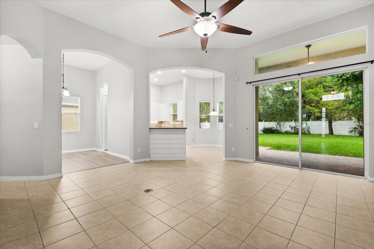
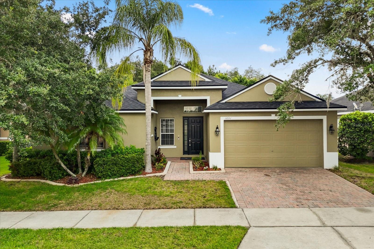
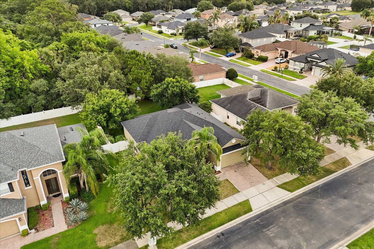
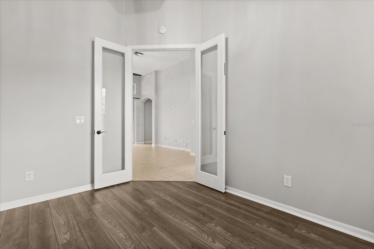
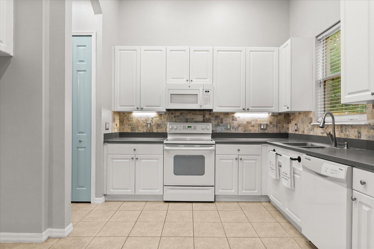
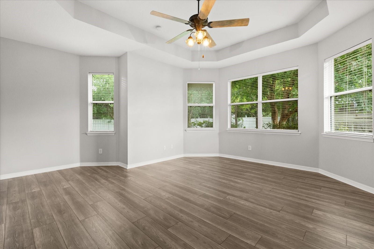
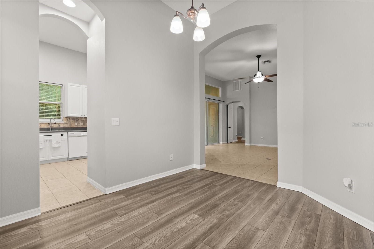
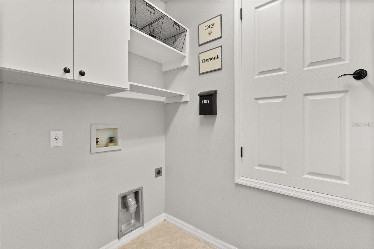
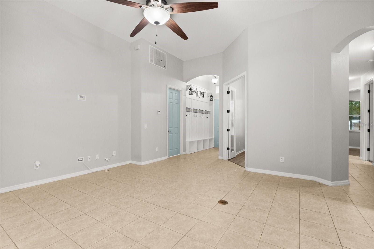
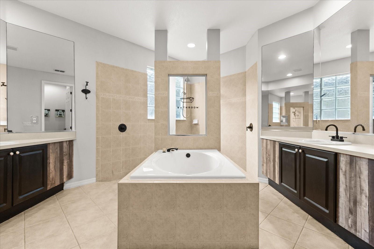
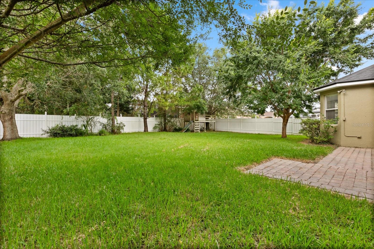
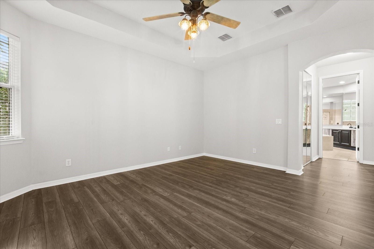
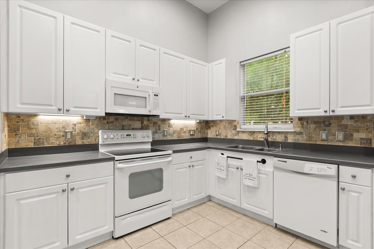
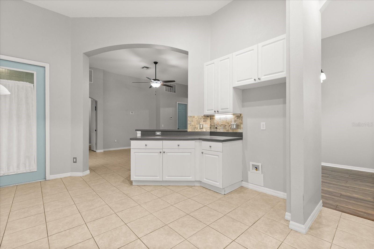
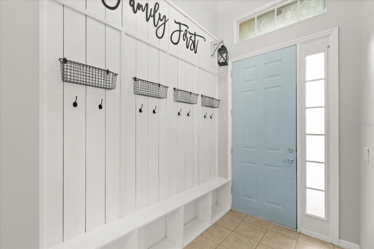
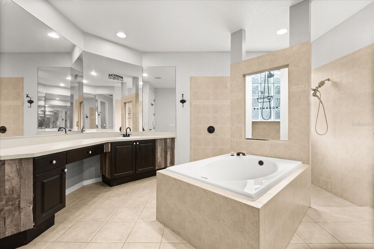
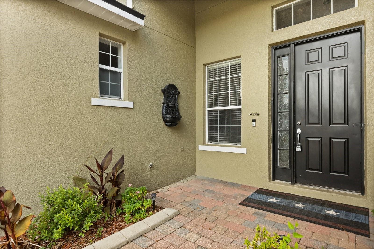
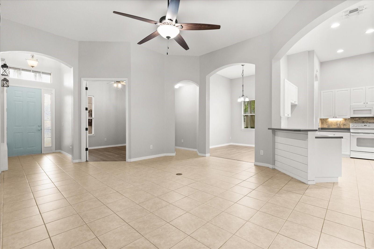
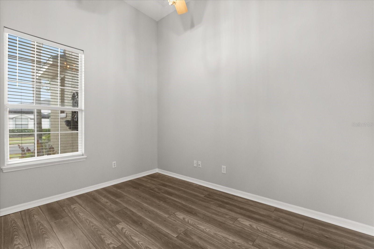
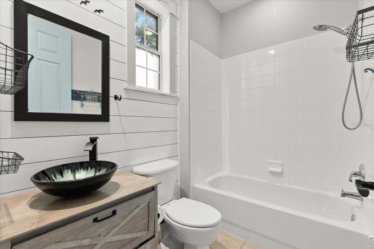
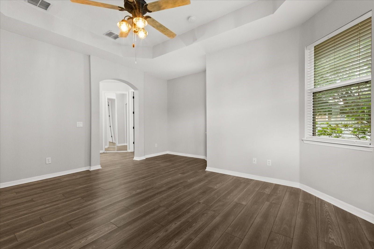
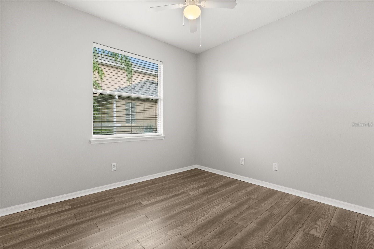
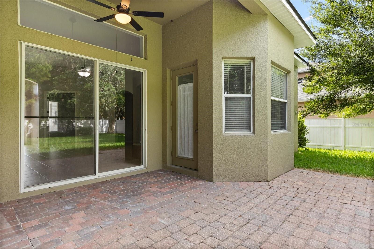
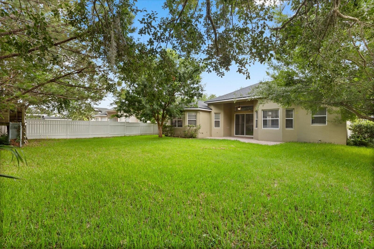
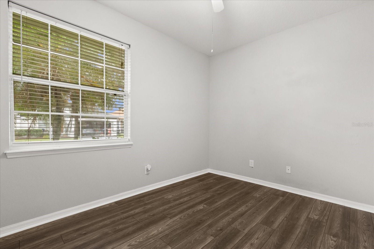
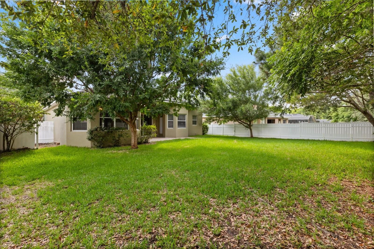
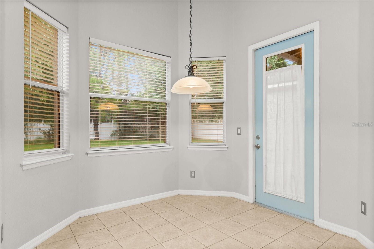
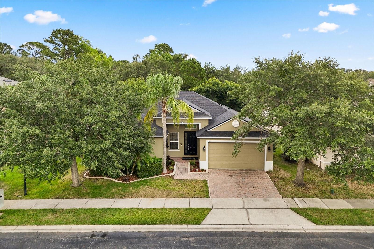
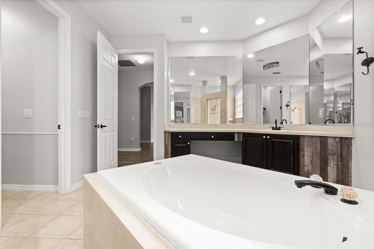
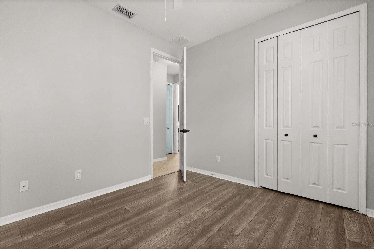
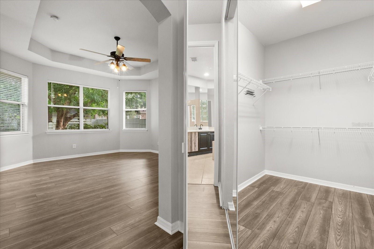
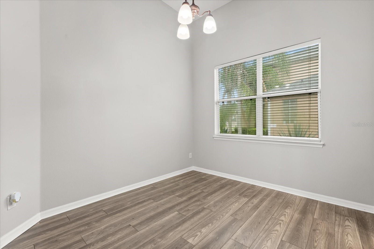
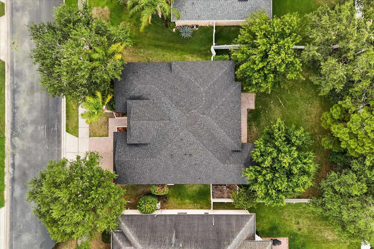
Active
1601 STARGAZER TER
$499,000
Features:
Property Details
Remarks
Outstanding neighborhood. Highly sought split floor plan including 3 Bedrooms with 2 Bathrooms Just over 2,000 Sq. Ft. Master bedroom is very spacious with a huge master bathroom and a large walk-in Roman Shower. There is an option for an 4th bedroom which was used as an office. All of the additional bedrooms are generously sized. Positioned on a private lot with mature trees. Lots of windows, very light and bright with an open feel. Professionally landscaped and paver driveway. There is a nice backyard which is fully fenced and 2 car garage with an updated laundry room with custom cabinets. Seller has recently updated the following: Entire roof replaced in 2024, Energy Efficient Inverter Air Conditioning System has been replaced 2023, No carpet, Laminate floors were replaced in 2025. The entire outside was painted 2025. The entire inside was painted 2025. Water heater replaced 2022. Microwave replaced 2022, plank wood accents throughout the house. LOW HOA and in an overall very growing area. The community features a gate and playground. Centrally located near I-4, 417, 429, SunRail, Sanford Airport, Seminole Town Center, nearby walking trails, 20 minutes to Downtown Orlando, and 30 minutes to Beaches. Schedule your showing today!
Financial Considerations
Price:
$499,000
HOA Fee:
92
Tax Amount:
$4645.13
Price per SqFt:
$247.52
Tax Legal Description:
LOT 70 RETREAT AT WEKIVA PB 59 PGS 32 - 34
Exterior Features
Lot Size:
9053
Lot Features:
N/A
Waterfront:
No
Parking Spaces:
N/A
Parking:
N/A
Roof:
Shingle
Pool:
No
Pool Features:
N/A
Interior Features
Bedrooms:
3
Bathrooms:
2
Heating:
Central
Cooling:
Central Air
Appliances:
Dishwasher, Disposal, Microwave, Range
Furnished:
No
Floor:
Laminate, Tile
Levels:
One
Additional Features
Property Sub Type:
Single Family Residence
Style:
N/A
Year Built:
2003
Construction Type:
Block, Concrete, Stucco
Garage Spaces:
Yes
Covered Spaces:
N/A
Direction Faces:
West
Pets Allowed:
Yes
Special Condition:
None
Additional Features:
Lighting, Sidewalk, Sliding Doors
Additional Features 2:
See HOA
Map
- Address1601 STARGAZER TER
Featured Properties