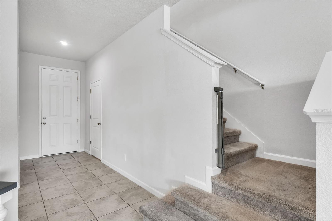
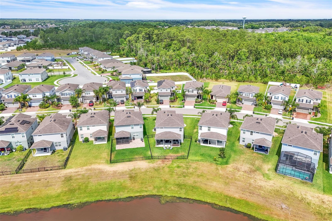
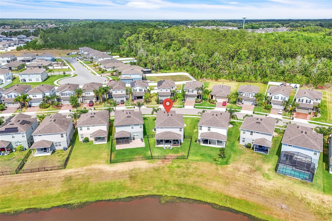
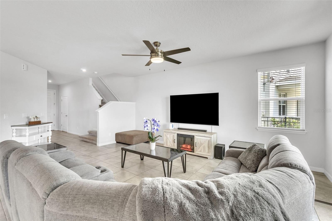
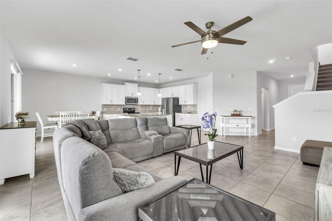
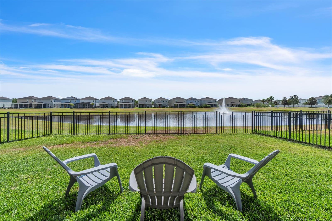
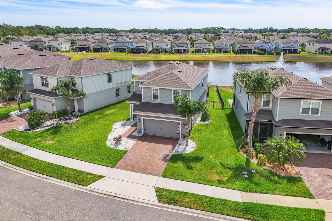
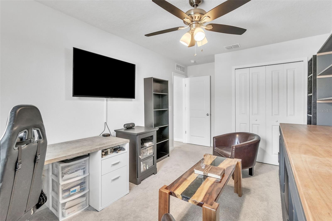
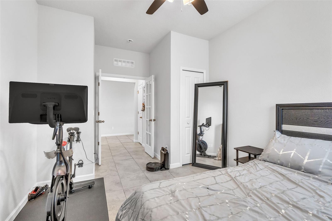
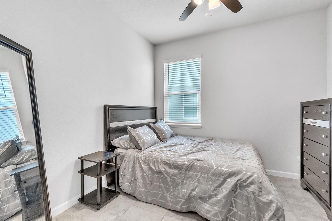
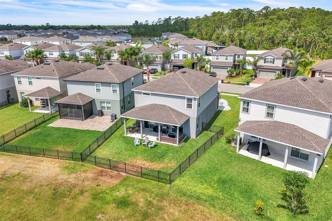
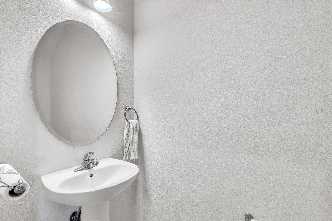
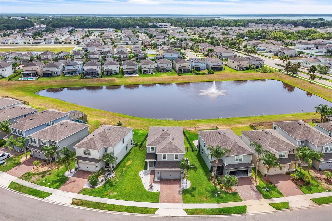
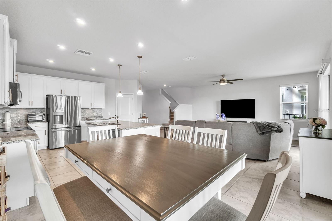

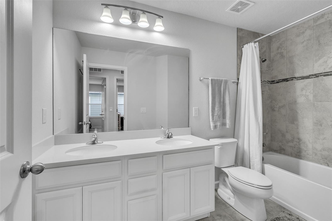
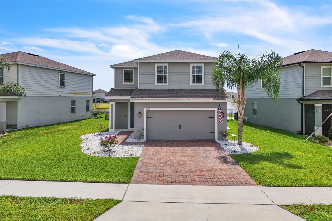
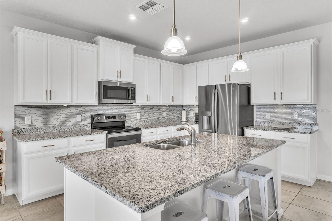
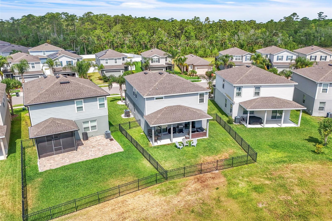
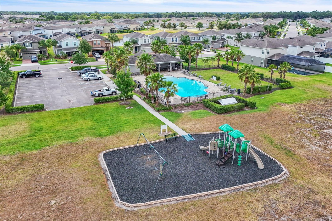
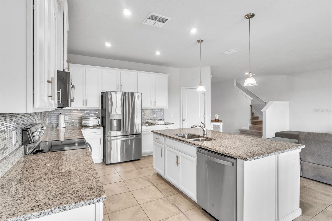
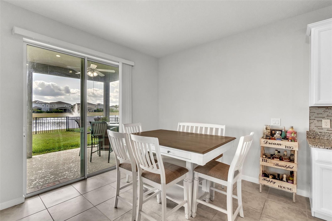
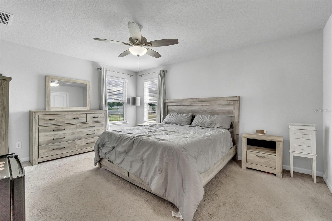
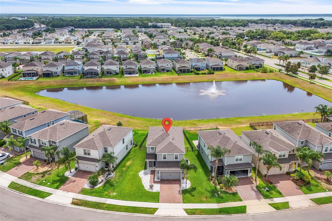
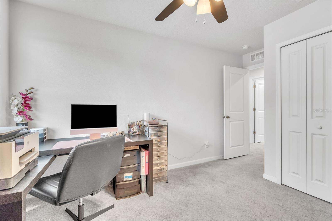
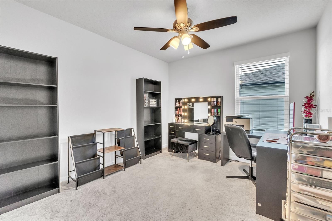
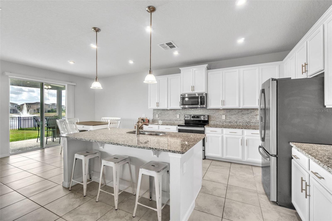
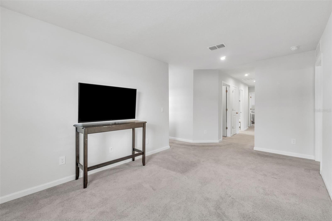

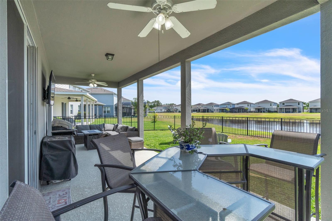
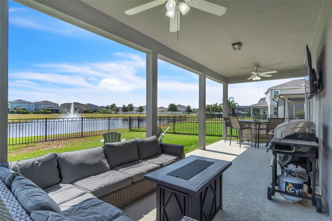
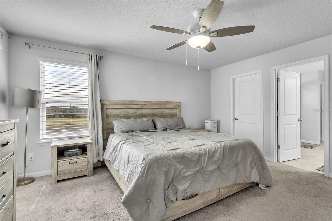
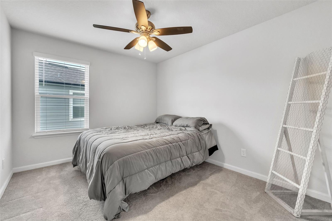
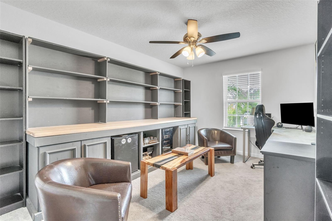
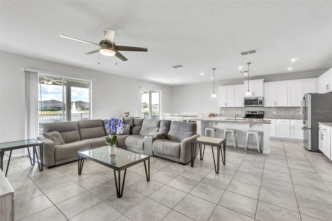
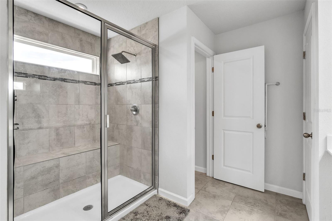
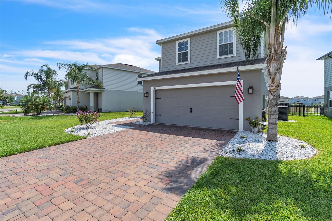
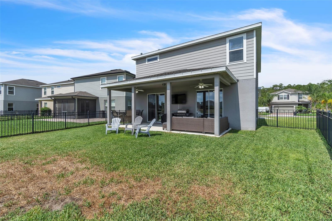
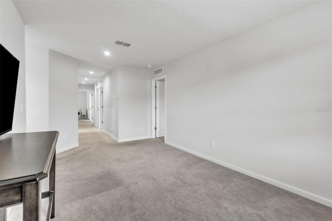
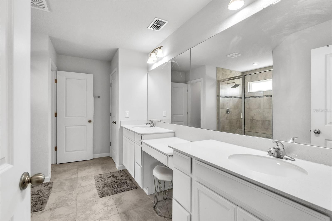
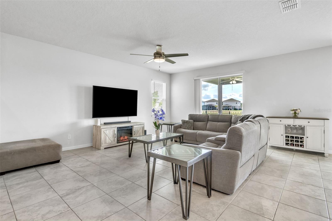
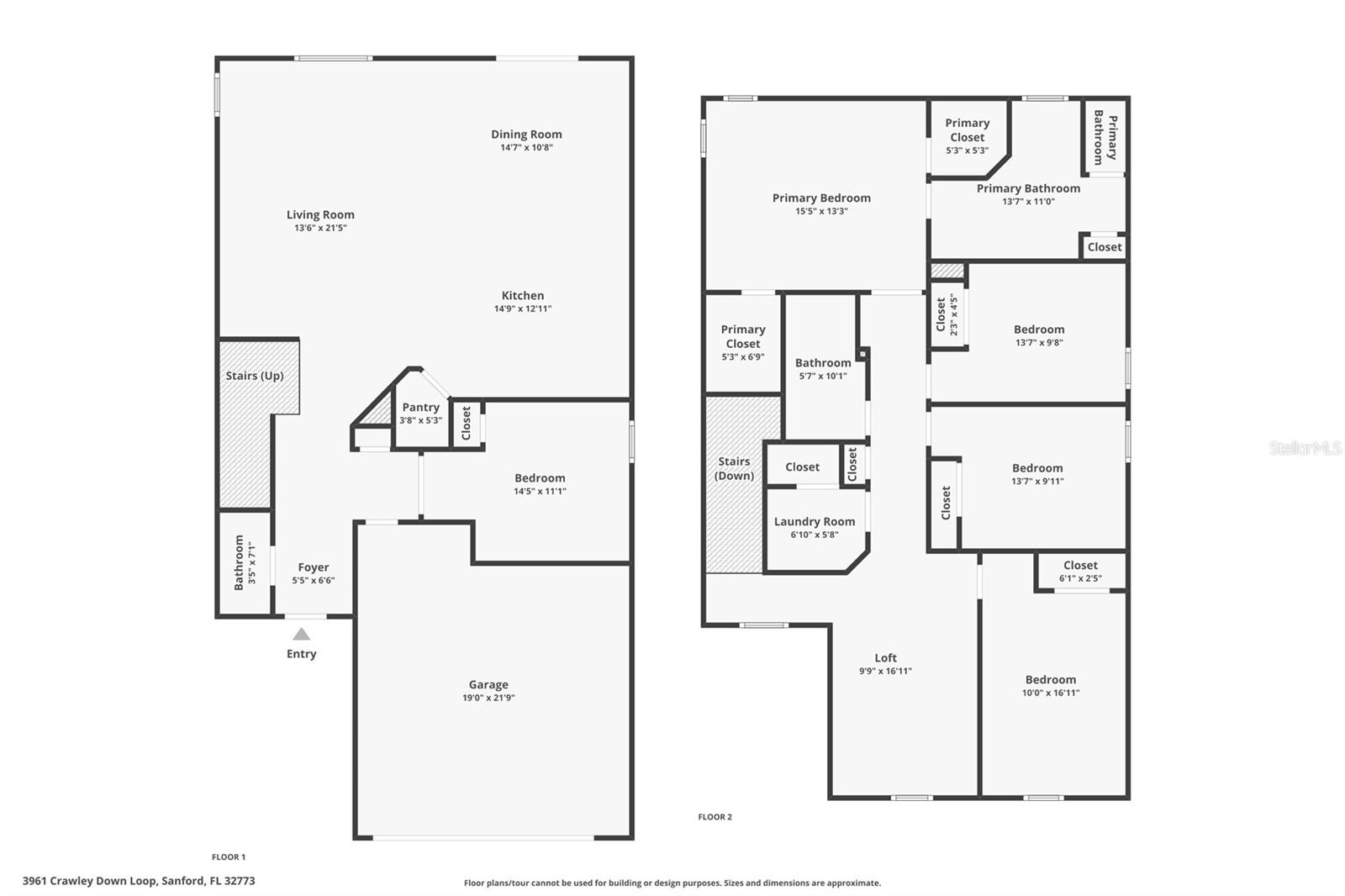
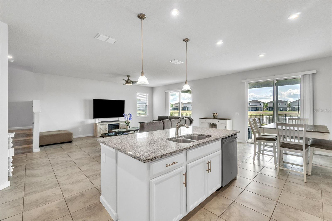
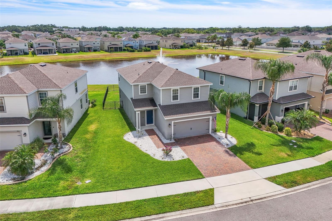
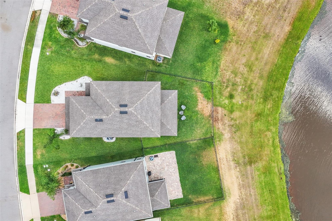
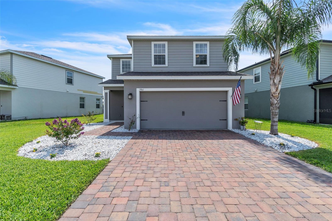
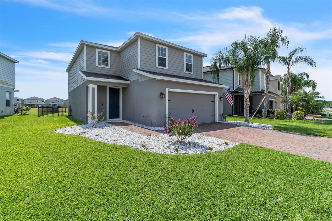
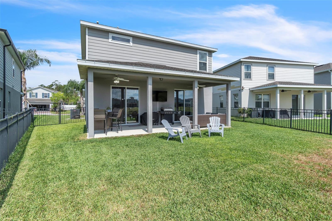
Active
3961 CRAWLEY DOWN LOOP
$498,000
Features:
Property Details
Remarks
This beautifully maintained home offers 5 bedrooms, 2.5 bathrooms, and 2,424 square feet of living space with an extended lanai, full fenced yard, and beautiful water view —an ideal set up for families or those who love to entertain. Built in 2020 and meticulously cared for by its original owner, this home is located in the desirable Kensington Reserve community, offering modern features and timeless style. Just minutes from Sanford International Airport, I-4, 417, and 429, this property provides quick access to major highways, dining, shopping, and entertainment options—including the Central Florida Zoo, marina, Historic Downtown Sanford, and the Lake Mary business district. Inside, you'll find 10-foot ceilings and all-tile flooring downstairs, creating a bright and open feel. The extended kitchen features a sleek backsplash and is perfect for gathering with family and friends. The home also includes double sliding doors that lead to an extended lanai, epoxy-coated garage floor, and enhanced landscaping in the front yard, adding both beauty and function to the exterior. Whether you're enjoying the spacious main living areas, the peaceful backyard, or the convenience of nearby attractions and employers, this home offers comfort, quality, and location in one perfect package. Don't miss your chance to own a home that balances modern living with everyday convenience—schedule your private showing today!
Financial Considerations
Price:
$498,000
HOA Fee:
300
Tax Amount:
$6620.73
Price per SqFt:
$205.45
Tax Legal Description:
LOT 223 KENSINGTON RESERVE PHASE II PLAT BOOK 84 PGS 1-4
Exterior Features
Lot Size:
6650
Lot Features:
N/A
Waterfront:
Yes
Parking Spaces:
N/A
Parking:
Driveway, Garage Door Opener
Roof:
Shingle
Pool:
No
Pool Features:
N/A
Interior Features
Bedrooms:
5
Bathrooms:
3
Heating:
Central
Cooling:
Central Air
Appliances:
Dishwasher, Disposal, Electric Water Heater, Microwave, Range, Refrigerator
Furnished:
No
Floor:
Carpet, Ceramic Tile, Epoxy
Levels:
Two
Additional Features
Property Sub Type:
Single Family Residence
Style:
N/A
Year Built:
2020
Construction Type:
Block, Stucco
Garage Spaces:
Yes
Covered Spaces:
N/A
Direction Faces:
West
Pets Allowed:
Yes
Special Condition:
None
Additional Features:
Sidewalk, Sliding Doors
Additional Features 2:
PLEASE VERIFY ALL LEASE RESTRICTIONS WITH THE HOA.
Map
- Address3961 CRAWLEY DOWN LOOP
Featured Properties