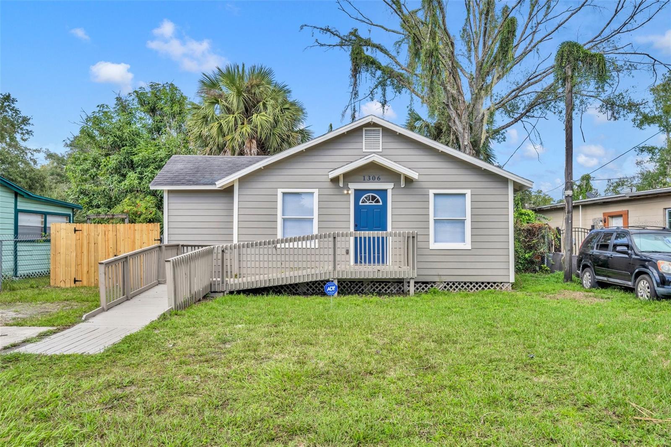
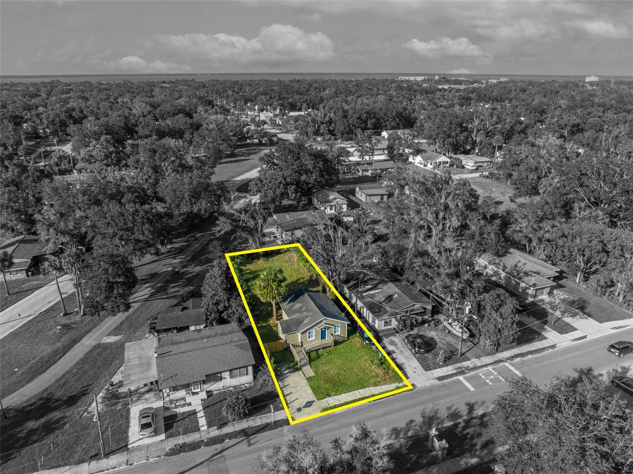
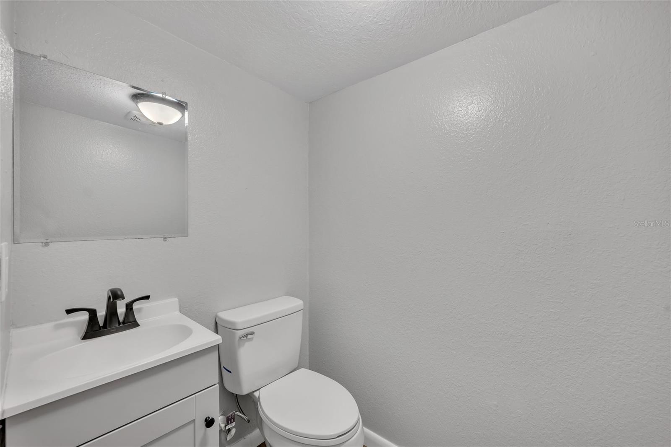
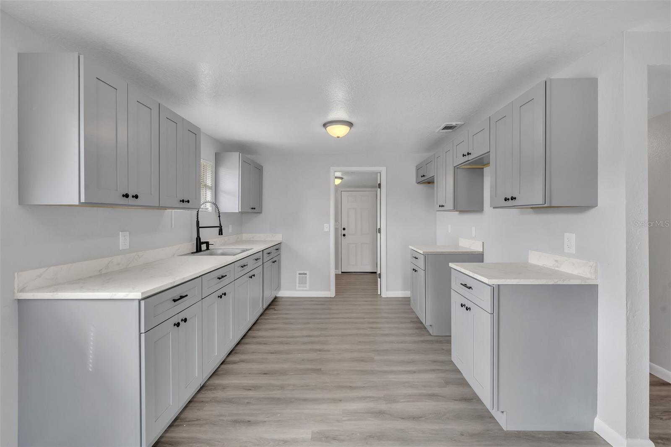
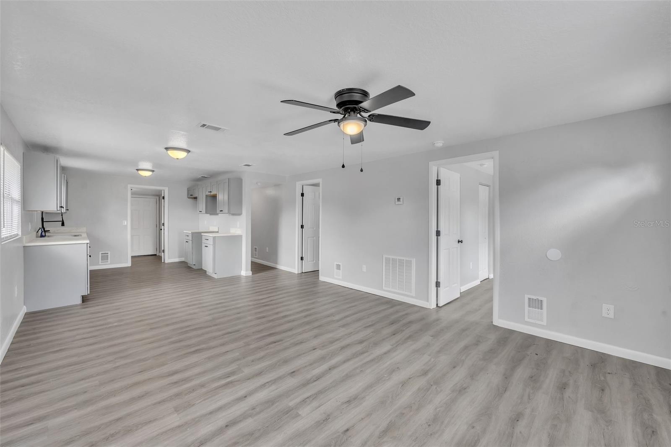
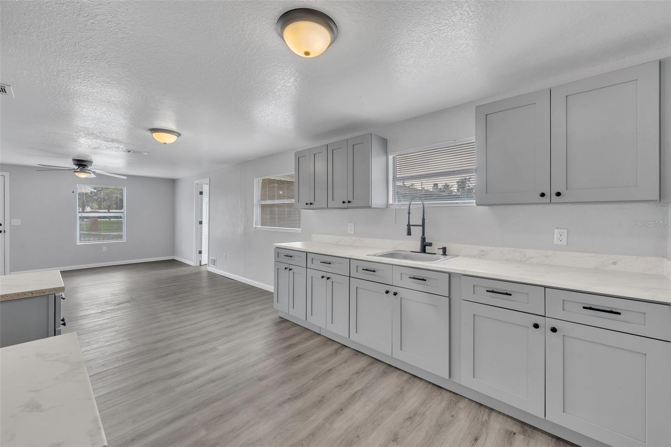
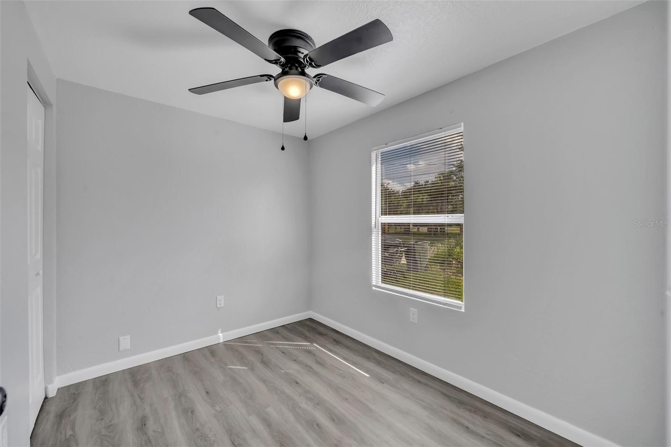
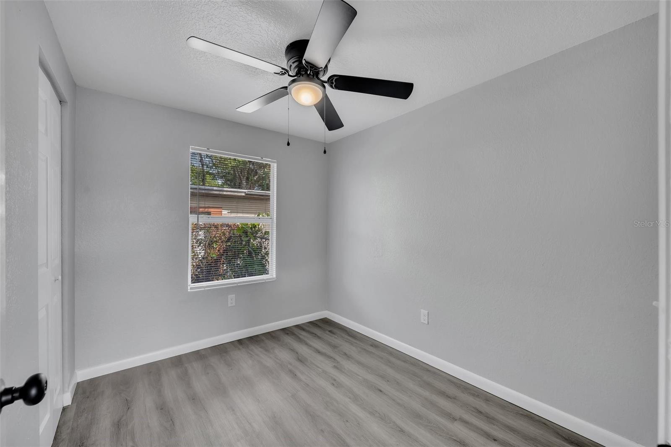
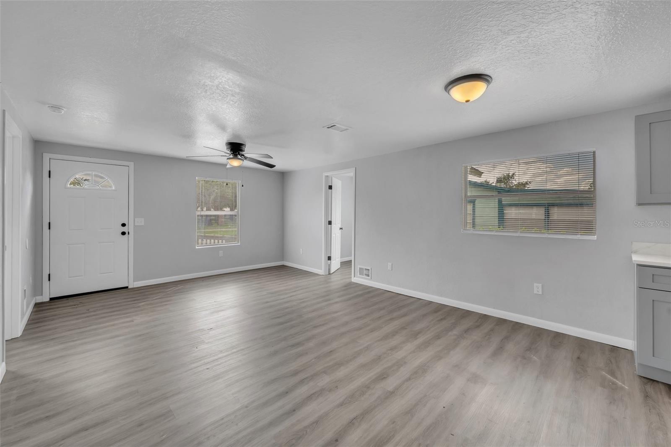
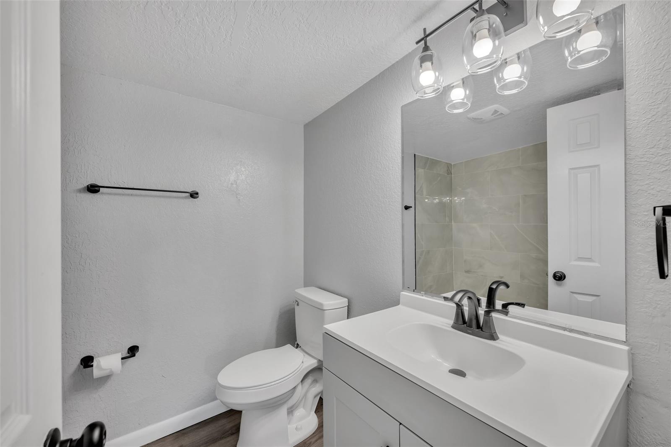
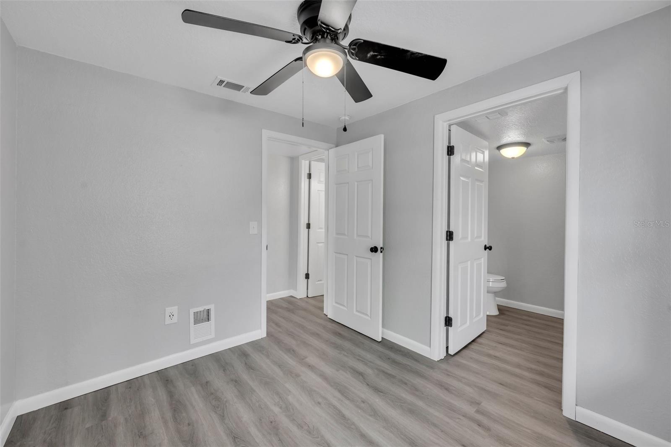
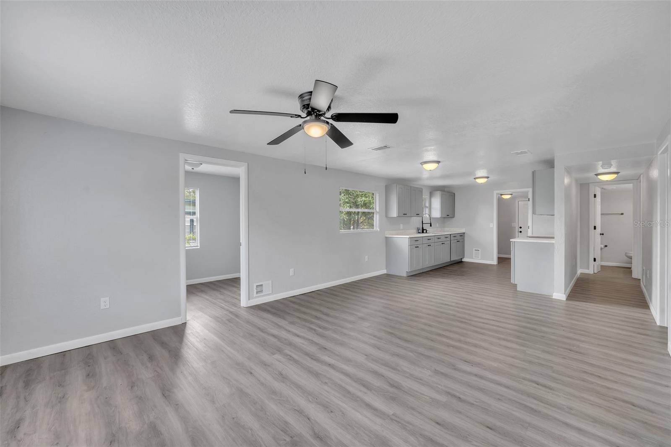
Active
1306 W 16TH ST
$209,900
Features:
Property Details
Remarks
Welcome to this beautifully remodeled 3-bedroom, 1.5-bath home, featuring a versatile BONUS room perfect for a home office or creative space. Enjoy peace of mind with a NEW roof installed in November 2024 and a host of modern updates throughout. Step inside to discover a bright, open-concept living and dining area that flows seamlessly into the brand-new kitchen—complete with custom wood cabinets with soft-close doors. This home has been thoughtfully upgraded with Brand new plumbing, New vinyl plank flooring, Modern ceiling fans and light fixtures, Stylishly updated bathrooms, Fresh interior and exterior paint. The foundation has been professionally repaired by Alpha Foundation Specialists and comes with a transferable warranty for added assurance. Kitchen appliances not included in the sale. Out back, you’ll find a spacious fenced yard—ideal for entertaining, playtime, or even planting your own garden. Situated just minutes from historic downtown Sanford, you'll have easy access to charming shops, great dining, and vibrant community events. Conveniently located near highways 417 and I-4, SunRail, Amtrak/Auto Train Station, Central Florida Zoo, Orlando Sanford International Airport, and more. Best of all—NO HOA! Don't miss your chance to own this move-in-ready gem in the heart of Sanford!
Financial Considerations
Price:
$209,900
HOA Fee:
N/A
Tax Amount:
$1466
Price per SqFt:
$227.41
Tax Legal Description:
LOT 39 FLA LAND & COLONIZATION COS ADD TO SOUTH SANFORD PB 1 PG 73
Exterior Features
Lot Size:
7500
Lot Features:
N/A
Waterfront:
No
Parking Spaces:
N/A
Parking:
N/A
Roof:
Shingle
Pool:
No
Pool Features:
N/A
Interior Features
Bedrooms:
3
Bathrooms:
2
Heating:
Electric
Cooling:
Central Air
Appliances:
None
Furnished:
No
Floor:
Luxury Vinyl
Levels:
One
Additional Features
Property Sub Type:
Single Family Residence
Style:
N/A
Year Built:
1926
Construction Type:
Vinyl Siding
Garage Spaces:
No
Covered Spaces:
N/A
Direction Faces:
South
Pets Allowed:
No
Special Condition:
None
Additional Features:
Sidewalk
Additional Features 2:
N/A
Map
- Address1306 W 16TH ST
Featured Properties