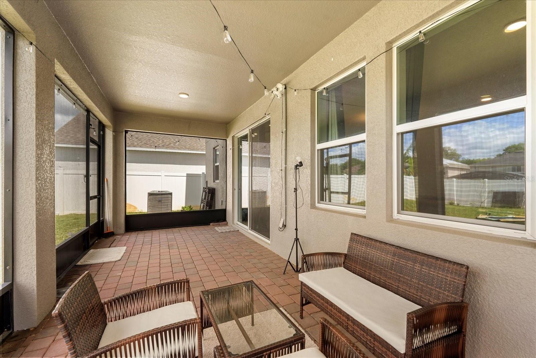
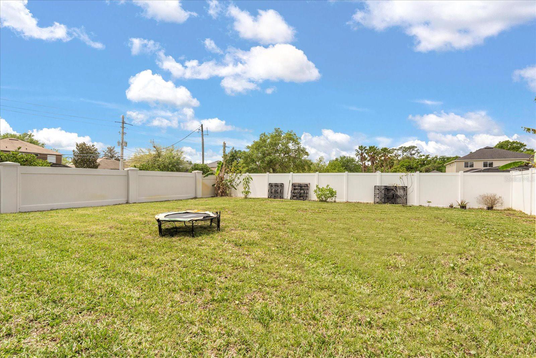
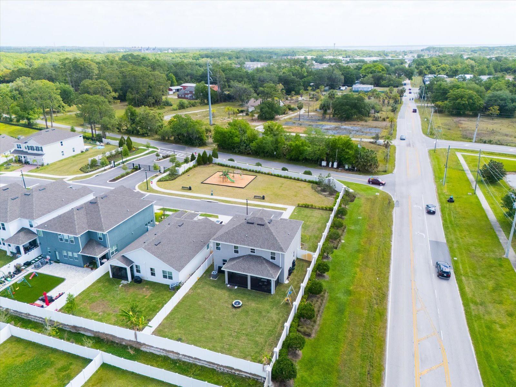
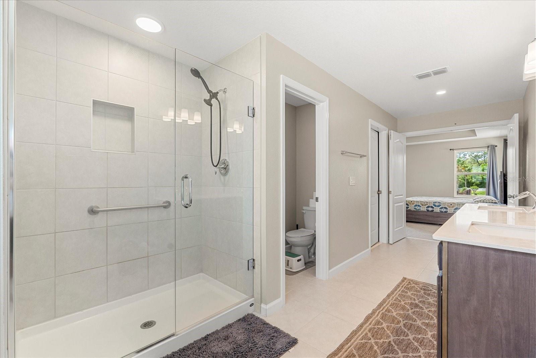
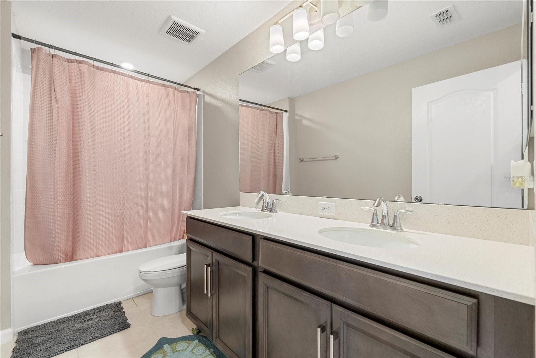
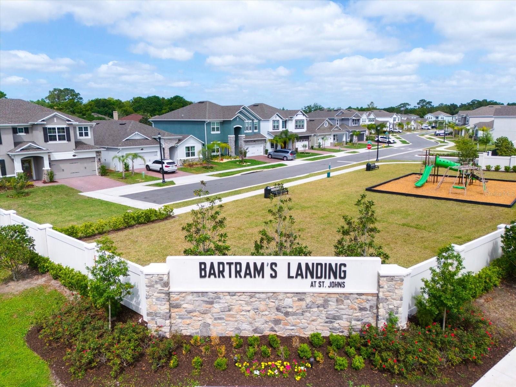
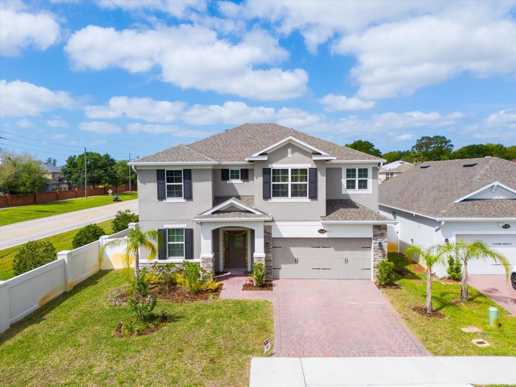
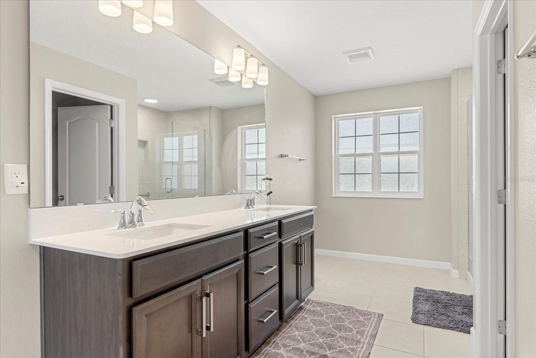
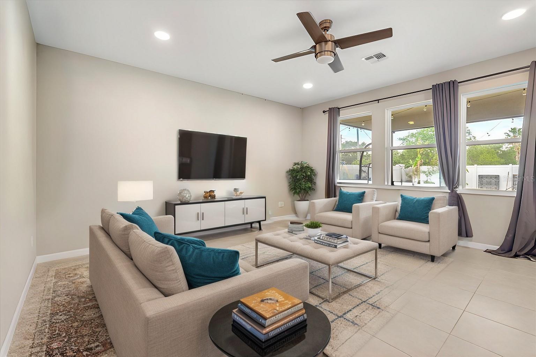
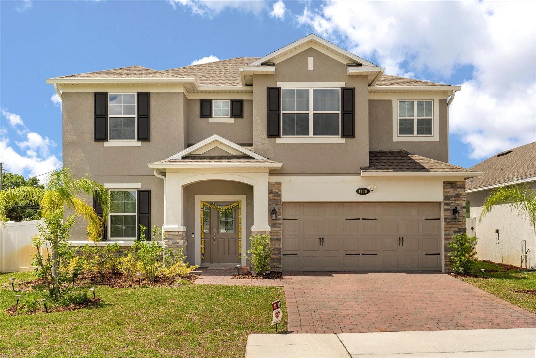
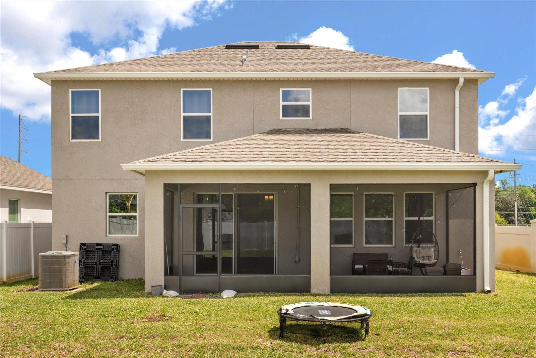
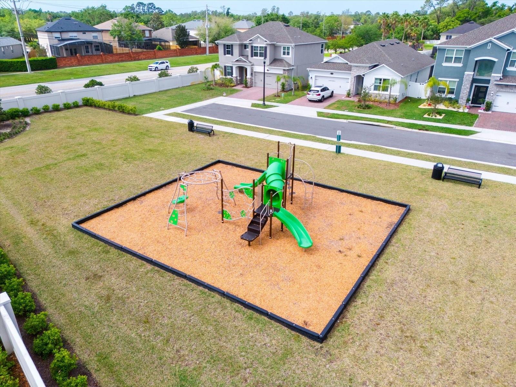
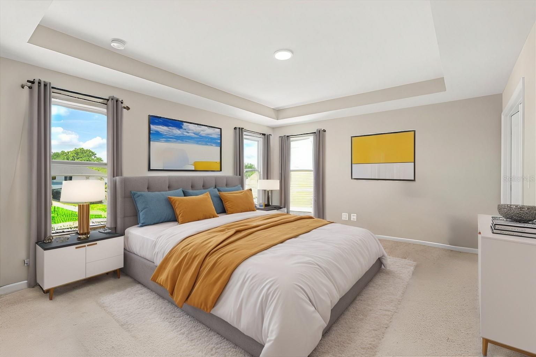
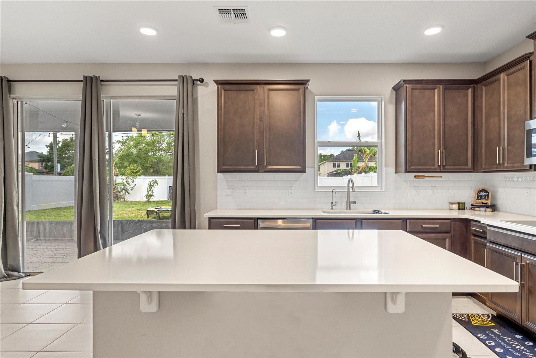
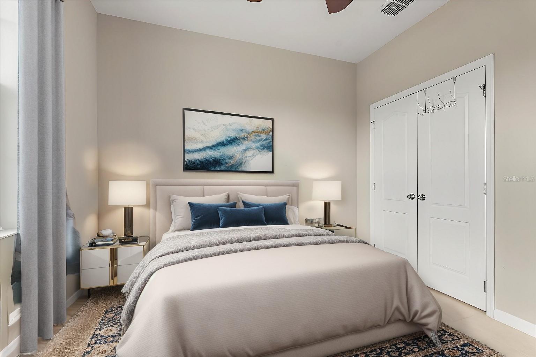
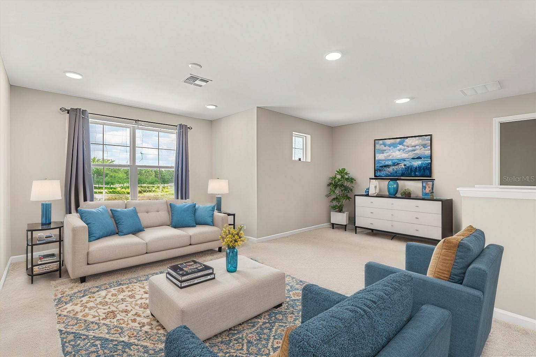
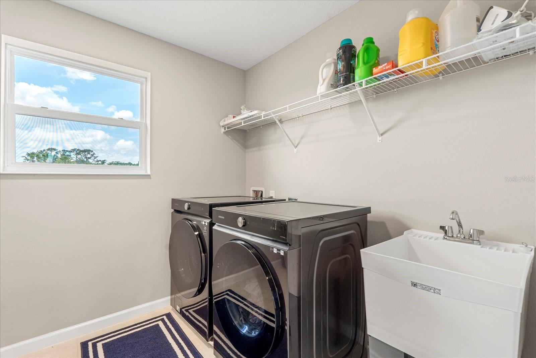
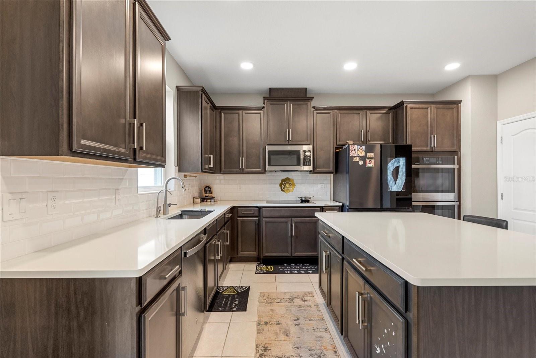
Pending
1118 FRANKLIN TREE LN
$599,000
Features:
Property Details
Remarks
JUST REDUCED! Your Dream Home is Now Perfectly Priced and Ready for You! Welcome to the one you’ve been waiting for—now an even better value! This beautifully upgraded 4-bedroom, 3-bathroom Sanford sanctuary is tucked away at the end of a peaceful cul-de-sac on a private corner lot, offering the ideal balance of comfort, style, and space for modern living. Whether you’re a growing family, working from home, or seeking the perfect setup for multigenerational living, this home delivers it all—and now at a price that makes it even more irresistible! From the moment you arrive, you’ll be wowed by the curb appeal: a striking stone-accented exterior, private vinyl/concrete fencing, and a serene setting that feels like home. Step inside to discover a spacious, open-concept floorplan with ceramic tile throughout the main level, perfect for entertaining and everyday living. The gourmet kitchen is a true showstopper, featuring rich espresso cabinetry, sleek quartz counters, subway tile backsplash, and built-in double ovens. Hosting is effortless with seamless flow into the large living and dining areas. Plus, there’s a full bedroom and bathroom downstairs—ideal for guests, in-laws, or a home office. Upstairs, the expansive loft offers flexible space for a media room, game area, or study lounge. And wait until you see the primary suite! With tray ceilings, a spa-like ensuite, and an enormous walk-in closet, it’s a true retreat at the end of the day. Out back, enjoy your screened-in patio overlooking a yard full of potential—with tranquil views of the community park as your backdrop. Now priced to move, this is the opportunity you’ve been waiting for. Homes of this quality and location don’t stay available for long. Schedule your private showing today before someone else snags this Sanford stunner!
Financial Considerations
Price:
$599,000
HOA Fee:
195
Tax Amount:
$6256.65
Price per SqFt:
$241.92
Tax Legal Description:
LOT 1 BARTRAMS LANDING AT ST JOHNS PLAT BOOK 88 PAGES 26-28
Exterior Features
Lot Size:
7995
Lot Features:
Corner Lot, Cul-De-Sac, Paved
Waterfront:
No
Parking Spaces:
N/A
Parking:
Driveway
Roof:
Shingle
Pool:
No
Pool Features:
N/A
Interior Features
Bedrooms:
4
Bathrooms:
3
Heating:
Central, Electric
Cooling:
Central Air
Appliances:
Built-In Oven, Cooktop, Dishwasher, Microwave, Range, Refrigerator
Furnished:
No
Floor:
Carpet, Ceramic Tile
Levels:
Two
Additional Features
Property Sub Type:
Single Family Residence
Style:
N/A
Year Built:
2022
Construction Type:
Block, Concrete, Stone, Stucco
Garage Spaces:
Yes
Covered Spaces:
N/A
Direction Faces:
East
Pets Allowed:
Yes
Special Condition:
None
Additional Features:
Lighting, Rain Gutters, Sidewalk, Sliding Doors
Additional Features 2:
Confirm restrictions with association.
Map
- Address1118 FRANKLIN TREE LN
Featured Properties