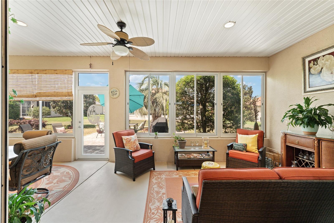
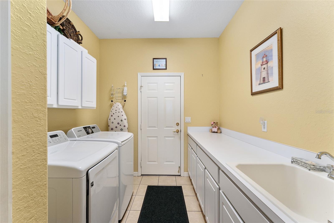
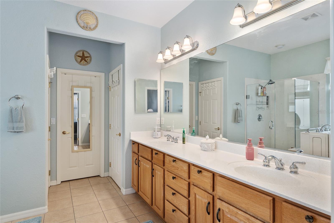
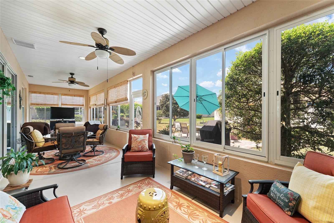
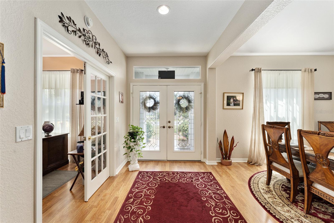
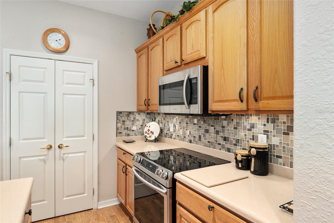
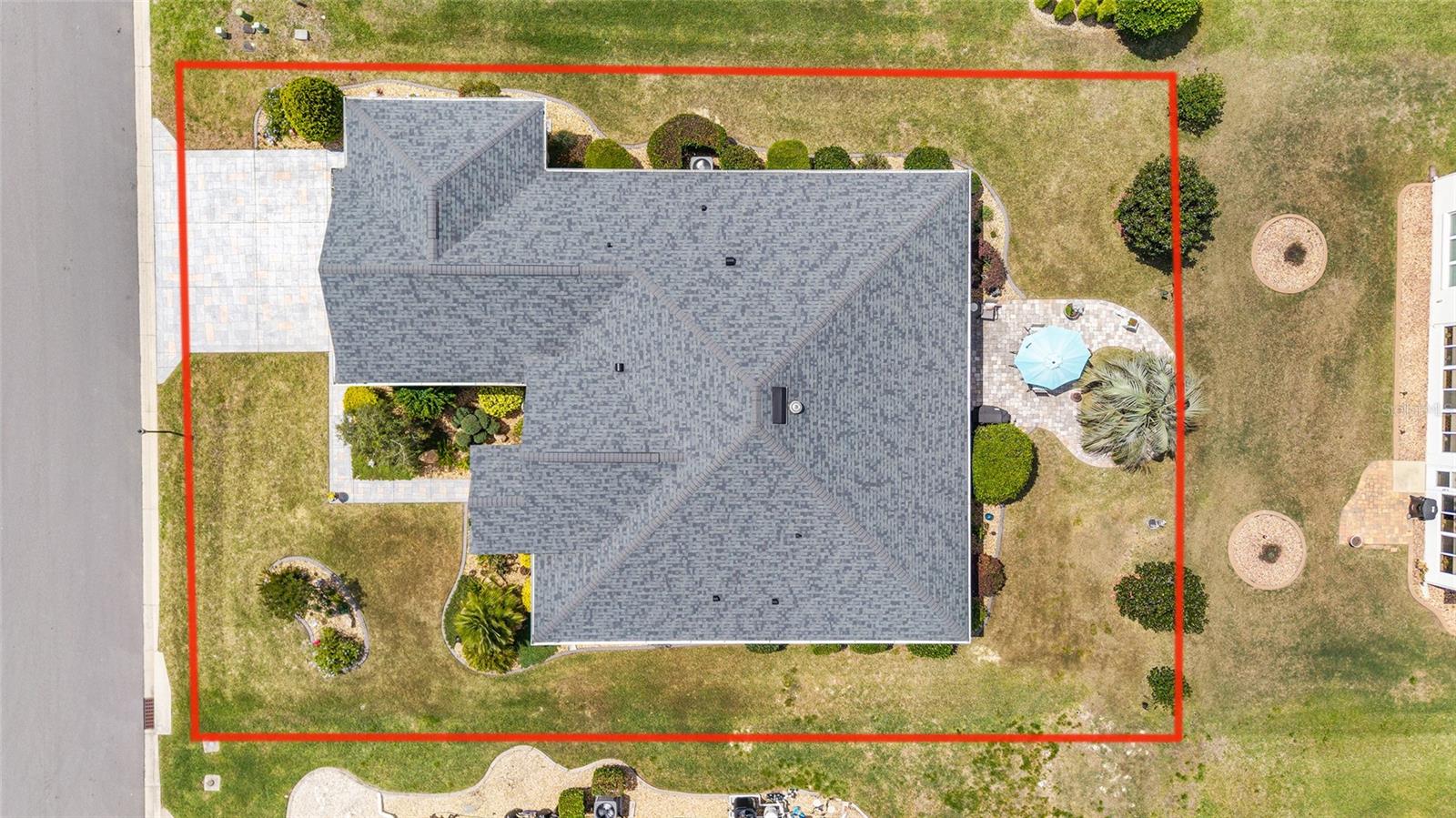
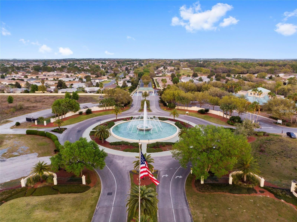
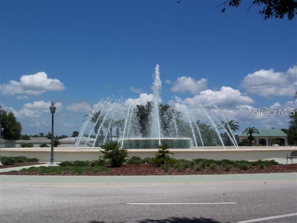
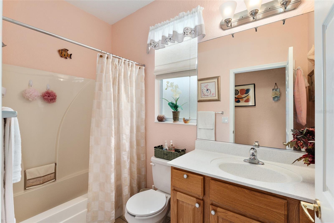
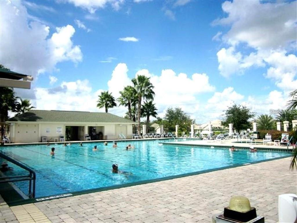
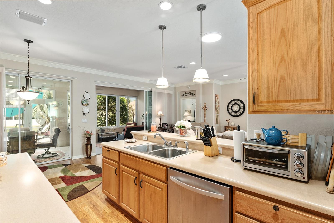
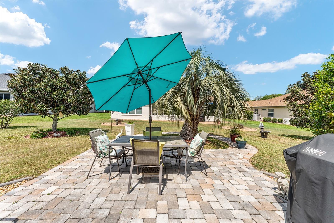
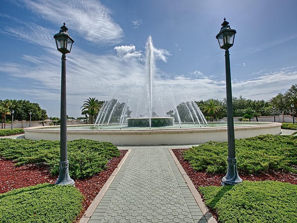
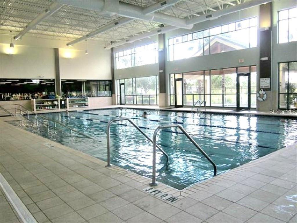
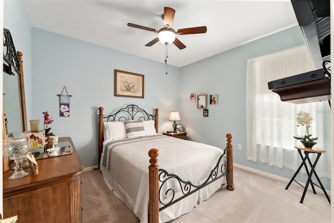
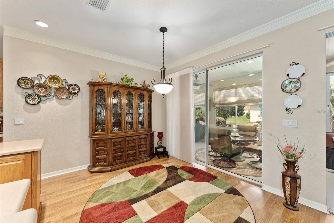
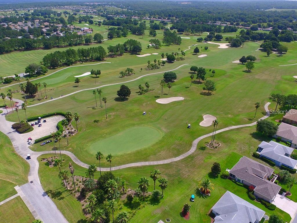
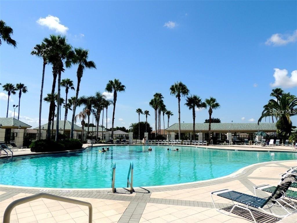
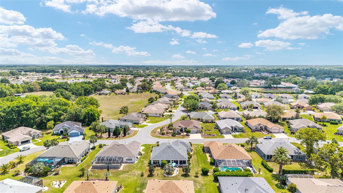
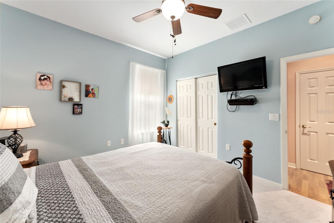
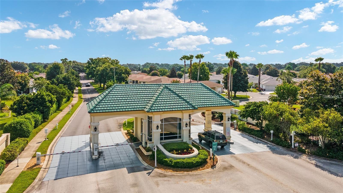
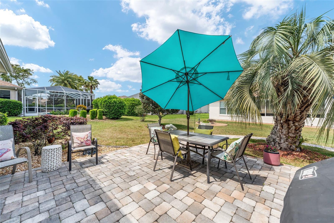
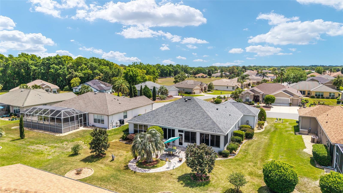
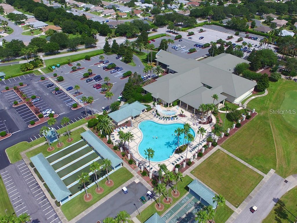
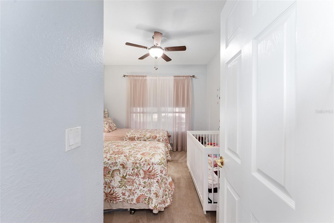
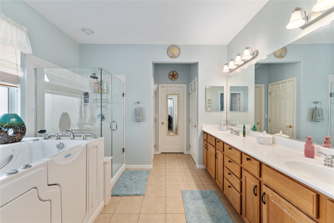
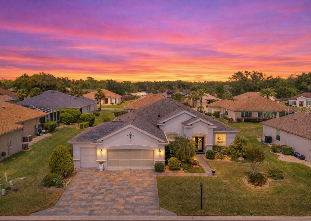
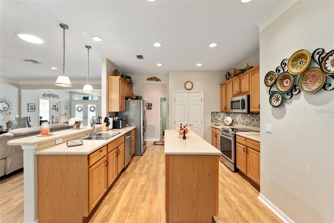
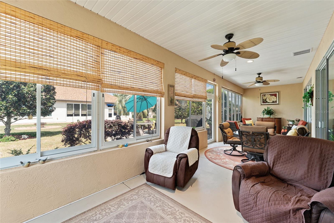
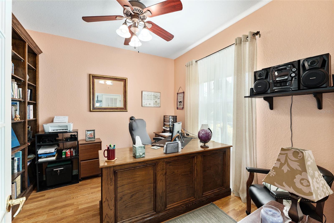
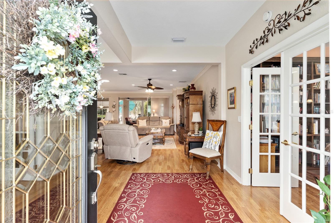
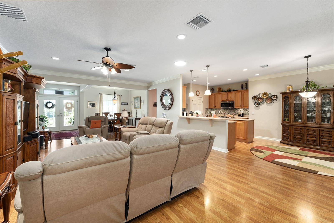
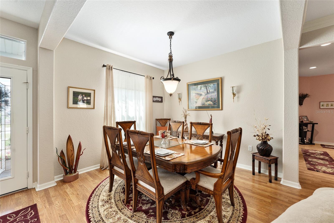
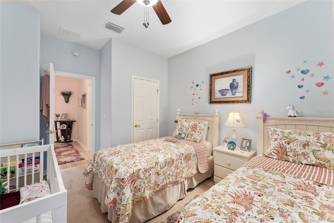
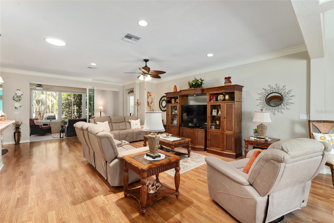
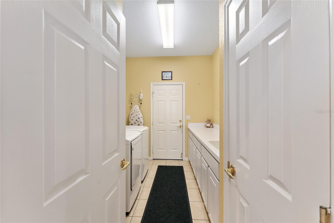
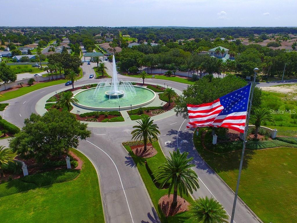
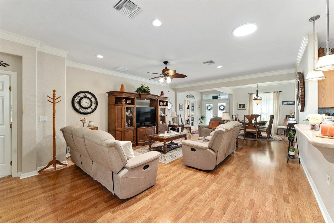
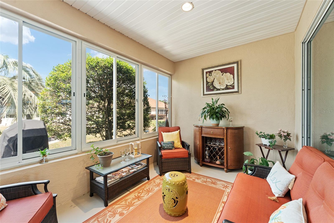
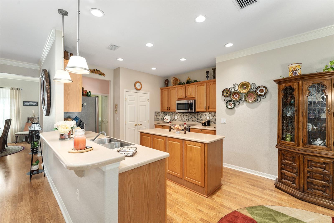
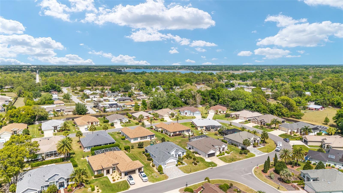
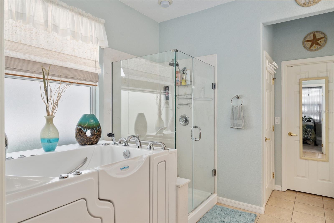
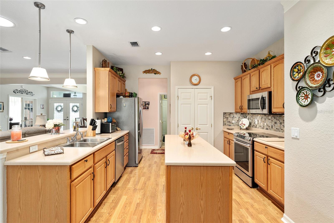
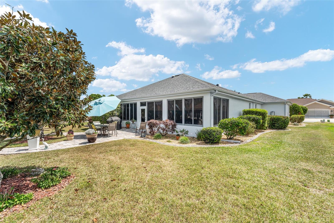
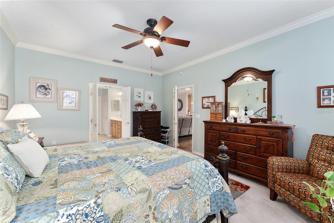
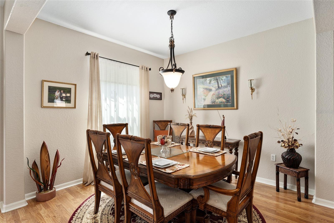
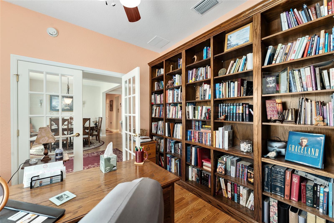
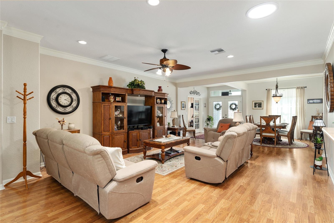
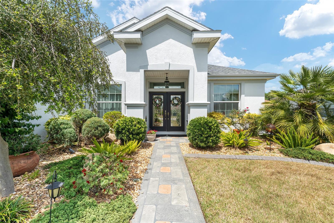
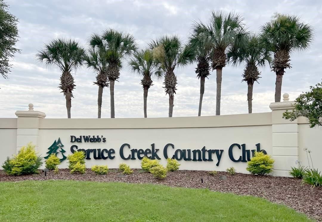
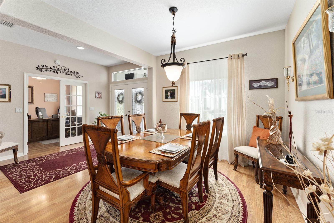
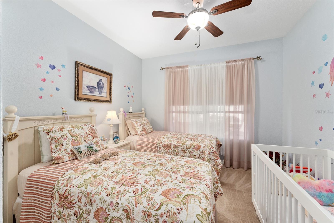
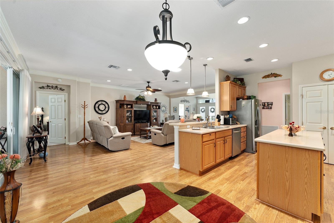
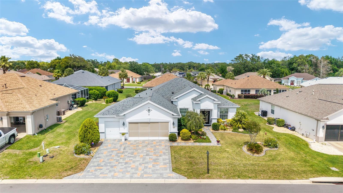
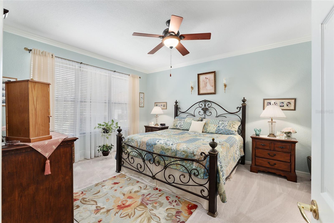
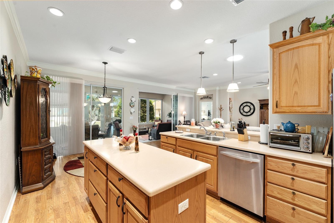
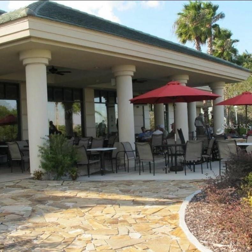
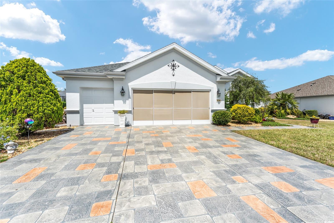
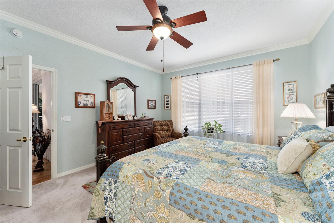
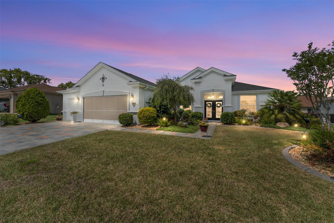
Active
9290 SE 120TH LOOP
$399,900
Features:
Property Details
Remarks
An outstanding JOHNSTOWN in the neighborhood of WELLINGTON. 3 Bedrooms, 2 Bathrooms PLUS a LIBRARY. The designer driveway and walkway lead to an IMPRESSIVE Double DOOR ENTRY with sparkling Cut-Glass Inserts. Once inside, the Library on the right has a built-in Shelving wall. Oak laminate flooring with carpet in bedrooms and tile in wet areas. Custom crown molding in the central area and the primary bedroom. Interior and exterior painted 2 years ago, Solar tube, Corian counters with tile backsplash, SS appliances, Lanai under air with shatterproof windows and roller shades. Primary bath has a walk-in tub and shower with glass surround and door by Ken Berry, garage has an epoxy floor AND GOLF CART GARAGE deep enough for two golf carts. AND MUCH MUCH MORE! A LARGE BRICK PAVER PATIO highlights the beautiful backyard with room for a pool. ROOF 2022 HVAC 2022. AWARD-WINNING Del Webb Spruce Creek Golf & Country Club is a GATED, 3,250 home, +55 Community with over 70 clubs, 3 pools, 3 spas, a Clubhouse, a Fitness Center, Bocce Ball, Shuffleboard, 12 Pickle ball Courts, 7 Tennis Courts, Sand Volleyball, Water Volleyball, Lake Vista Gazebo, Pavilions, Walking Paths and so much more! Come see this beautiful community with a GORGEOUS Tree Canopy on the Boulevard and its Restaurant, Liberty Grille. Come, enjoy the four (4) 9-hole Golf Courses today and begin living your BEST LIFE! DON'T WAIT TO SEE THIS BEAUTIFUL HOME
Financial Considerations
Price:
$399,900
HOA Fee:
211
Tax Amount:
$3509.83
Price per SqFt:
$188.1
Tax Legal Description:
SEC 03 TWP 17 RGE 23 PLAT BOOK 007 PAGE 094 SPRUCE CREEK COUNTRY CLUB WELLINGTON LOT 91
Exterior Features
Lot Size:
10454
Lot Features:
N/A
Waterfront:
No
Parking Spaces:
N/A
Parking:
Golf Cart Garage
Roof:
Shingle
Pool:
No
Pool Features:
N/A
Interior Features
Bedrooms:
3
Bathrooms:
2
Heating:
Heat Pump
Cooling:
Central Air
Appliances:
Dishwasher, Microwave, Range, Refrigerator
Furnished:
No
Floor:
Carpet, Tile
Levels:
One
Additional Features
Property Sub Type:
Single Family Residence
Style:
N/A
Year Built:
2004
Construction Type:
Concrete, Stucco
Garage Spaces:
Yes
Covered Spaces:
N/A
Direction Faces:
South
Pets Allowed:
No
Special Condition:
None
Additional Features:
N/A
Additional Features 2:
Contact Leland Management
Map
- Address9290 SE 120TH LOOP
Featured Properties