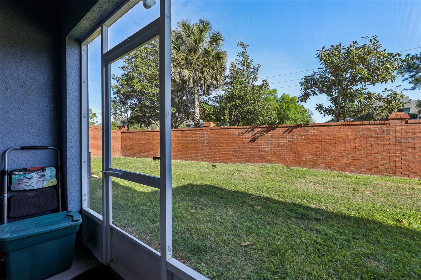
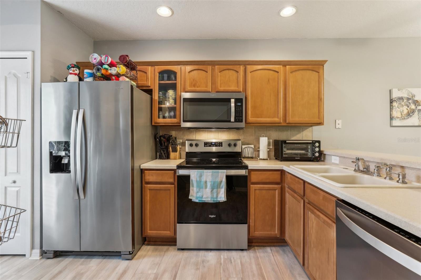
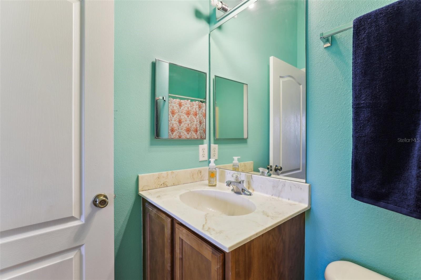
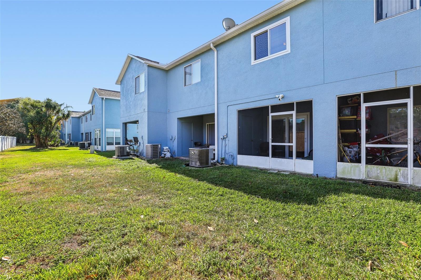
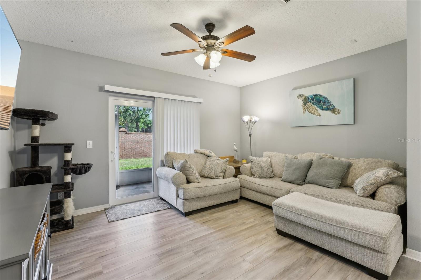
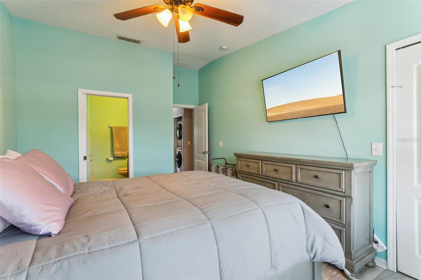
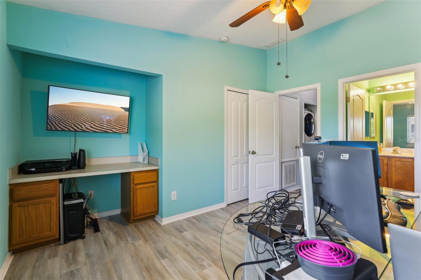
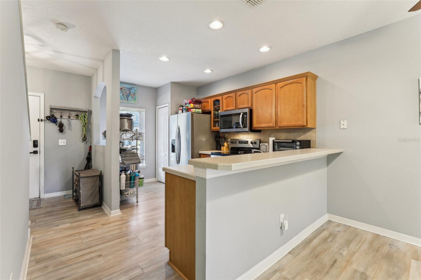
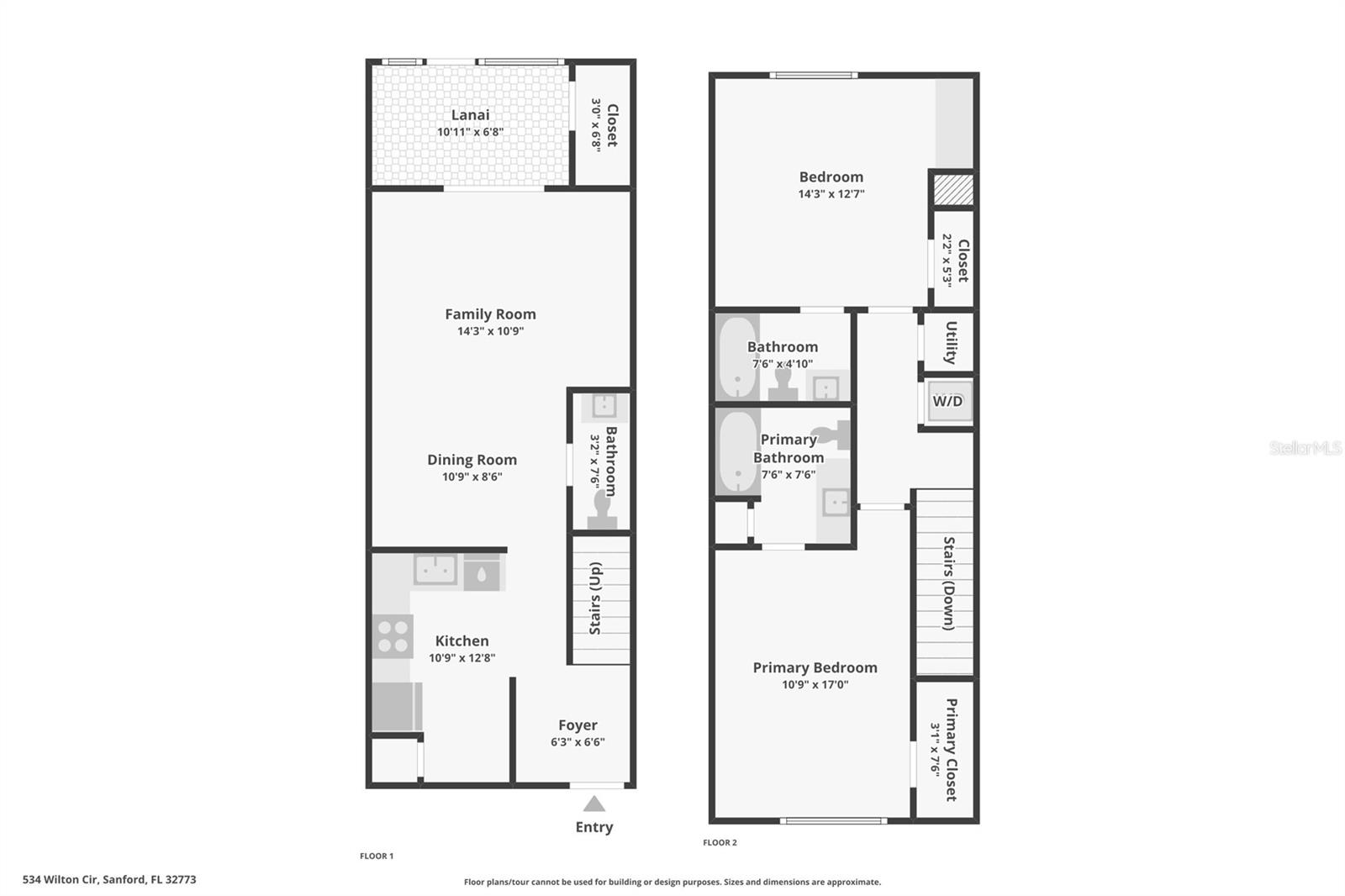
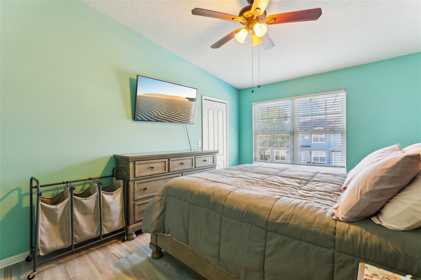
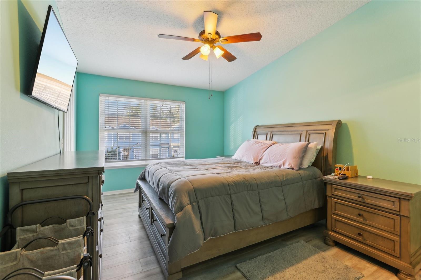
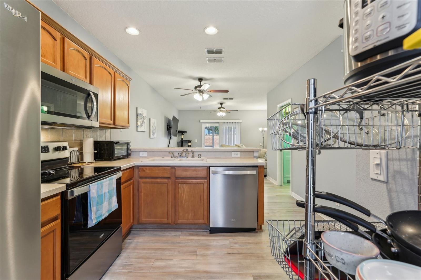
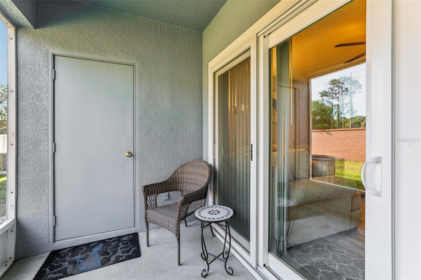
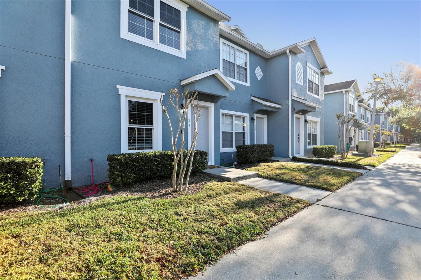
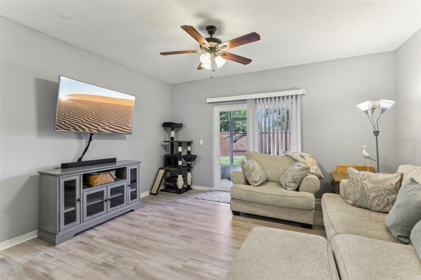
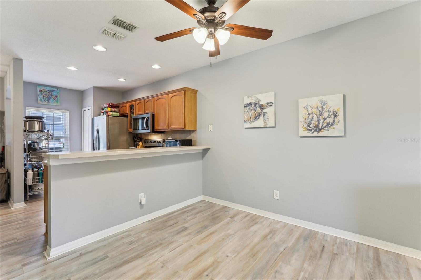
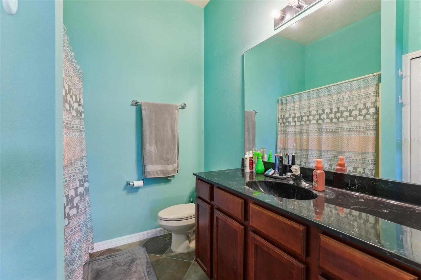
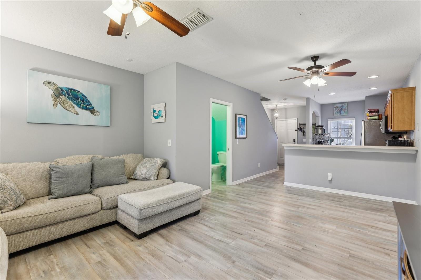
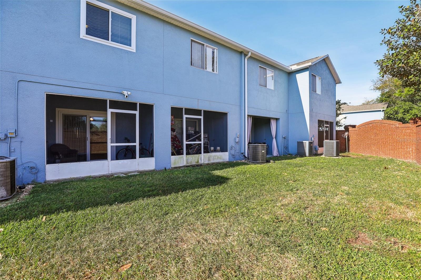
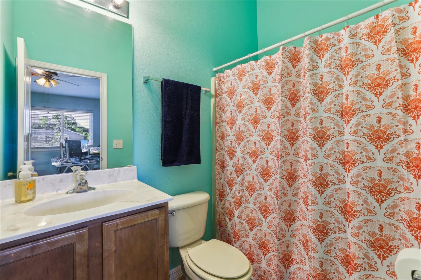
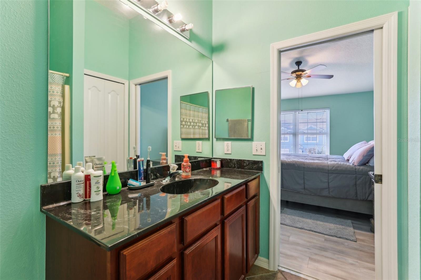
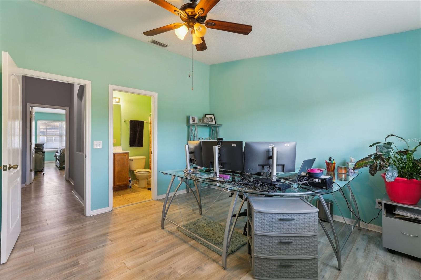
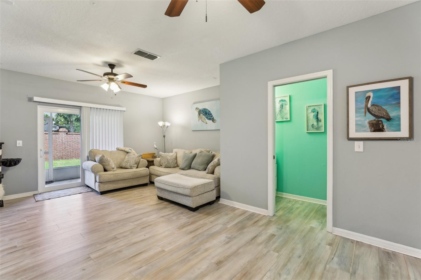
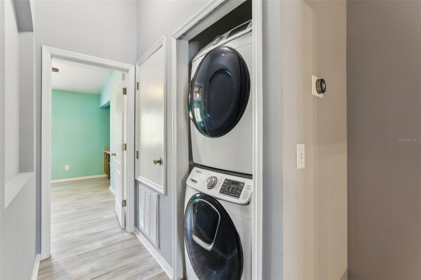
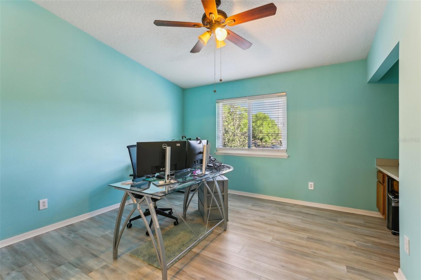
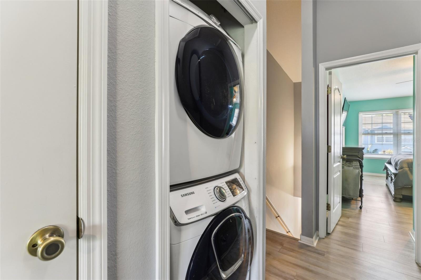
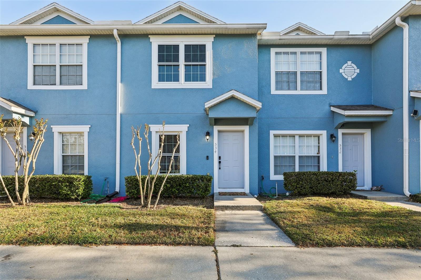
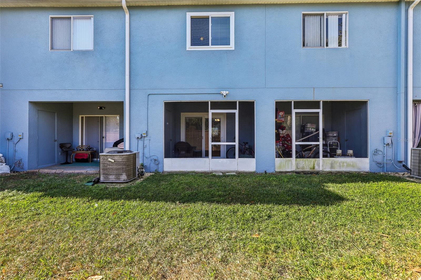
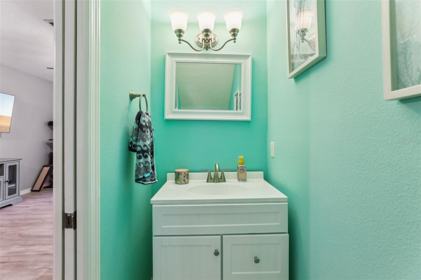
Pending
534 WILTON CIR
$246,000
Features:
Property Details
Remarks
Under contract-accepting backup offers. Welcome to this beautifully maintained 2-bedroom, 2.5-bathroom townhome, ideally located in one of Sanford’s most desirable gated communities. Offering the perfect blend of comfort, convenience, and community amenities, this home is move-in ready and full of charm. Step inside to find a bright and open floor plan with spacious living areas, stainless steel appliances in the kitchen, and a cozy dining area perfect for everyday meals or entertaining. The windows and sliding glass door were updated in 2023, providing enhanced energy efficiency and a modern touch. Enjoy your morning coffee or unwind in the evening on the screened-in back porch — your private outdoor retreat. The community offers a sparkling pool to cool off and relax under the Florida sun, all within a secure, gated setting that’s conveniently located near all of Sanford’s best attractions. Located just minutes from vibrant Downtown Sanford, you’ll love being near local shops, trendy restaurants, craft breweries, and exciting events. Commuters will appreciate easy access to Highway 417 and Sanford International Airport — making travel a breeze. Whether you're a first-time buyer, downsizing, or looking for a low-maintenance lifestyle, this townhome checks all the boxes!
Financial Considerations
Price:
$246,000
HOA Fee:
560
Tax Amount:
$1478.9
Price per SqFt:
$215.03
Tax Legal Description:
LOT 16 PLACID LAKE TOWNHOMES PB 61 PGS 70 -75
Exterior Features
Lot Size:
1032
Lot Features:
Paved, Private
Waterfront:
No
Parking Spaces:
N/A
Parking:
Assigned, None
Roof:
Shingle
Pool:
No
Pool Features:
N/A
Interior Features
Bedrooms:
2
Bathrooms:
3
Heating:
Central, Electric
Cooling:
Central Air
Appliances:
Dishwasher, Dryer, Microwave, Range, Refrigerator, Washer
Furnished:
No
Floor:
Luxury Vinyl
Levels:
Two
Additional Features
Property Sub Type:
Townhouse
Style:
N/A
Year Built:
2003
Construction Type:
Block, Stucco
Garage Spaces:
No
Covered Spaces:
N/A
Direction Faces:
South
Pets Allowed:
Yes
Special Condition:
None
Additional Features:
Lighting, Sidewalk
Additional Features 2:
BUYER & BUYERS AGENT ADVISED TO VERIFY RESTRICTIONS WITH HOA
Map
- Address534 WILTON CIR
Featured Properties