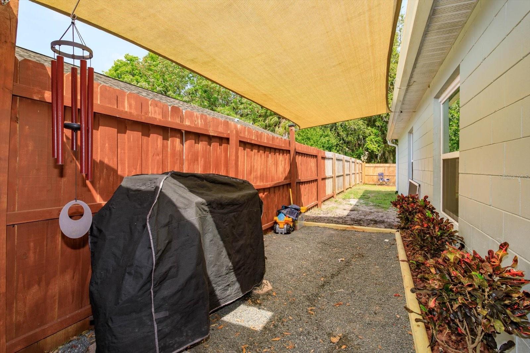
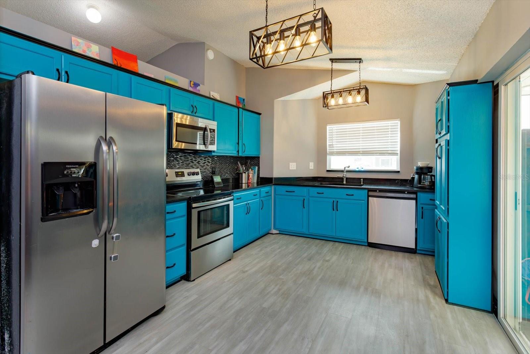
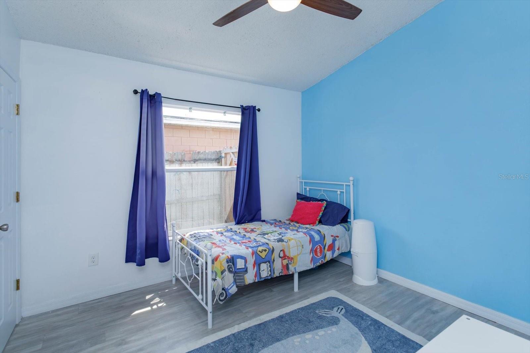
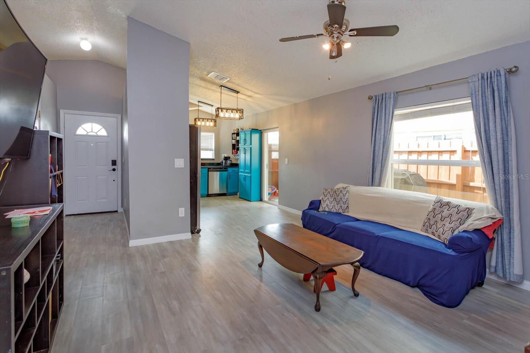
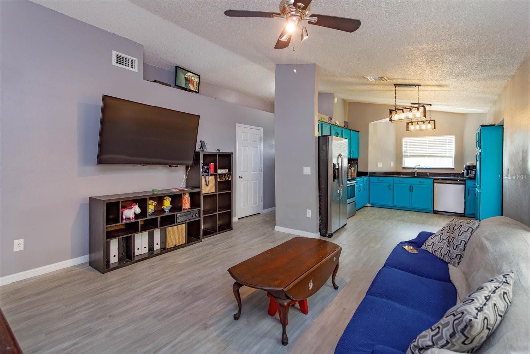
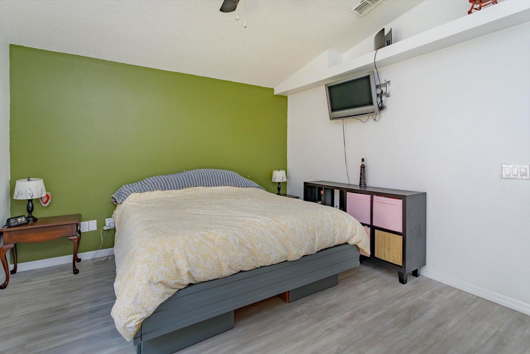
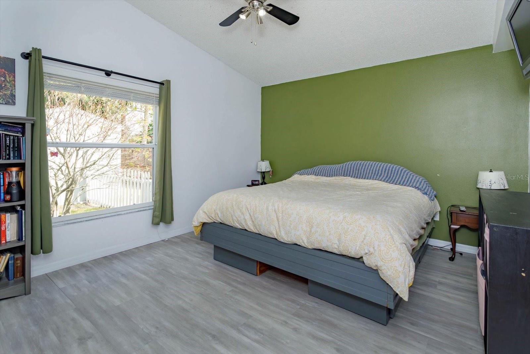
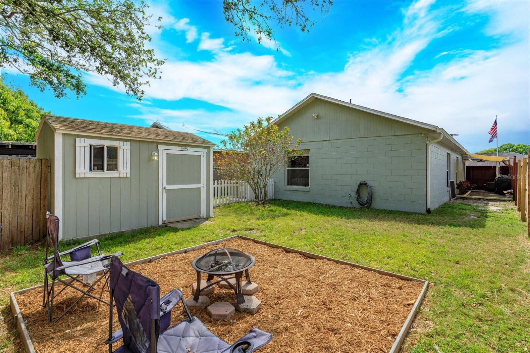
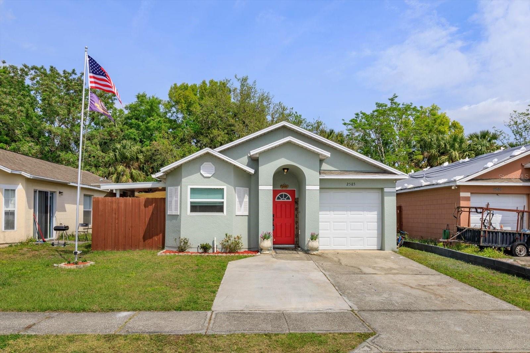
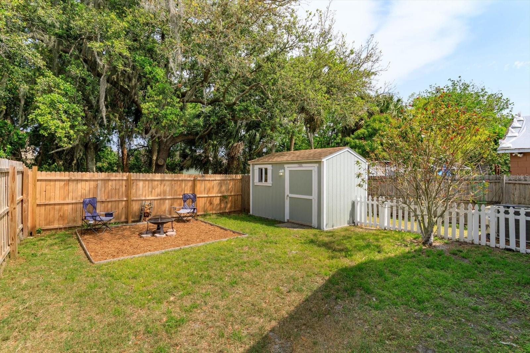
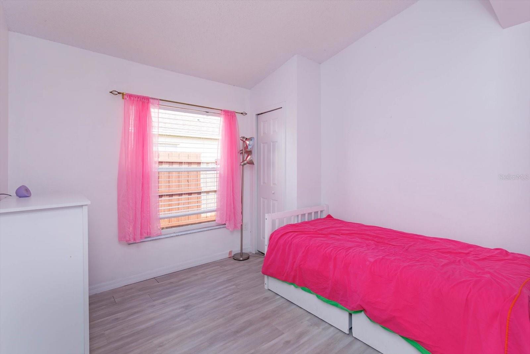
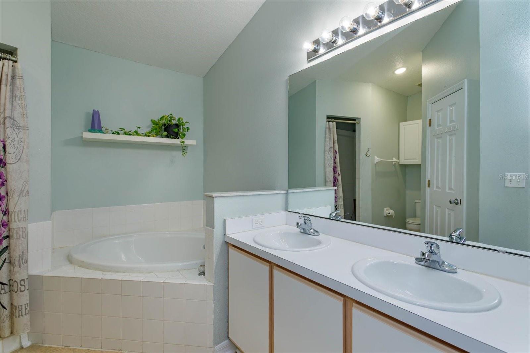
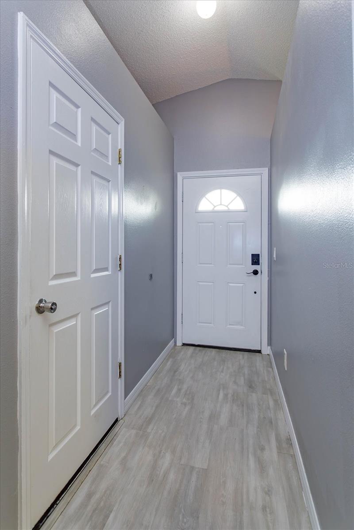
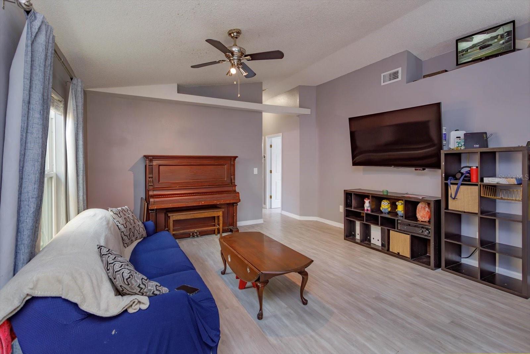
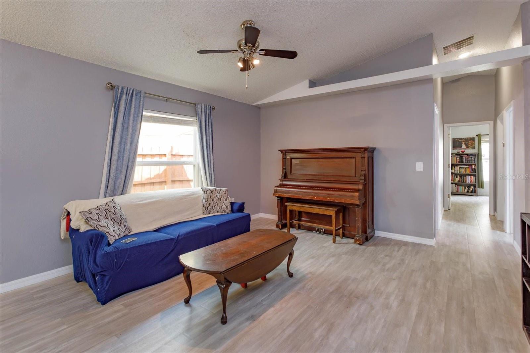
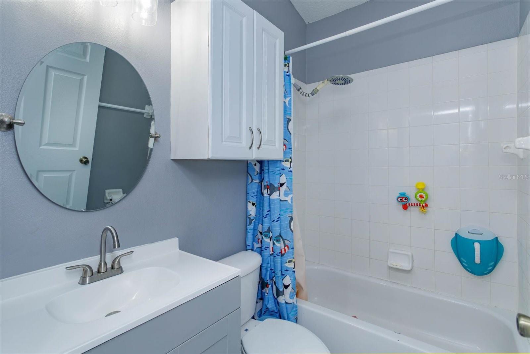
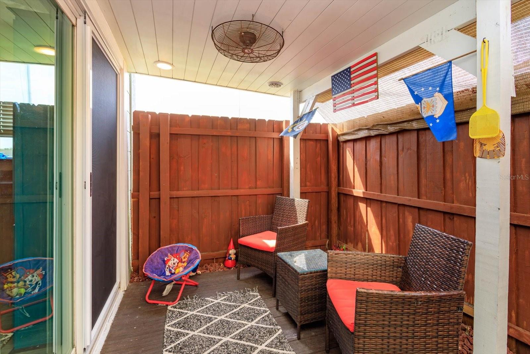
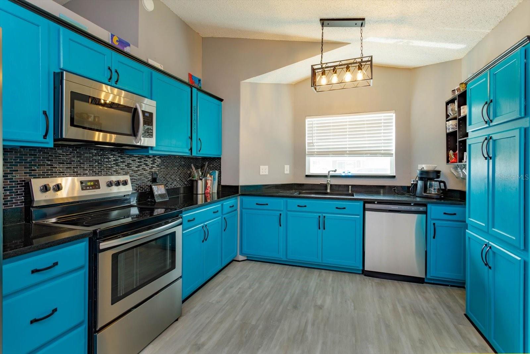
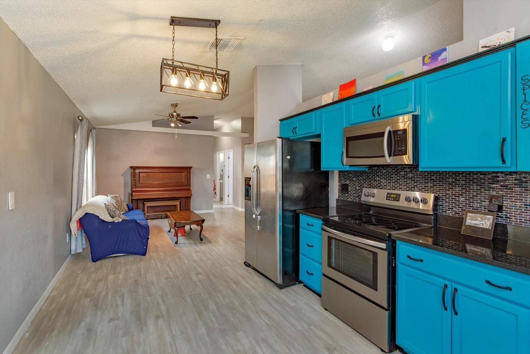
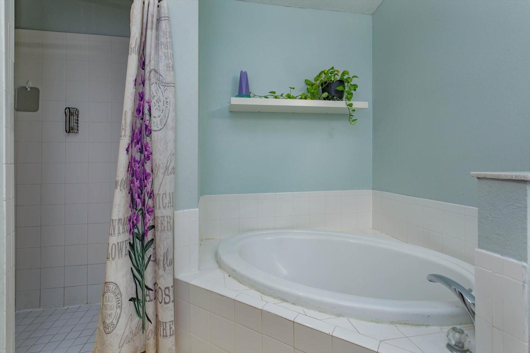
Active
2585 DAFFADIL TER
$285,000
Features:
Property Details
Remarks
NEW ROOF COMING SOON! Welcome to this beautifully upgraded home that combines functionality with style! This charming home offers thoughtful, modern upgrades throughout. As you step through the brand-new front door, you’ll immediately be drawn into the open family room, featuring vaulted ceilings and light, wood-like LVP flooring. The space flows seamlessly into the kitchen, which has been fully updated with contemporary teal cabinets and sleek black granite countertops. New lighting fixtures, a set of sliding doors, and stainless steel appliances—including a brand-new dishwasher—add to the modern, inviting atmosphere. This home offers three generously sized bedrooms, each thoughtfully positioned for privacy and relaxation. The primary suite boasts a walk-in closet and an ensuite bathroom, complete with a double vanity, garden tub, and tiled shower. One of the standout features of this home is the converted garage, now a versatile, insulated space with a mini-split air conditioning unit. This bonus room is perfect for use as a playroom, office, or additional living space to suit your needs. Step outside to the patio area, which comes complete with a fan and speakers, creating the perfect environment for entertaining or simply unwinding. The backyard is equally impressive, featuring a new TUFF storage shed(with warranty), new fencing, and a cozy fire pit for evenings spent outdoors. Additional amenities include Nest smart home features to control your home's operations from anywhere, a whole-home water filtration system for clean, crisp water and a Guardian air purifying system to ensure that your home's air quality is the healthiest it can be. A security system with 6 cameras will provide the peace of mind that your family’s safety is a top priority. Don't miss out on the chance to make this meticulously updated home yours. Schedule a showing today! ROOF - 2025 HVAC - 2021 ELECTRICAL - 2006 PLUMBING - 2006
Financial Considerations
Price:
$285,000
HOA Fee:
N/A
Tax Amount:
$1666
Price per SqFt:
$259.33
Tax Legal Description:
LOT 47 PALM POINT PB 50 PGS 69 THRU 71
Exterior Features
Lot Size:
4424
Lot Features:
In County, Sidewalk, Paved
Waterfront:
No
Parking Spaces:
N/A
Parking:
Converted Garage, Driveway, On Street, Parking Pad
Roof:
Shingle
Pool:
No
Pool Features:
N/A
Interior Features
Bedrooms:
3
Bathrooms:
2
Heating:
Electric
Cooling:
Central Air, Mini-Split Unit(s)
Appliances:
Dishwasher, Disposal, Microwave, Range, Refrigerator, Water Filtration System
Furnished:
Yes
Floor:
Ceramic Tile, Linoleum, Luxury Vinyl, Tile
Levels:
One
Additional Features
Property Sub Type:
Single Family Residence
Style:
N/A
Year Built:
2006
Construction Type:
Block, Concrete
Garage Spaces:
Yes
Covered Spaces:
N/A
Direction Faces:
South
Pets Allowed:
Yes
Special Condition:
None
Additional Features:
Rain Gutters, Sidewalk
Additional Features 2:
Please see city of Sanford and Seminole county guidelines for verification.
Map
- Address2585 DAFFADIL TER
Featured Properties