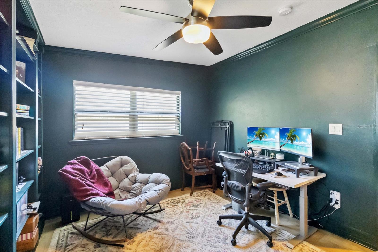
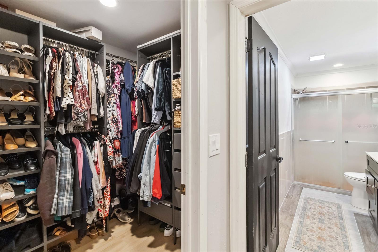
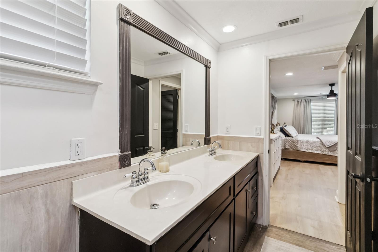

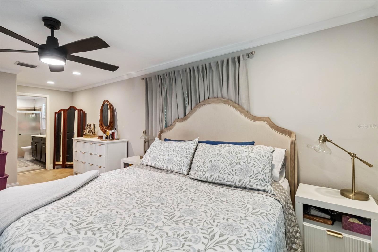

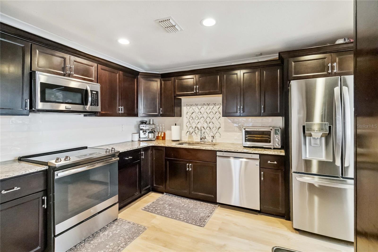
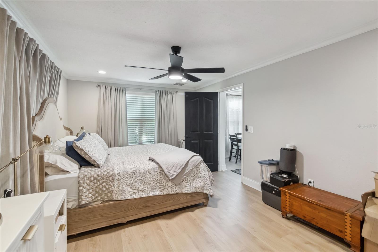
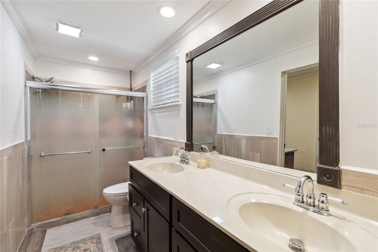
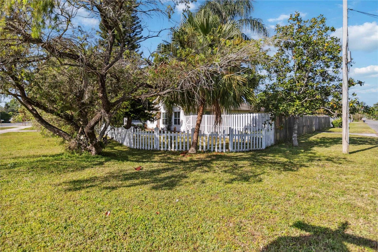
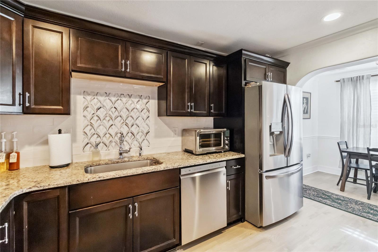
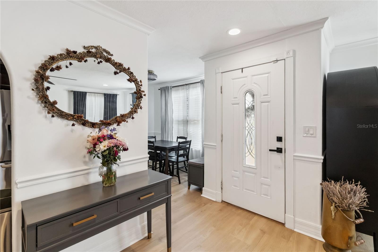
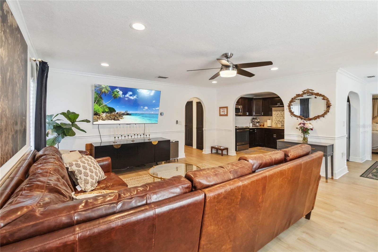
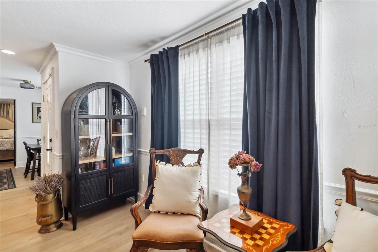
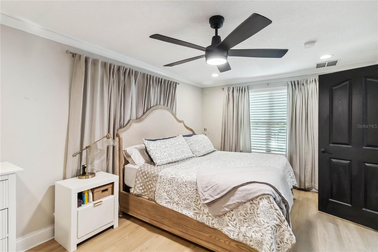
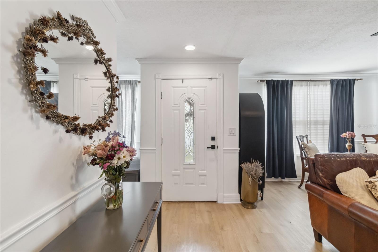
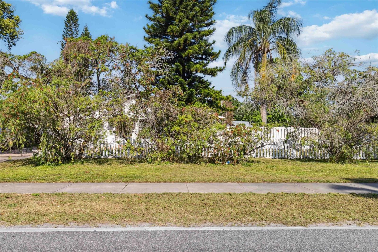
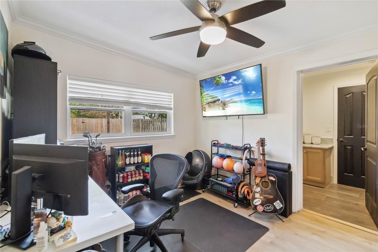
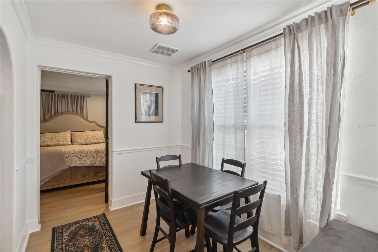
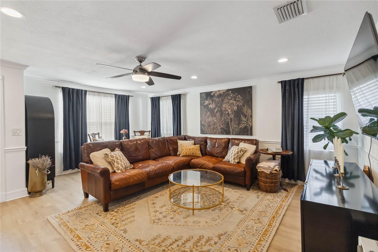
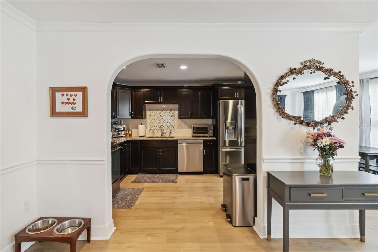
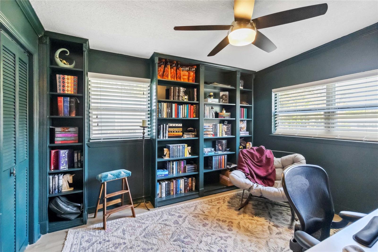
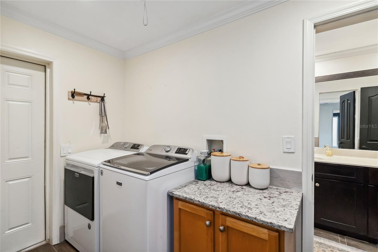
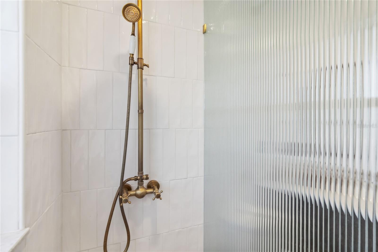
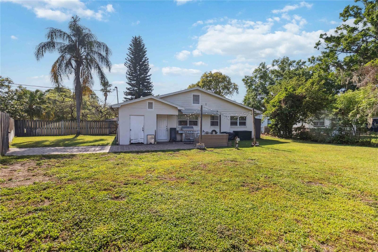
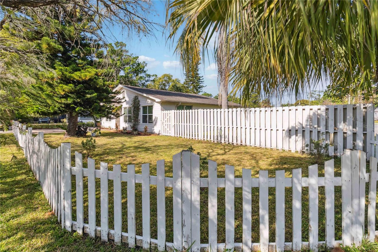
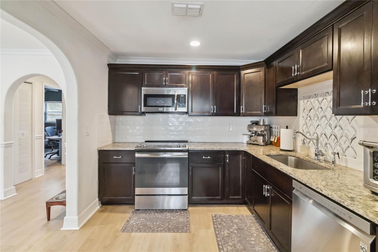
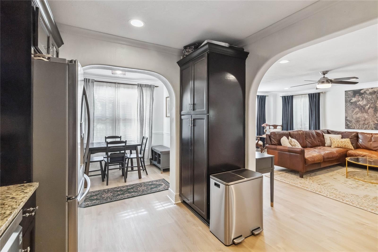
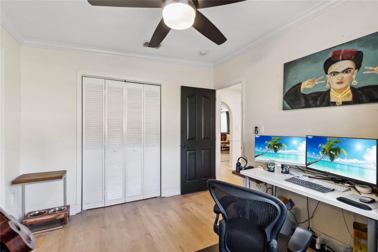
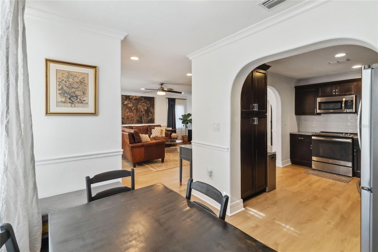
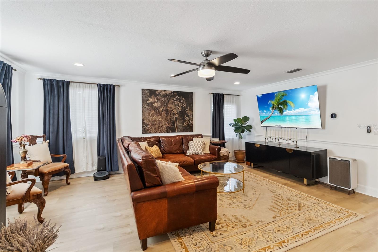
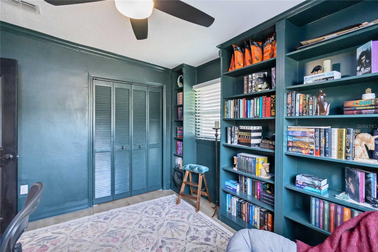
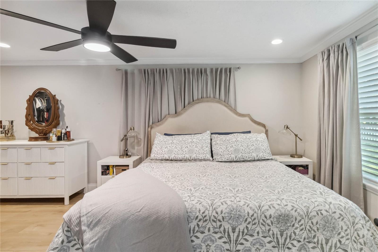
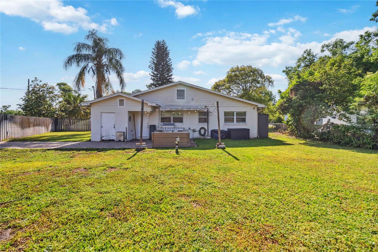
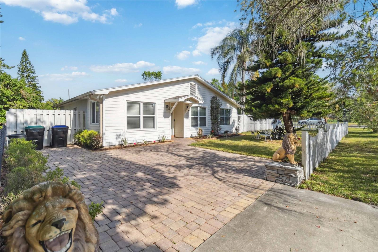
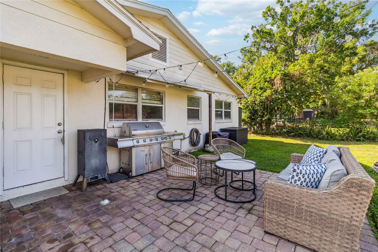
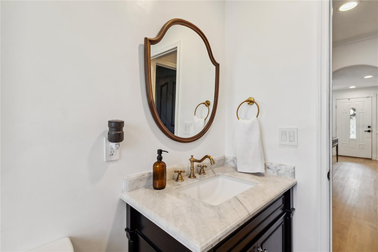
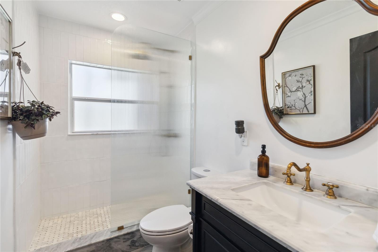
Pending
5119 OLD CHENEY HWY
$399,000
Features:
Property Details
Remarks
Under contract-accepting backup offers. Come see this BEAUTIFUL, fully upgraded 3-bedroom, 2-bathroom home offering just under 1,500 sqft of stylish living space in a PRIME location! Located in a highly desirable location near Baldwin Park and within the Winter Park school district! Completely re-built in 2017 and better than new, this home is loaded with top-to-bottom upgrades including brand new flooring, a modern open kitchen with stainless steel appliances, crown molding, recessed lighting, and more. The spacious master suite features a large walk-in closet and an en-suite bathroom with a double sink vanity. Additional highlights include a Newer Roof (2017), 4-ton A/C unit (2025), New Septic Pump (2024), Water Softener (2017),double pane windows, indoor laundry room, and upgraded insulation in the ceiling and walls for year-round comfort. Enjoy your HUGE fenced-in backyard with a brick paver patio—perfect for BBQs or relaxing—as well as a storage closet on the back of the home. Located just minutes from Baldwin Park, the Milk District, East End Market, Downtown Orlando, and within the sought-after Winter Park school district. You’ll also be close to top restaurants, shopping, and have easy access to the airport. This move-in ready home combines charm, comfort, and convenience—schedule your showing today!
Financial Considerations
Price:
$399,000
HOA Fee:
N/A
Tax Amount:
$3592
Price per SqFt:
$275.55
Tax Legal Description:
LAKE BARTON SHORES O/17 LOTS 42 TO 44 BLK 3 & E1/2 OF VACATED ALLEY ON W
Exterior Features
Lot Size:
8090
Lot Features:
Corner Lot, In County, Sidewalk
Waterfront:
No
Parking Spaces:
N/A
Parking:
N/A
Roof:
Shingle
Pool:
No
Pool Features:
N/A
Interior Features
Bedrooms:
3
Bathrooms:
2
Heating:
Central, Electric
Cooling:
Central Air
Appliances:
Dishwasher, Microwave, Range, Refrigerator
Furnished:
No
Floor:
Hardwood, Tile
Levels:
One
Additional Features
Property Sub Type:
Single Family Residence
Style:
N/A
Year Built:
1954
Construction Type:
Block, Stucco
Garage Spaces:
No
Covered Spaces:
N/A
Direction Faces:
East
Pets Allowed:
No
Special Condition:
None
Additional Features:
Irrigation System, Lighting, Storage
Additional Features 2:
N/A
Map
- Address5119 OLD CHENEY HWY
Featured Properties