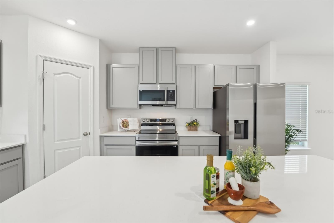
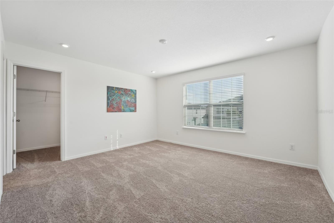
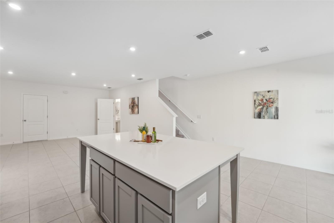
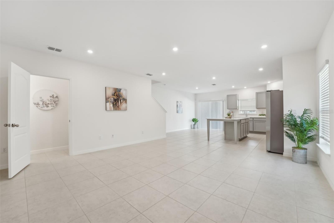
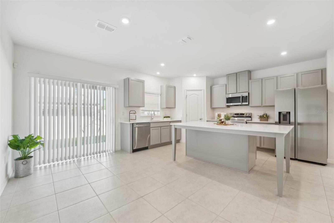
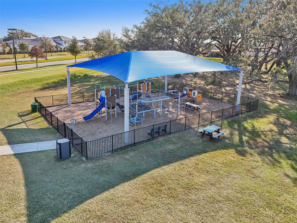
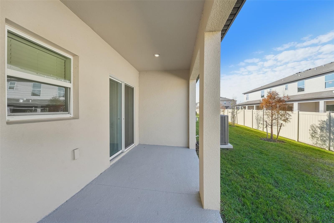
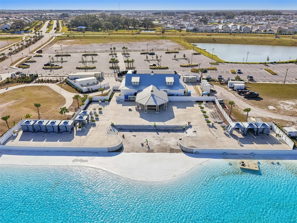
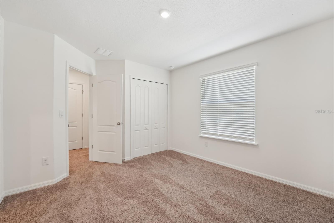
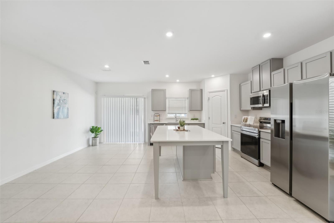
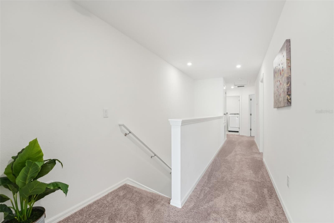
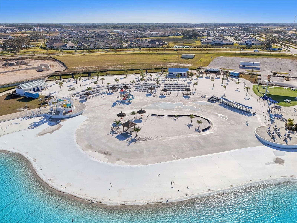
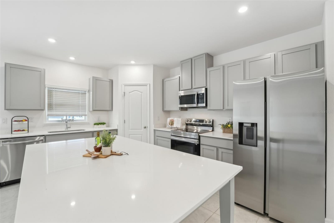
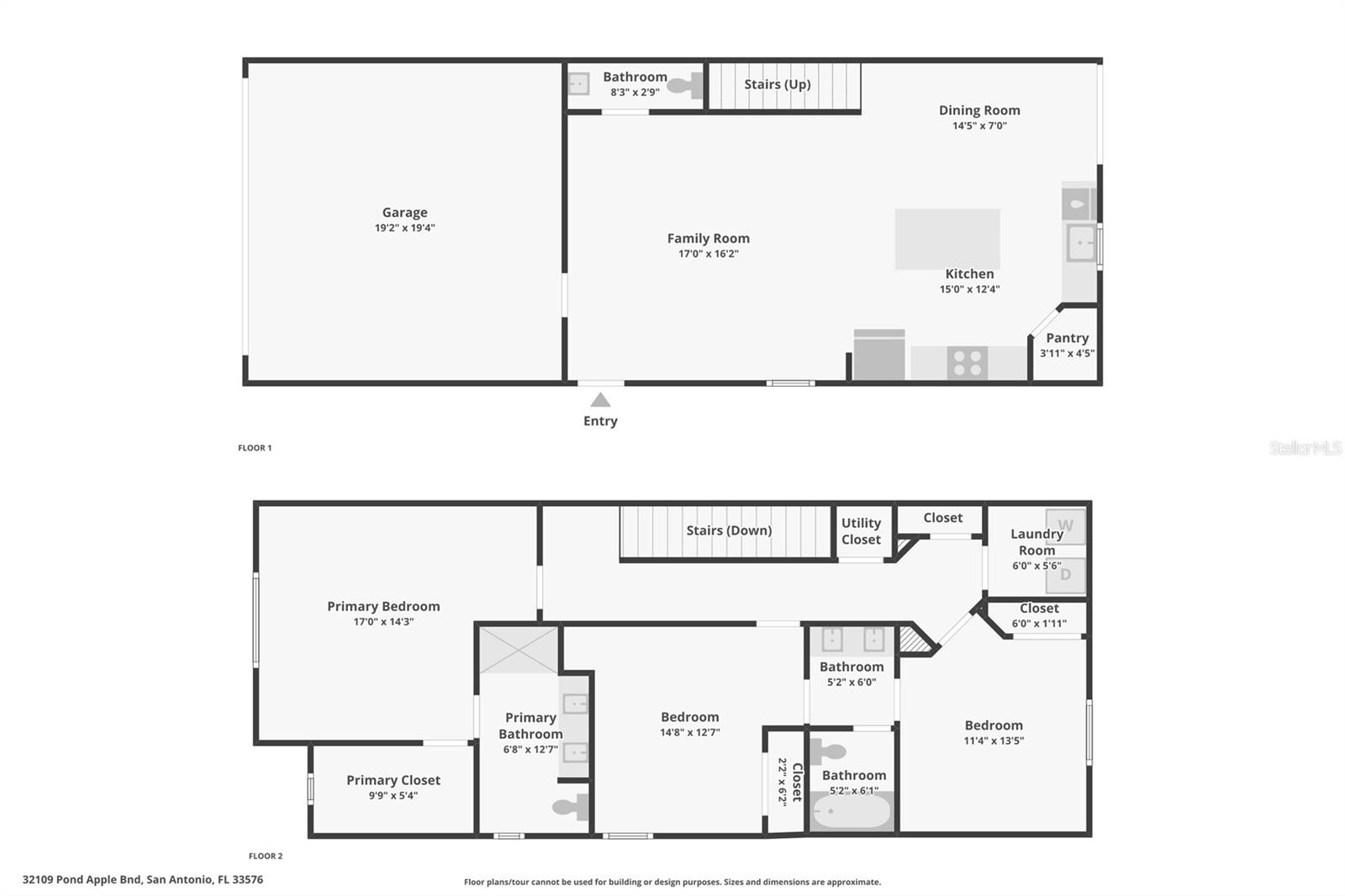
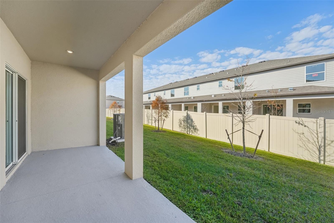
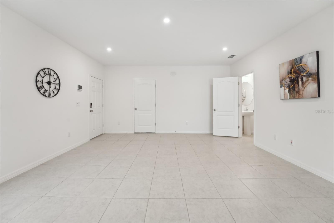
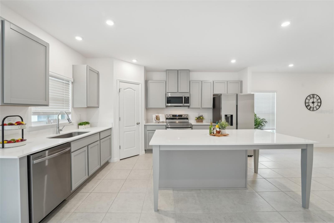
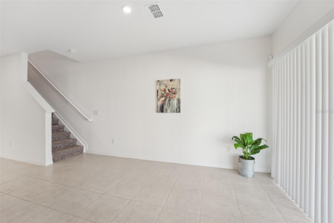
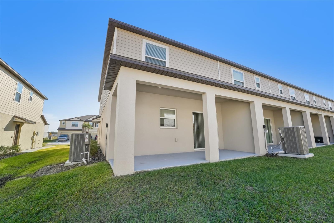
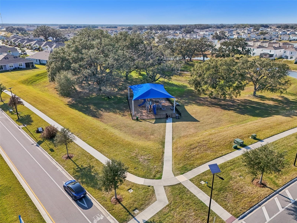
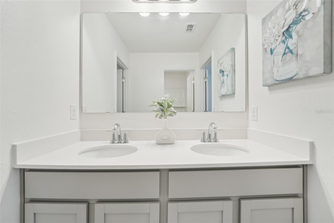
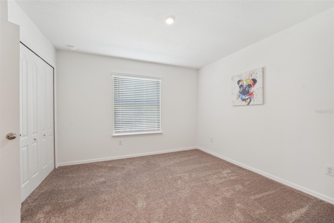
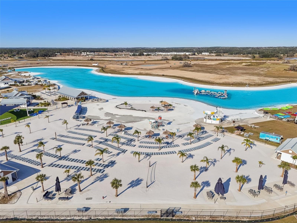
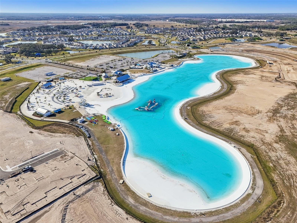
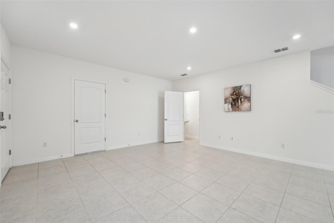
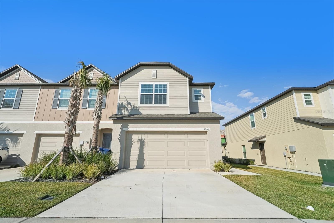
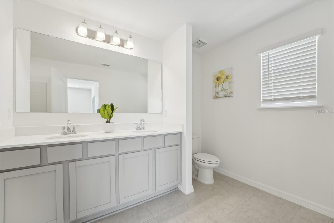
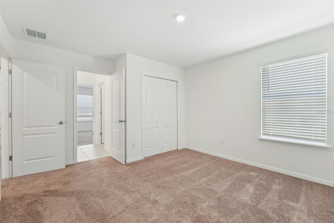
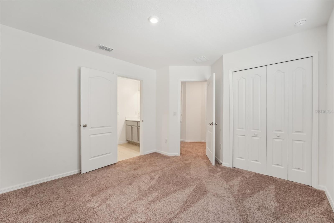
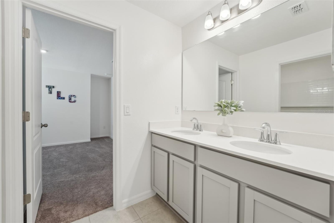
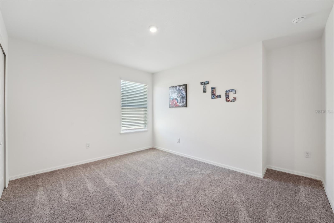
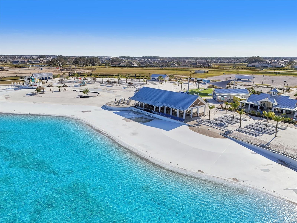
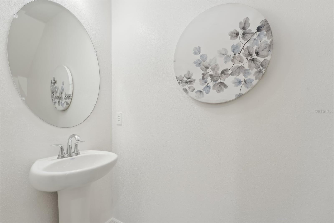
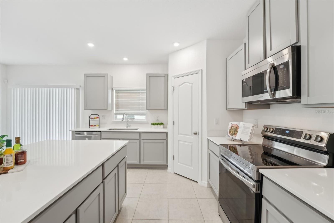
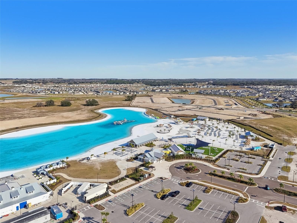
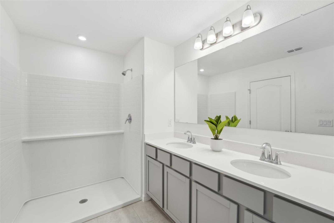
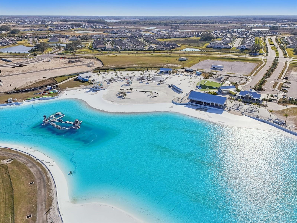
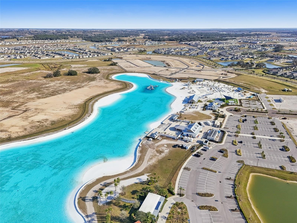
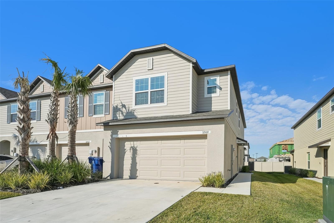
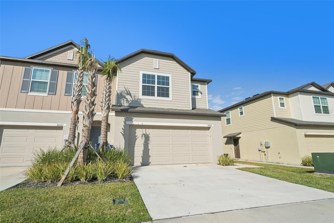
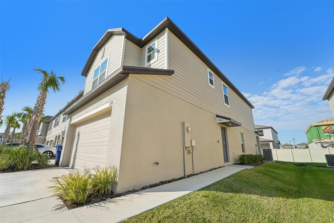
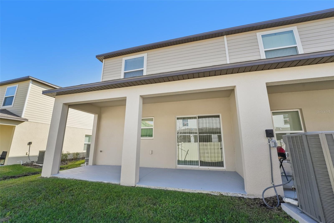
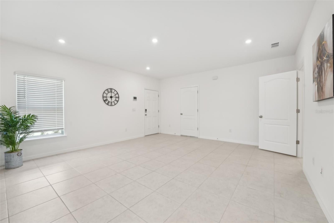
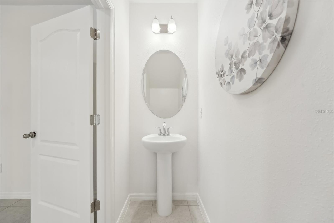
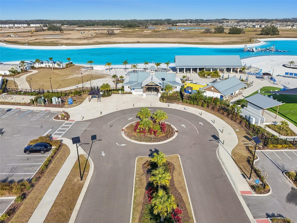
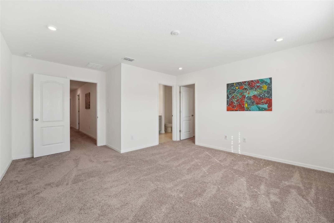
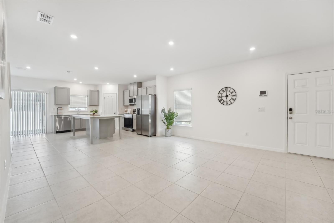
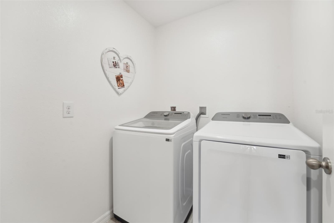
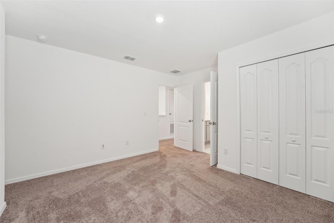
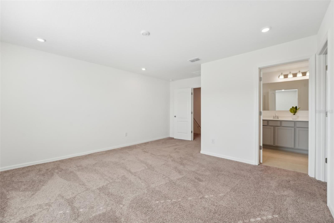
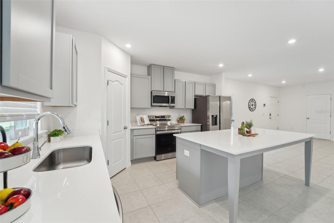
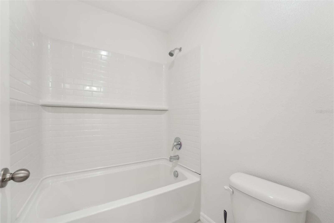
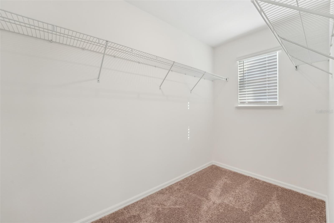
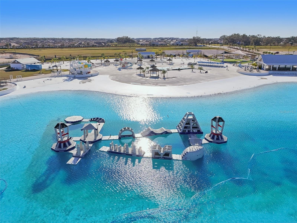
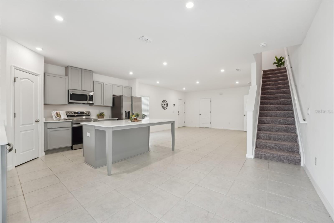
Active
32109 POND APPLE BND
$325,000
Features:
Property Details
Remarks
Craftsman style 3 bedroom, 2.5 bath & 2-CAR GARAGE located in the fabulous Mirada community! This beautiful open floorplan offers large entertaining spaces & powder bath. Smartly laid out kitchen with gorgeous QUARTZ countertops, large island for eating and/or extra serving space, STAINLESS STEEL appliances, & contemporary style staggered cabinets. Soft & carpeted staircase which also helps with traction. All bedrooms are privately located on the second floor. Spacious master suite with plenty of room to add a sitting area, office area, exercise space, etc. with en-suite to include a shower stall, vanity with dual sinks & walk-in closet. 2 spacious secondary baths that share a jack-n-jill bath. Laundry is a breeze with this second floor laundry room. Enjoy the outdoors with a nice size lanai space, great for family cook-outs. This community offers amenities that will apply today & tomorrow with Ultrafi access, solar streetlights, greenspace, charter academies K-12 as alternatives to public schools, miles of trails, golf cart paths, tot lot, dog park, & more! You can also experience the Florida's coast life & soak up the sun with the inclusive 15 acre lagoon equipped with sandy shore line, activity centers in the middle of the lagoon, slides, eateries & more! The lagoon also hosts other activities like evening concerts, bingo, mixology classes & more! This is a place where you can vacation right in your own neighborhood. Tons of family fun, memories, & a chance to meet life-long new friends!!! Call today to schedule your PRIVATE showing!
Financial Considerations
Price:
$325,000
HOA Fee:
211
Tax Amount:
$2439.54
Price per SqFt:
$191.85
Tax Legal Description:
MIRADA PARCEL 7 PB 89 PG 126 LOT 173
Exterior Features
Lot Size:
3128
Lot Features:
N/A
Waterfront:
No
Parking Spaces:
N/A
Parking:
N/A
Roof:
Shingle
Pool:
No
Pool Features:
N/A
Interior Features
Bedrooms:
3
Bathrooms:
3
Heating:
Electric
Cooling:
Central Air
Appliances:
Dishwasher, Dryer, Microwave, Range, Refrigerator, Washer
Furnished:
Yes
Floor:
Carpet, Tile
Levels:
Two
Additional Features
Property Sub Type:
Townhouse
Style:
N/A
Year Built:
2023
Construction Type:
Stucco
Garage Spaces:
Yes
Covered Spaces:
N/A
Direction Faces:
West
Pets Allowed:
No
Special Condition:
None
Additional Features:
Sidewalk, Sliding Doors
Additional Features 2:
Leasing restrictions MUST be verified with HOA.
Map
- Address32109 POND APPLE BND
Featured Properties