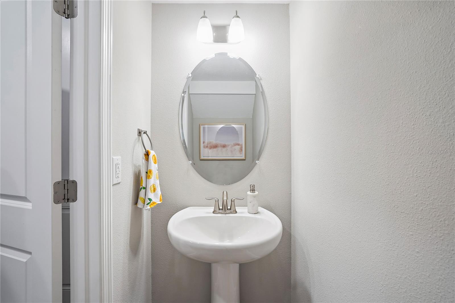
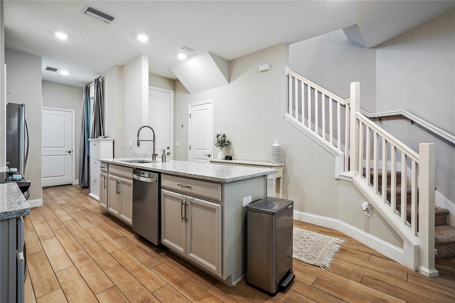
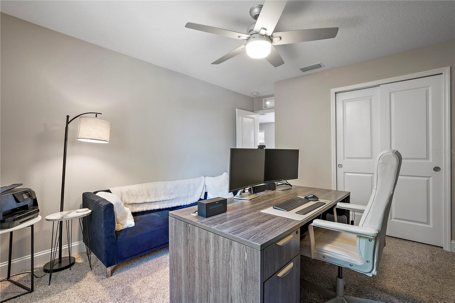
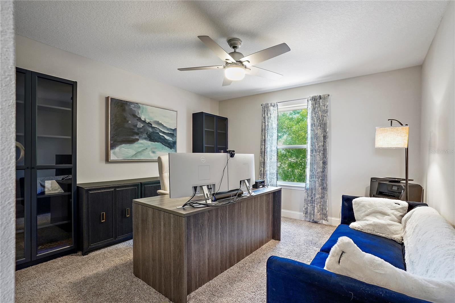
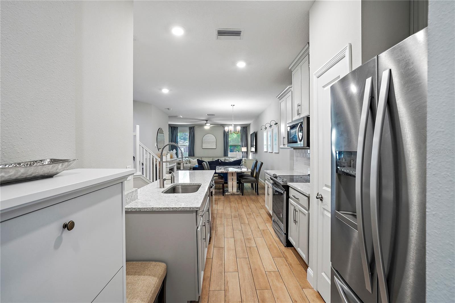
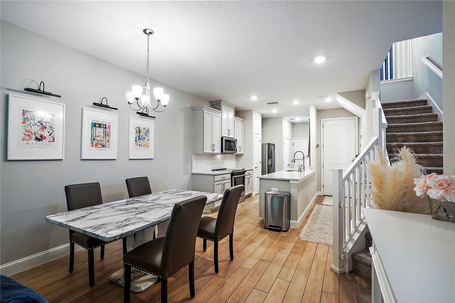
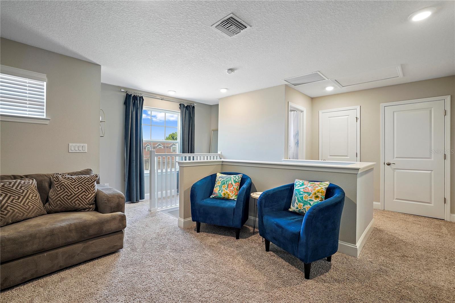
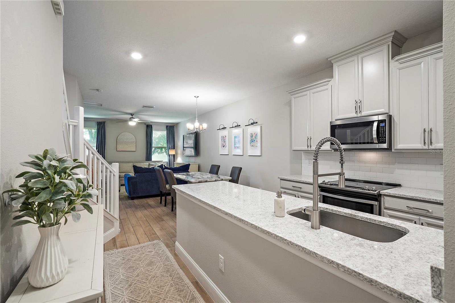
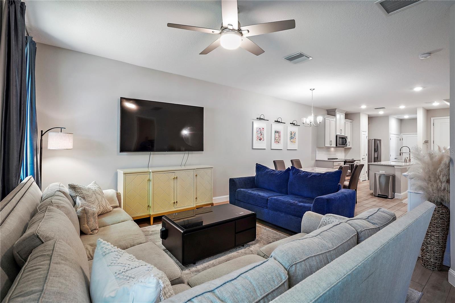
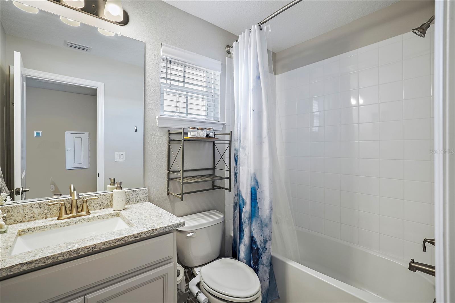
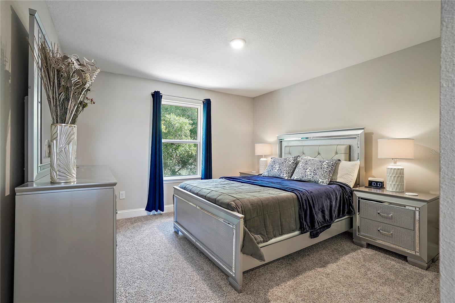
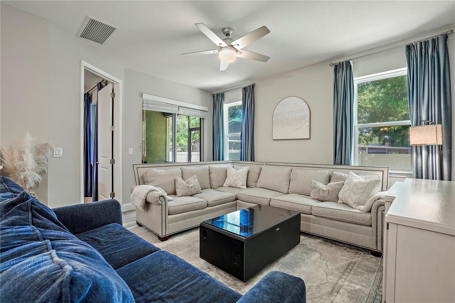
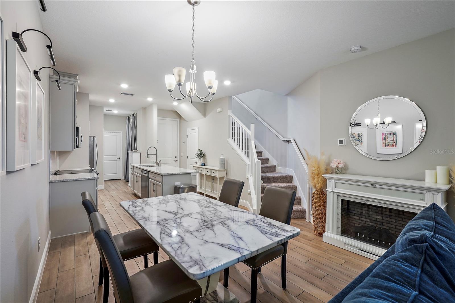
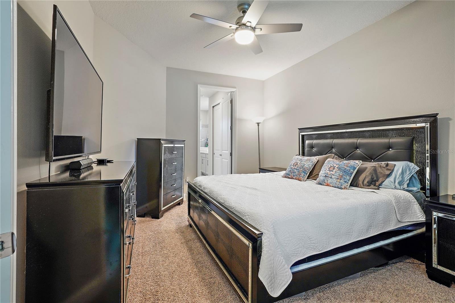
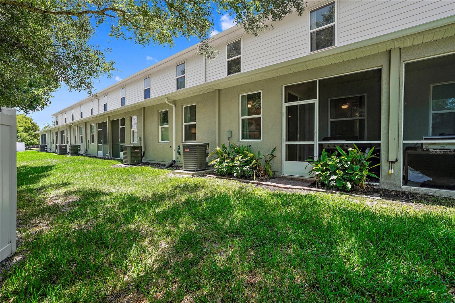
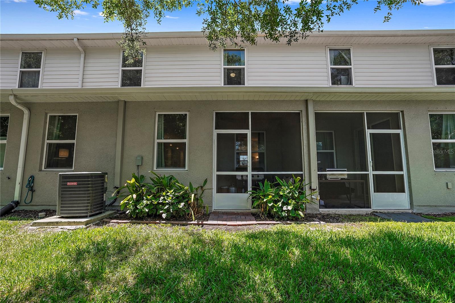
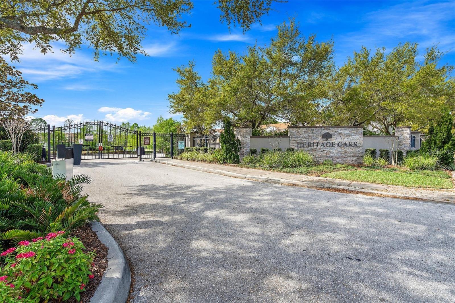
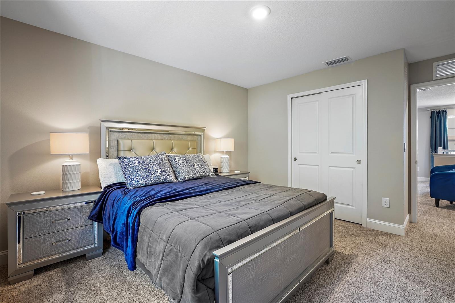
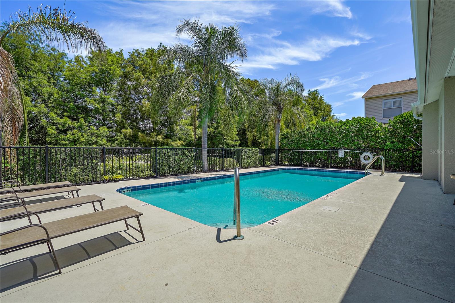
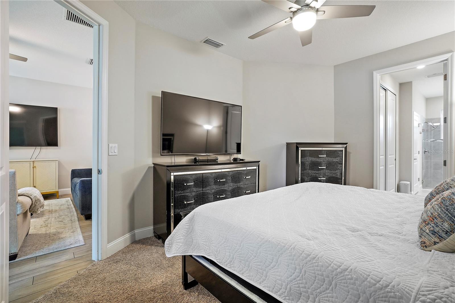
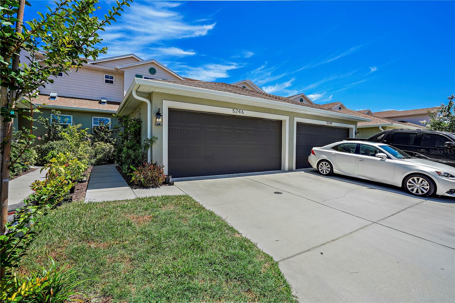
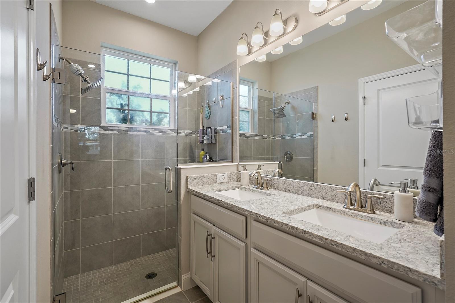
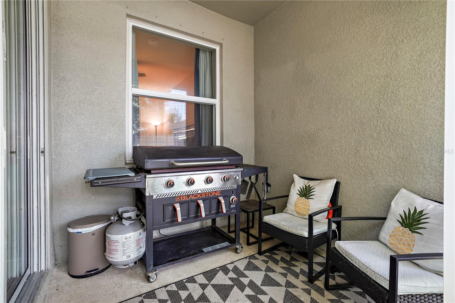
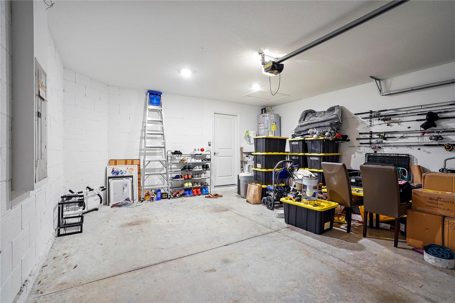
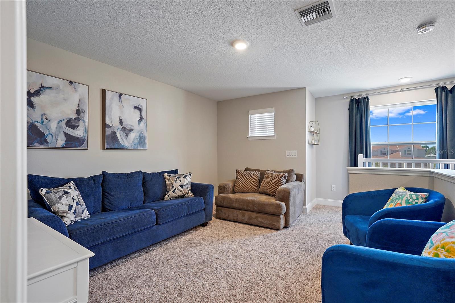
Active
5246 NEIL DR
$440,000
Features:
Property Details
Remarks
NOT IN A FLOOD ZONE! SELLER IS MOTIVATED!!! Discover this exquisite 2021-built townhome boasting a coveted first-floor master suite within the confines of a secure gated community! Nestled in the heart of Pinellas County, this residence offers an ideal location. Step inside to unveil a spacious open layout where the kitchen seamlessly blends with the dining area and living space. Admire the kitchen's stunning quartz countertops and top-of-the-line Whirlpool appliances. Rare for a townhome, the first-floor primary bedroom is a gem, featuring his and hers closets, abundant natural light, and a generously sized en suite bathroom designed for luxurious Florida living. Step out from the living room onto a screened patio and adjacent green space, perfect for your furry companions, as this pet-friendly community welcomes large dogs and most breeds. Ascend to the upper level to discover a sizable den, ideal for a home office, playroom, or additional living space. The two remaining bedrooms and bathroom on this level provide a true split-floor plan design. On the lower level, you'll find a convenient laundry closet and a 2-car garage, completing this exceptional property. Indulge in the community's amenities, including a sparkling pool and clubhouse for endless recreation and relaxation. Perfectly situated just off 275, enjoy swift access to Tampa in a mere 15 minutes, Downtown St. Pete in just 10 minutes, and the breathtaking St. Pete Beach in a quick 15-minute drive. Live at the intersection of convenience and leisure in this prime location.
Financial Considerations
Price:
$440,000
HOA Fee:
550
Tax Amount:
$7207.37
Price per SqFt:
$256.86
Tax Legal Description:
HERITAGE OAKS TOWNHOMES BLK 2, LOT 3
Exterior Features
Lot Size:
1999
Lot Features:
City Limits, Landscaped
Waterfront:
No
Parking Spaces:
N/A
Parking:
N/A
Roof:
Shingle
Pool:
No
Pool Features:
N/A
Interior Features
Bedrooms:
3
Bathrooms:
3
Heating:
Central
Cooling:
Central Air
Appliances:
Built-In Oven, Dishwasher, Disposal, Dryer, Freezer, Microwave, Range Hood, Refrigerator, Washer
Furnished:
No
Floor:
Ceramic Tile
Levels:
Two
Additional Features
Property Sub Type:
Townhouse
Style:
N/A
Year Built:
2021
Construction Type:
Cement Siding, Stucco, Wood Frame
Garage Spaces:
Yes
Covered Spaces:
N/A
Direction Faces:
South
Pets Allowed:
No
Special Condition:
None
Additional Features:
Lighting, Sidewalk, Sliding Doors
Additional Features 2:
See HOA Bylaws
Map
- Address5246 NEIL DR
Featured Properties