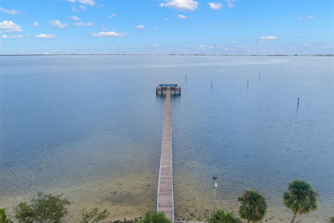
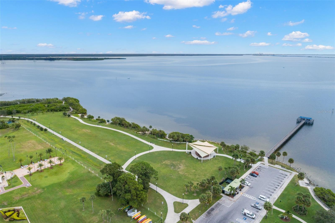
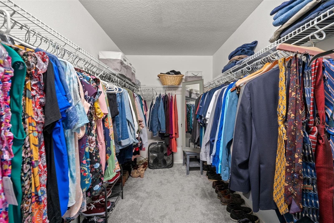
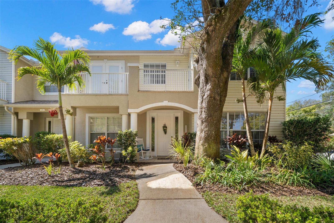
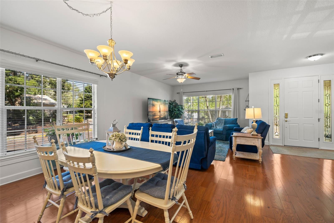
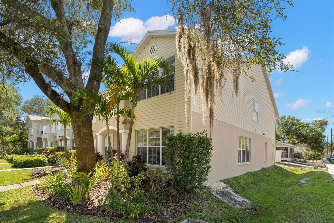
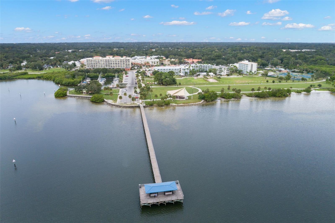

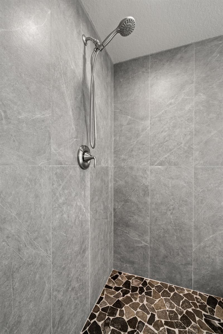
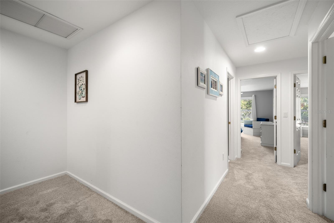
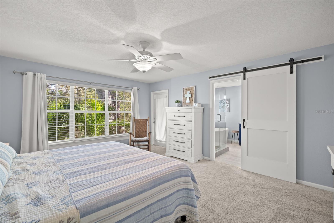
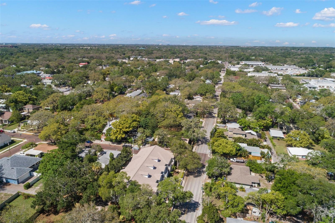
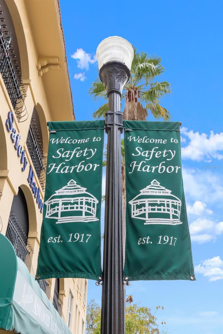
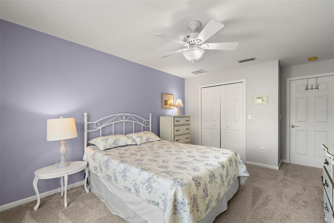
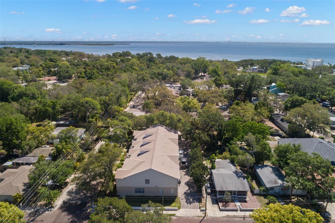
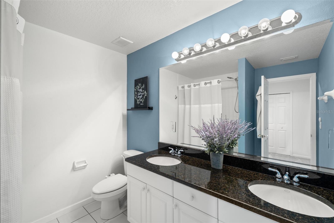
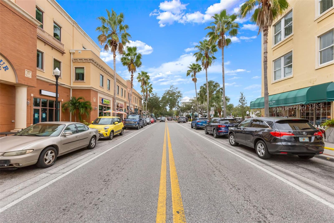
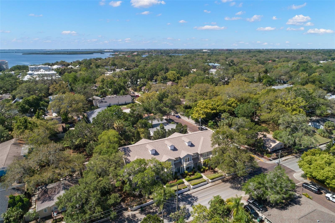
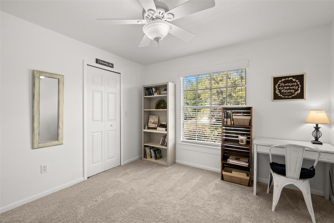
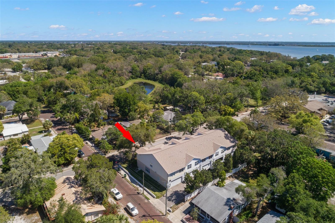
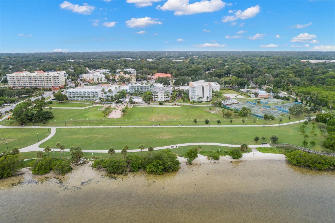
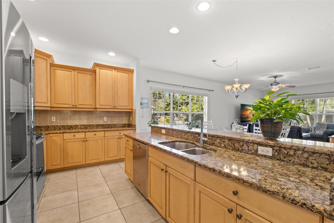
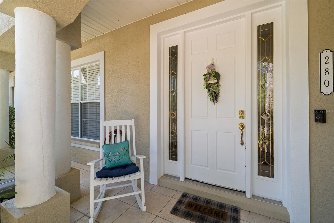
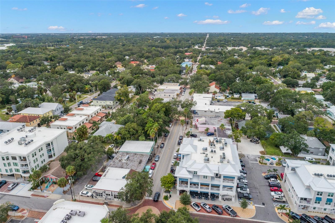
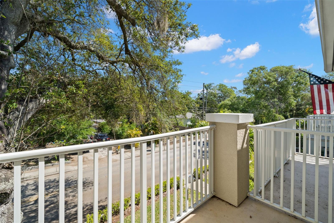

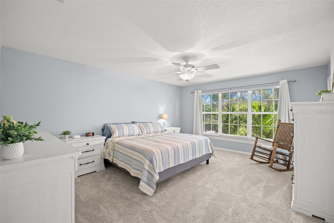

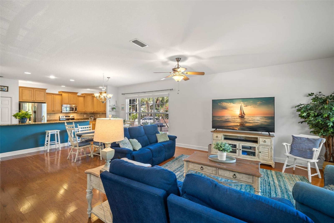
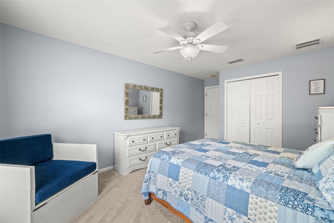
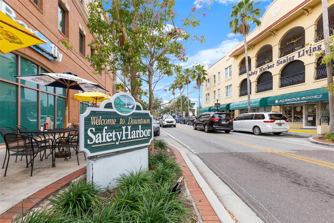
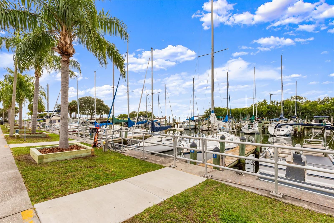
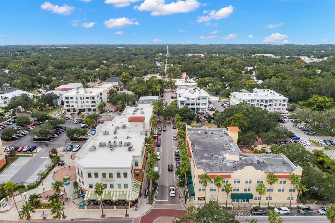
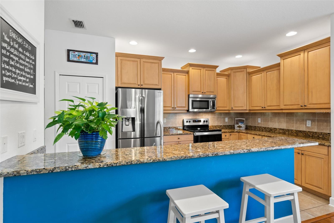
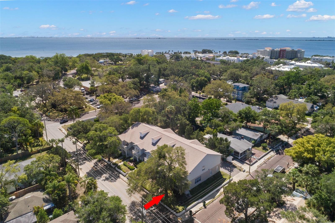
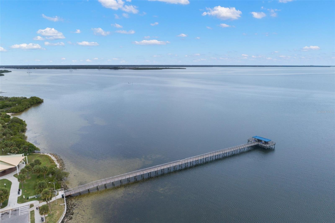
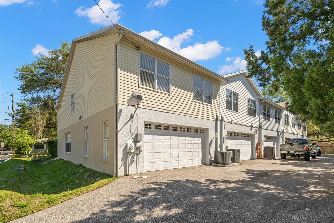
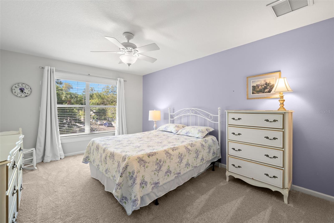
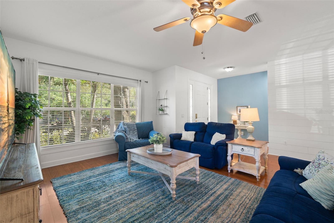
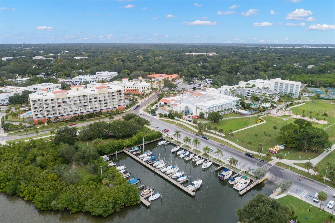
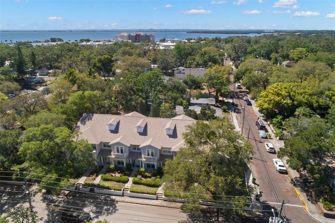
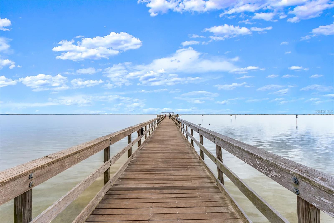
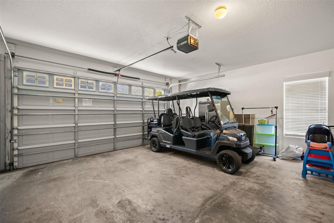
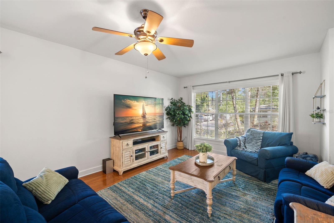
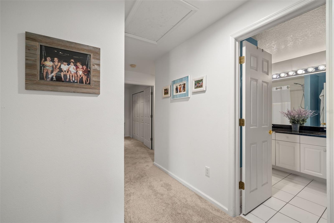
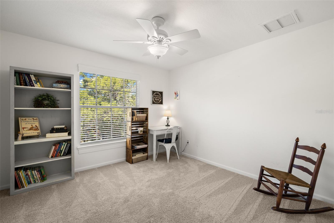
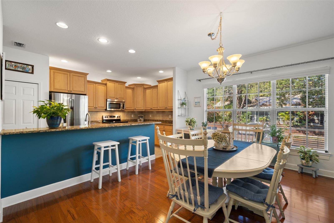
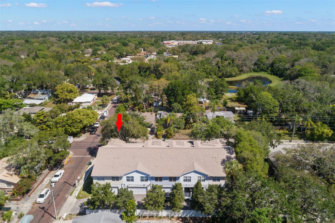
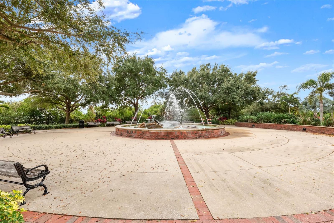
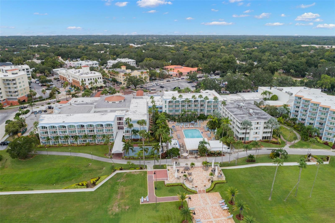
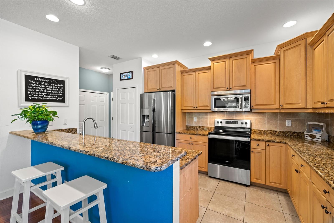
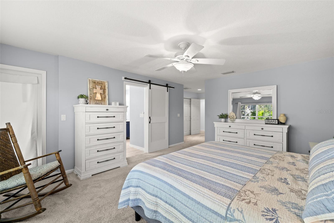
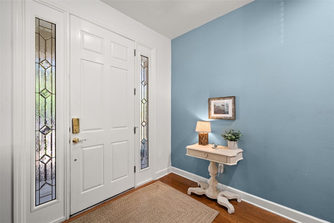
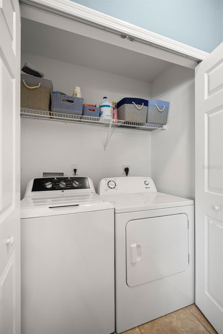
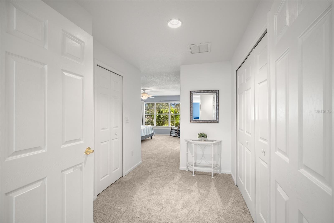
Active
280 DR ML KING JR ST N
$715,000
Features:
Property Details
Remarks
You won't find a lower HOA for a townhouse than this! ($95/month)! Also, the Safety Harbor Spa is just 2 blocks away. They have lovely aquatic amenities for you to enjoy! You know what else is a short walk away??? The best parts of dowtown Safety Harbor. Restaurants, shopping, perusing, ice cream shops, and all the fun that there is to experience! The home features 4 bedrooms, 2 and a half bathrooms, a 2 car garage, and 2,242 sq ft of living space. The garage has plenty of room to store your golfcart! Downstairs, you'll be welcomed by high ceilings and an abundance of natural light flooding the living, dining, and kitchen areas. A half bath and laundry space are also located on the first floor for convenience. Upstairs you will find the bedrooms and additional bathrooms. Enter the master suite through double doors and find two closets, one of which is a walk-in with ample storage. The master bathroom has been completely remodeled with a spacious walk-in shower, freestanding bathtub, and double vanity. Through the French door you'll find your private balcony that overlooks the front yard. Three more well-sized bedrooms are down the hall. There are closets throughout the home providing plenty of storage. Other upgrades include a new roof in 2022, new stainless steel stove, and a new water heater. The home is also wired for a home generator. Schedule your showing today!
Financial Considerations
Price:
$715,000
HOA Fee:
95
Tax Amount:
$4632.44
Price per SqFt:
$318.91
Tax Legal Description:
HARBOR CREST TOWNHOMES LOT 1
Exterior Features
Lot Size:
3951
Lot Features:
Corner Lot, Drainage Canal, City Limits, Near Marina, Sidewalk
Waterfront:
No
Parking Spaces:
N/A
Parking:
Garage Faces Rear, Golf Cart Garage, Ground Level
Roof:
Shingle
Pool:
No
Pool Features:
N/A
Interior Features
Bedrooms:
4
Bathrooms:
3
Heating:
Central
Cooling:
Central Air
Appliances:
Dishwasher, Disposal, Electric Water Heater, Microwave, Range, Refrigerator
Furnished:
No
Floor:
Carpet, Tile, Wood
Levels:
Two
Additional Features
Property Sub Type:
Townhouse
Style:
N/A
Year Built:
2007
Construction Type:
Block, Stucco
Garage Spaces:
Yes
Covered Spaces:
N/A
Direction Faces:
North
Pets Allowed:
Yes
Special Condition:
None
Additional Features:
Balcony, French Doors, Irrigation System, Private Mailbox, Sidewalk
Additional Features 2:
There are restrictions per the board. Please check with the Vice President for additional restrictions.
Map
- Address280 DR ML KING JR ST N
Featured Properties