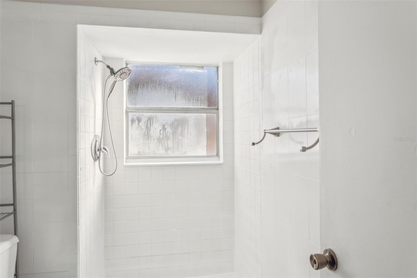
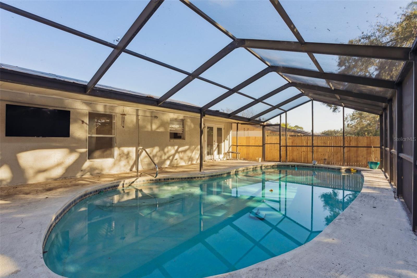
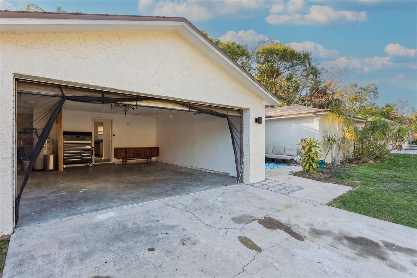
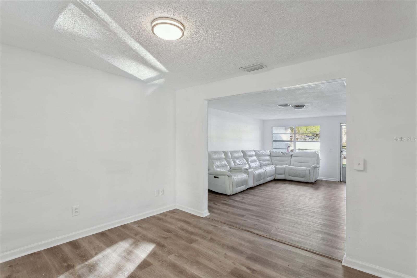
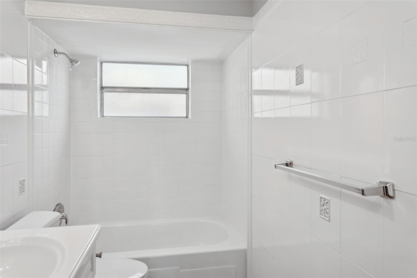
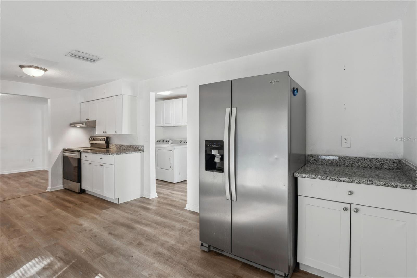
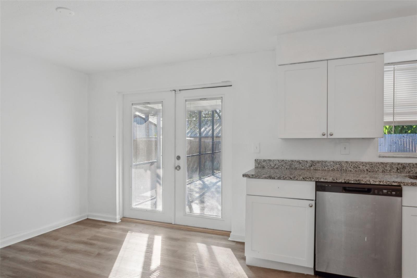
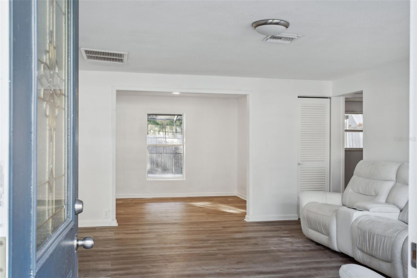
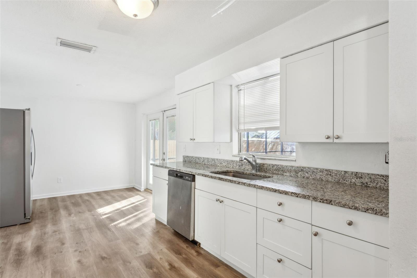
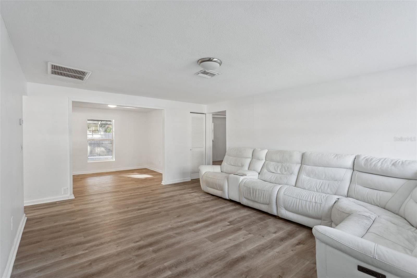
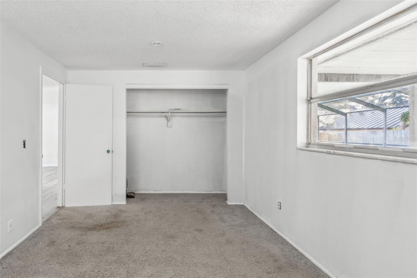
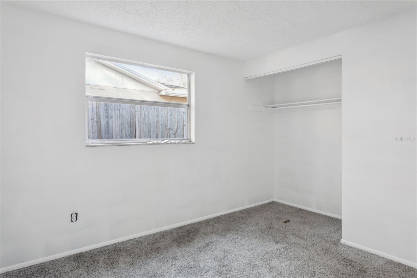
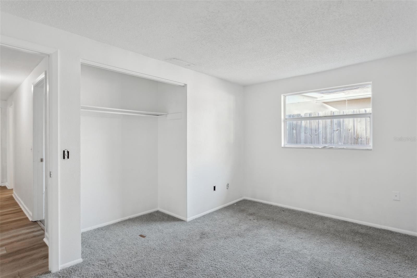
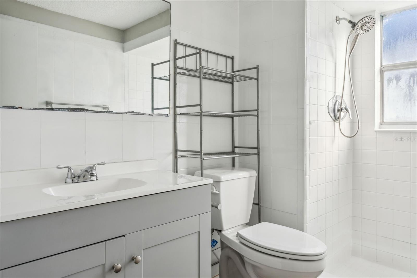
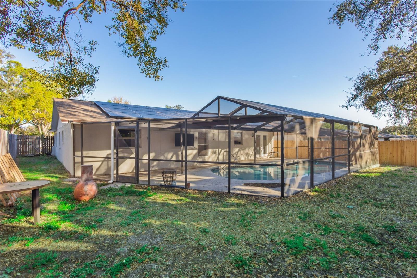
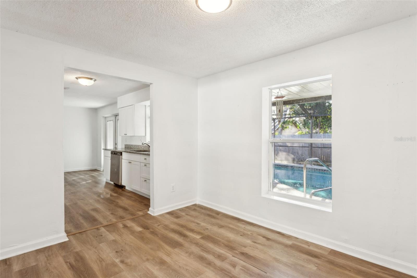
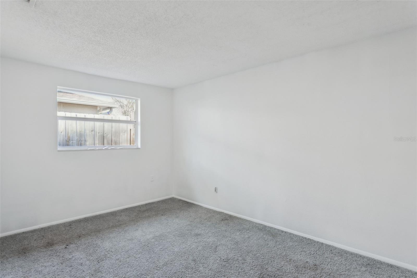
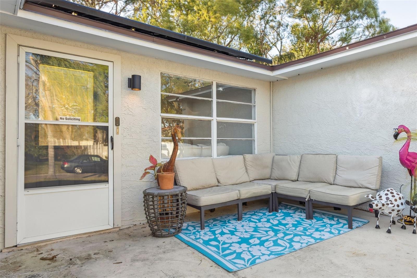
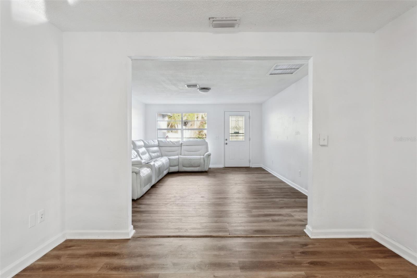
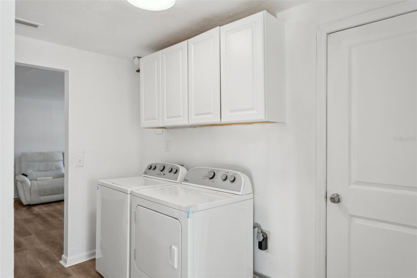
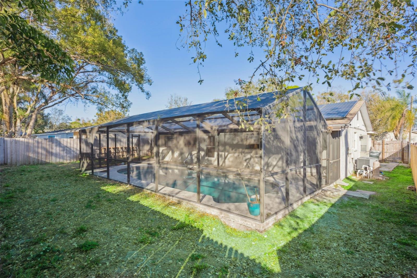
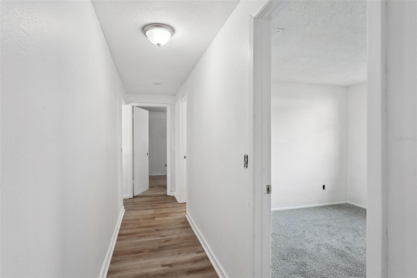
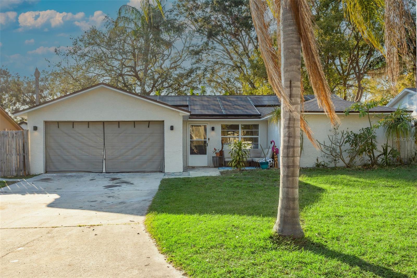
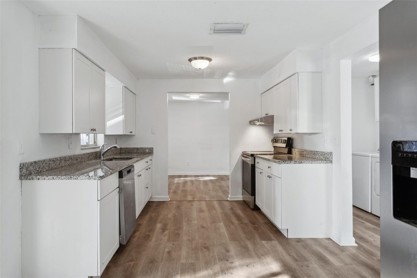
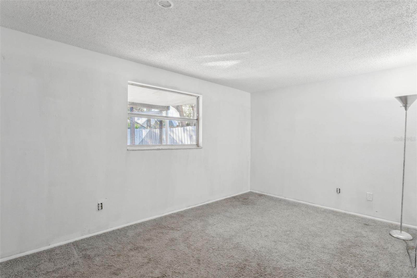
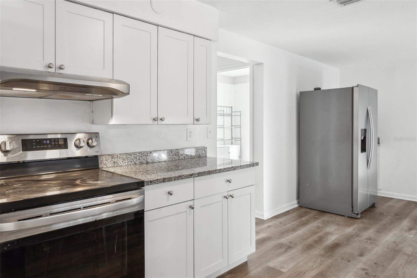
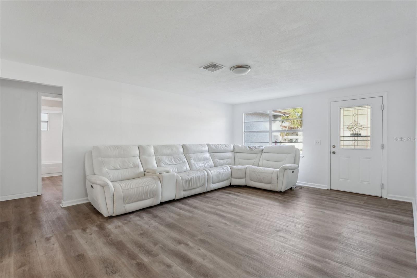
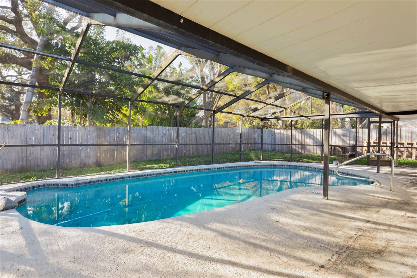
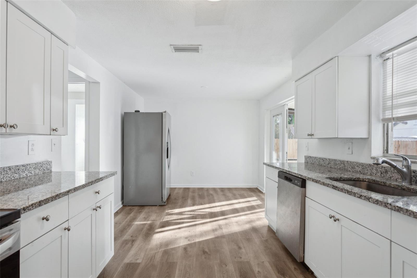
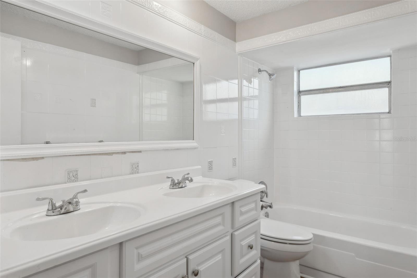
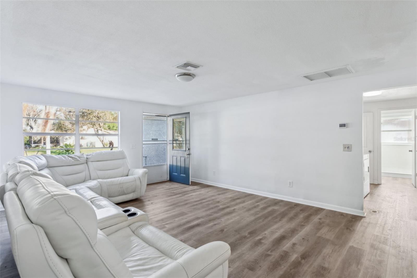
Active
2195 GLEN DR
$400,000
Features:
Property Details
Remarks
Just reduced $25,000! This freshly painted 3 bedroom, 2 bathroom pool home offers a flexible floorplan to accommodate your lifestyle and needs. The welcoming front patio and entry way opens to a large living room with neutral laminate flooring which carries throughout the home. Three well sized bedrooms and a full bath are situated to the right of the living room. A formal dining room (or flex space) sits off the living room and is adjacent to the large eat in kitchen. The kitchen includes a stainless steel appliance package (side by side refrigerator, smooth top range and dishwasher). The second bath with walk in shower and utility room lead to a two car garage with plenty of room for two vehicles and storage. French doors in the kitchen lead to a fantastic covered pool and lanai with plenty of seating and entertaining area. Beyond the pool cage, there is plenty of fenced yard for your enjoyment. Solar panels are owned outright, NO LEASE OR PAYOFF. The current seller has completed the necessary paperwork and insurance for Duke Energy Net Metering which may provide significant energy savings. Recent updates and upgrades include Roof in 2020, HVAC in 2022 and new AC ductwork in 2024. Harbor Heights is less than mile to Phillippe Park, minutes to fantastic retail, restaurants and the world famous Safety Harbor Resort and Spa. Clearwater Beach is less than 15 miles away, as are both Tampa International and St. Pete/Clearwater International Airports.
Financial Considerations
Price:
$400,000
HOA Fee:
N/A
Tax Amount:
$5702.04
Price per SqFt:
$289.86
Tax Legal Description:
HARBOR HEIGHTS ESTATES BLK B, LOT 25
Exterior Features
Lot Size:
6560
Lot Features:
N/A
Waterfront:
No
Parking Spaces:
N/A
Parking:
N/A
Roof:
Shingle
Pool:
Yes
Pool Features:
Gunite, In Ground
Interior Features
Bedrooms:
3
Bathrooms:
2
Heating:
Central
Cooling:
Central Air
Appliances:
Dishwasher, Dryer, Electric Water Heater, Range, Refrigerator, Washer
Furnished:
Yes
Floor:
Carpet, Laminate
Levels:
One
Additional Features
Property Sub Type:
Single Family Residence
Style:
N/A
Year Built:
1973
Construction Type:
Block
Garage Spaces:
Yes
Covered Spaces:
N/A
Direction Faces:
East
Pets Allowed:
No
Special Condition:
None
Additional Features:
Sidewalk
Additional Features 2:
N/A
Map
- Address2195 GLEN DR
Featured Properties