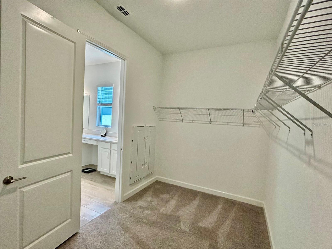
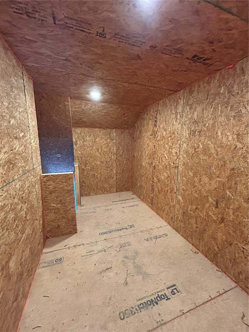
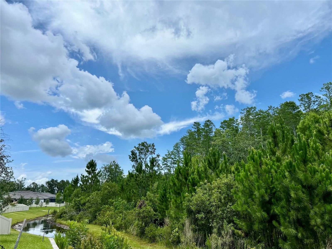
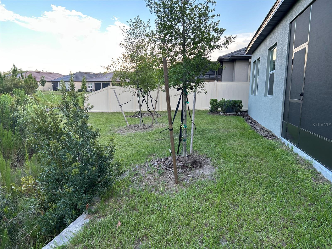

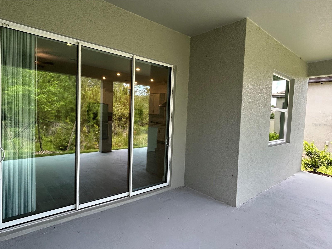
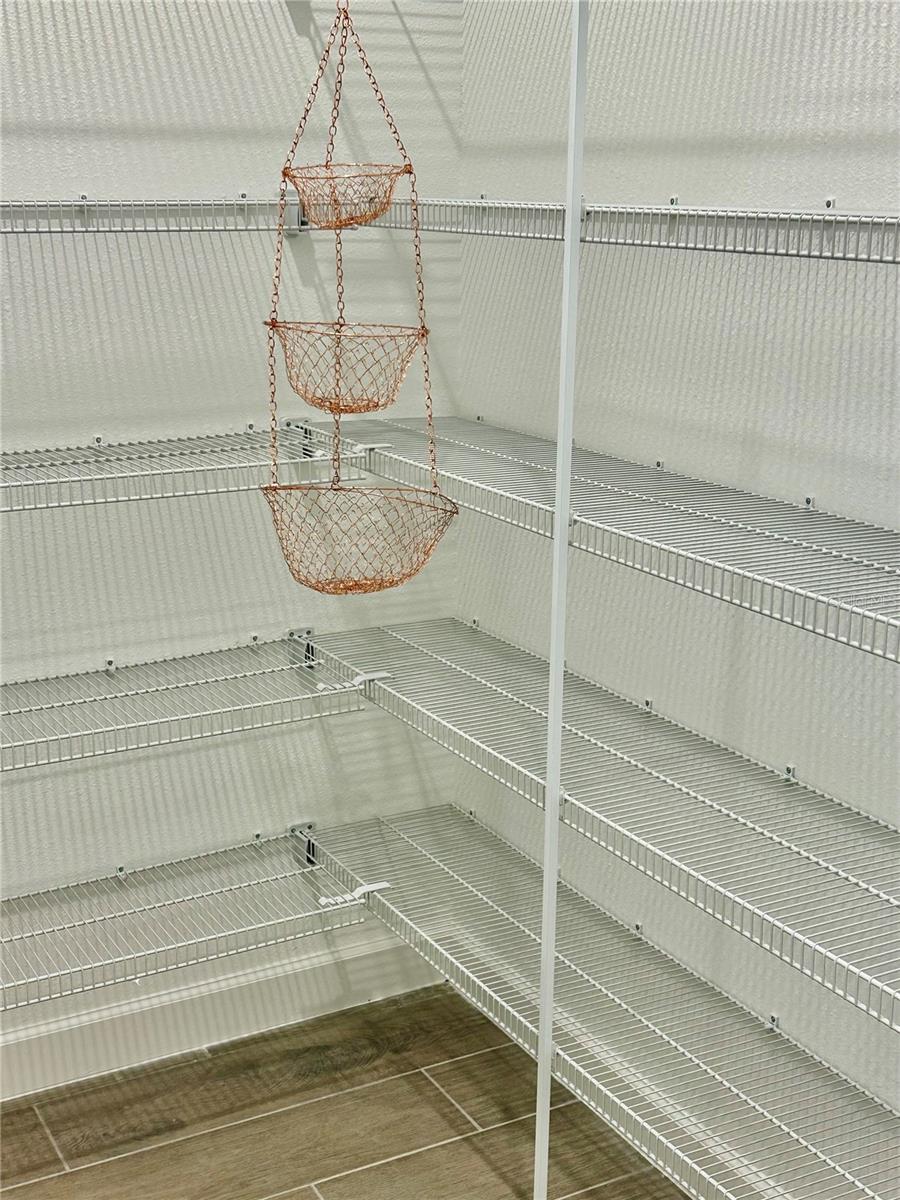
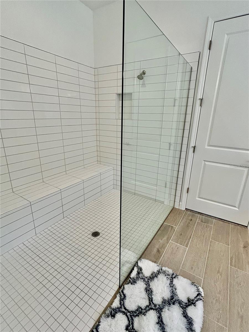
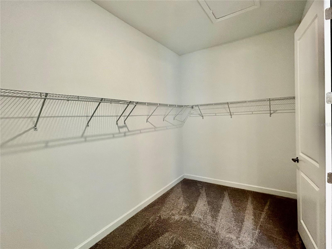
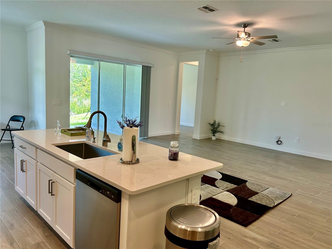
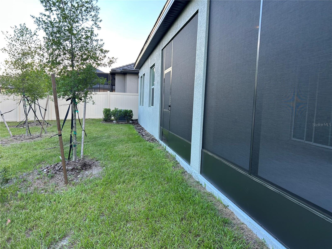
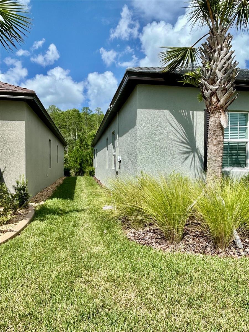
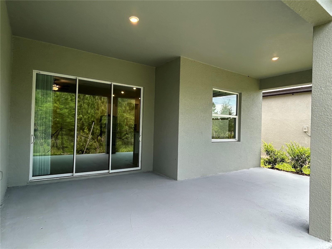
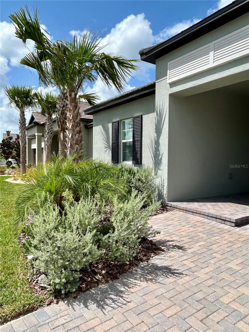
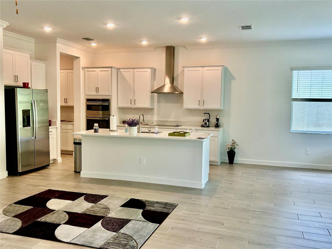
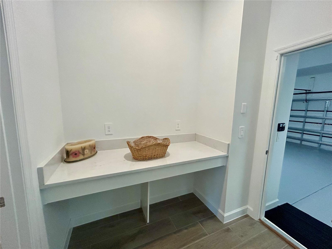
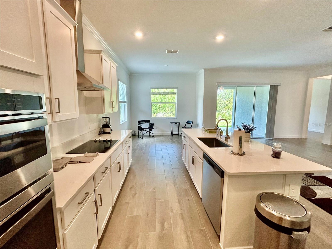
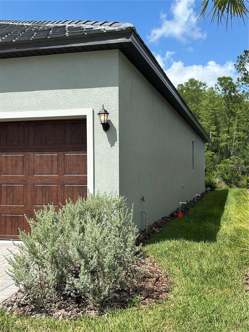
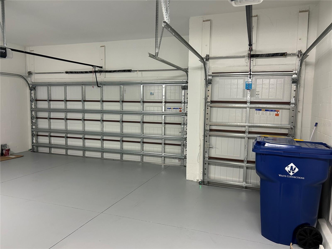
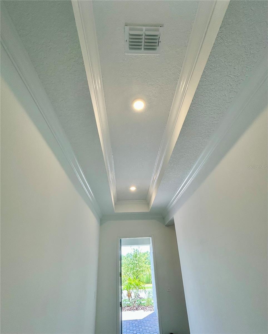
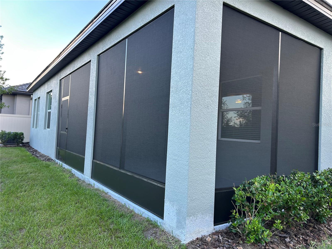
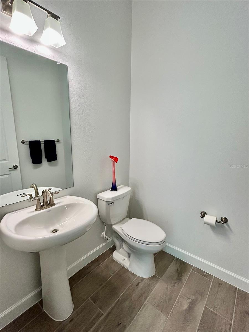
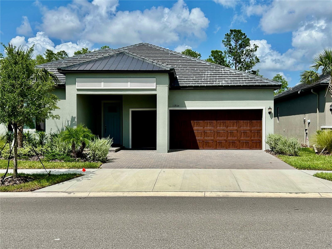
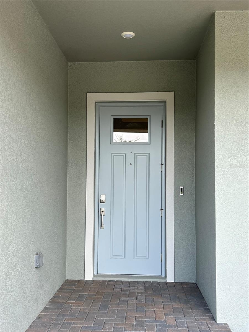
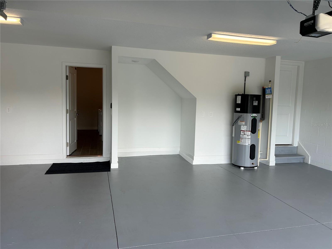
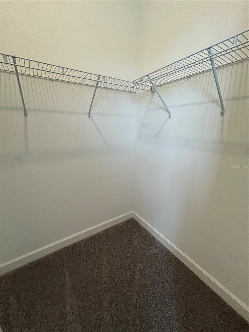
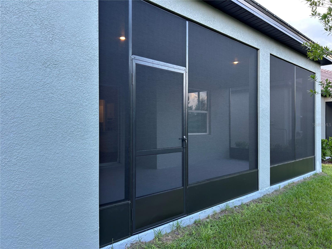
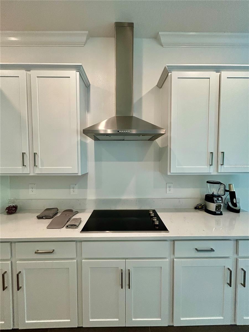
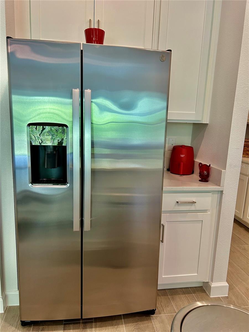
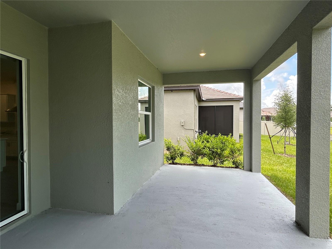
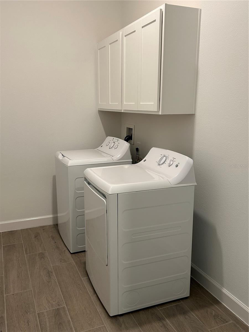
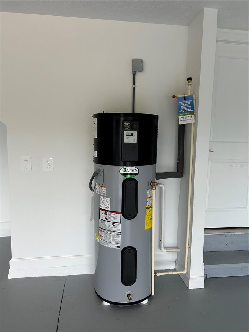
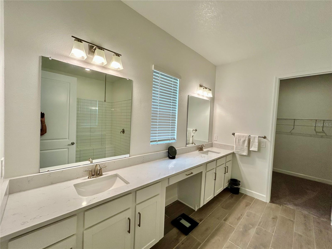
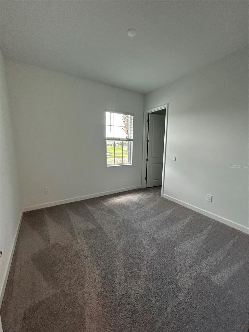
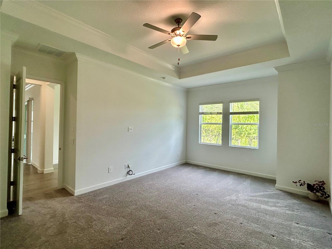
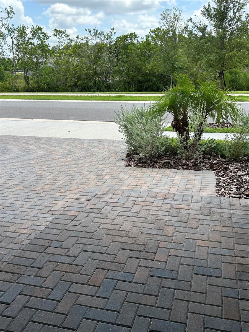
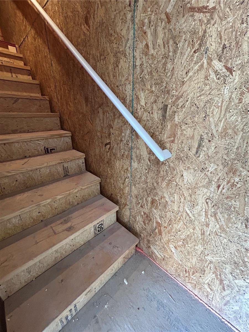
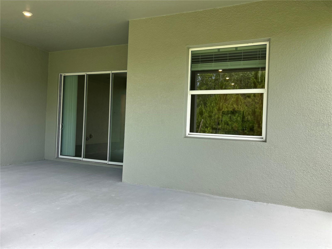
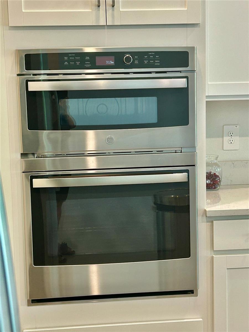
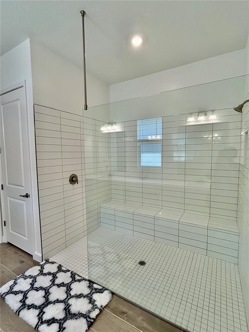
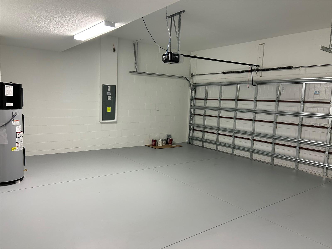
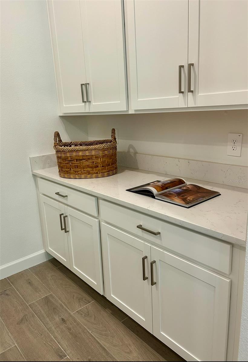
Active
10864 BANYAN BREEZE BLVD
$429,440
Features:
Property Details
Remarks
MAJOR PRICE REDUCTION! Beautiful Open Floor plan in Medley I (closest to the Private Medley Only Clubhouse) in the Angeline community. NEVER LIVED IN. Single story family home with high ceilings, 3 bedrooms, 2 1/2 bathrooms and a flex room for your office or den with an extra-large storage room above the garage for those Christmas decorations and many other items. Foyer entrance with lighted tray ceiling and Impact Windows throughout. A large master suite that commands your attention with peaceful conservation views. Premium Slate Tile Roof, Front Exterior Brick Pavers and Wood-Like Garage Doors. Welcome to the HALOS MODEL! The Master Bedroom suite beckons you with another custom tray ceiling w/fan and huge Walk-in Closet. It opens to a gorgeous Master Bath with double sinks, large vanity and an enormous wall tiled shower with a wall-to-wall shower bench and beautiful large glass enclosure. The Kitchen offers quartz countertops, 42" Cabinets with Crown Molding, Walk-In Pantry, Extra Cabinetry for those Large Pots and Pans and a long kitchen island. Enjoy your meals cooking with Stainless Steel Appliances including a Refrigerator, Wall Oven and Microwave Combo, Cooktop and Overhead Range Hood. The Large Dining Area is off the kitchen with peaceful wooded and pond views. A Laundry Room with Washer and Dryer and separate Folding Area. This beauty stands out with beautiful landscaping, reclaimed water and Video Doorbell. Fencing is allowed. The Owners just installed a NEW LARGE SCREEN for the LANAI for your family's indoor/outdoor enjoyment. Enjoy your own PRIVATE MEDLEY Clubhouse (only $133.00/month) with a restaurant, indoor and outdoor SPORTS bar with TV's, all surrounded by an oversized resort style pool. A monthly calendar lists all of the fun activities, live entertainment and Special Holiday Menu Surprises! Try out the billiards, pickle ball, shuffleboard, complete fitness gym w/advanced workout equipment, and card and banquet rooms with large event hall and stage. Take a walk, go jogging or biking on the numerous trails, and don't forget to stop at Angeline's own FARM offering exceptional fresh produce that you can purchase...with its very own Cafe. WELCOME HOME to Angeline, a 6,200 acre Master Planned Community. Angeline will have a future recreational LAGOON that offers a beach of clear waters and beach fun activities and events. HOA Fees include lawn, tree and bushes maintenance, common area maintenance, irrigation, yearly mulch, 2 GB internet, PRIVATE MEDLEY RESIDENTS ONLY CLUBHOUSE, pool maintenance and EXTERIOR PAINTING! CDD is included in the taxes. Crown Molding, Refrigerator, Washer and Dryer not included in most HALOS Models in Medley II. Angeline will also be the home of the state-of-the-art new H. Lee Moffitt Cancer and Research Center. Fees and Taxes are estimated. The OWNER SAYS SELL!
Financial Considerations
Price:
$429,440
HOA Fee:
197.76
Tax Amount:
$5308.31
Price per SqFt:
$182.74
Tax Legal Description:
ANGELINE PHASES 1A 1B 1C & 1D PB 87 PG 072 LOT 146
Exterior Features
Lot Size:
6394
Lot Features:
Conservation Area, In County, Landscaped, Private, Sidewalk
Waterfront:
No
Parking Spaces:
N/A
Parking:
Driveway, Garage Door Opener, Golf Cart Garage, Golf Cart Parking, Guest
Roof:
Slate, Tile
Pool:
No
Pool Features:
N/A
Interior Features
Bedrooms:
3
Bathrooms:
3
Heating:
Central, Electric, Exhaust Fan, Heat Pump
Cooling:
Central Air, Attic Fan
Appliances:
Built-In Oven, Cooktop, Dishwasher, Disposal, Dryer, Electric Water Heater, Exhaust Fan, Ice Maker, Microwave, Range Hood, Refrigerator, Washer
Furnished:
Yes
Floor:
Carpet, Tile
Levels:
One
Additional Features
Property Sub Type:
Single Family Residence
Style:
N/A
Year Built:
2024
Construction Type:
Block, Stucco
Garage Spaces:
Yes
Covered Spaces:
N/A
Direction Faces:
North
Pets Allowed:
Yes
Special Condition:
None
Additional Features:
Lighting, Sidewalk, Sliding Doors, Sprinkler Metered, Tennis Court(s)
Additional Features 2:
See HOA Rules
Map
- Address10864 BANYAN BREEZE BLVD
Featured Properties