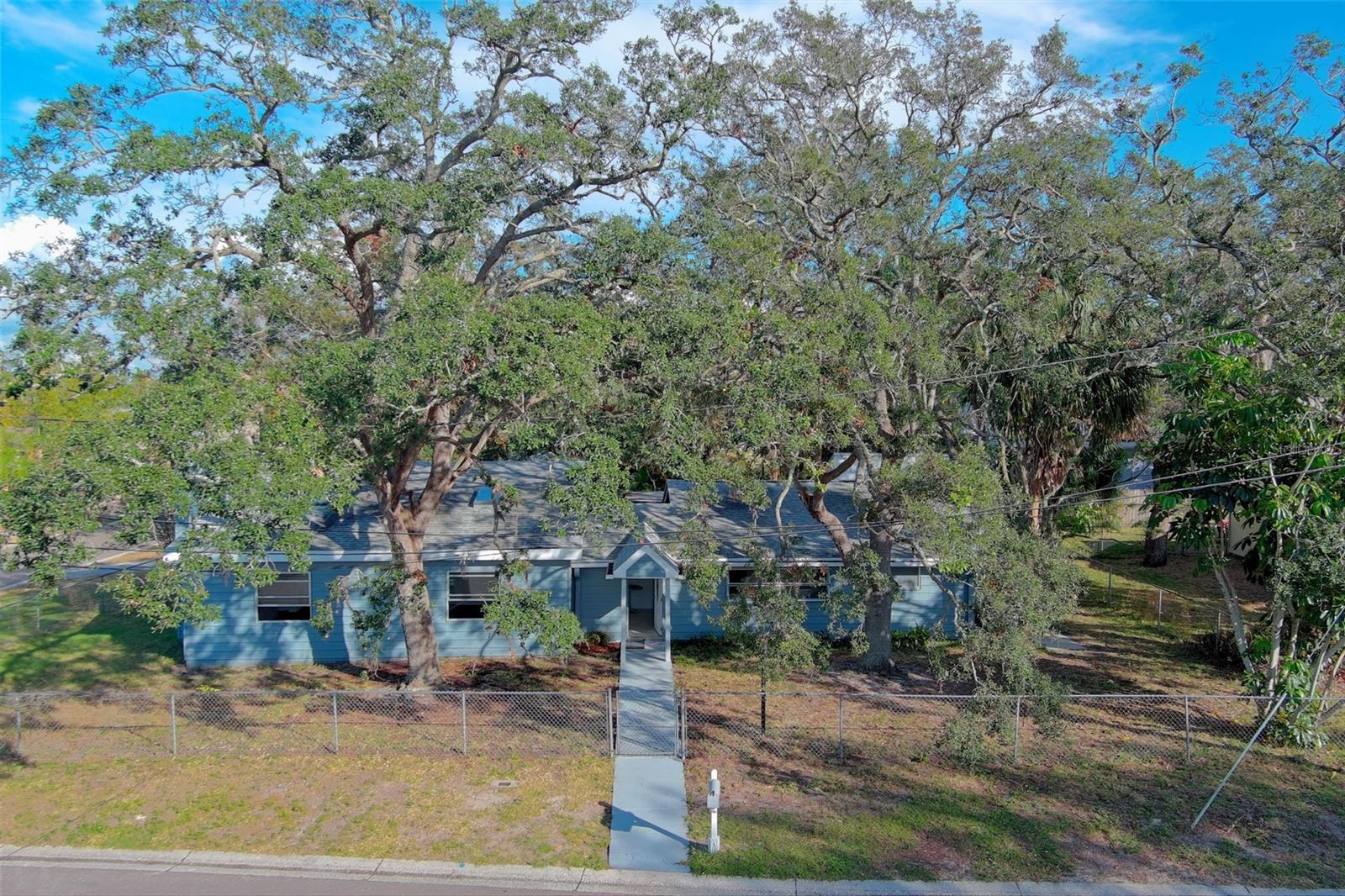







































Active
290 13TH AVE N
$689,288
Features:
Property Details
Remarks
PRICE DROP - WOW!!! This house has great bones, but it definitely needs some vision and love to bring out its full potential. Inside, the kitchen in dire need of a redesign, update, and/or expansion into the living area with plenty of room to do so. All of the bathrooms could use a total renovation. Other spaces have some questionable quirks too - things like light switches awkwardly placed. The Primary Bedroom has a strange closet area, with a glass brick wall, that is rumored to be an old secondary entrance that has been covered over, but the walkway still exists. The Primary En-Suite Bathroom backs up to the laundry area in the adjoining room, and that could be converted into yet another bathroom. The sliding glass doors in that room don't slide without serious muscle - please do not attempt to open them! BUT... This house is Just off Main Street, very close (just 3 blocks!) to Downtown Safety Harbor. 4 bed 3 bath pool home is on a corner with a double lot, No HOA, and no flood damage. There is an RV Parking pad behind a privacy fence, tons of parking area, plus additional storage in the large shed. The house wraps around a caged pool with paver patio, with a covered outdoor seating area, perfect for an outdoor kitchen. The spacious Living Room overlooks the pool and features a wood-burning fireplace. The washer/dryer is under air conditioning in the rear of the house. Downtown Safety Harbor is just 3 blocks away, 4 blocks to Folly Farms Nature Preserve, and under a mile to the Safety Harbor City Park and Alligator Lake Boat Ramp, and just 1 mile to Safety Harbor Marina & Waterfront Park. This may not be the right property for a turn-key solution, but it has plenty of good features ready for a renovation.
Financial Considerations
Price:
$689,288
HOA Fee:
N/A
Tax Amount:
$4347.19
Price per SqFt:
$279.97
Tax Legal Description:
PARK HEIGHTS BLK E, LOTS 10 AND 11
Exterior Features
Lot Size:
10023
Lot Features:
Corner Lot, Oversized Lot, Paved
Waterfront:
No
Parking Spaces:
N/A
Parking:
None
Roof:
Concrete, Tile
Pool:
Yes
Pool Features:
Deck, Gunite, In Ground, Lighting, Screen Enclosure
Interior Features
Bedrooms:
4
Bathrooms:
3
Heating:
Central
Cooling:
Central Air
Appliances:
Dryer, Range, Washer
Furnished:
Yes
Floor:
Ceramic Tile, Hardwood
Levels:
One
Additional Features
Property Sub Type:
Single Family Residence
Style:
N/A
Year Built:
1955
Construction Type:
Block, Wood Frame
Garage Spaces:
No
Covered Spaces:
N/A
Direction Faces:
West
Pets Allowed:
Yes
Special Condition:
None
Additional Features:
Dog Run, Storage
Additional Features 2:
N/A
Map
- Address290 13TH AVE N
Featured Properties