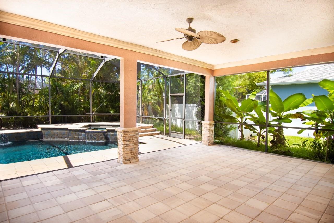
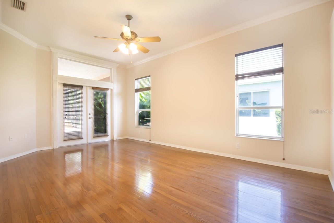
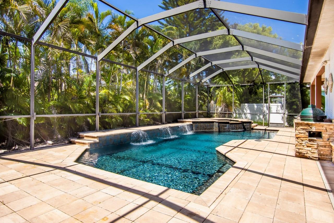
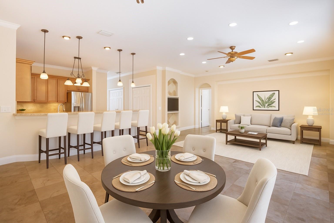
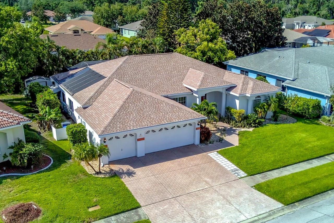
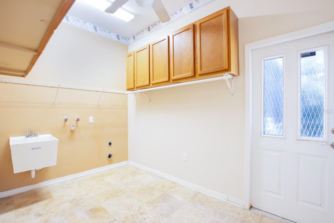
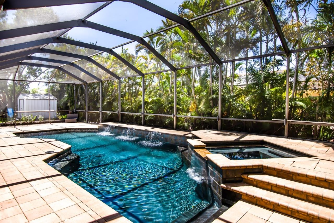
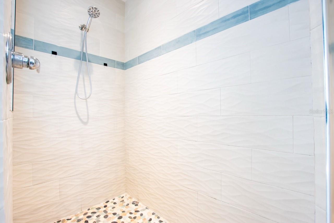
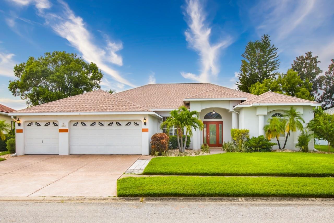
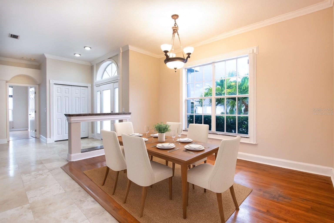
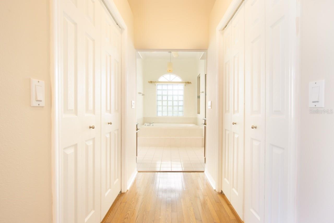
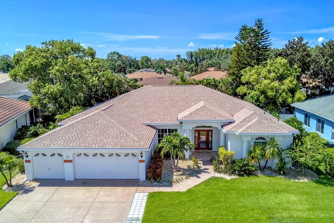
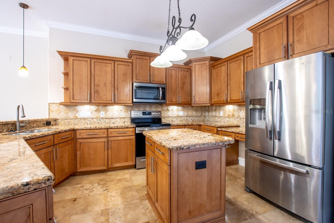
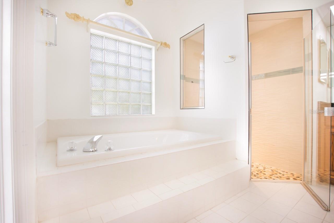
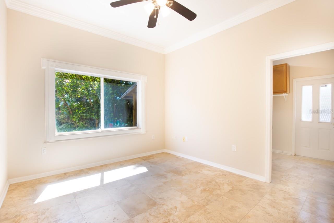
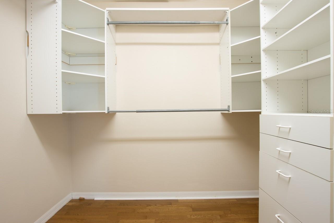
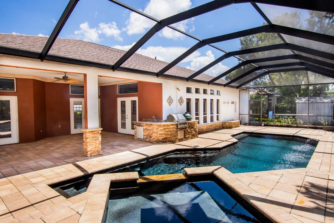
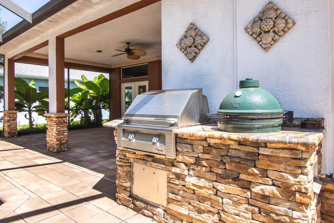
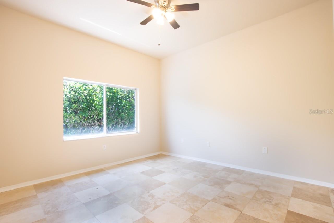
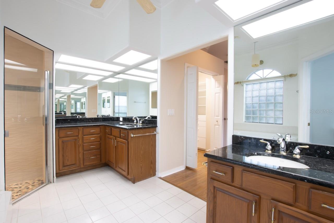
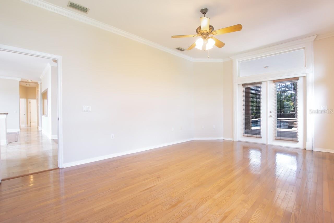
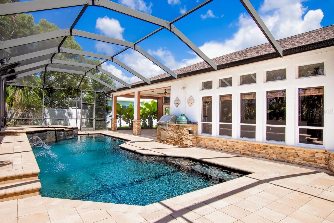
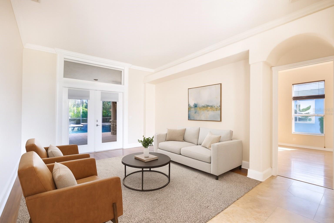
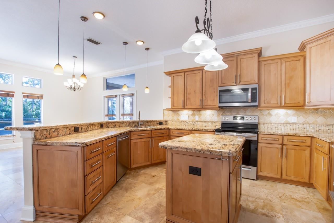
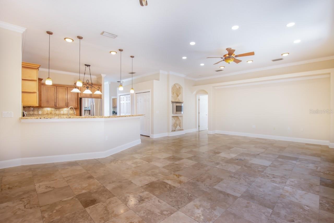
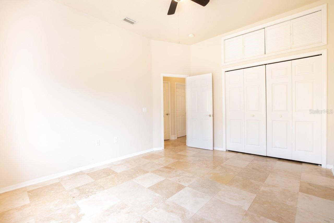
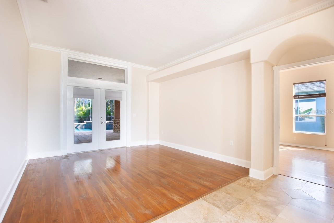
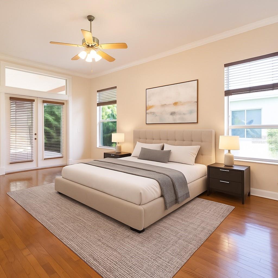
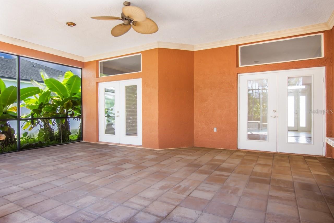
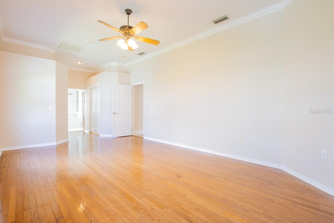
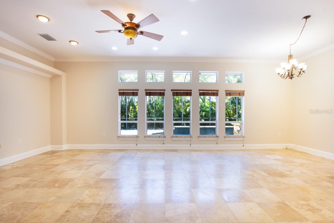
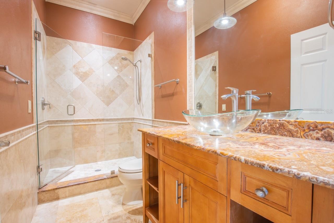
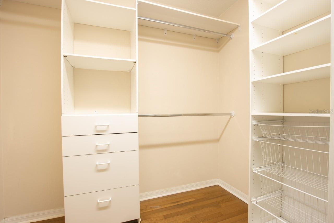
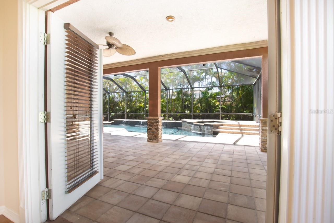
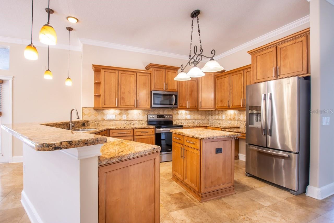
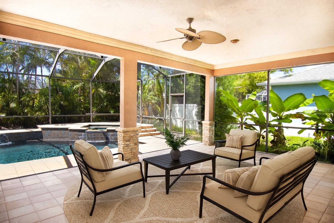
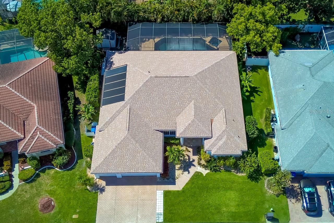
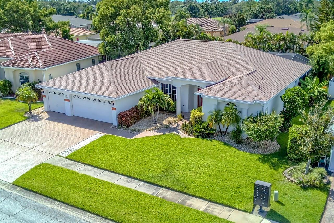
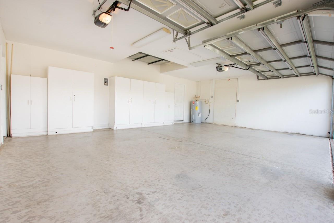
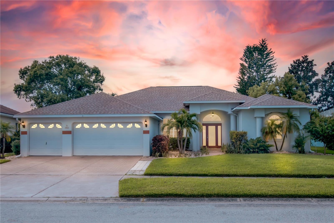
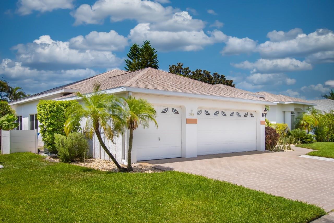
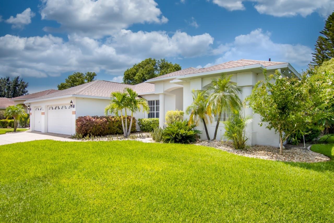
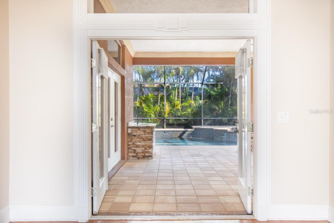
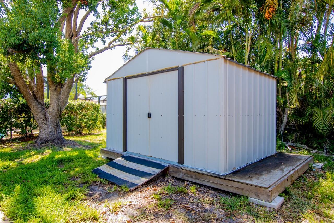
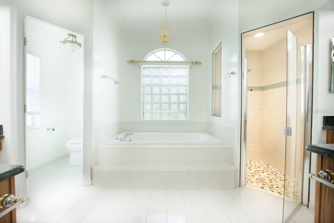
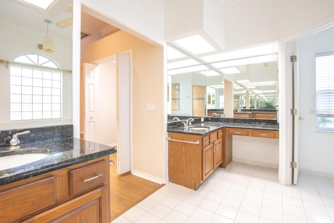
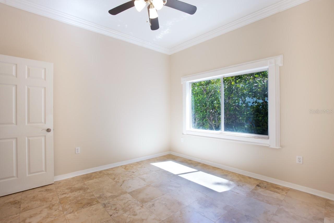
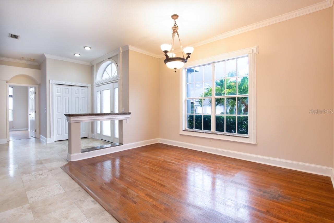
Active
3818 CARDENAL AVE
$519,900
Features:
Property Details
Remarks
One or more photo(s) has been virtually staged. Welcome to La Paloma Village, a neighborly, golf-cart-friendly community centered around Cypress Creek Golf Club. This beautifully upgraded custom home offers the perfect blend of comfort, privacy, and luxury. A 2025 architectural shingle roof and 3-car garage add lasting value, while mature tropical landscaping creates standout curb appeal. Inside, travertine floors and crown molding guide you through a well-designed layout that includes formal living and dining rooms, two spacious guest bedrooms, and an expansive primary suite with French doors, dual walk-in closets, and a spa-style bath. The gourmet kitchen features granite countertops, maple cabinetry, stainless steel appliances, and a central island, flowing into a sunny breakfast nook and a large family room. Just off the family room, lies the office, which is currently used as bedroom 4. Out back, a screened lanai with an outdoor kitchen leads to a solar-heated, saltwater pool surrounded by tropical landscaping, ideal for relaxing or entertaining. Located on a well-maintained street in sought-after La Paloma Village just minutes from Tampa, St. Pete, Sarasota, MacDill AFB, Tampa International Airport, and St. Joseph’s South, this home delivers the lifestyle you’ve been looking for.
Financial Considerations
Price:
$519,900
HOA Fee:
260
Tax Amount:
$6921
Price per SqFt:
$203.48
Tax Legal Description:
LA PALOMA VILLAGE UNIT 1 LOT 33 BLOCK 5
Exterior Features
Lot Size:
8799
Lot Features:
In County, Sidewalk, Paved
Waterfront:
No
Parking Spaces:
N/A
Parking:
Garage Door Opener
Roof:
Shingle
Pool:
Yes
Pool Features:
In Ground, Pool Sweep, Salt Water, Screen Enclosure, Solar Heat, Vinyl
Interior Features
Bedrooms:
4
Bathrooms:
2
Heating:
Central, Electric
Cooling:
Central Air
Appliances:
Dishwasher, Disposal, Electric Water Heater, Microwave, Range, Refrigerator
Furnished:
No
Floor:
Travertine, Wood
Levels:
One
Additional Features
Property Sub Type:
Single Family Residence
Style:
N/A
Year Built:
1998
Construction Type:
Block, Stucco
Garage Spaces:
Yes
Covered Spaces:
N/A
Direction Faces:
Southeast
Pets Allowed:
Yes
Special Condition:
None
Additional Features:
French Doors, Outdoor Kitchen, Rain Gutters, Storage
Additional Features 2:
Please review HOA guidelines to verify lease restrictions
Map
- Address3818 CARDENAL AVE
Featured Properties