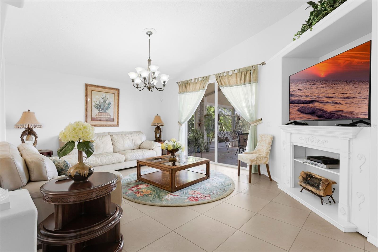
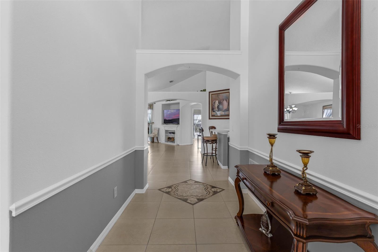
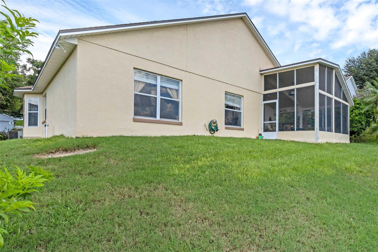
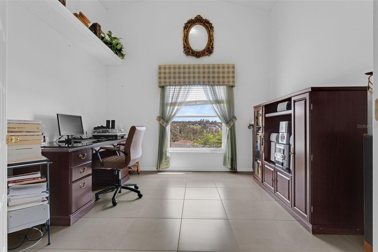
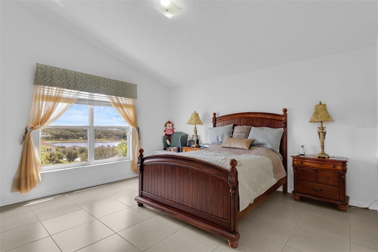
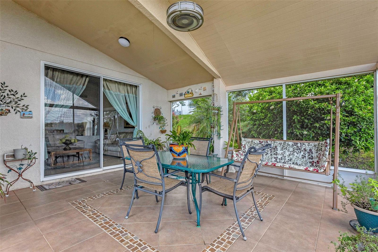
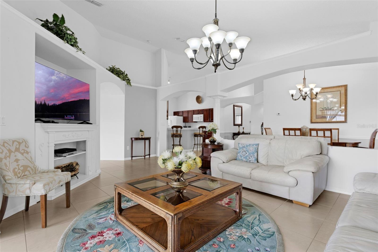
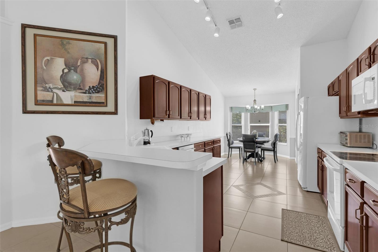
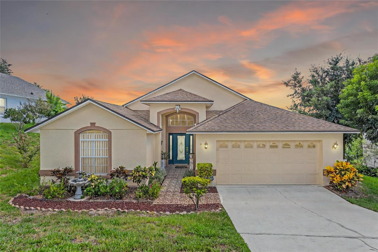
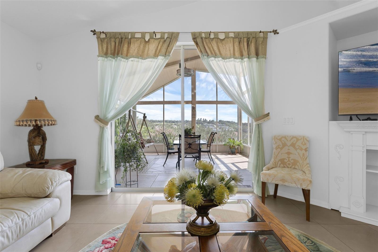
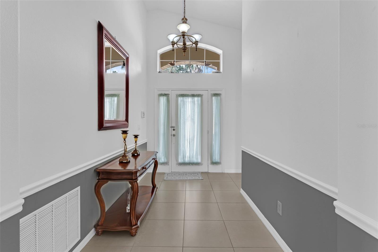
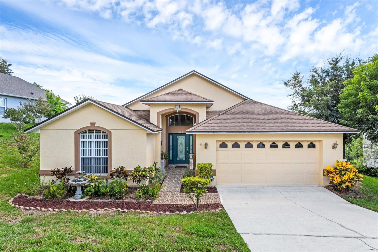
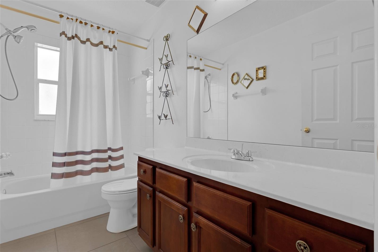
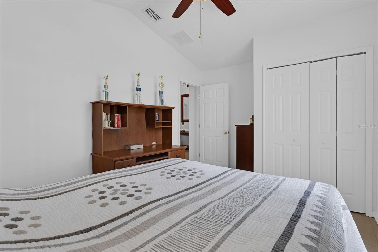
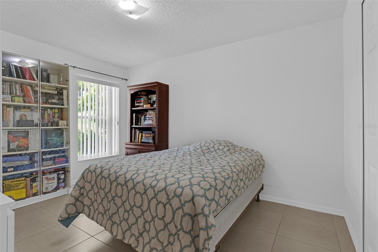
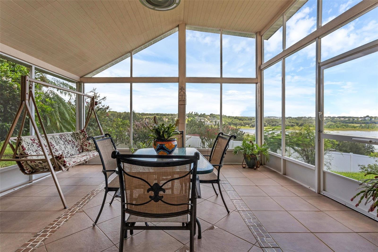
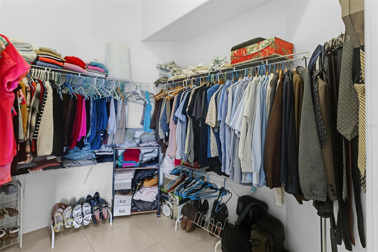
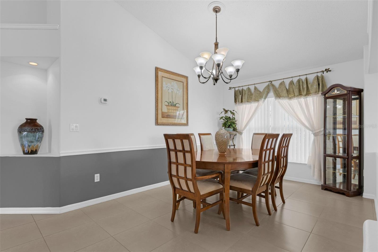
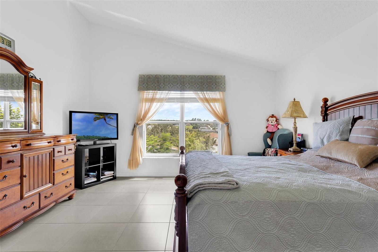
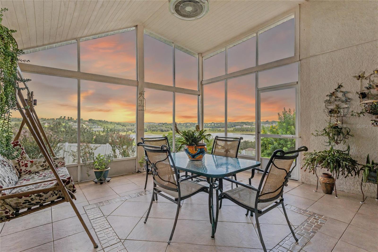
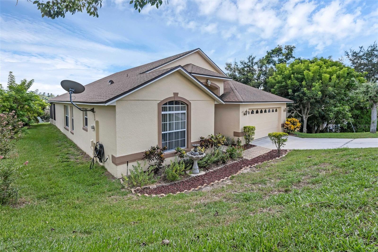
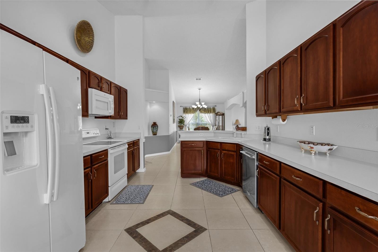
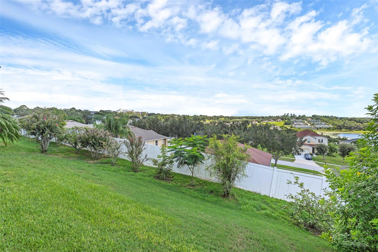
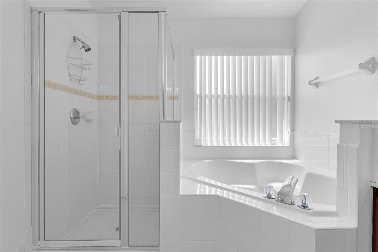
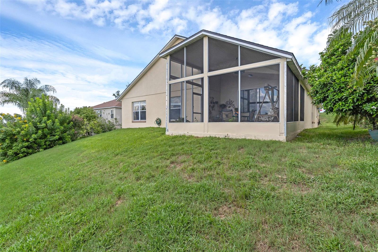
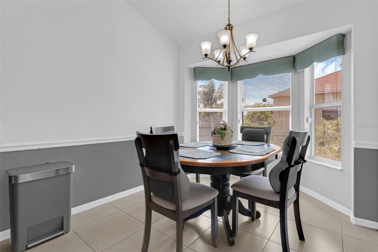
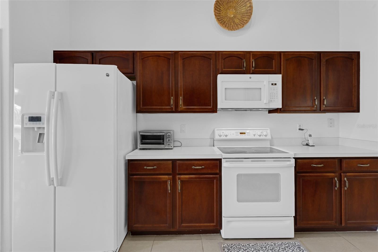
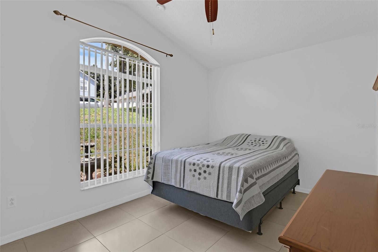
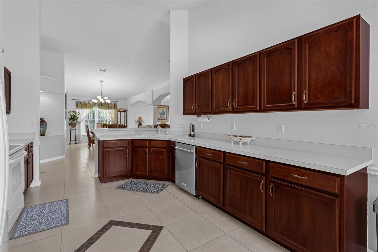
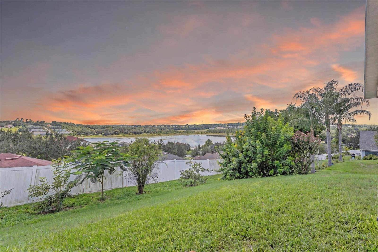
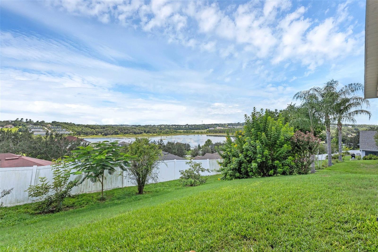
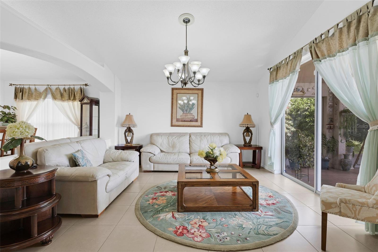
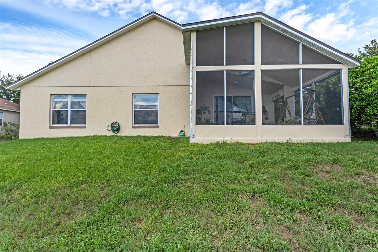
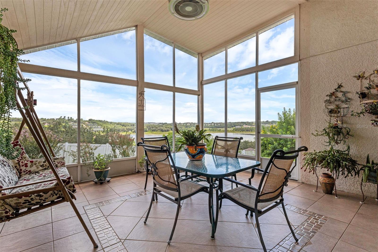
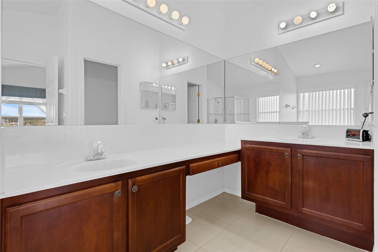
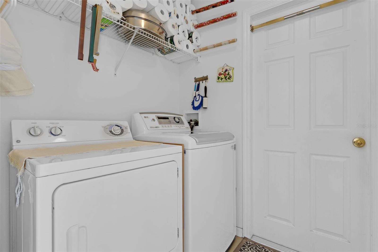
Active
1545 NIGHTFALL DR
$430,000
Features:
Property Details
Remarks
Experience refined living in Lakeview Pointe, one of Clermont’s most sought-after communities. This exquisite, one-owner residence presents 3 bedrooms and 2 baths, flawlessly designed with an open-concept layout, soaring ceilings, ceiling fans, and a decorative fireplace that enhances the elegant living space. The spacious kitchen features a breakfast area and plentiful cabinetry, seamlessly flowing into the living and dining areas adorned with pristine ceramic tile flooring that flows throughout the entire home The serene primary suite offers a spacious walk-in closet and captivating lake views, creating a private sanctuary. A versatile office space adapts beautifully to a study, playroom, or guest retreat. Step onto the covered back porch to enjoy the meticulously landscaped yard and tranquil lake vistas—perfect for sophisticated entertaining or quiet moments of reflection. Additional features include a 2-car garage and meticulously maintained landscaping. Ideally situated in Clermont, just minutes from premier shopping, dining, hospitals, and major highways, this home harmoniously blends refined comfort with modern convenience. Whether as a first residence or a savvy investment, this property exemplifies the unparalleled lifestyle of Lakeview Pointe. Schedule your private showing today and discover the elegance and charm this exceptional home has to offer.
Financial Considerations
Price:
$430,000
HOA Fee:
21
Tax Amount:
$1803.49
Price per SqFt:
$206.43
Tax Legal Description:
CLERMONT, SUNSET VILLAGE AT CLERMONT PHASE III SUB LOT 161 PB 45 PGS 63-64 ORB 2433 PG 2413
Exterior Features
Lot Size:
10052
Lot Features:
Paved
Waterfront:
No
Parking Spaces:
N/A
Parking:
N/A
Roof:
Shingle
Pool:
No
Pool Features:
N/A
Interior Features
Bedrooms:
3
Bathrooms:
2
Heating:
Central, Natural Gas
Cooling:
Central Air
Appliances:
Dishwasher, Dryer, Microwave, Range, Refrigerator, Washer
Furnished:
No
Floor:
Ceramic Tile
Levels:
One
Additional Features
Property Sub Type:
Single Family Residence
Style:
N/A
Year Built:
2003
Construction Type:
Stucco
Garage Spaces:
Yes
Covered Spaces:
N/A
Direction Faces:
Northwest
Pets Allowed:
Yes
Special Condition:
None
Additional Features:
Garden, Sidewalk
Additional Features 2:
N/A
Map
- Address1545 NIGHTFALL DR
Featured Properties