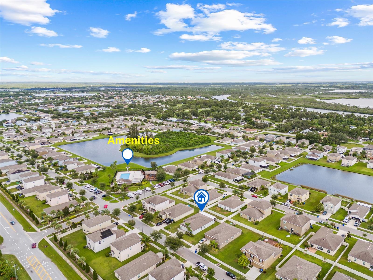
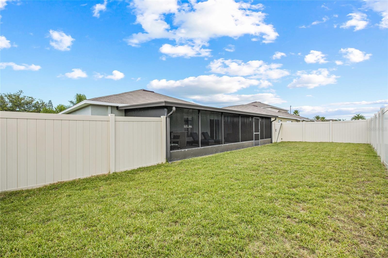
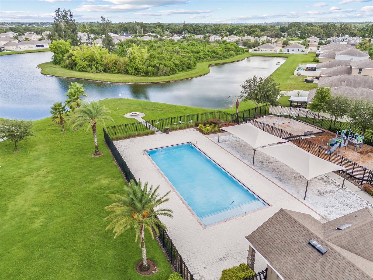
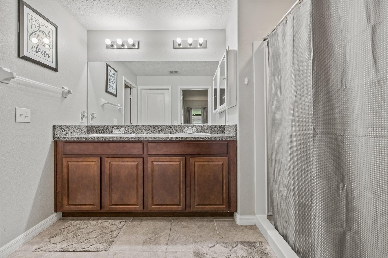
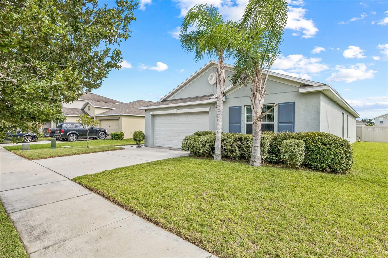
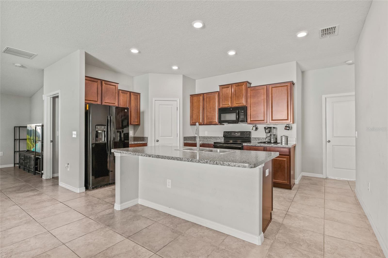
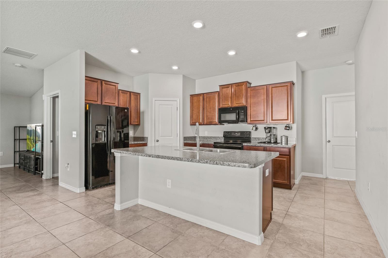
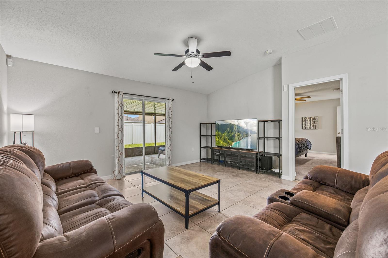
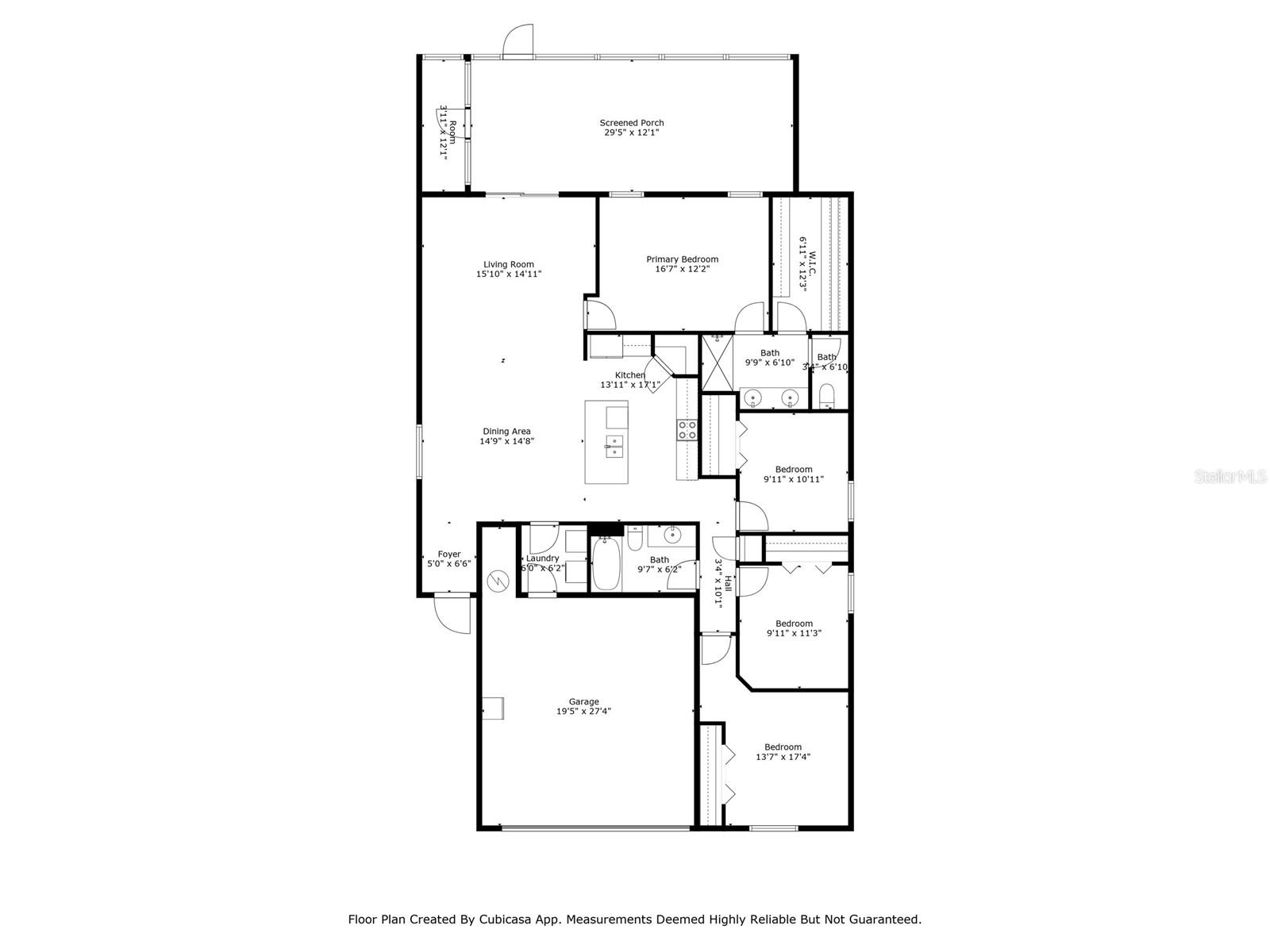
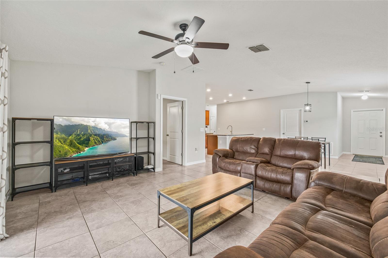
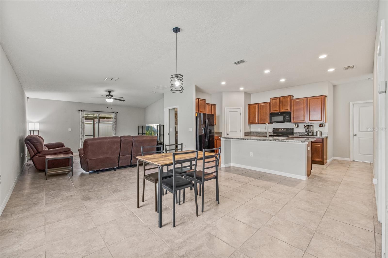
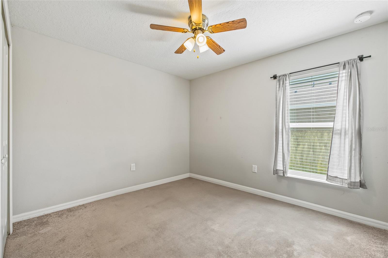
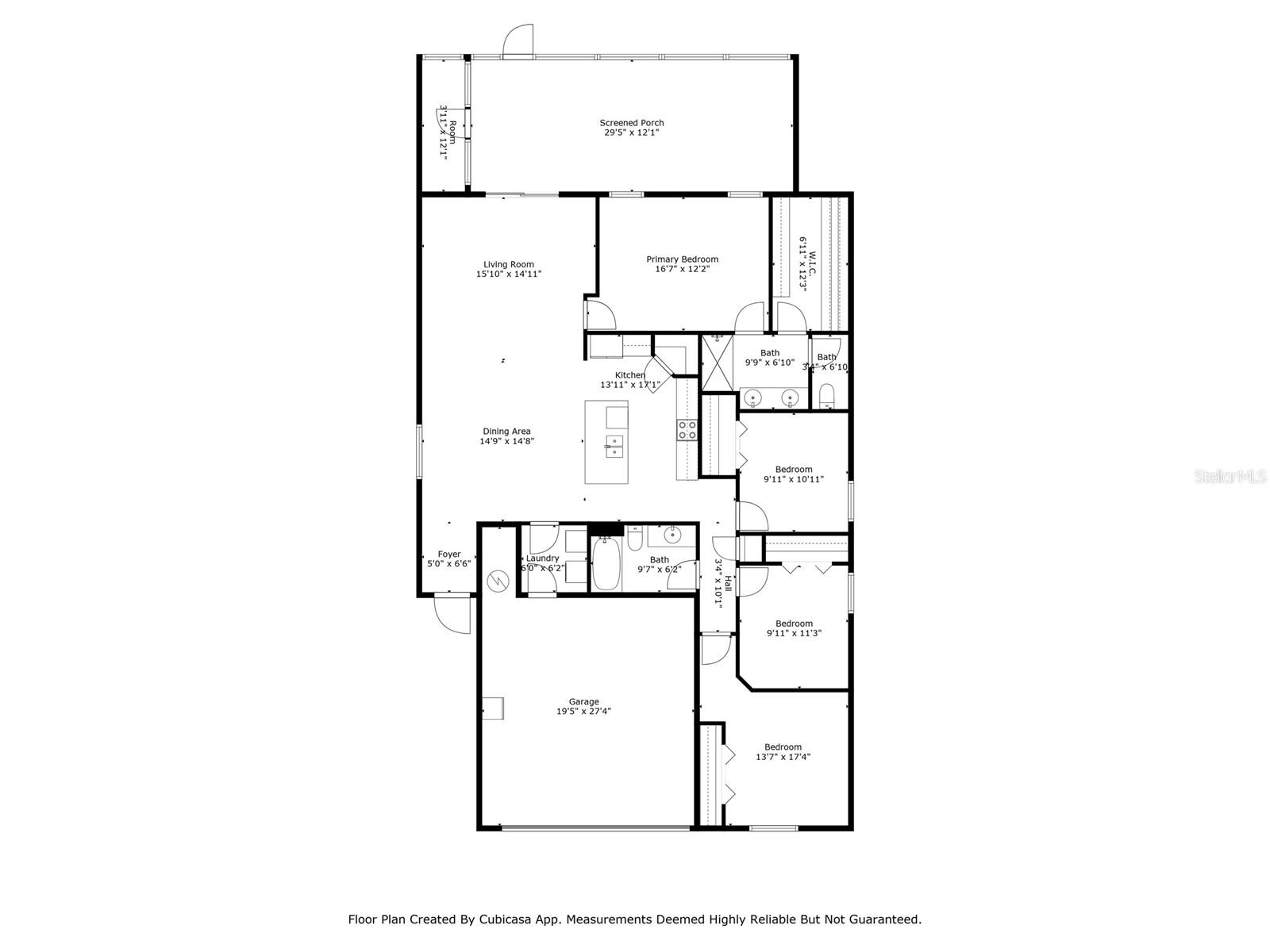
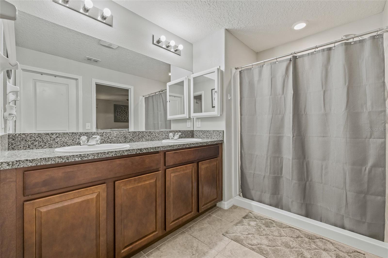
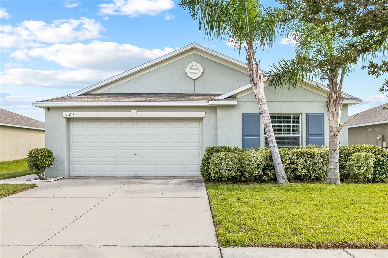
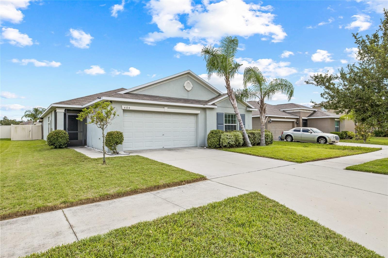
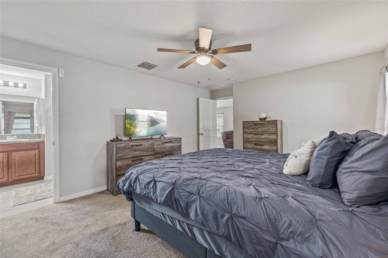

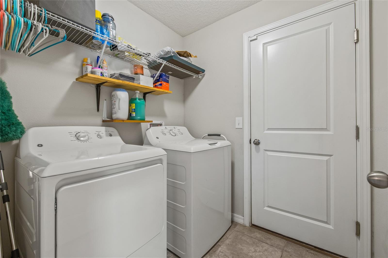
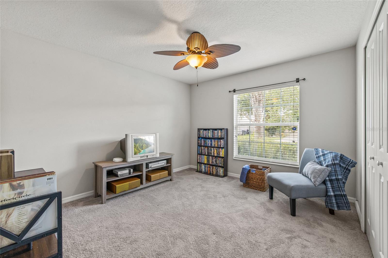
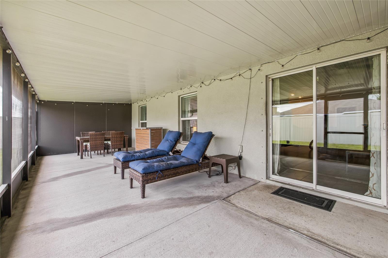
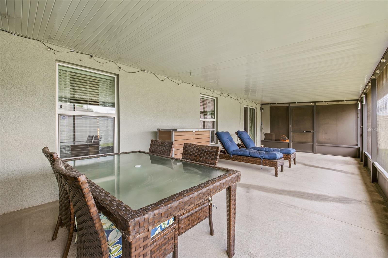
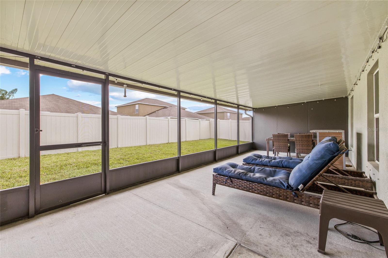
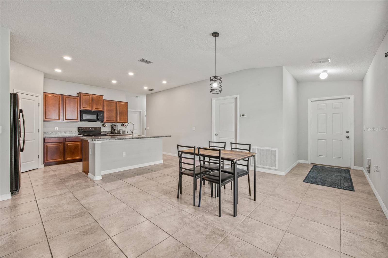
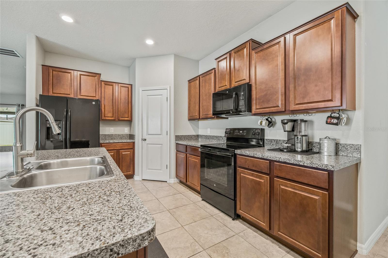
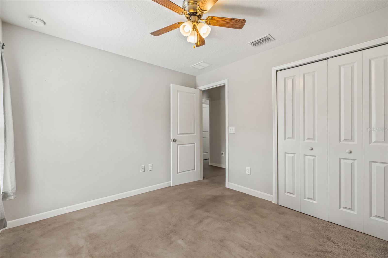
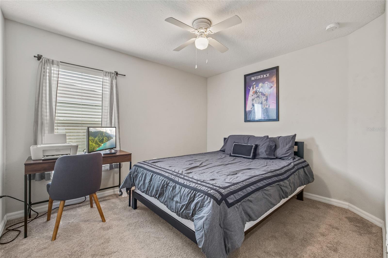
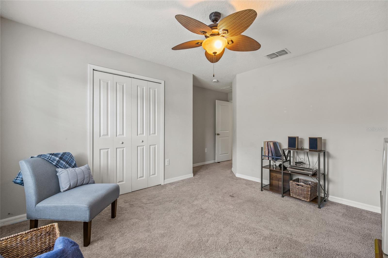

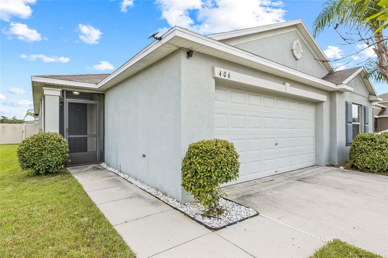
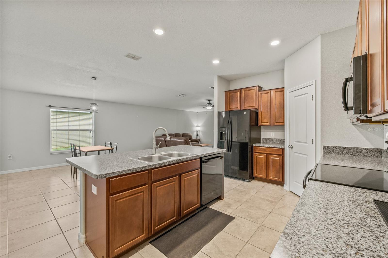
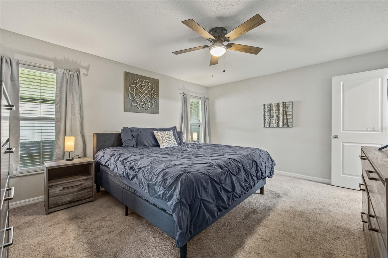
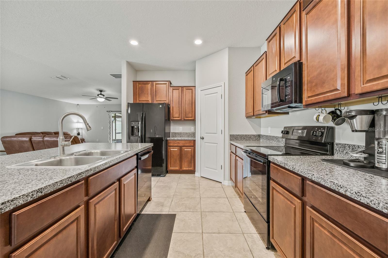
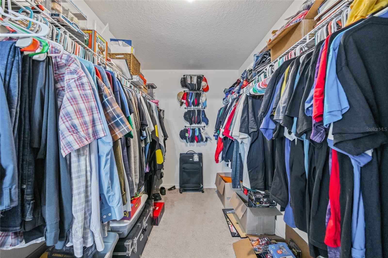
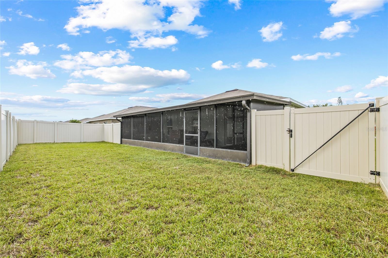
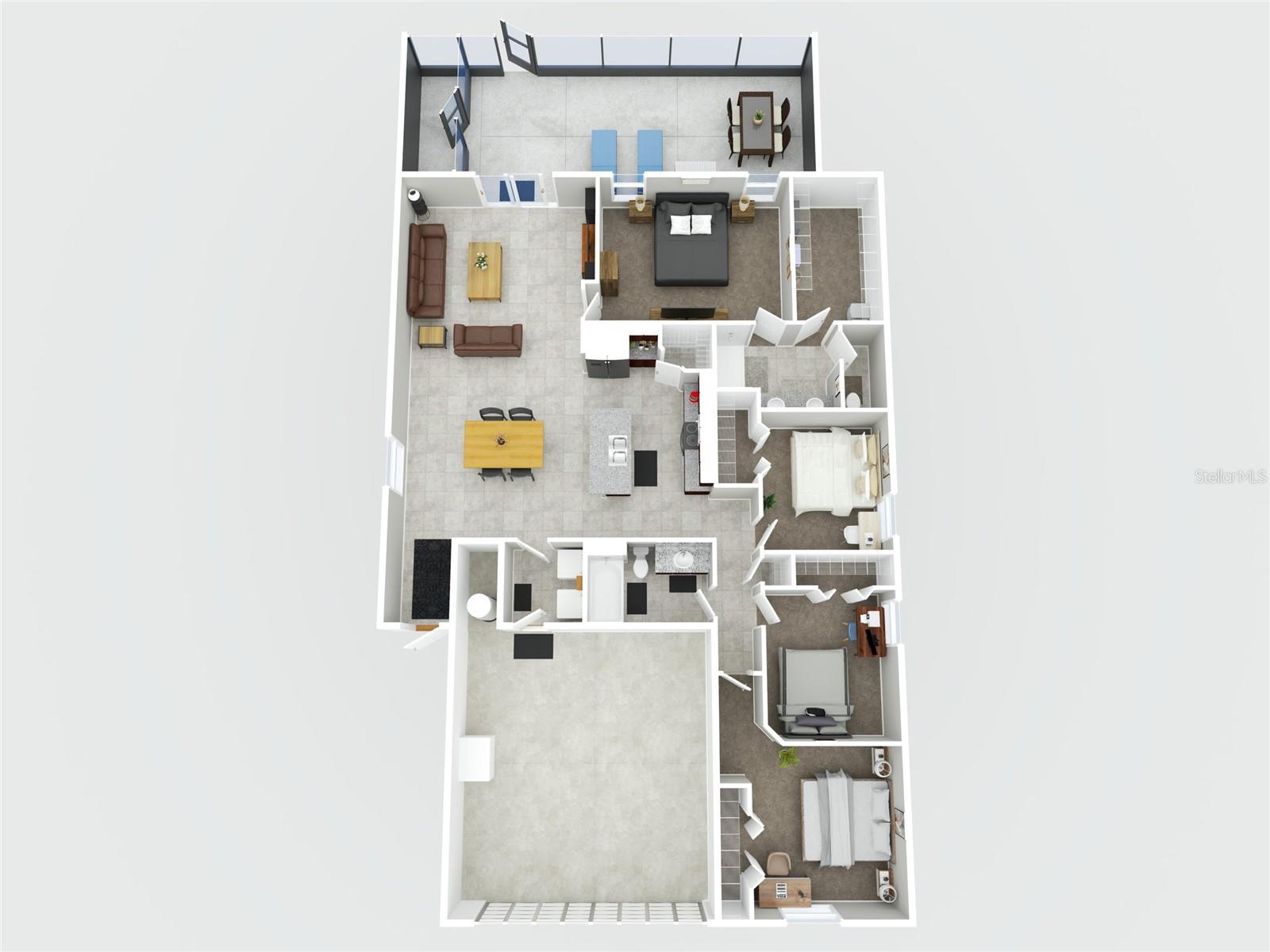
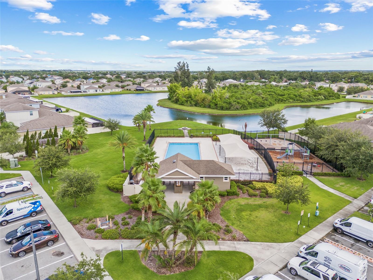
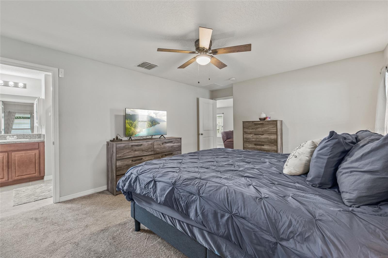
Active
406 SERENITY MILL LOOP
$314,999
Features:
Property Details
Remarks
What if the interest rate on your next home could start with a 4 instead of a 6? Yep, that’s possible with this 4 bedroom, 2 bath home built in 2017. It features an open floor plan, a screened lanai perfect for morning coffee, a fully fenced backyard, and a 2-car garage. The community pool is right down the street, so weekends feel like a staycation. Forget new construction delays and surprise costs. The big stuff is already done here: oversized screened lanai, full fence, blinds, landscaping, hurricane shutters, and appliances. No contractors. No delivery delays. This one feels truly move-in ready day 1. Living in Ruskin gives you the best mix of small-town charm and convenience. You’ll get that Old Florida vibe with local restaurants and shops, while still being about 30 minutes from downtown Tampa. Quick access to I-75 puts you on the road to some of the best beaches in the world, including Anna Maria Island, St. Pete Beach, and more. And here’s the kicker: the seller is offering $18,000 in credits that could buy down your rate as low as 4.37% (with approved credit and use of preferred lender). If the last cycle passed you by, this is the one that makes you glad you didn’t wait again.
Financial Considerations
Price:
$314,999
HOA Fee:
275.38
Tax Amount:
$6045
Price per SqFt:
$171.66
Tax Legal Description:
RIVERBEND WEST PHASE 1 LOT 16 BLOCK 3
Exterior Features
Lot Size:
6600
Lot Features:
N/A
Waterfront:
No
Parking Spaces:
N/A
Parking:
Driveway
Roof:
Shingle
Pool:
No
Pool Features:
N/A
Interior Features
Bedrooms:
4
Bathrooms:
2
Heating:
Electric, Heat Pump
Cooling:
Central Air
Appliances:
Dishwasher, Dryer, Microwave, Range, Refrigerator, Washer
Furnished:
No
Floor:
Carpet, Tile
Levels:
One
Additional Features
Property Sub Type:
Single Family Residence
Style:
N/A
Year Built:
2017
Construction Type:
Block
Garage Spaces:
Yes
Covered Spaces:
N/A
Direction Faces:
North
Pets Allowed:
Yes
Special Condition:
None
Additional Features:
Other
Additional Features 2:
Buyer and buyer's agent to verify all lease restrictions
Map
- Address406 SERENITY MILL LOOP
Featured Properties