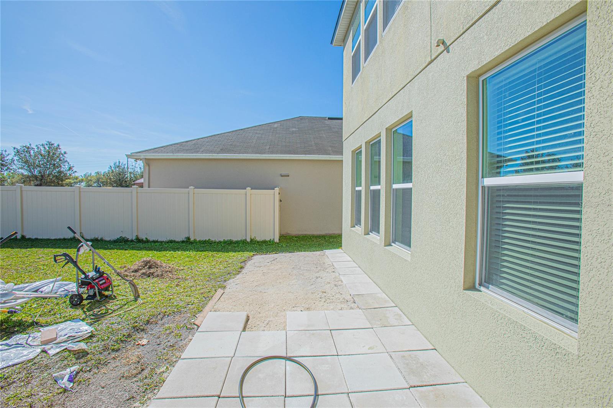
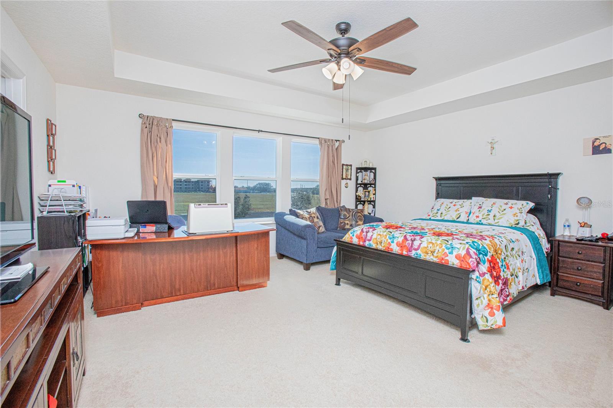
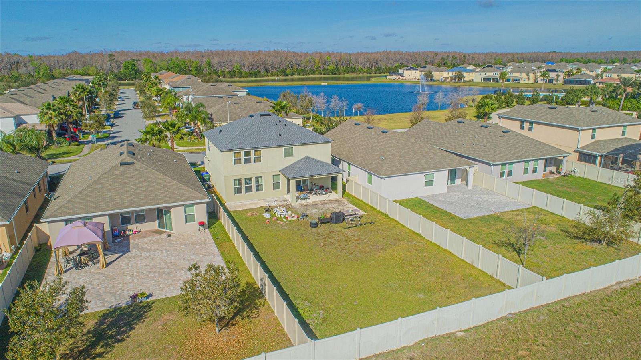
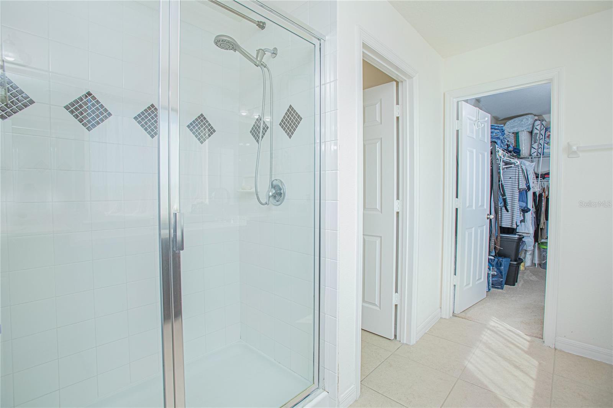
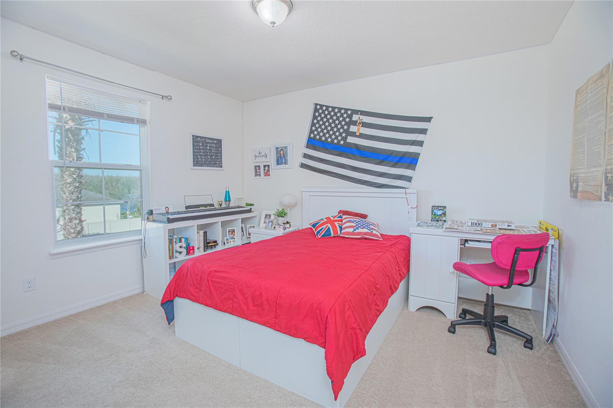
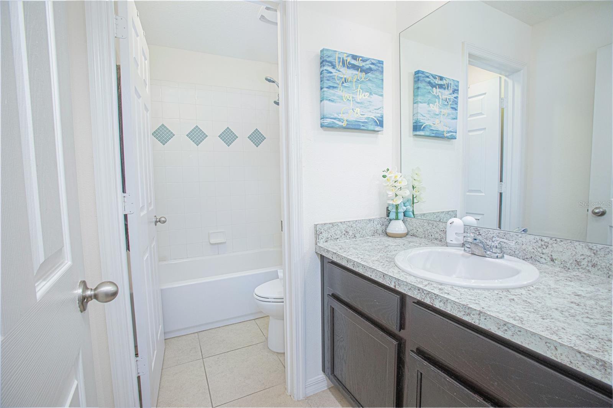
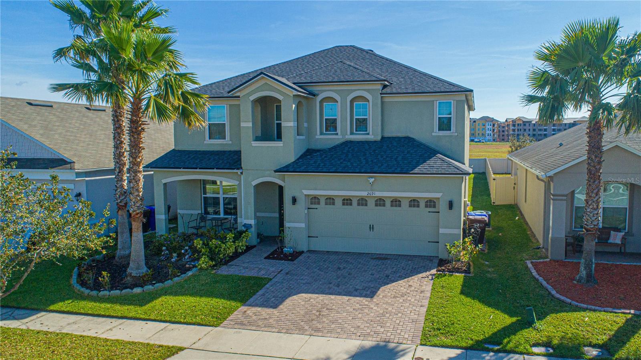
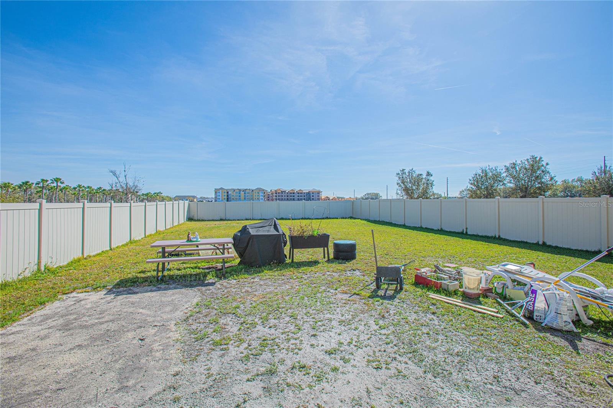

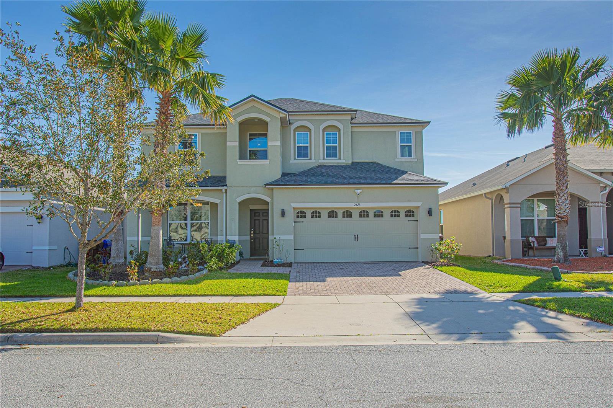
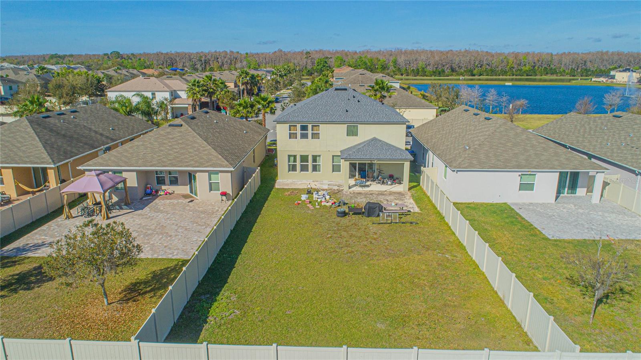
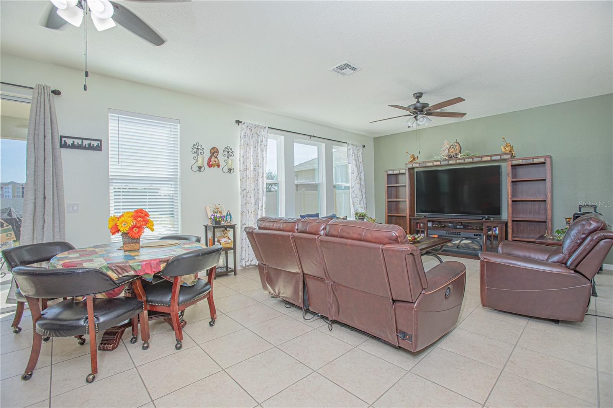
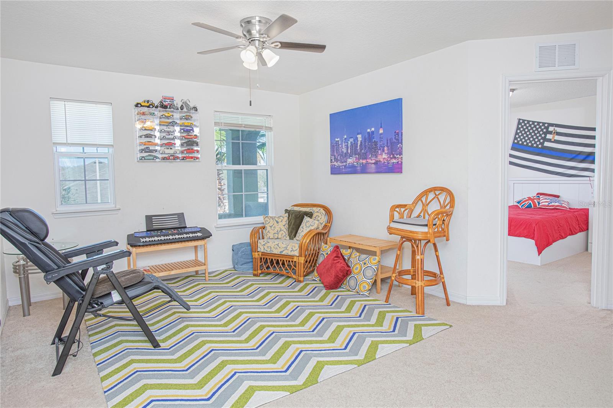
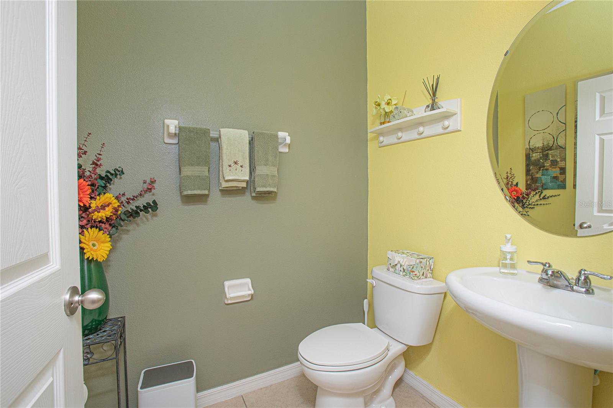
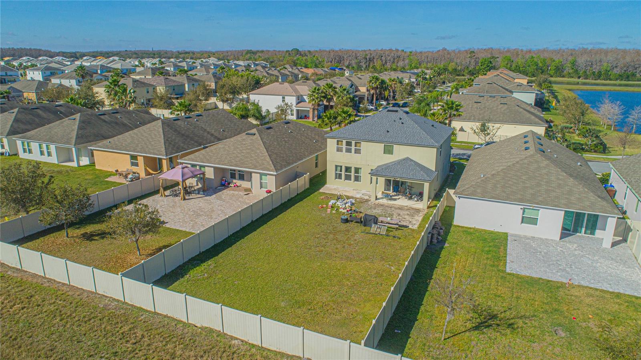

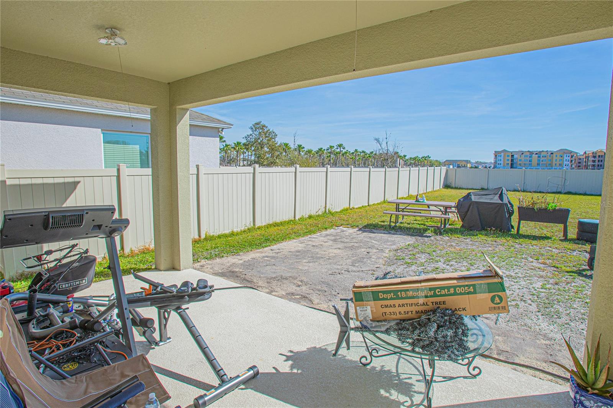
Active
2691 SAN SIMEON WAY
$509,000
Features:
Property Details
Remarks
Welcome to this beautiful dream home in the community of The Preserve at Tapestry. Enjoy this perfectly situated floor plan with an upgraded kitchen area. While this home is toward the front of the lot, it features an extensive backyard to enjoy our Florida lifestyle. Upon entrance, the dining room awaits into this beautifully well-maintained home with an open floor plan. The kitchen opens to the breakfast nook and family room, making it a great space to entertain. This large kitchen features granite countertops, quality appliances and additional island eating space unique to others in the area. There’s an abundance of cabinets and pantry space behind double doors. All of the bedrooms are located on the second floor, along with the master suite, with enough space for a desk or private sitting area. The spacious master bedroom has a large walk-in closet and a beautiful en-suite bath. The second floor also offers a loft upstairs to create a second family oasis. Bedroom four is perfect for a guest suite as it has ample space with an attached bath. Great upgrades consist of a new roof in 2021 and new AC 2022. The community has a swimming pool to enjoy Florida’s beautiful weather. Highly convenient and desirable location near Osceola Parkway, Orange Blossom Trail, John Young Parkway and US-192.
Financial Considerations
Price:
$509,000
HOA Fee:
867.8
Tax Amount:
$7486.91
Price per SqFt:
$192.44
Tax Legal Description:
PRESERVE AT TAPESTRY PH 2 PB 22 PG 161-162 LOT 119
Exterior Features
Lot Size:
7841
Lot Features:
N/A
Waterfront:
No
Parking Spaces:
N/A
Parking:
N/A
Roof:
Shingle
Pool:
No
Pool Features:
N/A
Interior Features
Bedrooms:
4
Bathrooms:
3
Heating:
Central
Cooling:
Central Air
Appliances:
Convection Oven, Dishwasher, Disposal, Microwave, Refrigerator
Furnished:
No
Floor:
Carpet, Ceramic Tile
Levels:
Two
Additional Features
Property Sub Type:
Single Family Residence
Style:
N/A
Year Built:
2014
Construction Type:
Concrete
Garage Spaces:
Yes
Covered Spaces:
N/A
Direction Faces:
West
Pets Allowed:
Yes
Special Condition:
None
Additional Features:
Sidewalk
Additional Features 2:
Verify with HOA
Map
- Address2691 SAN SIMEON WAY
Featured Properties