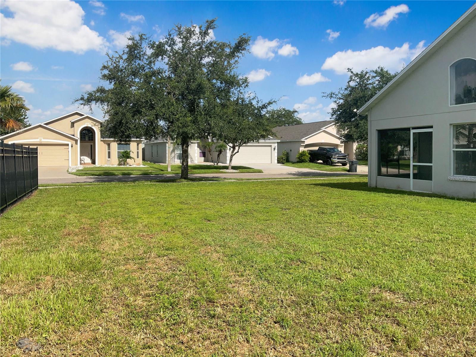
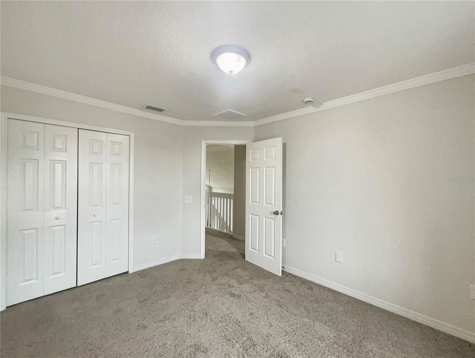
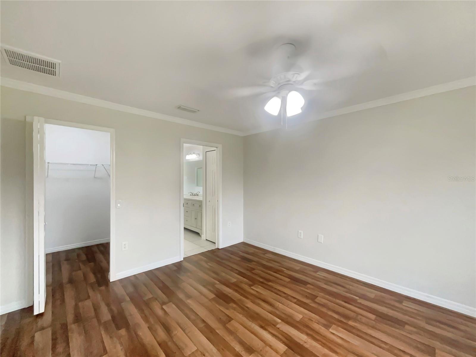
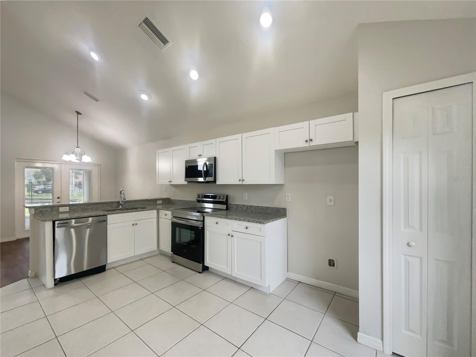
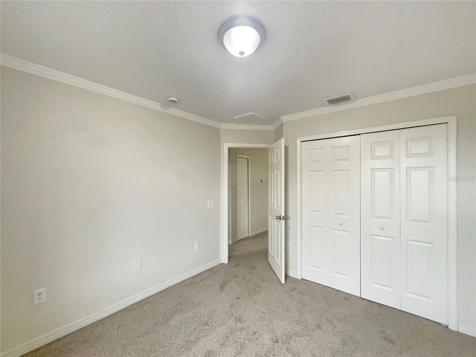
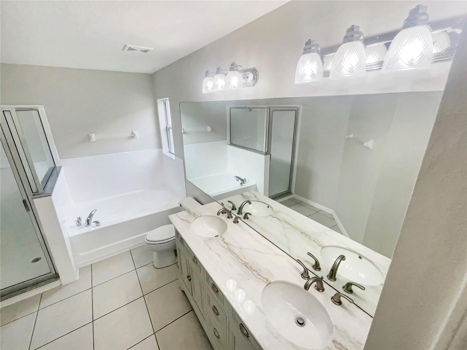
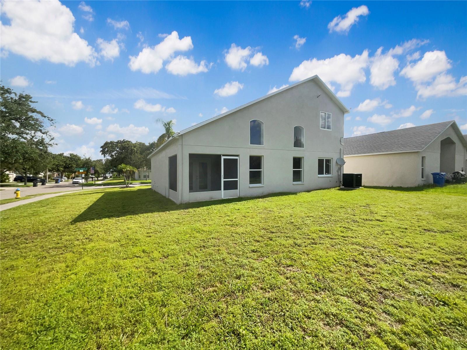
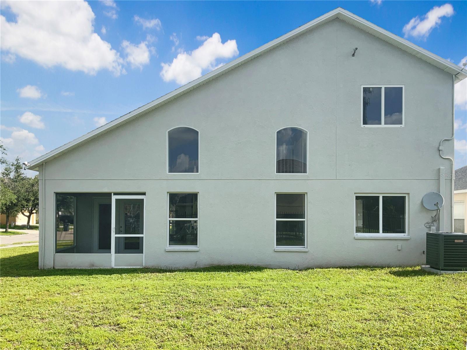
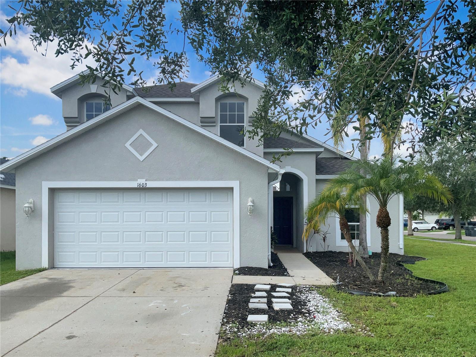
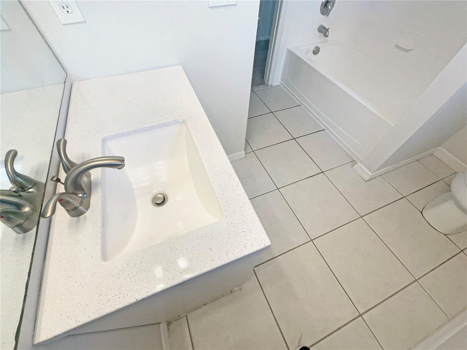
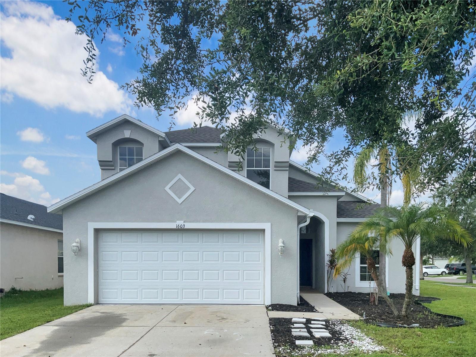
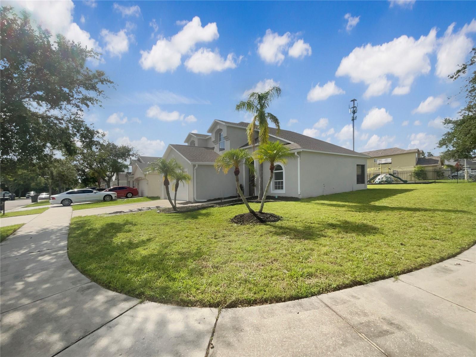
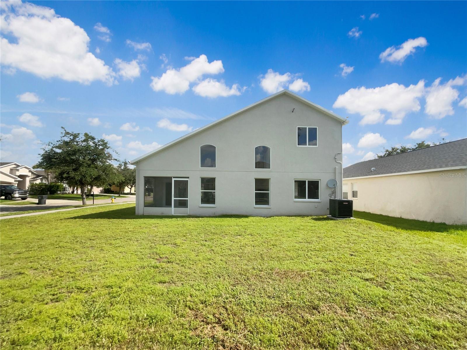
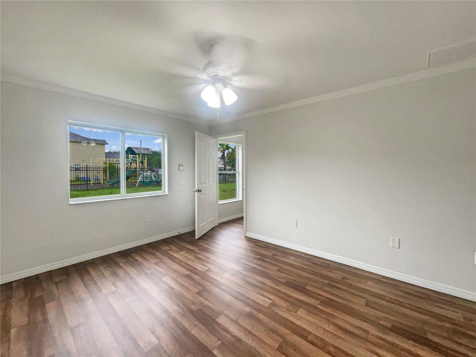
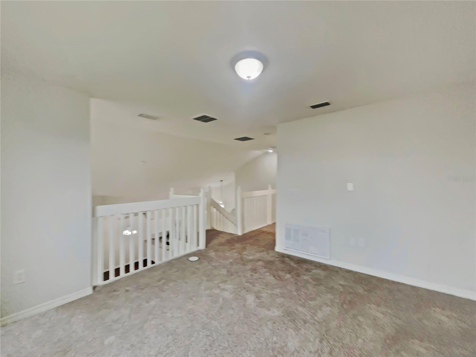
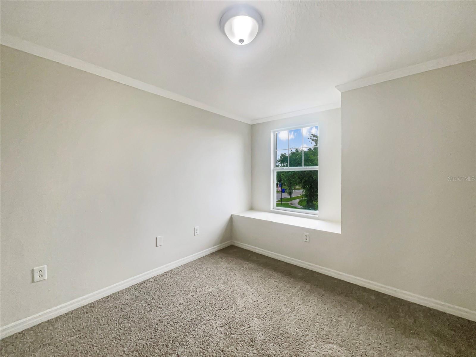
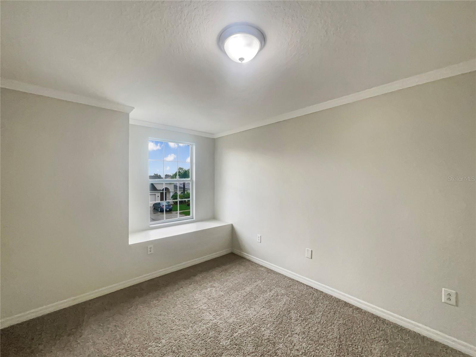
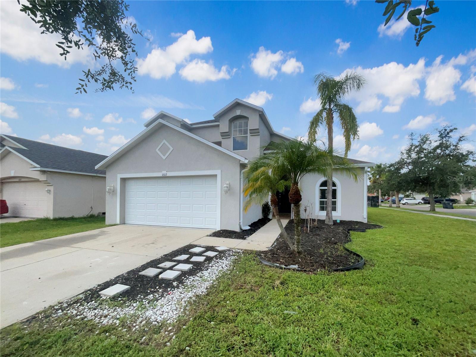
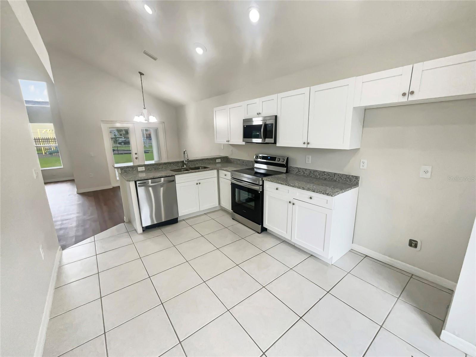
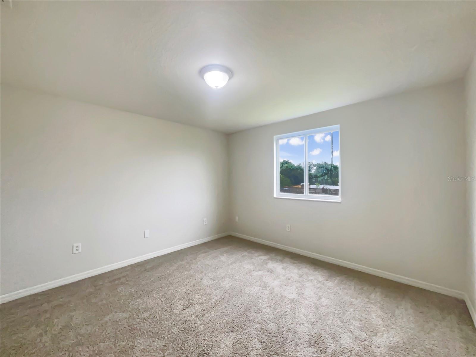
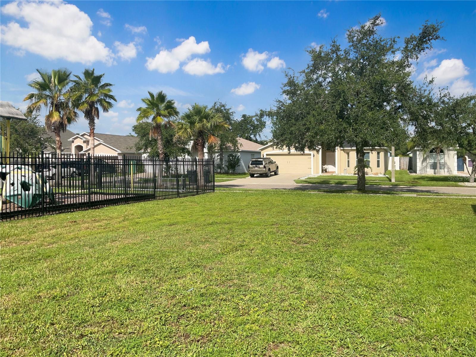
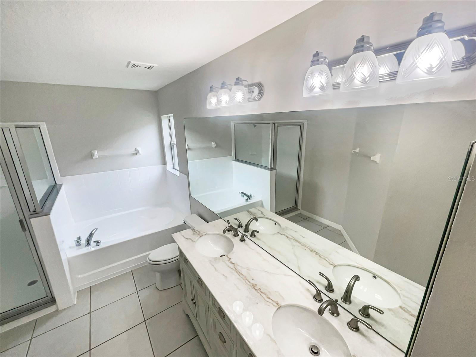
Active
1603 CARSON WHITE LN
$302,000
Features:
Property Details
Remarks
Welcome to Your Dream Home in Wellington North at Bay Park! Step into this stunning 3-bedroom, 2.5-bathroom home with a spacious 2-car garage, located in the highly desirable Wellington North at Bay Park community. From the moment you enter, you'll appreciate the bright and airy ambiance, highlighted by soaring ceilings and abundant natural light. The expansive kitchen is a chef’s dream, featuring stainless steel appliances, a walk-in pantry, and a convenient bar area for additional seating—perfect for casual dining or entertaining. Just off the kitchen, elegant French doors lead to a screened-in back porch, ideal for outdoor relaxation or gatherings with family and friends. Upstairs, a versatile bonus area offers endless possibilities—create a media room, home office, or play space to suit your lifestyle. The spacious primary suite includes a large walk-in closet and a luxurious en-suite bathroom complete with a garden tub, separate shower, and dual vanity sinks for added comfort and convenience. Additional features include a first-floor half bathroom for guests, an oversized laundry room located downstairs, and a low HOA with no CDD fees—a rare find! Conveniently situated between Tampa/St. Petersburg and Bradenton/Sarasota with easy access to I-75 and US 41, this home is close to shopping, dining, schools, libraries, the water, beautiful Gulf beaches, and just 30 minutes from MacDill Air Force Base. Don’t miss your chance to make this beautiful home yours—schedule your private showing today!
Financial Considerations
Price:
$302,000
HOA Fee:
126
Tax Amount:
$4815
Price per SqFt:
$166.85
Tax Legal Description:
WELLINGTON NORTH AT BAY PARK LOT 6 BLOCK 6
Exterior Features
Lot Size:
6877
Lot Features:
Corner Lot, Cul-De-Sac
Waterfront:
No
Parking Spaces:
N/A
Parking:
Driveway
Roof:
Shingle
Pool:
No
Pool Features:
N/A
Interior Features
Bedrooms:
3
Bathrooms:
3
Heating:
Central
Cooling:
Central Air
Appliances:
Dishwasher, Microwave, Range
Furnished:
Yes
Floor:
Carpet, Laminate, Tile
Levels:
Two
Additional Features
Property Sub Type:
Single Family Residence
Style:
N/A
Year Built:
2006
Construction Type:
Block, Stucco, Frame
Garage Spaces:
Yes
Covered Spaces:
N/A
Direction Faces:
North
Pets Allowed:
No
Special Condition:
None
Additional Features:
French Doors, Rain Gutters, Sidewalk
Additional Features 2:
Please verify with HOA
Map
- Address1603 CARSON WHITE LN
Featured Properties