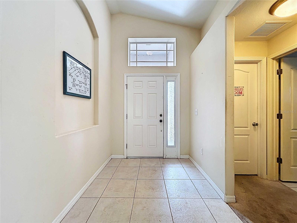
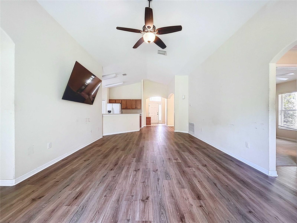

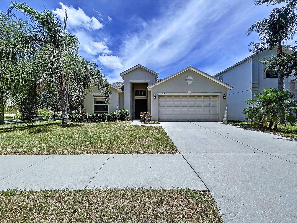

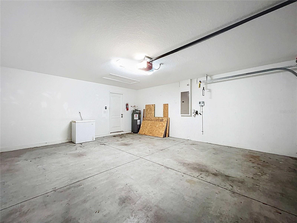
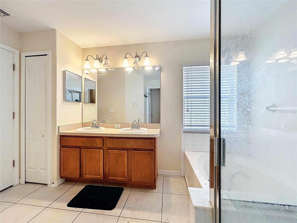
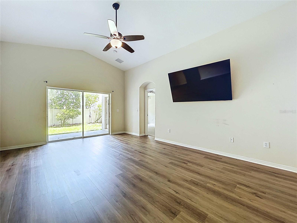
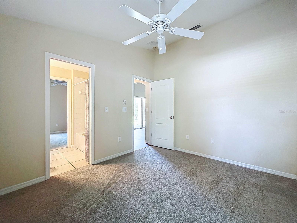
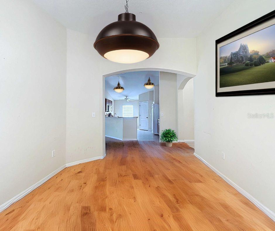
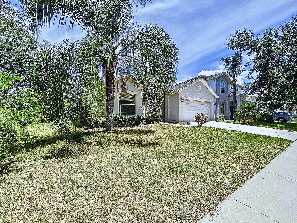
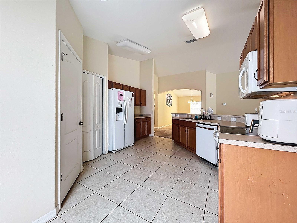
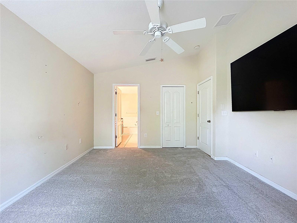
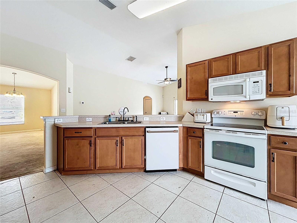
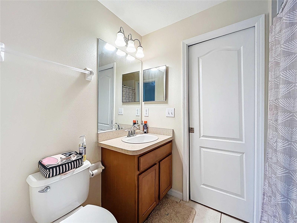
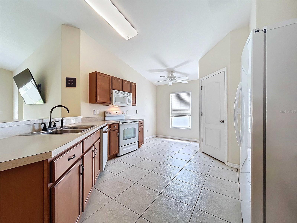
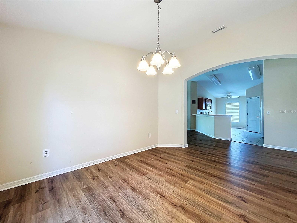
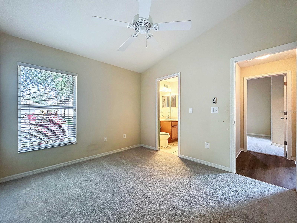
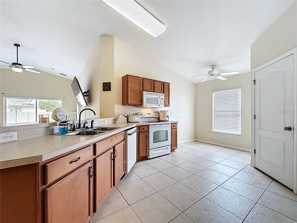
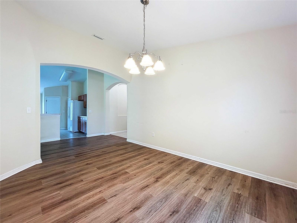
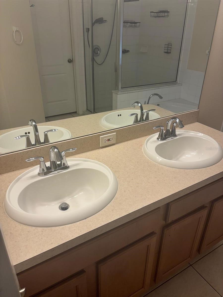
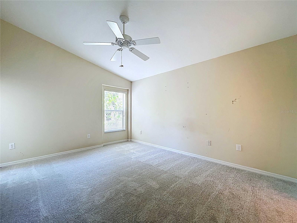
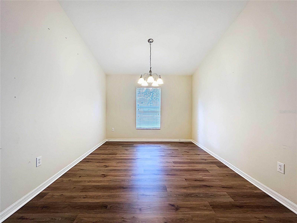
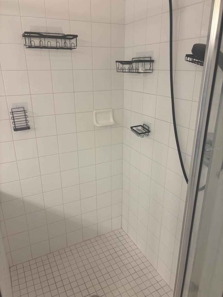
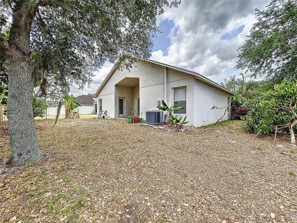
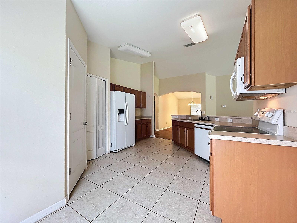
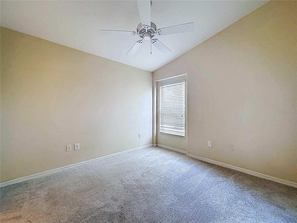


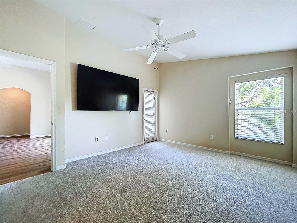
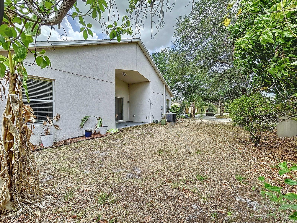
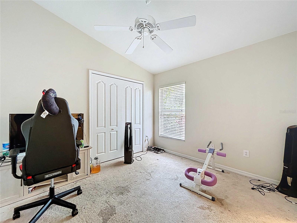
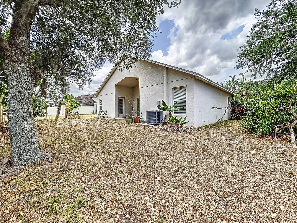
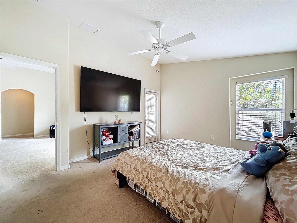
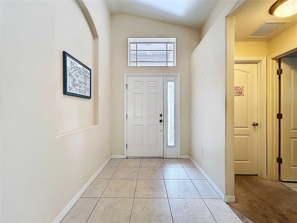
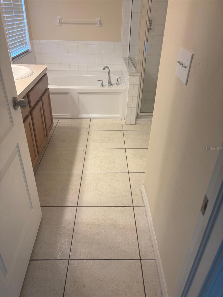
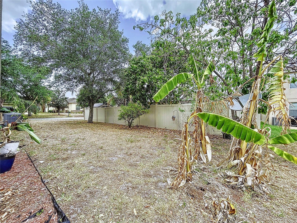
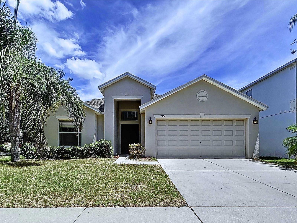
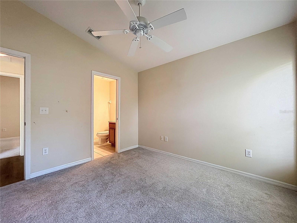
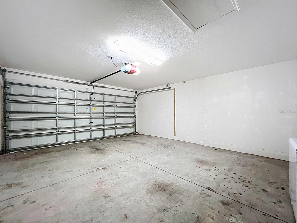
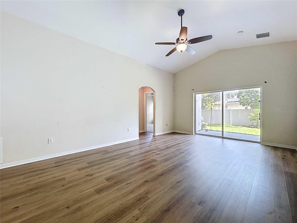
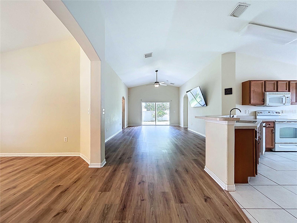
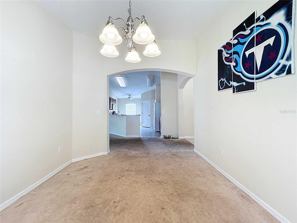
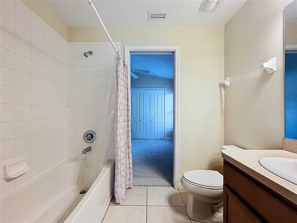
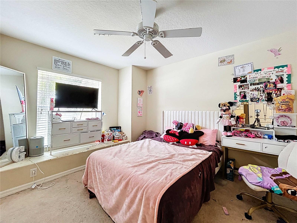

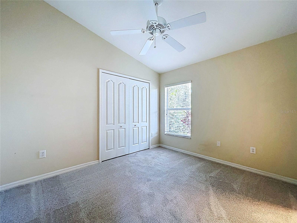
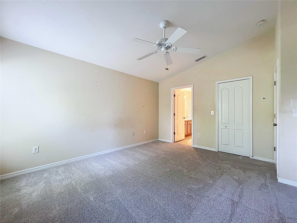
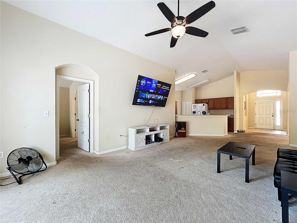

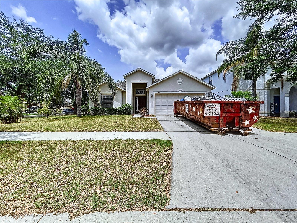
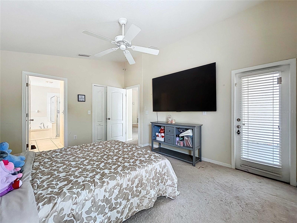
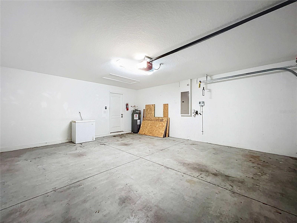
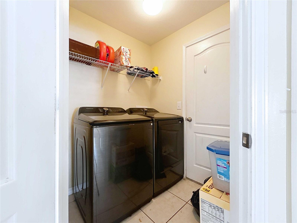
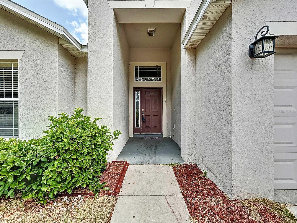
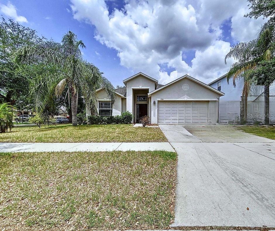
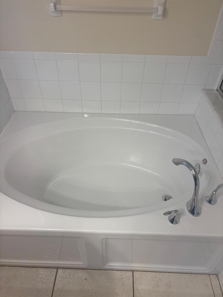
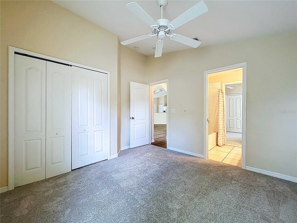
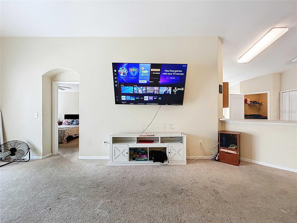
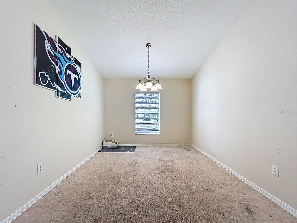
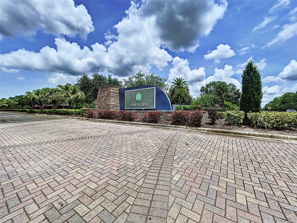
Active
7504 TURTLE VIEW DR
$309,990
Features:
Property Details
Remarks
One or more photo(s) has been virtually staged. Price Improvement! New Plank Laminate Flooring and Carpet throughout. Don't miss out on the gem of a home ready for you to make it your own! This home features four bedrooms, two full bathrooms, and an open floor plan. Walk into a foyer that overlooks the large open living area that includes a Large flat-screen TV. There's a formal dining room that can be used as a flex space. The home has a spacious kitchen with a breakfast nook and pantry. The kitchen features plenty of counter space with Oak Wood Cabinetry. The kitchen features a new dishwasher, and the laundry room, equipped with an updated washer and dryer, is conveniently located just off the kitchen. The primary suite features a walk-in shower, a garden tub, a spacious walk-in closet, and a Large flat-screen T.V. The first bedroom is in the front of the house with a full bath in the hallway next to it, making it perfect for a guest suite or home office. The other bedrooms are a split plan, giving privacy to the primary suite. Step out through large sliding glass doors to a covered lanai and spacious backyard with mature landscaping and fruit trees, endless opportunities to make this a Florida Lifestyle backyard. The Roof, HVAC, and plumbing were updated and or replaced last year. This home is located in the Cypress Creek community of Ruskin. Enjoy the community amenities: a pool, clubhouse, tennis court, and playground. The Cypress Creek community is minutes away from a golf course, an elementary school, and Sun City Center. This home would be a perfect starter home, second home, or investment property. Schedule your showing today!
Financial Considerations
Price:
$309,990
HOA Fee:
229
Tax Amount:
$4894.37
Price per SqFt:
$162.21
Tax Legal Description:
CYPRESS CREEK PHASE 3 LOT 1 BLOCK 25
Exterior Features
Lot Size:
6347
Lot Features:
N/A
Waterfront:
No
Parking Spaces:
N/A
Parking:
N/A
Roof:
Shingle
Pool:
No
Pool Features:
N/A
Interior Features
Bedrooms:
4
Bathrooms:
3
Heating:
Central
Cooling:
Central Air
Appliances:
Cooktop, Dishwasher, Disposal, Electric Water Heater, Freezer
Furnished:
No
Floor:
Carpet, Ceramic Tile
Levels:
One
Additional Features
Property Sub Type:
Single Family Residence
Style:
N/A
Year Built:
2009
Construction Type:
Block
Garage Spaces:
Yes
Covered Spaces:
N/A
Direction Faces:
South
Pets Allowed:
No
Special Condition:
None
Additional Features:
Sidewalk, Sliding Doors
Additional Features 2:
Please verify lease restrictions with HOA Management.
Map
- Address7504 TURTLE VIEW DR
Featured Properties