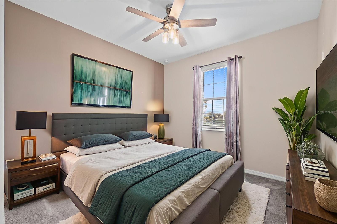
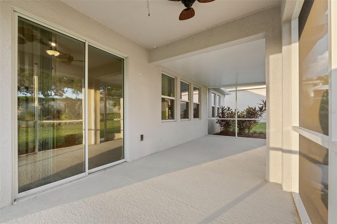
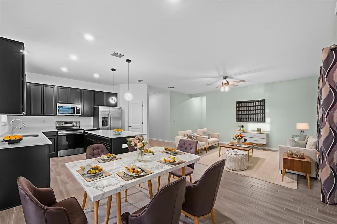
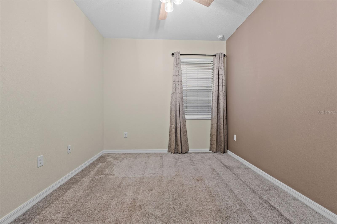
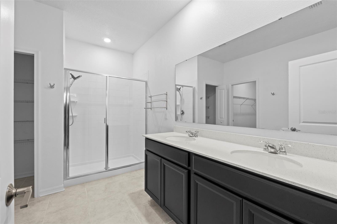
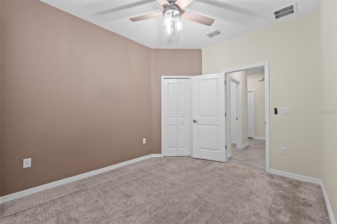
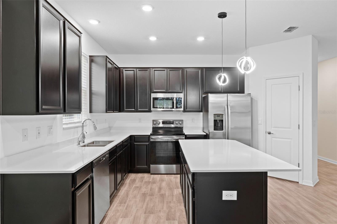
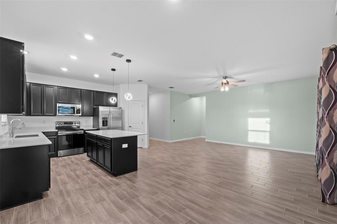
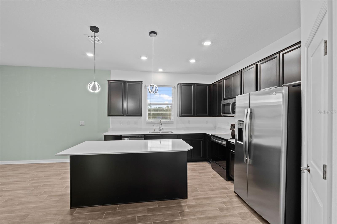
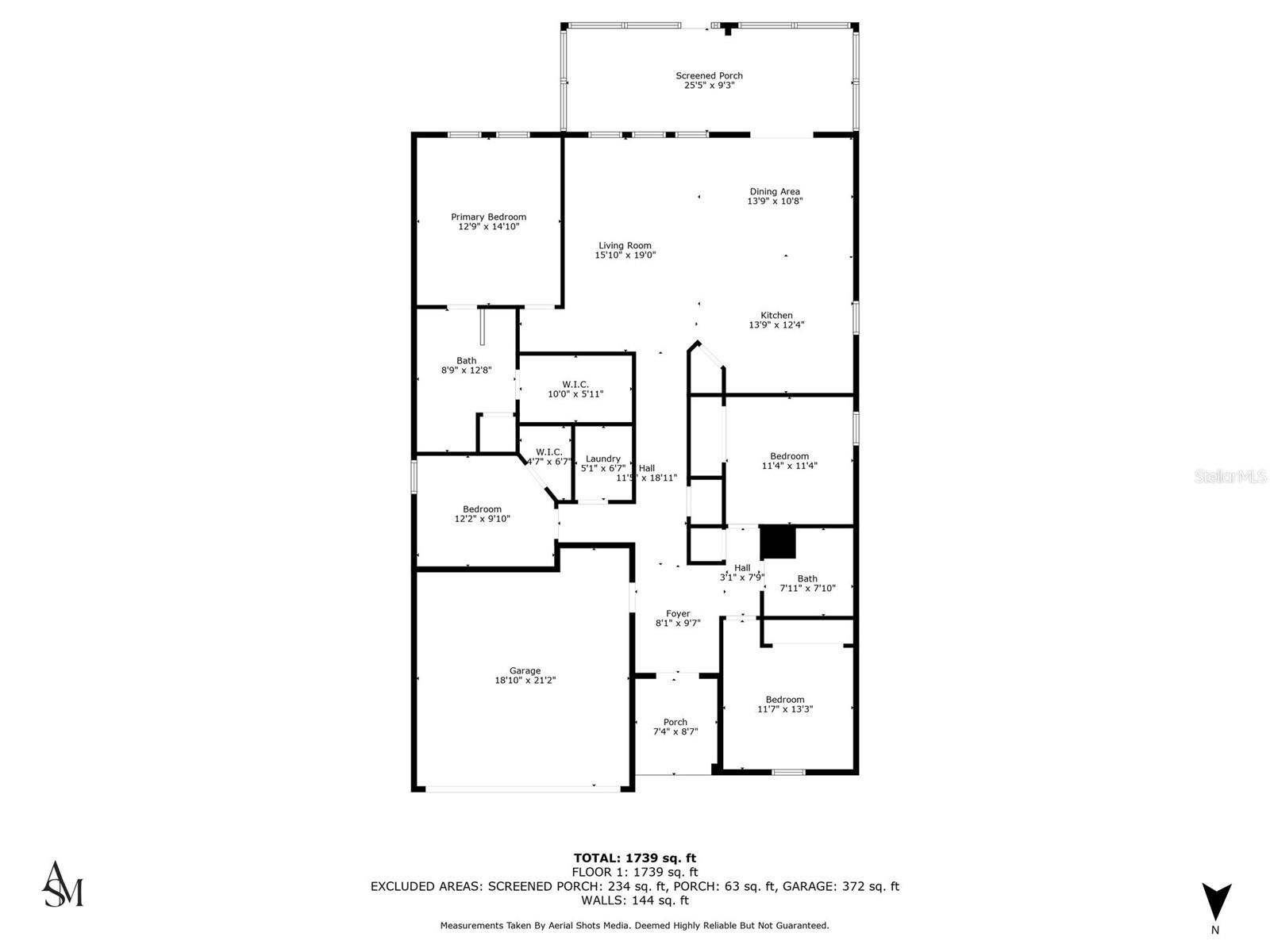
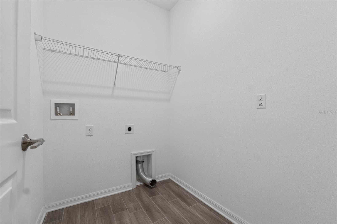
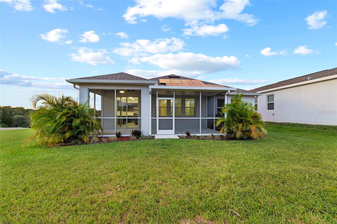
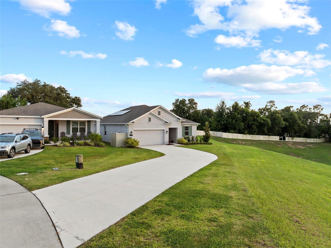
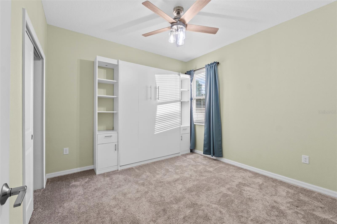
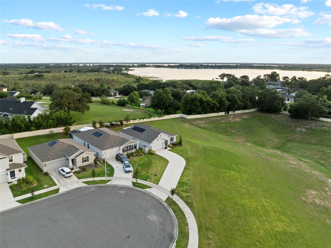
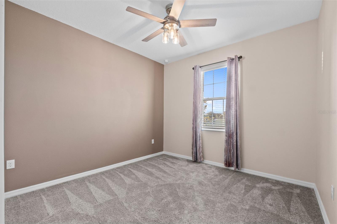
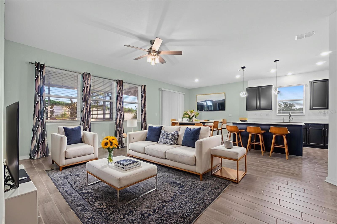
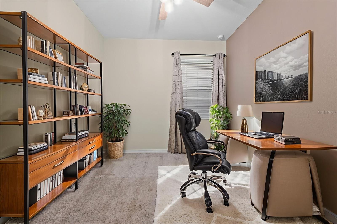
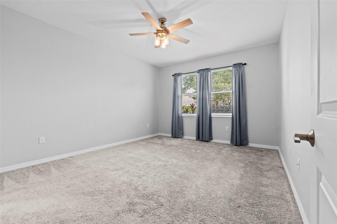
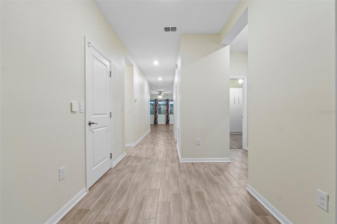
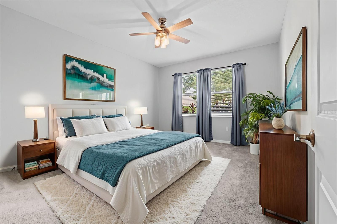
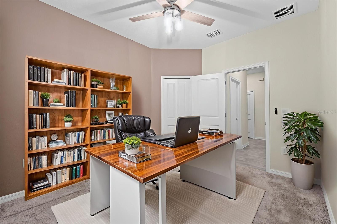
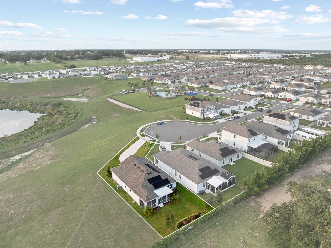
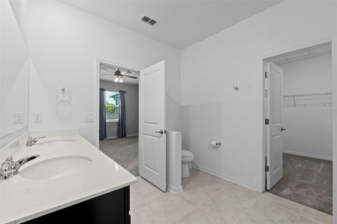
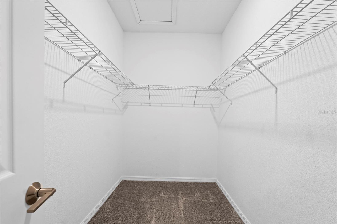
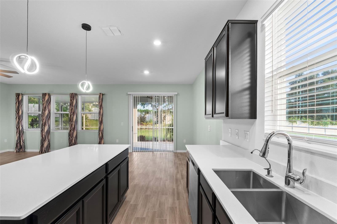
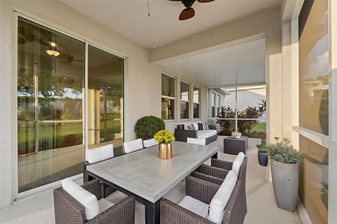
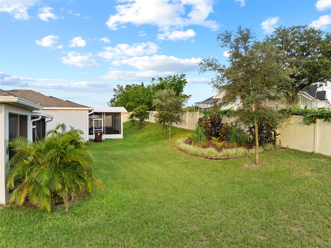
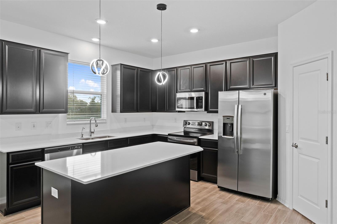
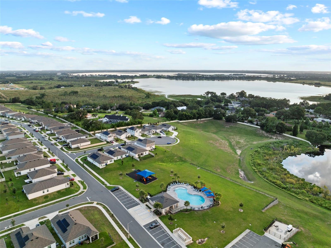
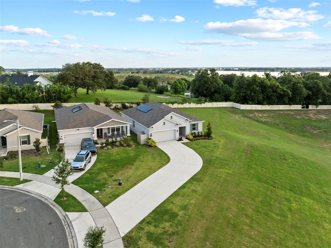
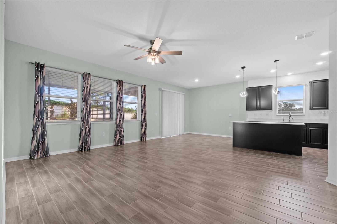
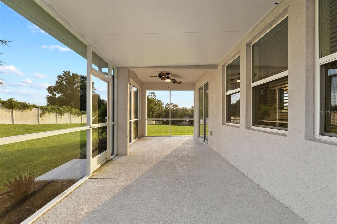
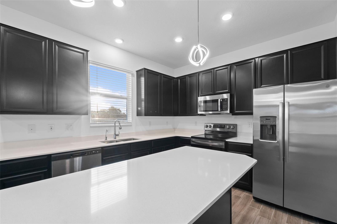
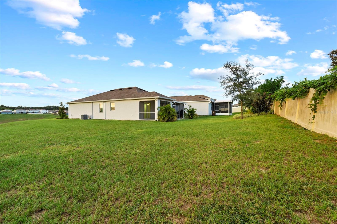
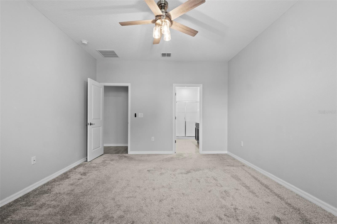
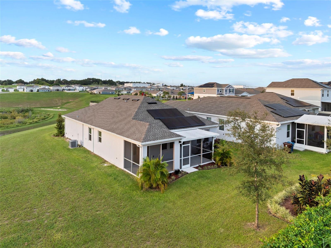
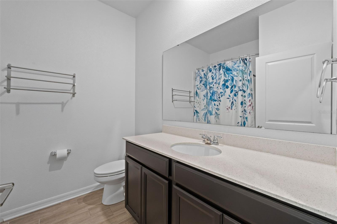
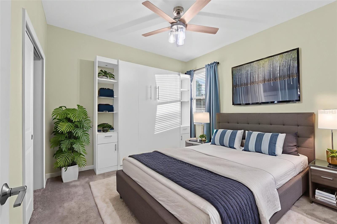
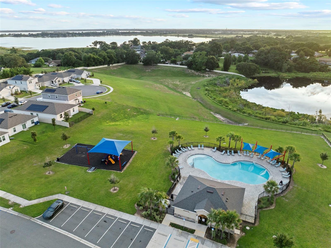
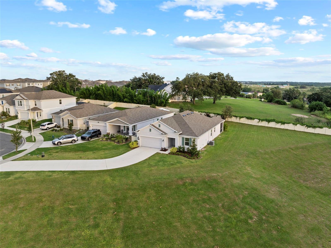
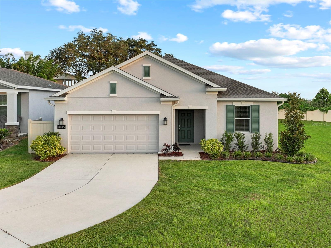
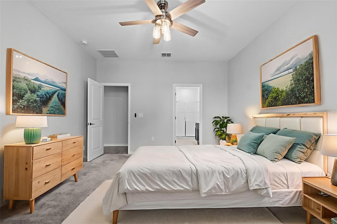
Active
1006 BREGGIA CT
$335,000
Features:
Property Details
Remarks
One or more photo(s) has been virtually staged. Newer Energy-Efficient 4-Bedroom Home in Desirable Magnolia Park. Welcome to this beautiful, move-in ready 4-bedroom, 2-bathroom home nestled at the end of a cul-de-sac. Built with modern living and energy efficiency in mind, this single-story home offers the blend of comfort, style, and smart upgrades. The split-bedroom floor plan ensures privacy, while the open-concept kitchen and family room provide a spacious and inviting layout for everyday living and entertaining. The kitchen features a large island, stainless steel appliances, and ample countertop space—ideal for family meals or hosting guests. Enjoy low-cost energy savings with leased solar panels, a water softener system, blown-in insulation in the garage ceiling, and insulated garage doors for year-round temperature control. Upgraded, matching ceiling fans throughout the home add a modern touch while enhancing comfort and airflow. Step outside to the extended screened-in patio surrounded by beautiful landscaping—ideal for relaxing evenings or weekend gatherings. The spacious primary bedroom includes a private en-suite bathroom, creating a peaceful retreat at the end of the day. Additional features include a 2-car garage and an extra-long driveway with plenty of parking space. Don’t miss out—schedule your private showing today before this exceptional home is sold!
Financial Considerations
Price:
$335,000
HOA Fee:
250.63
Tax Amount:
$6956.89
Price per SqFt:
$181.28
Tax Legal Description:
MAGNOLIA PARK PHASE 1 & 2 PB 184 PGS 1-6 LOT 83
Exterior Features
Lot Size:
9074
Lot Features:
Cul-De-Sac, Oversized Lot
Waterfront:
No
Parking Spaces:
N/A
Parking:
N/A
Roof:
Shingle
Pool:
No
Pool Features:
N/A
Interior Features
Bedrooms:
4
Bathrooms:
2
Heating:
Electric
Cooling:
Central Air
Appliances:
Dishwasher, Disposal, Microwave, Range, Refrigerator, Water Softener
Furnished:
Yes
Floor:
Carpet, Ceramic Tile
Levels:
One
Additional Features
Property Sub Type:
Single Family Residence
Style:
N/A
Year Built:
2022
Construction Type:
Block, Stucco
Garage Spaces:
Yes
Covered Spaces:
N/A
Direction Faces:
Northeast
Pets Allowed:
Yes
Special Condition:
None
Additional Features:
Rain Gutters, Sliding Doors
Additional Features 2:
Buyer and buyer agent need to verify HOA rental restrictions.
Map
- Address1006 BREGGIA CT
Featured Properties