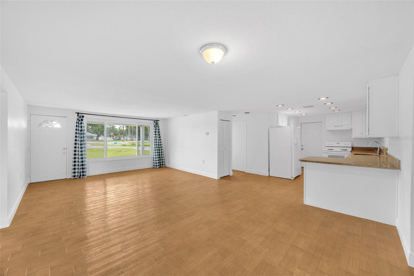
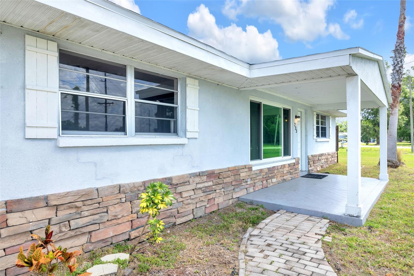
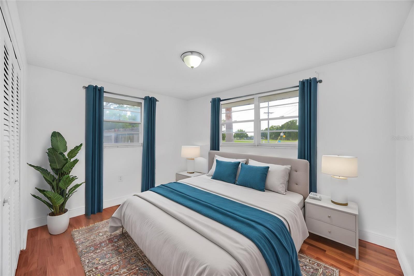
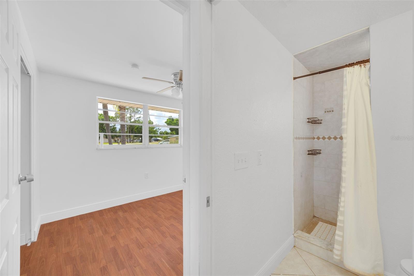
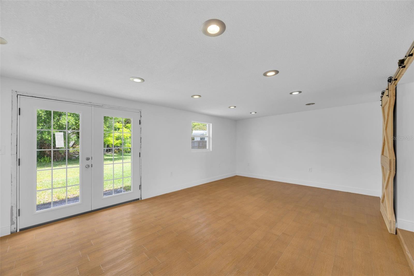
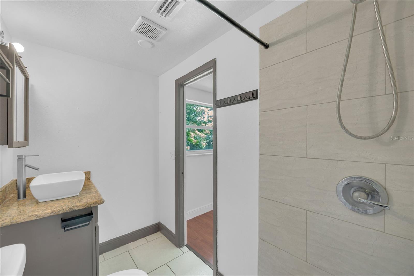
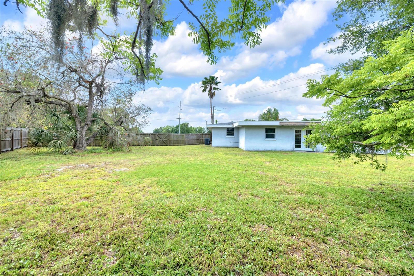
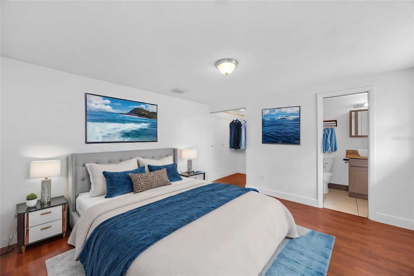
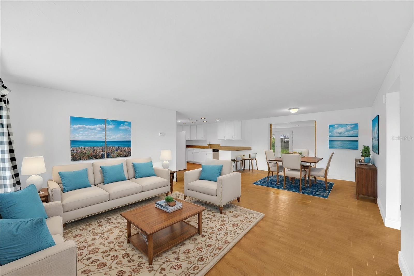
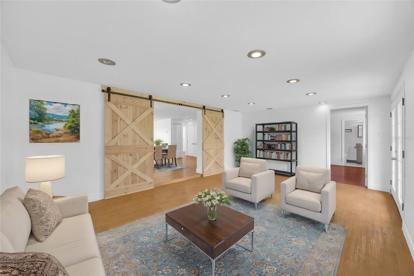
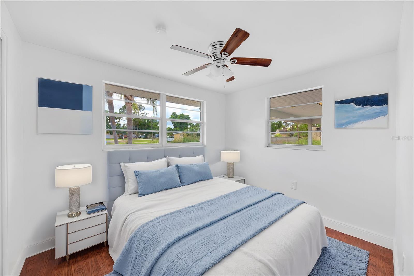
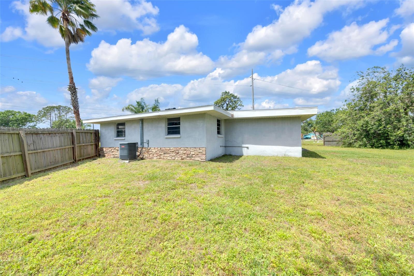
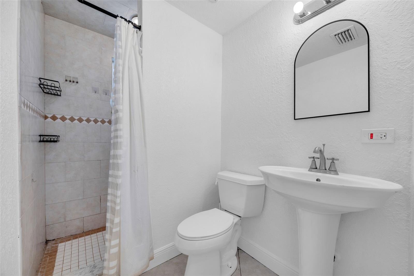
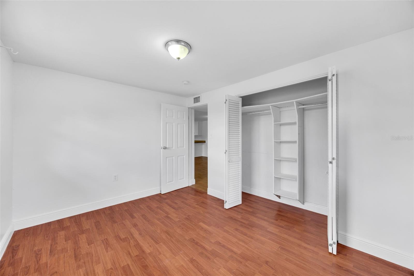
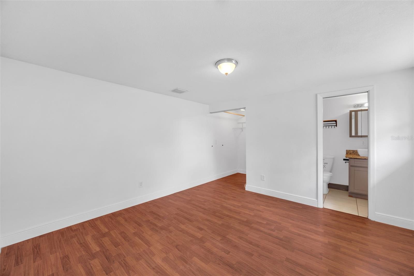
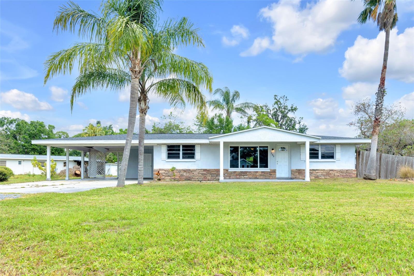
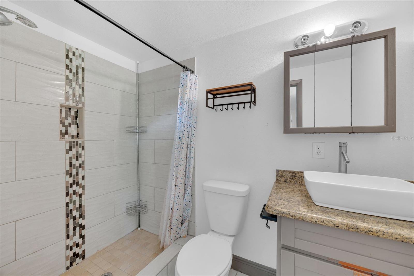
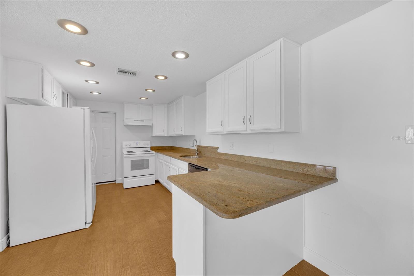
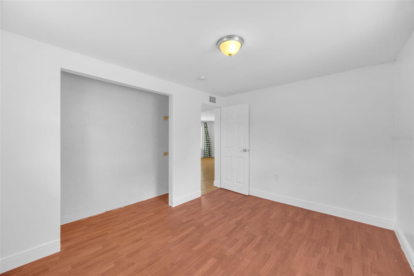
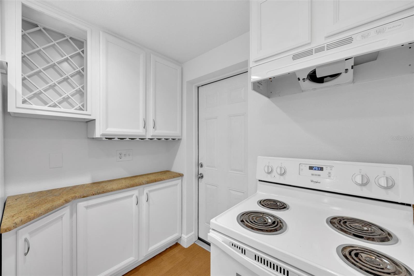
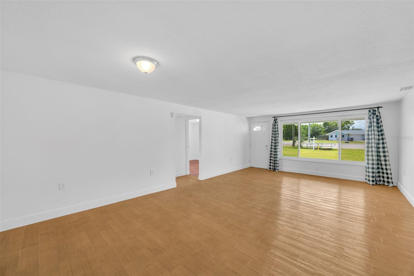
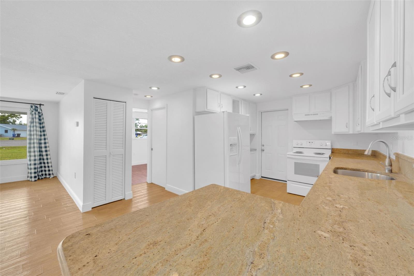
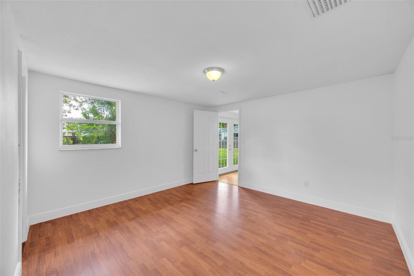
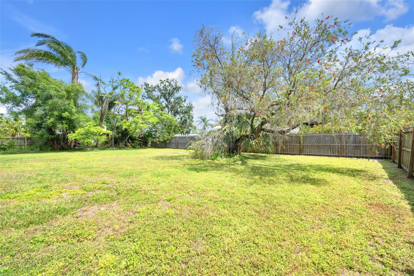
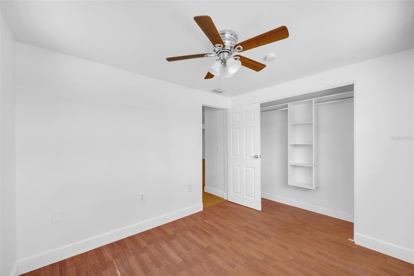
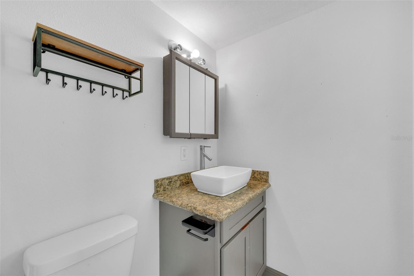
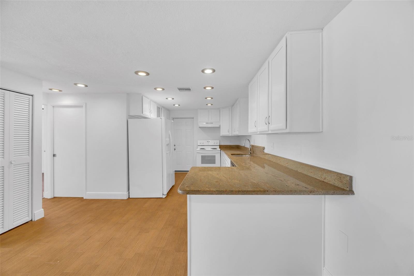
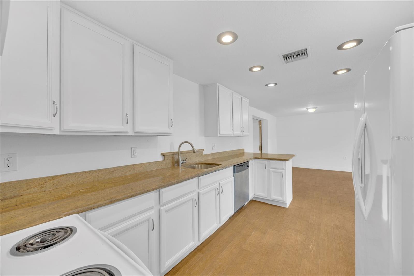
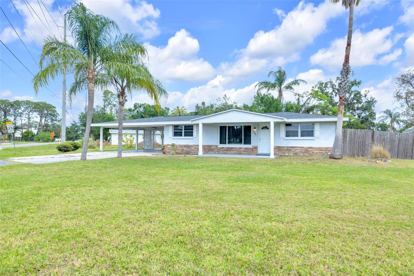
Active
233 W COLLEGE AVE
$330,000
Features:
Property Details
Remarks
One or more photo(s) has been virtually staged. Motivated sellers—bring all offers. This home is eligible for 100% conventional financing. Nestled in the heart of Ruskin, this expansive four-bedroom residence offers the perfect blend of comfort, style, and versatility, making it an ideal fit for a variety of lifestyles. The sellers are eager to sell and will review all reasonable offers, presenting a great opportunity for buyers. The home features a fresh coat of interior paint, a brand new roof, and brand new French doors that allow natural light to fill the space. Upon entering, you'll appreciate the thoughtfully designed split floor plan that promotes a seamless flow between two distinct living areas while offering privacy in the bedrooms. The real Barnwood doors throughout add a touch of rustic charm and character. The spacious kitchen opens to both the dining and living areas, allowing the cook to remain part of the conversation. With a functional layout and ample storage, it’s perfect for both everyday use and entertaining. The primary suite is privately located away from the other bedrooms and includes an ensuite bathroom for added comfort. Outside, the fully fenced property sits on a double lot, with the second parcel included in the sale. This provides ample room for outdoor activities, future expansion, or storing your boat, RV, and other recreational vehicles. The property has no HOA, giving you the freedom to customize and use your space as you wish. Located in a peaceful residential area close to shopping, dining, and entertainment, the home also remained high and dry during recent hurricanes with no flooding reported. Whether you're looking for a starter home, a place to grow, or an investment opportunity with rental potential, this home checks all the boxes.
Financial Considerations
Price:
$330,000
HOA Fee:
N/A
Tax Amount:
$2544.23
Price per SqFt:
$188.03
Tax Legal Description:
CAMPUS SHORES SUBDIVISION LOT 10 BLOCK 1 and CAMPUS SHORES SUBDIVISION W 42 FT OF LOT 9 BLOCK 1
Exterior Features
Lot Size:
11676
Lot Features:
Corner Lot
Waterfront:
No
Parking Spaces:
N/A
Parking:
N/A
Roof:
Shingle
Pool:
No
Pool Features:
N/A
Interior Features
Bedrooms:
4
Bathrooms:
2
Heating:
Central
Cooling:
Central Air
Appliances:
Dishwasher, Range, Refrigerator
Furnished:
No
Floor:
Luxury Vinyl, Tile
Levels:
One
Additional Features
Property Sub Type:
Single Family Residence
Style:
N/A
Year Built:
1956
Construction Type:
Block, Stucco
Garage Spaces:
No
Covered Spaces:
N/A
Direction Faces:
Southwest
Pets Allowed:
No
Special Condition:
None
Additional Features:
French Doors, Private Mailbox
Additional Features 2:
See county guidelines for rentals
Map
- Address233 W COLLEGE AVE
Featured Properties