

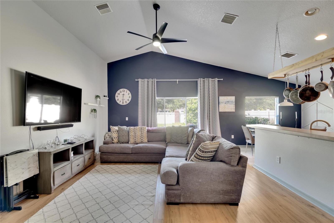



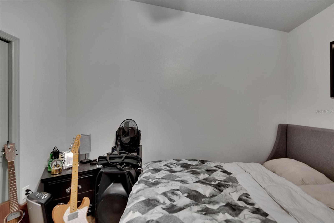
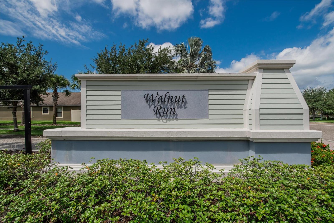


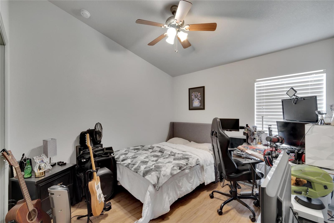
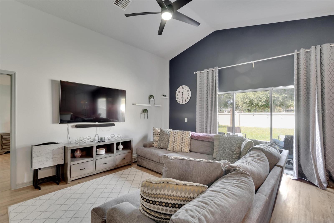
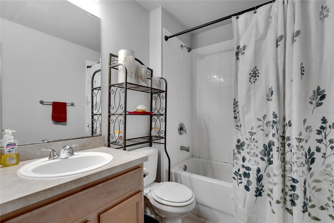
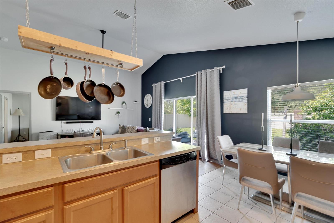


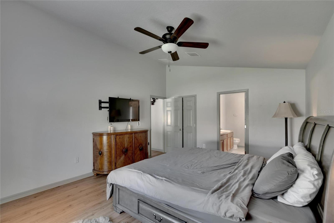
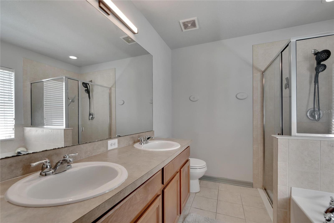


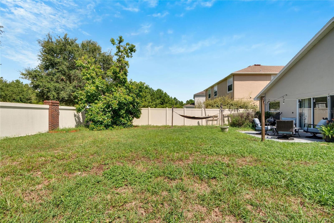
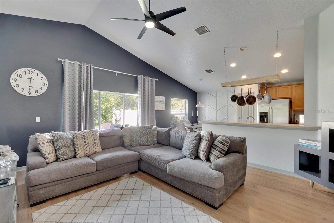
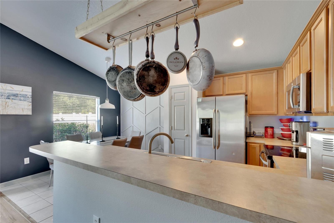


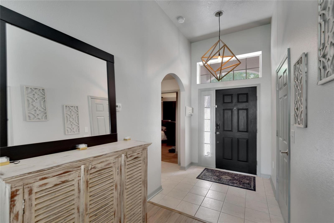


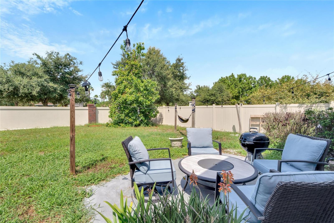


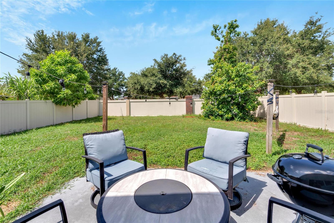

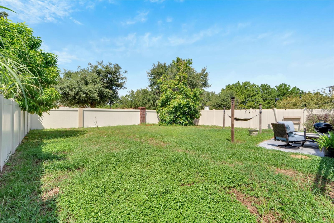
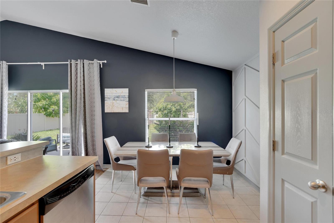


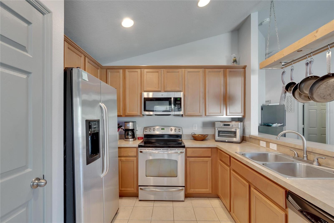



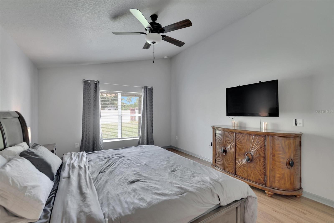
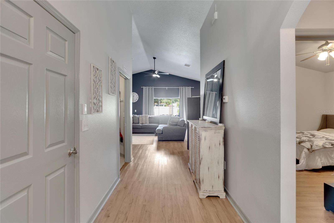


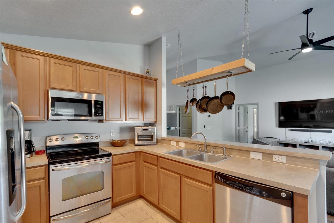

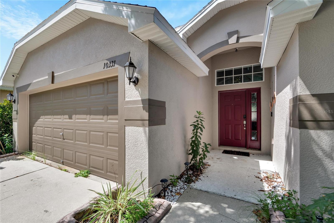


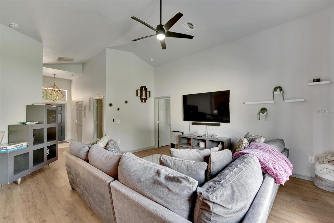
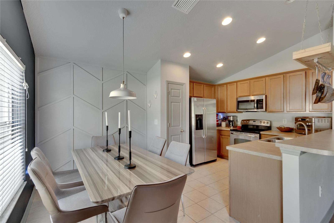
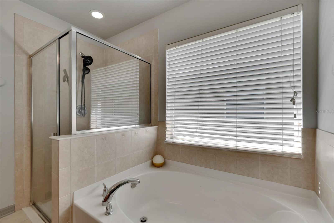
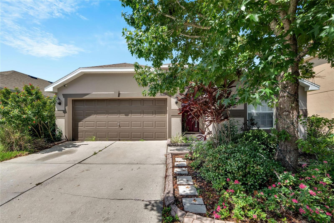
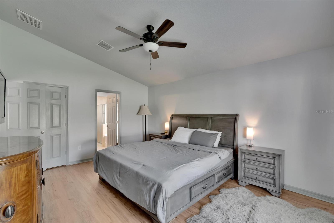
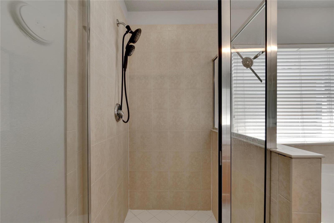
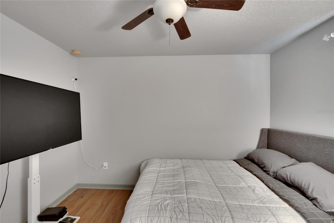
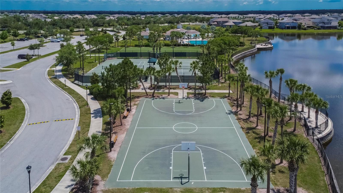




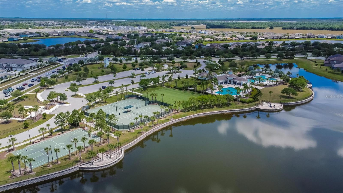

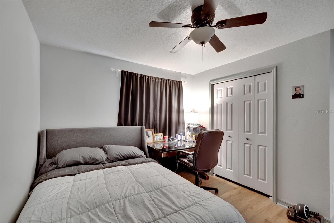
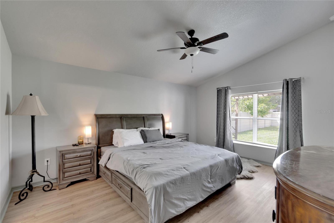
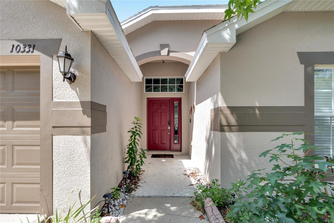
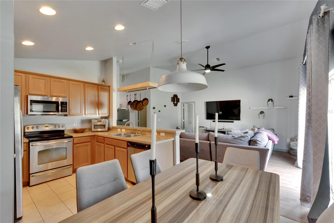

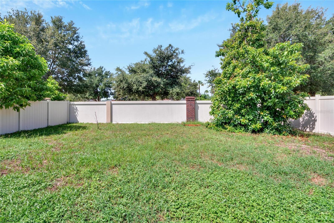
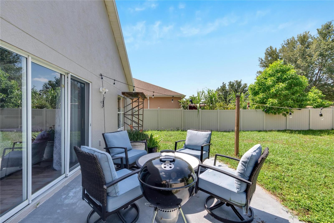

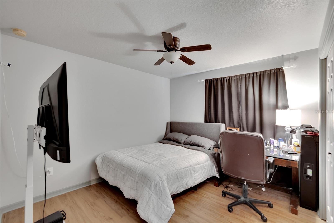
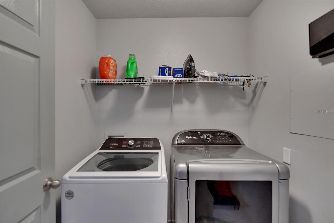




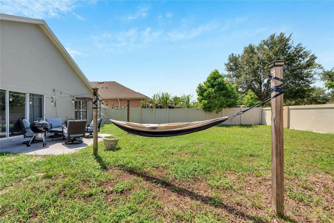

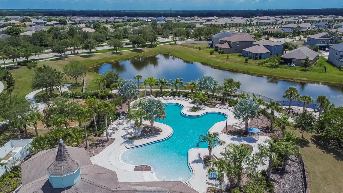
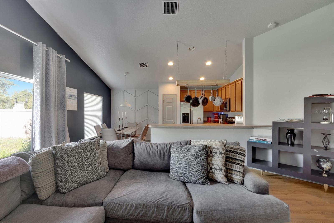

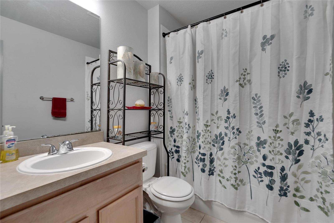
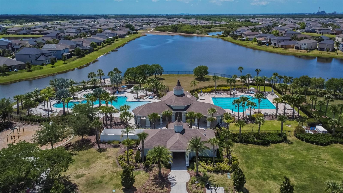

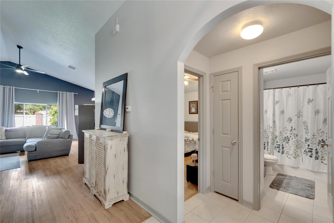
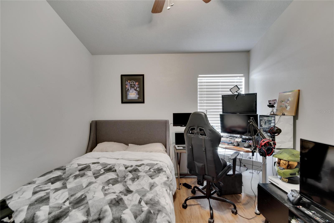








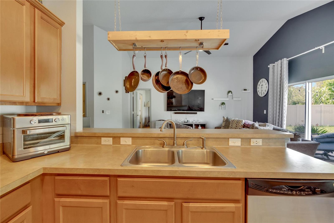

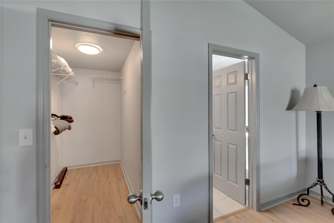
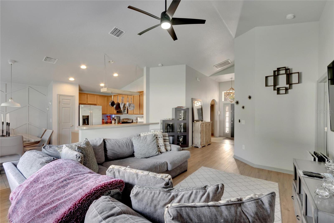

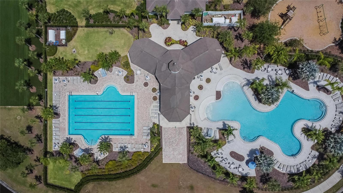






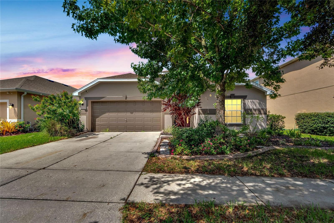


Active
10331 CELTIC ASH DR
$328,000
Features:
Property Details
Remarks
Welcome to this hidden gem, 3-bedroom, 2-bathroom home nestled in the vibrant Belmont community of Ruskin. Boasting undeniable curb appeal, this home welcomes you with a grand entrance into a spacious great room adorned with soaring vaulted ceilings and rich wood-tone laminate flooring that flows seamlessly throughout. Step inside and experience a warm, inviting atmosphere that is perfect for both relaxation and entertaining. The heart of the home, a spacious kitchen, is a chef's dream come true. Featuring elegant cabinets with crown molding, sparkling recessed lighting, a generous breakfast bar, stainless steel appliances, and a pantry closet, it’s designed to make cooking a pleasure. The sunny dining area offers a lovely view of the great room, fostering a perfect setting for family gatherings. Retreat to the primary bedroom, an expansive sanctuary complete with a cozy sitting/office area and a luxurious en suite bath. The bath is a true indulgence with dual sinks, a separate shower, and a deep garden tub ideal for unwinding after a long day. The two additional bedrooms are bright and offer plenty of space for family or guests. Outside, a spacious patio awaits, ideal for hosting lively gatherings or enjoying peaceful moments. The oversized, meticulously maintained backyard is fully fenced and ready to accommodate any outdoor activities or garden projects you envision. Belmont's resort-style amenities enhance your lifestyle with access to a refreshing pool, a playground, basketball and tennis courts, as well as scenic fishing spots and walking trails winding through picturesque ponds. Conveniently situated near excellent schools, shopping, dining, and entertainment options, with easy access to Downtown Tampa via I-75 or the Crosstown Expressway, this home offers both comfort and convenience.
Financial Considerations
Price:
$328,000
HOA Fee:
120
Tax Amount:
$5553.56
Price per SqFt:
$235.29
Tax Legal Description:
BELMONT PHASE 1A LOT 15 BLOCK 4
Exterior Features
Lot Size:
6000
Lot Features:
N/A
Waterfront:
No
Parking Spaces:
N/A
Parking:
Driveway
Roof:
Shingle
Pool:
No
Pool Features:
N/A
Interior Features
Bedrooms:
3
Bathrooms:
2
Heating:
Central
Cooling:
Central Air
Appliances:
Dishwasher, Dryer, Microwave, Range, Refrigerator, Washer
Furnished:
No
Floor:
Laminate, Tile
Levels:
One
Additional Features
Property Sub Type:
Single Family Residence
Style:
N/A
Year Built:
2008
Construction Type:
Block, Stucco
Garage Spaces:
Yes
Covered Spaces:
N/A
Direction Faces:
West
Pets Allowed:
Yes
Special Condition:
None
Additional Features:
Lighting, Sidewalk, Sliding Doors
Additional Features 2:
Buyer responsible for verifying any and all lease restrictions.
Map
- Address10331 CELTIC ASH DR
Featured Properties