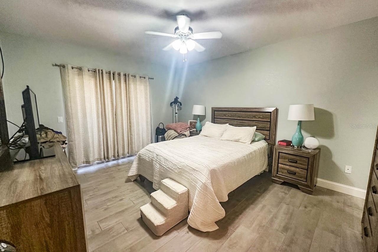
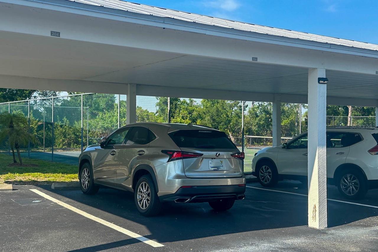
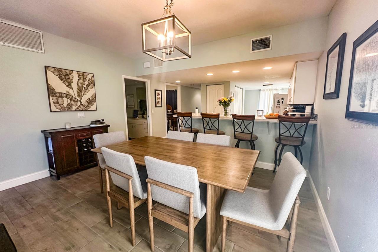
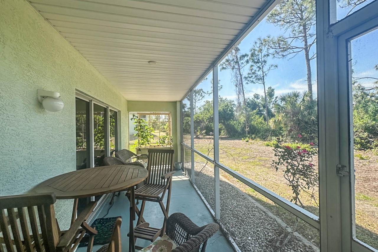
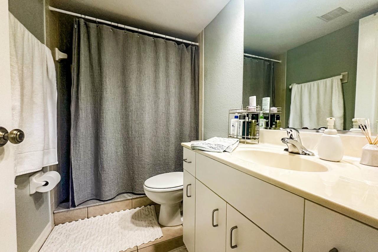
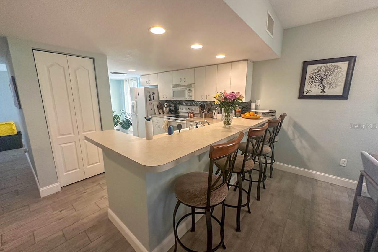
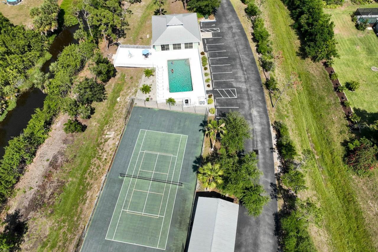
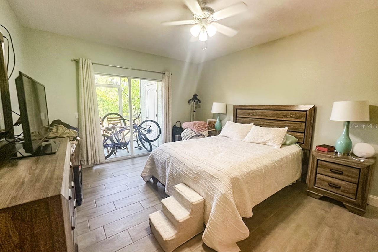
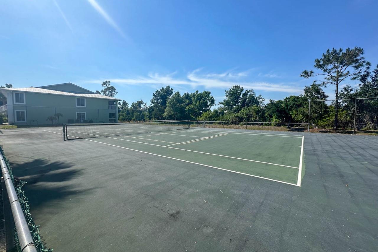
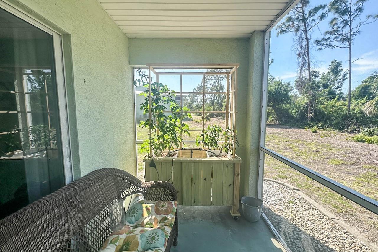
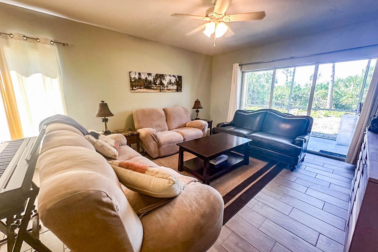
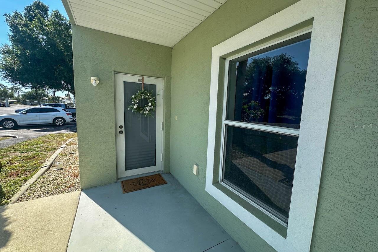
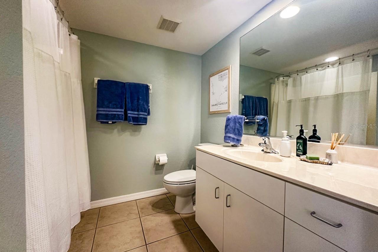
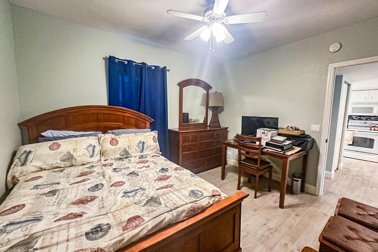
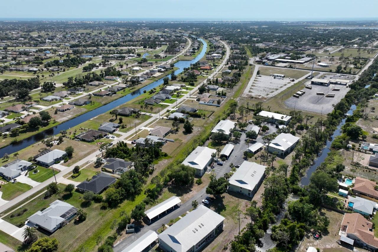
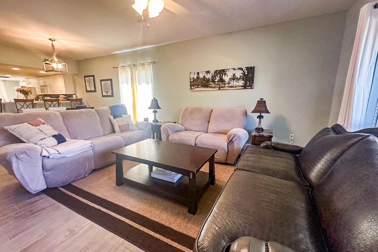
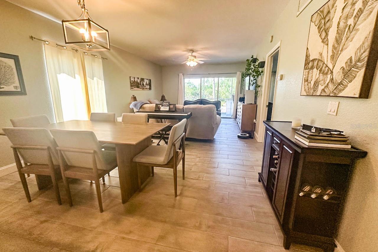
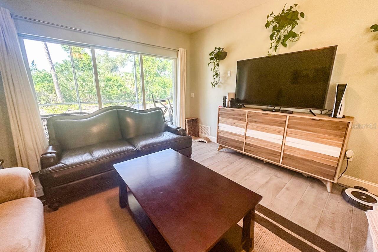
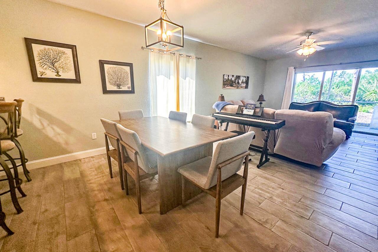
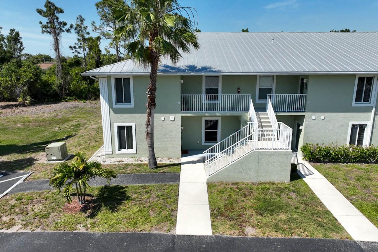
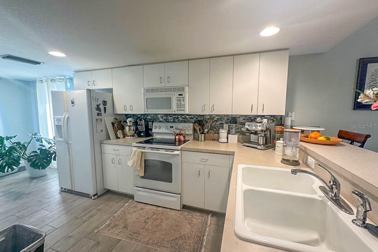
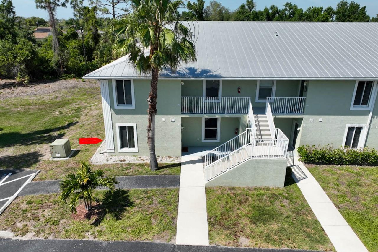
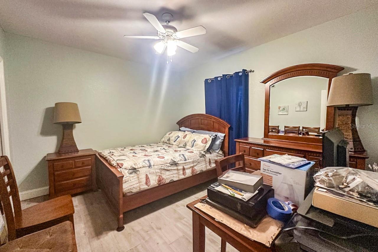
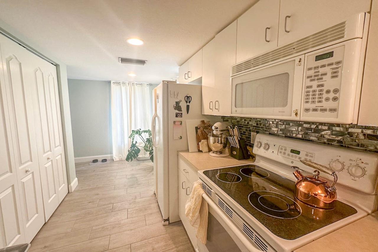
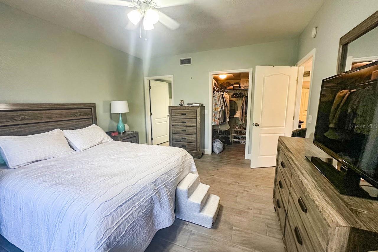
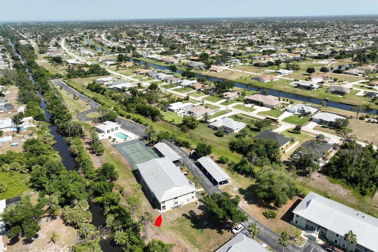
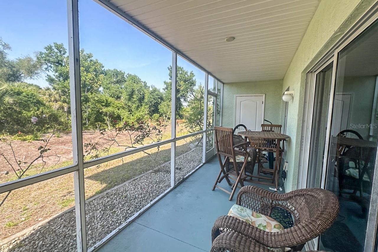
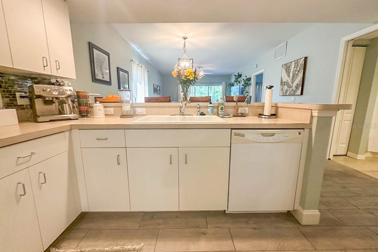
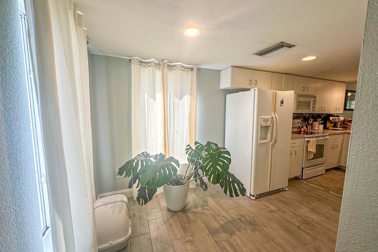
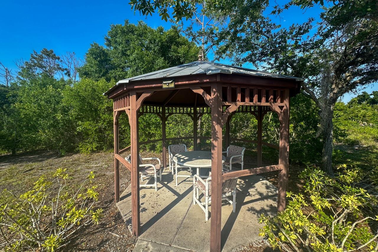
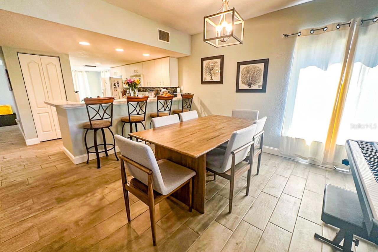
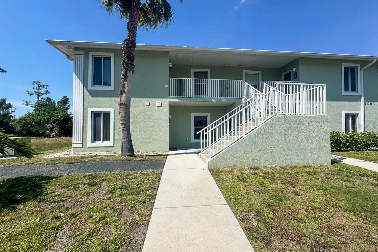
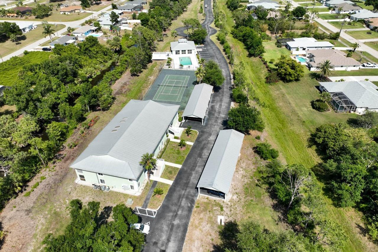
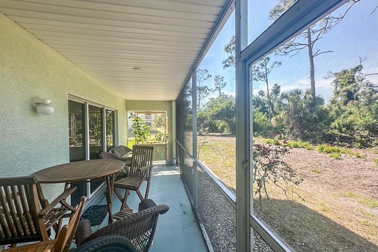
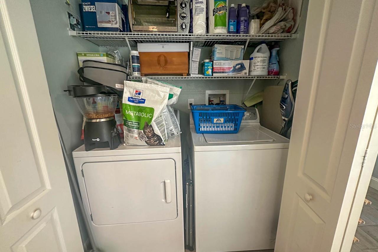
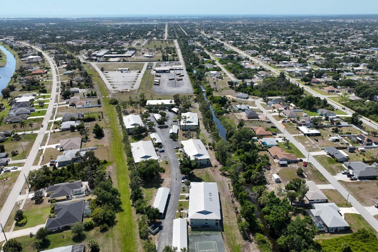
Active
8050 MEMORY LN #104
$209,900
Features:
Property Details
Remarks
Property Highlights: Tranquil Setting: This ground-floor corner condo offers serene wooded views and a freshwater canal, perfect for enjoying wildlife and birdwatching. Modernized Interior: The unit features ceramic tile flooring throughout (no carpet), updated baseboards, and a stylish kitchen backsplash. Community Amenities: Tall Pines boasts six well-spaced buildings, a spacious clubhouse, a heated pool, tennis courts, and a barbecue area. Convenience & Accessibility: As the original developer’s model, this condo is in a prime location within Building 1, close to the mailbox, clubhouse, pool, and other amenities. Peace of Mind: Includes a deeded covered carport and impact-resistant windows and doors. In 2023, all buildings were updated with new roofing. Affordable HOA Fees: Cover water/sewer, basic cable, insurance (X flood zone), and exterior maintenance of all common areas. Storm Resilience: Sustained no damage from Hurricane Ian, offering confidence in its durability. This condo combines modern updates, a serene environment, and a vibrant community, making it an ideal choice for comfortable living or a vacation home.
Financial Considerations
Price:
$209,900
HOA Fee:
1394
Tax Amount:
$3869.26
Price per SqFt:
$170.65
Tax Legal Description:
FGT 001 0001 0104 FIDDLERS GREEN TALL PINES PH1 BLDG1 UN104 3101/1430 ASG3244/356&PS104 AFF4117/1007-RWS AFF4117/723 4117/725&PS104
Exterior Features
Lot Size:
1427
Lot Features:
N/A
Waterfront:
No
Parking Spaces:
N/A
Parking:
Covered, Guest
Roof:
Metal
Pool:
Yes
Pool Features:
Child Safety Fence, Deck, Gunite, Heated, In Ground
Interior Features
Bedrooms:
2
Bathrooms:
2
Heating:
Central
Cooling:
Central Air
Appliances:
Dishwasher, Microwave, Range, Refrigerator
Furnished:
No
Floor:
Ceramic Tile
Levels:
One
Additional Features
Property Sub Type:
Condominium
Style:
N/A
Year Built:
2006
Construction Type:
Block
Garage Spaces:
No
Covered Spaces:
N/A
Direction Faces:
South
Pets Allowed:
No
Special Condition:
None
Additional Features:
Balcony, Lighting, Sidewalk, Tennis Court(s)
Additional Features 2:
$50 Application Fee to the Association. Pets must weigh under 30lbs. No more that 2 vehicles allowed per unit.
Map
- Address8050 MEMORY LN #104
Featured Properties